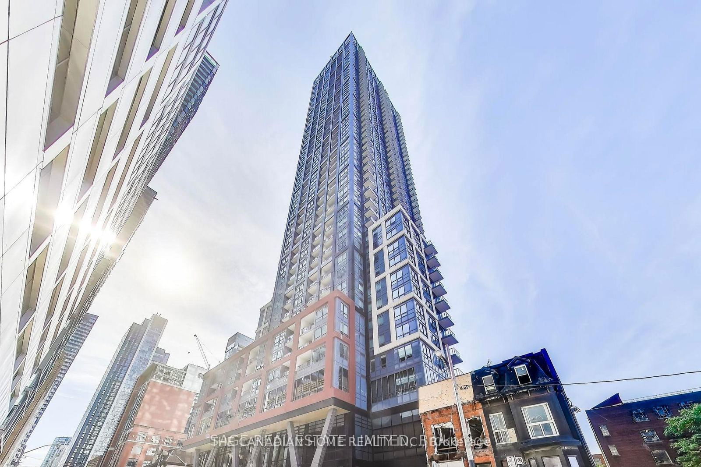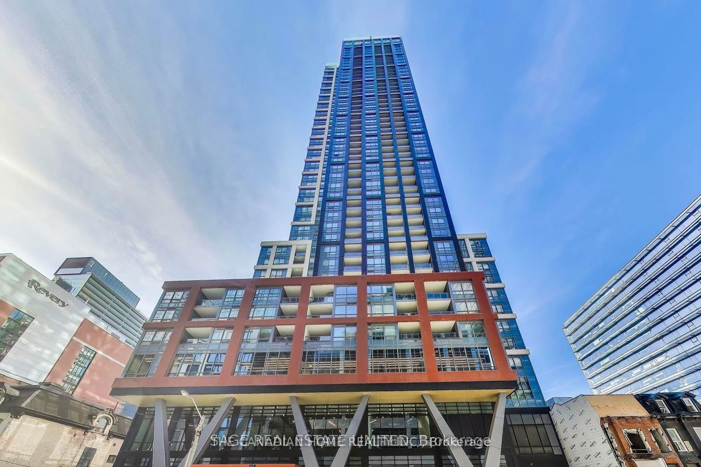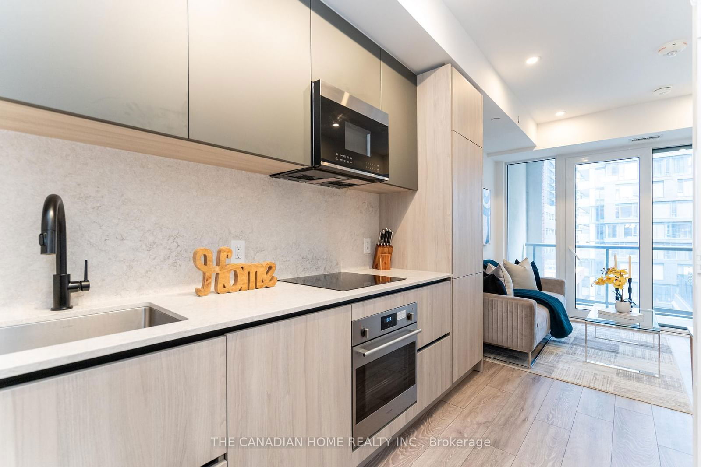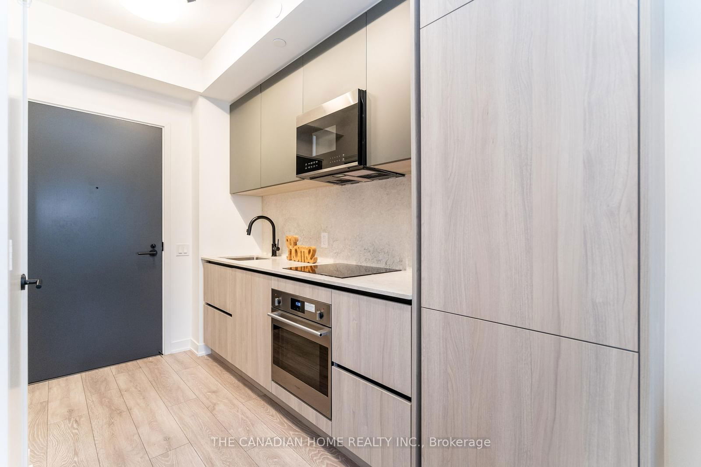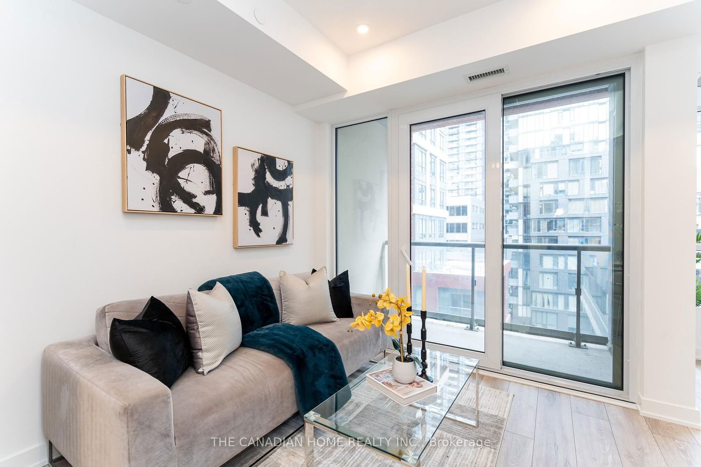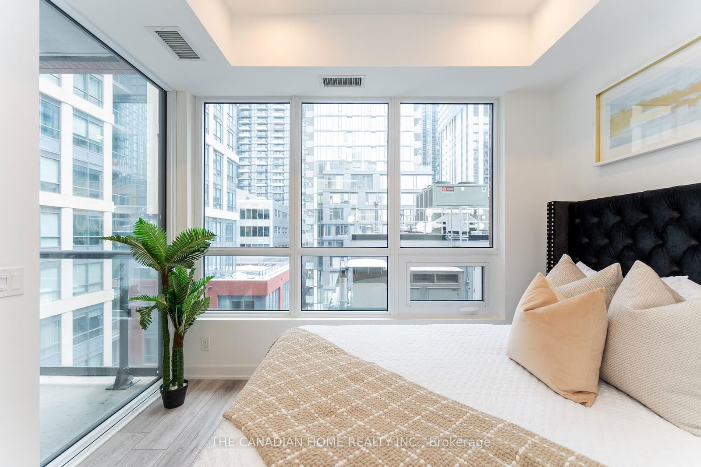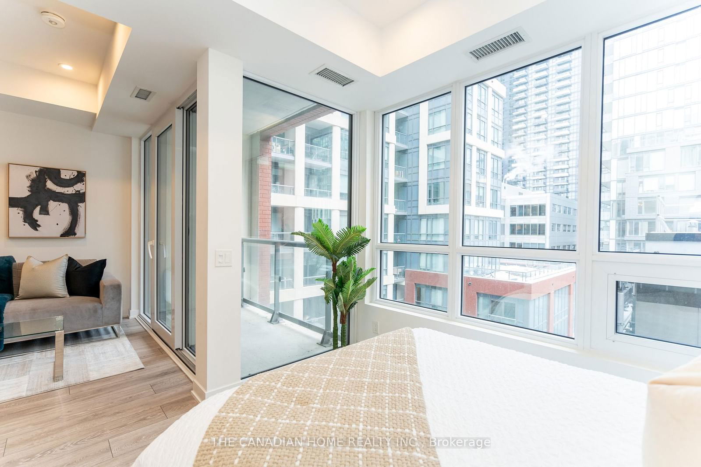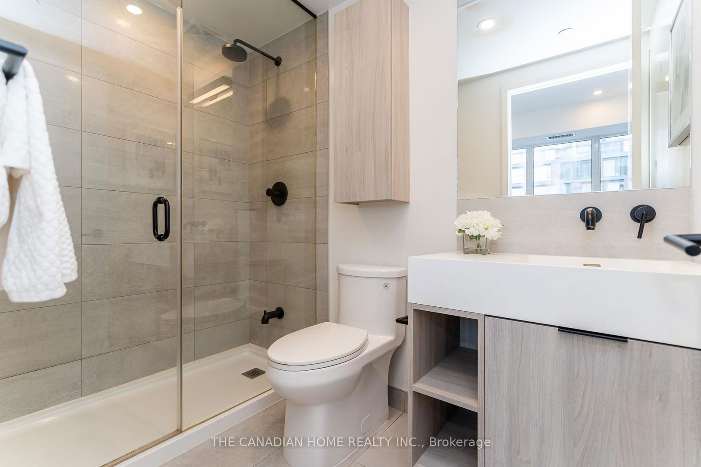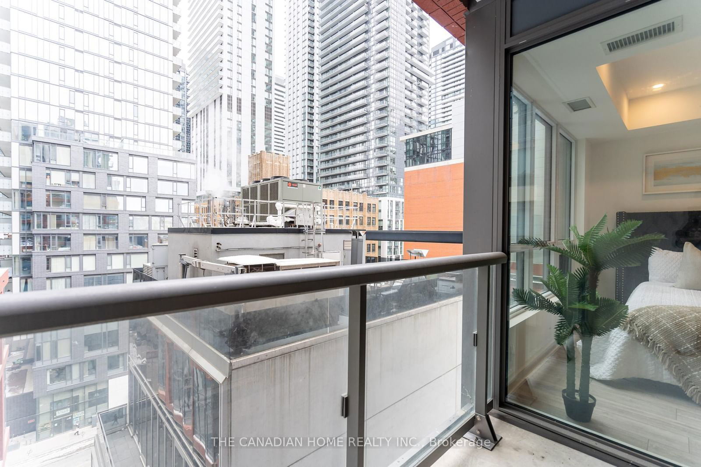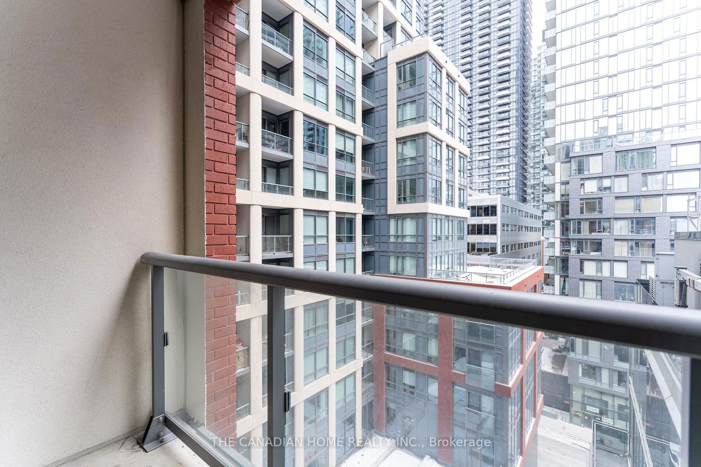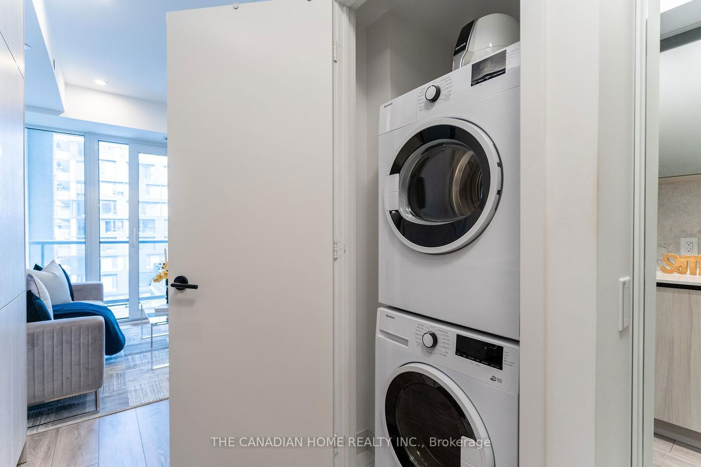915 - 108 Peter St St
Unit Highlights
About this Listing
Priced to Sell! This Won't Last! Prime location in the heart of Toronto's Entertainment District! This bright and modern junior 1-bedroom suite is an incredible opportunity for both investors and end-users seeking luxury, convenience, and urban living at its finest.Boasting floor-to-ceiling windows, 9-ft ceilings, and high-end finishes throughout, this suite offers an open-concept layout that maximizes space and functionality. The contemporary kitchen features granite countertops and premium appliances. Enjoy stunning east-facing views from your private balcony!Unparalleled amenities include a rooftop outdoor pool with cabanas and a lounge deck, a co-working and recreational space, a state-of-the-art fitness centre, an outdoor fitness studio, a yoga studio, an infra-red sauna & treatment rooms, a private dining room, and a kids zone.Located just steps from the 24-hour streetcar, subway, Financial District, theatre district, fine dining, and cafes. Minutes to U of T, Rogers Centre, and major downtown attractions.Act fast this gem won't last long!
ExtrasConvection oven, cooktop, microwave/hood fan, dishwasher, fridge/freezer, stacked washer dryer and all electrical light fixtures.
the canadian home realty inc.MLS® #C12049180
Features
Maintenance Fees
Utility Type
- Air Conditioning
- Central Air
- Heat Source
- No Data
- Heating
- Forced Air
Amenities
Room Dimensions
Similar Listings
Explore Queen West
Commute Calculator

Demographics
Based on the dissemination area as defined by Statistics Canada. A dissemination area contains, on average, approximately 200 – 400 households.

