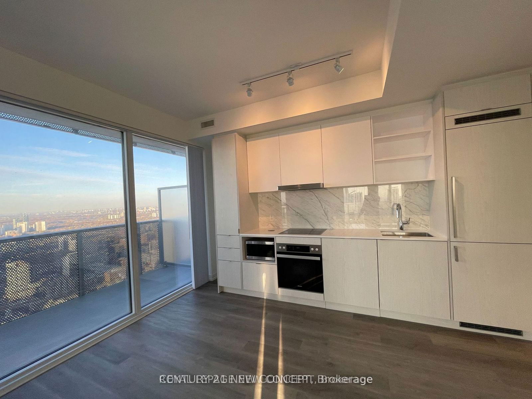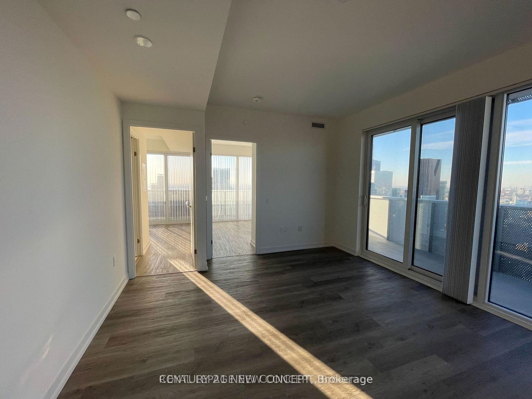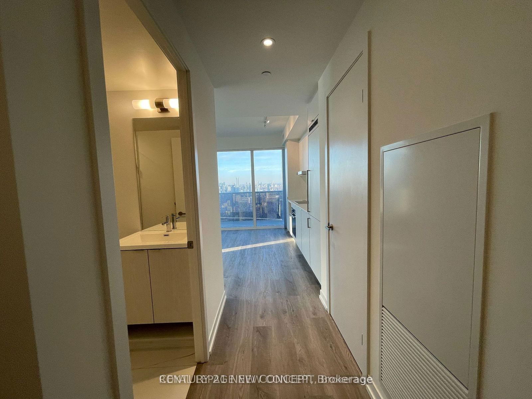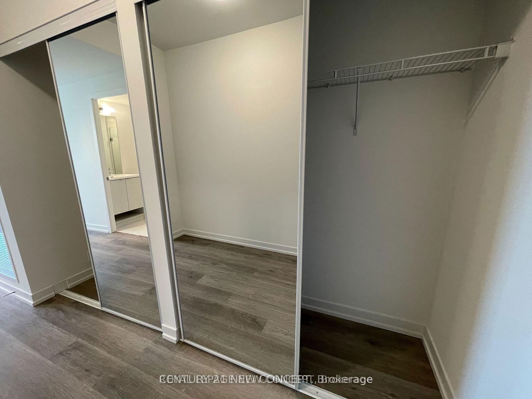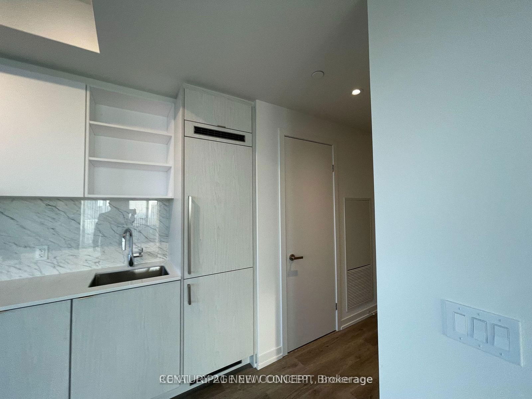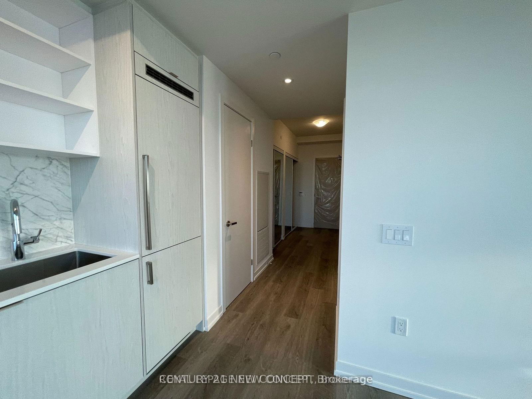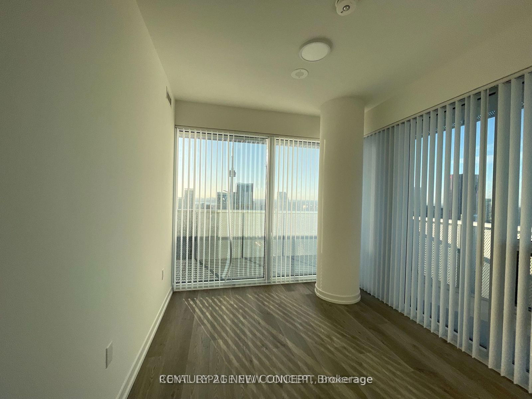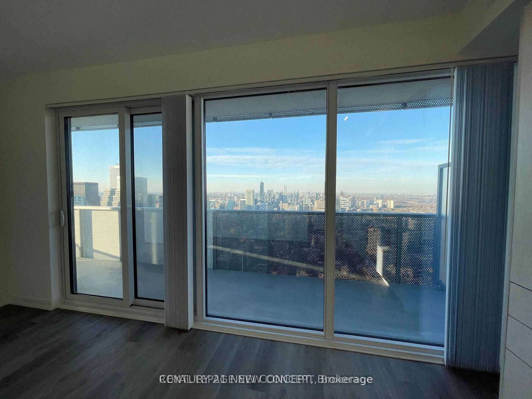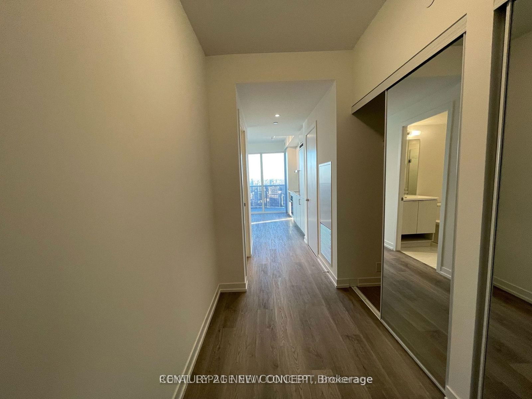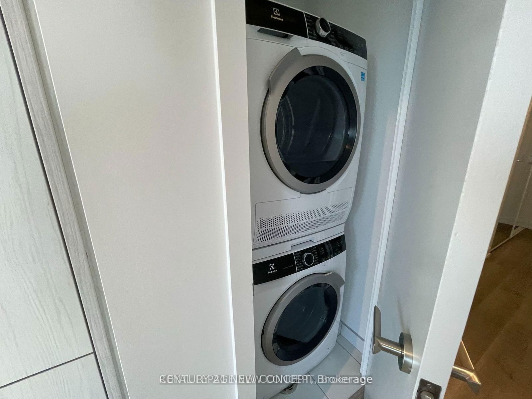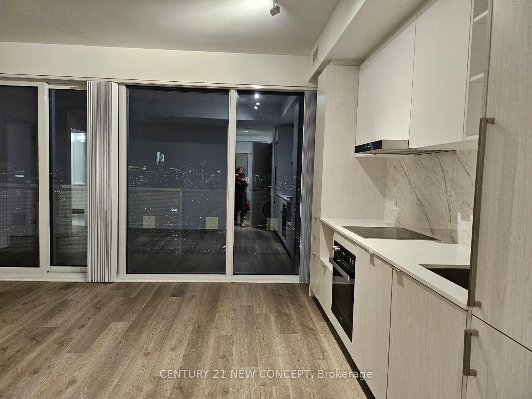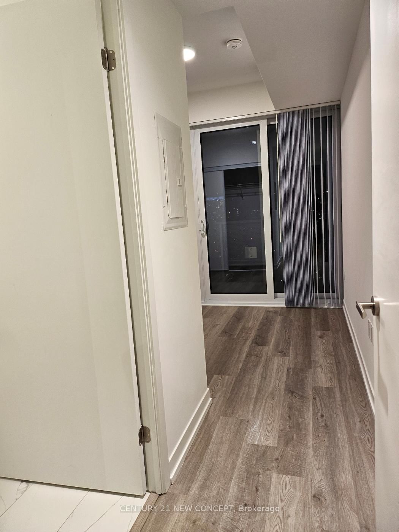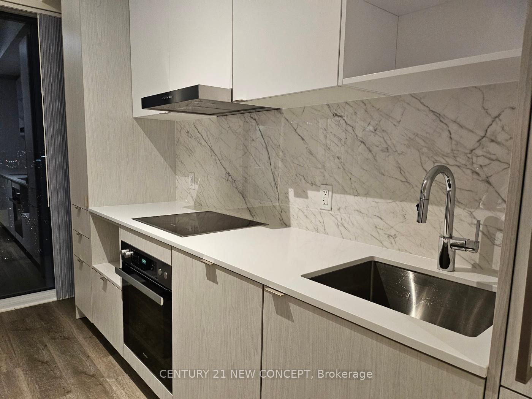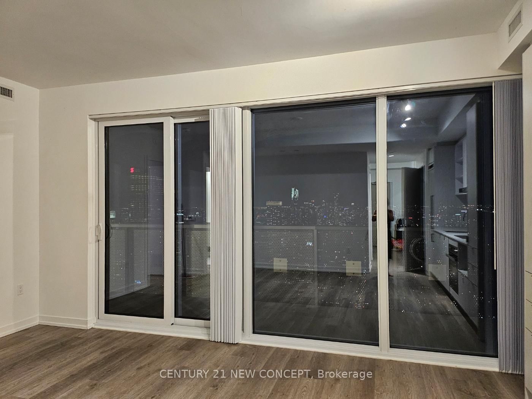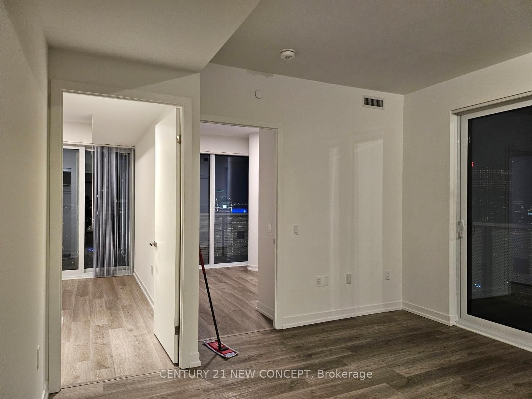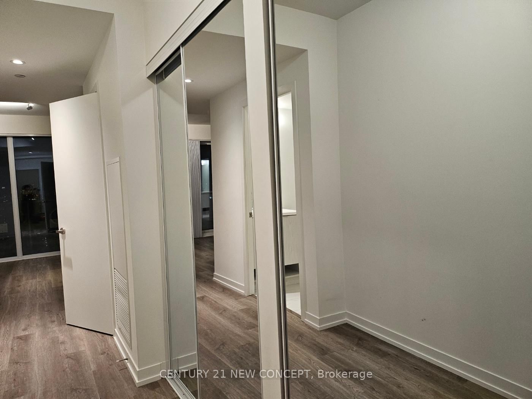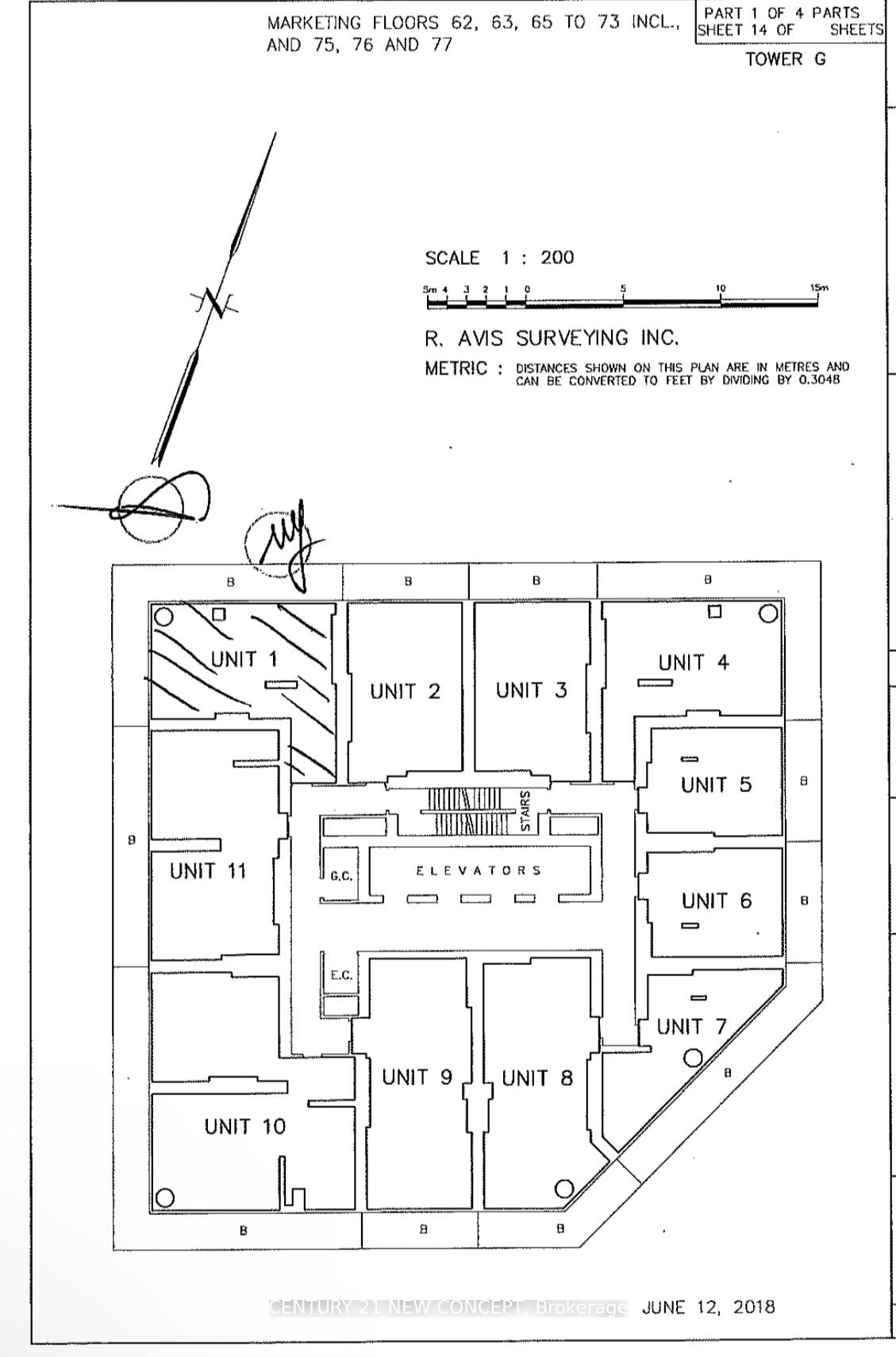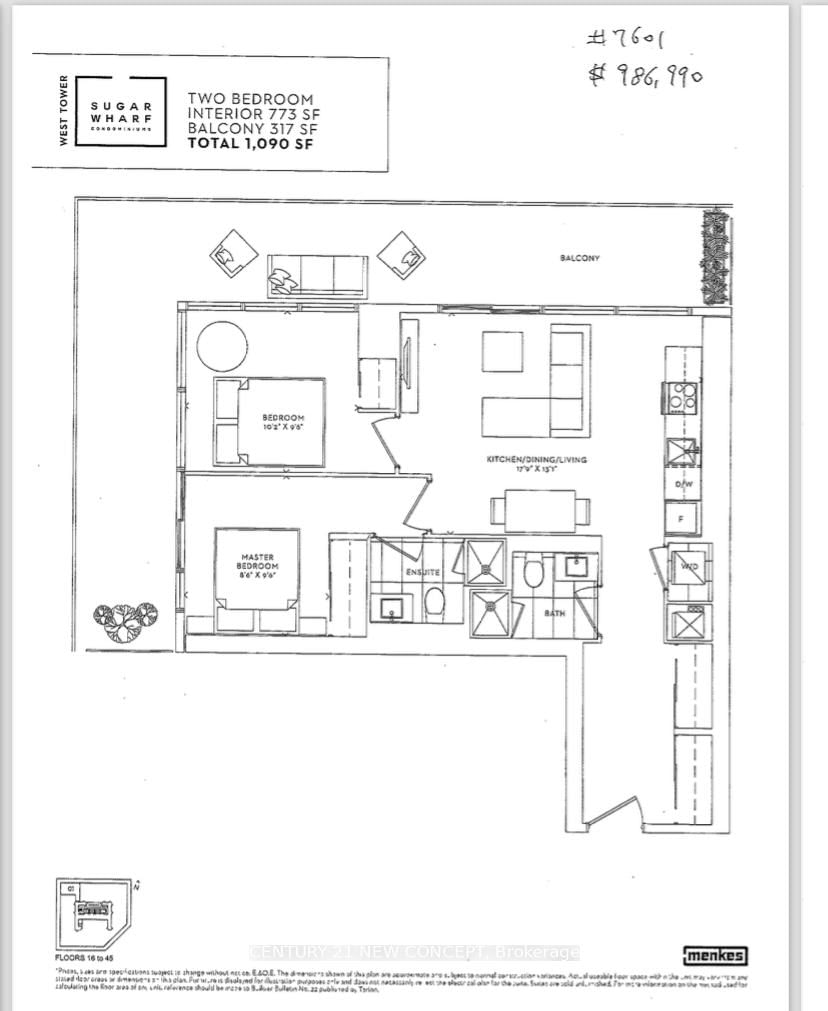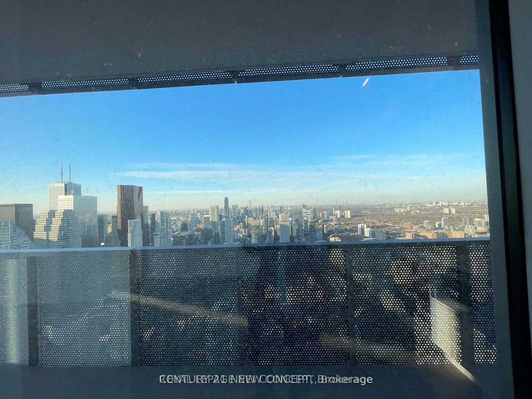7601 - 55 Cooper St
Unit Highlights
About this Listing
Sugar Wharf West Tower*Welcome to One of Toronto's Safest Community: The Waterfront. Be the First to live in this Brand New Menkes Building Featuring a Sun-Filled 2 Bedroom + 2 Full Bathroom NW Corner Unit 76Th Floorwith a Functional Layout. Building itself is Filled with Luxury Finishes and Amenities. Views of Both the Lake and the City Gives you the BEST Views of the City of Toronto. State of The Art Amenities such as Fitness Studio, Indoor Pool, Lounge Areas, Party Room, and so much more! Best Security and Elevator System provides the safest environment especially for Female Residents. Interior is 773 sq ft, with a Rare L-shaped Wrap-Around Balcony of 313 sq ft. Next door to Farm Boy, LCBO, Loblaws, Starbucks, and other restaurants. Walking distance to George Brown College and the Financial District.Virtual Tour*Gorgeous Unit
ExtrasAll built in appliances: cooktop, oven, Built in fridge w/ freezer, Washer & Dryer, window coverings from builder*
century 21 new conceptMLS® #C12049704
Features
Amenities
Room Dimensions
Similar Listings
Explore The Waterfront
Commute Calculator

Demographics
Based on the dissemination area as defined by Statistics Canada. A dissemination area contains, on average, approximately 200 – 400 households.

