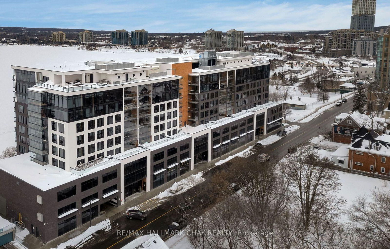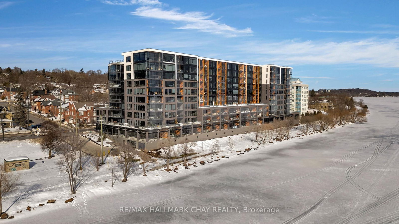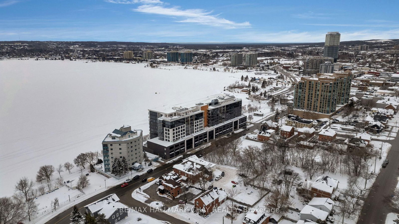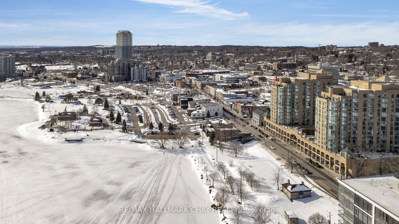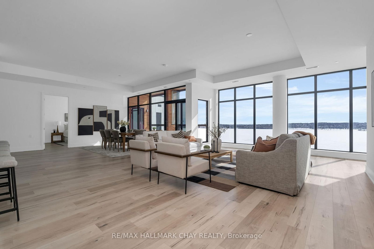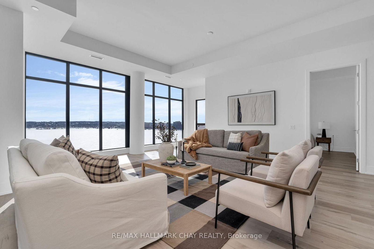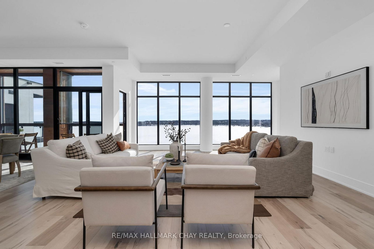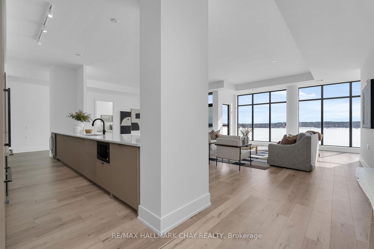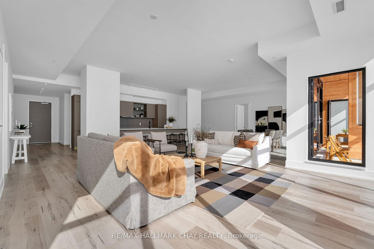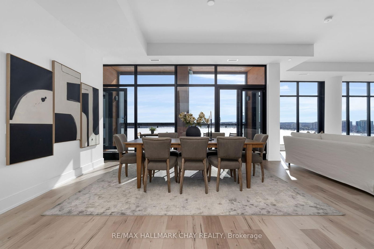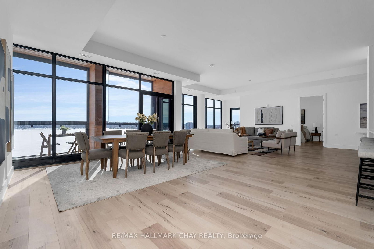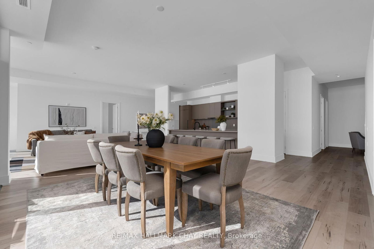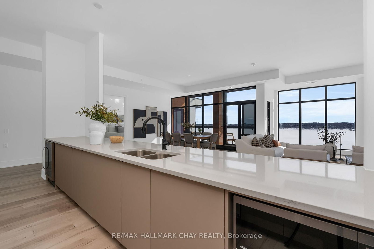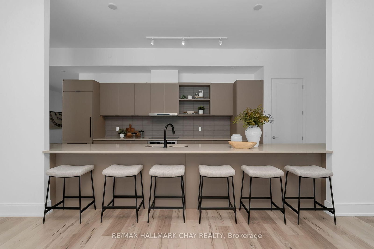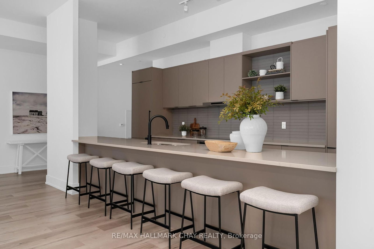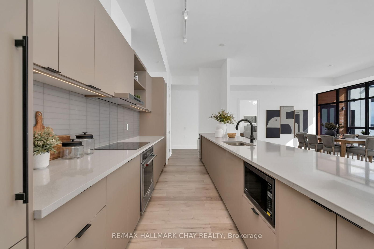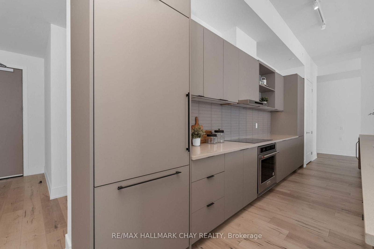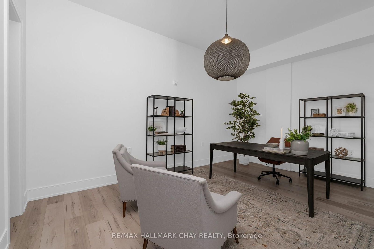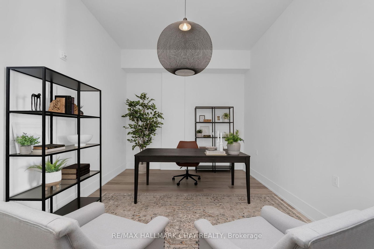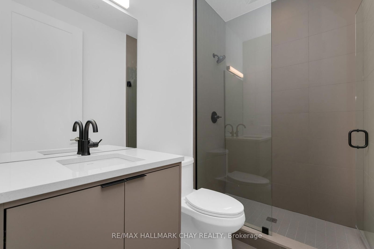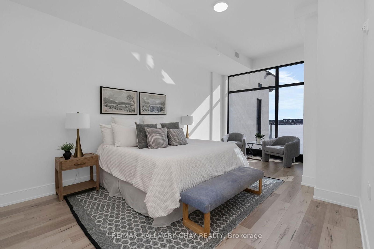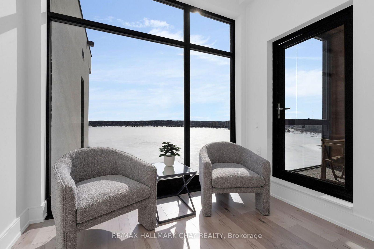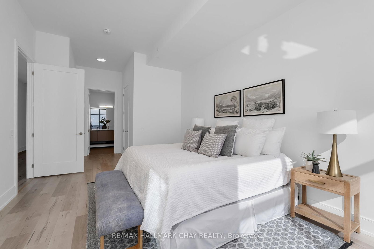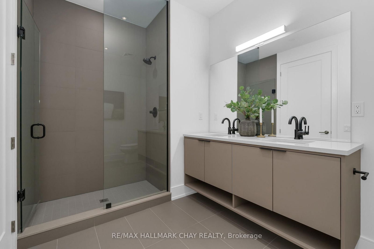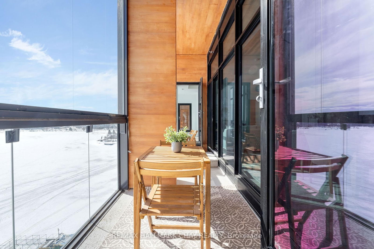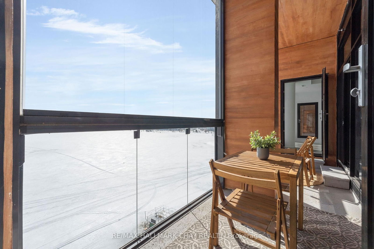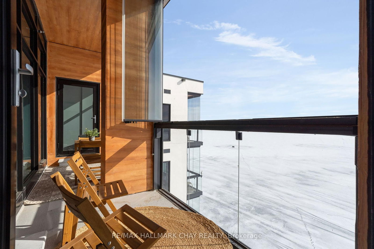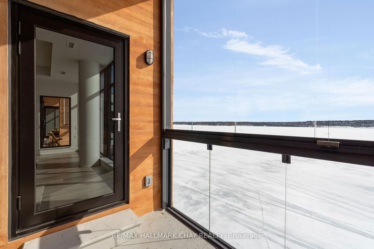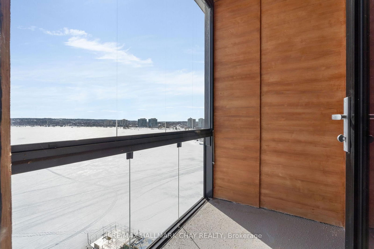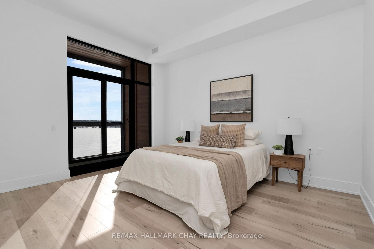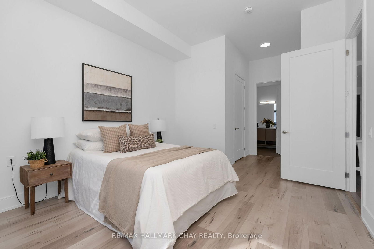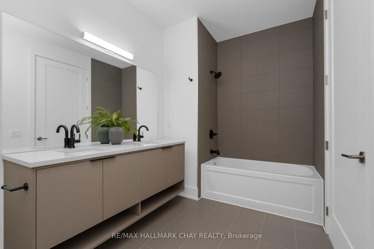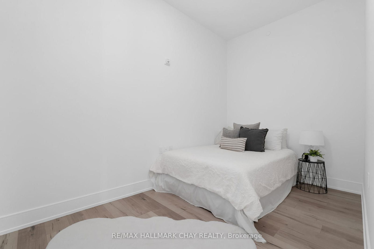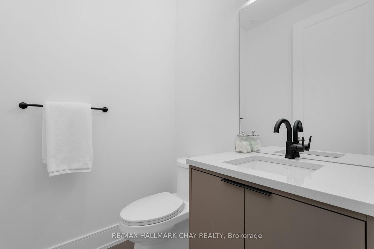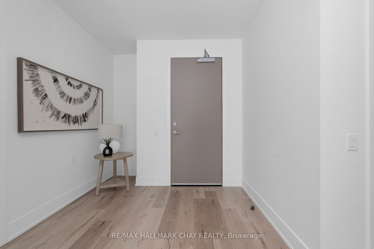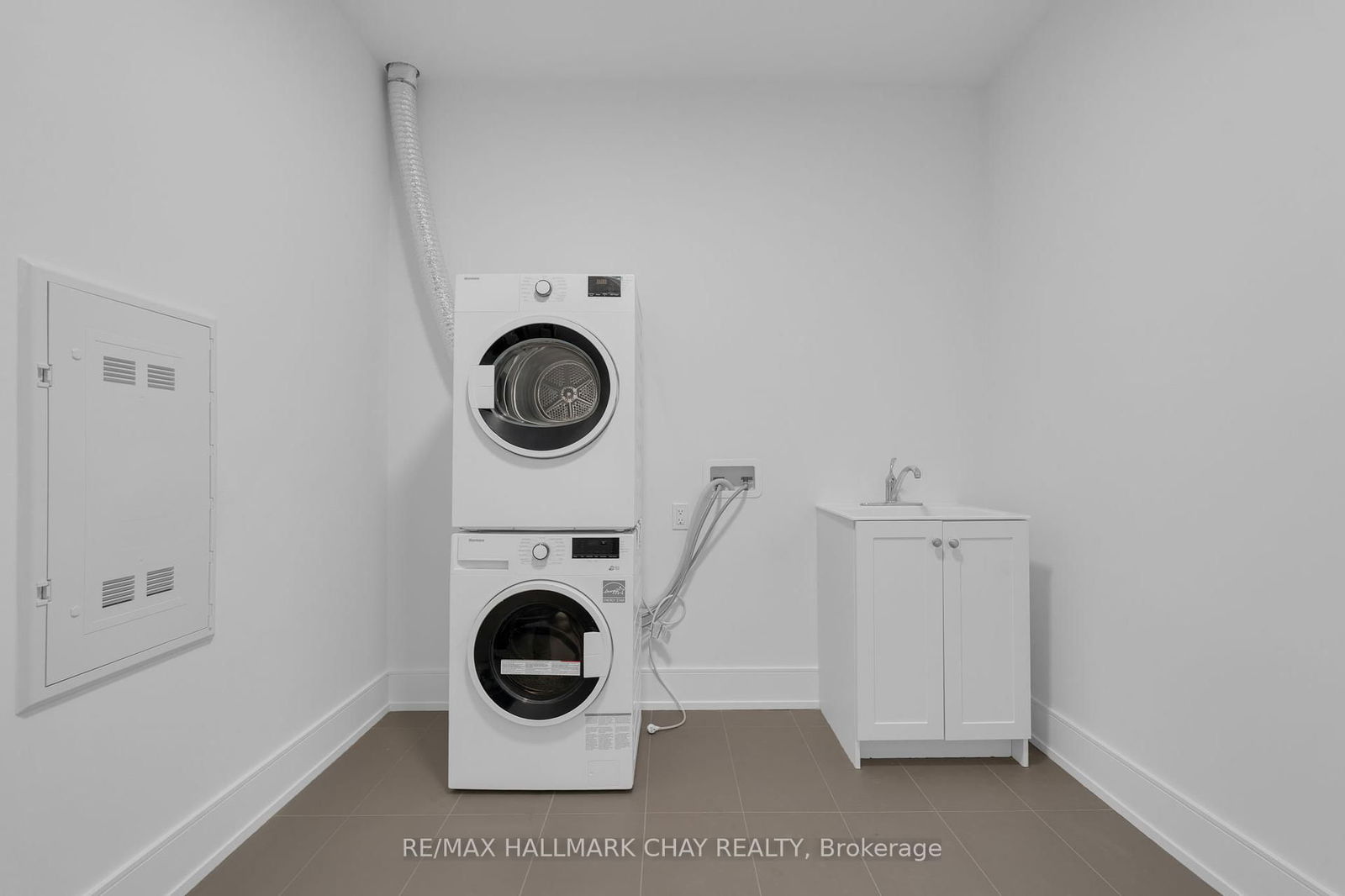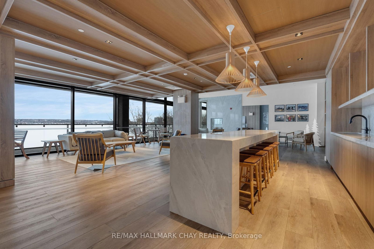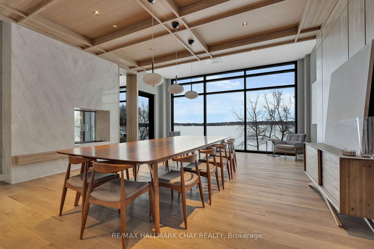PH07 - 185 Dunlop St E
Details
Property Type:
Condo
Maintenance Fees:
$2,011/mth
Taxes:
$14,000 (2024)
Cost Per Sqft:
$909 - $1,000/sqft
Outdoor Space:
Enclosed/Solarium
Locker:
Exclusive
Exposure:
South
Possession Date:
Immediately
Laundry:
Main
Amenities
About this Listing
WELCOME to Penthouse 7 - this one of a kind gem in the stunning Nordic-inspired LAKhouse condo community is raising the bar for luxury waterfront condo living. Customized by the builder, this combination penthouse suite features an unforgettable floor plan with two primary suites, each with walk in closets, walk outs to private Lumon system enclosed balconies, and stunning ensuites. Third bedroom with ensuite, versatile oversized den and guest bath complete the private zone. Open concept layout places the great room living space in the centre of this suite, with unparalleled southern views over Lake Simcoe's Kempenfelt Bay. 11' ceilings and over 60' of floor to ceiling glass bathe this exceptional living space with natural light. With almost 2,700 sqft, there is no need to "downsize" to enjoy the convenience and luxury of condo life here! Tasteful neutral decor and designer finishes at every turn, including what you will find in the spectacular custom chef inspired kitchen with 18' centre island, modern flat front cabinets, integrated appliances and full pantry (yes, in a condo!). Bar seating at the centre island, and formal dining - casual and fine dining - the choice is yours! Utility room with laundry, storage. Unequalled amenities extend your living space to the well-appointed common space - comfortable lounge area with exterior common terrace, large party room, meeting room, caterer's kitchen, terraces and roof top lounge for al fresco meals. Hot tub, sauna, steam room, fully equipped gym, change rooms. Kayak, paddle board, bike storage. Pet wash station. Situated steps from Barrie's downtown hub - restaurants, services, shopping, entertainment, recreation, just a stone's throw to the shoreline of Lake Simcoe, with easy access to key commuter routes - public transit, GO train service, highways north to cottage county and south to the GTA. From sunrise to sunset, with a sunny southern exposure, Penthouse 7 offers it all!
ExtrasHigh end kitchen appliances, as shown. Laundry - washer/dryer. Exceptional common amenities. Exclusive locker storage. Two parking spaces (one EV).
re/max hallmark chay realtyMLS® #S11998301
Fees & Utilities
Maintenance Fees
Utility Type
Air Conditioning
Heat Source
Heating
Room Dimensions
Kitchen
Centre Island, Open Concept, Quartz Counter
Dining
Open Concept, Walk-Out
Living
Windows Floor to Ceiling, Open Concept
Sunroom
Enclosed, Sliding Doors, Balcony
Bedroom
Walk-in Closet, Ensuite Bath, Combined with Sitting
Sitting
Walk-Out, Windows Floor to Ceiling
2nd Bedroom
Walk-Out, Sliding Doors, Ensuite Bath
3rd Bedroom
Den
Sunroom
Enclosed, Sliding Doors, Balcony
Similar Listings
Explore Lakeshore - Barrie
Commute Calculator


