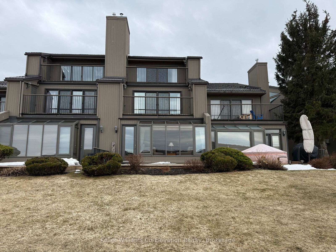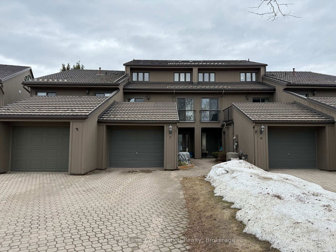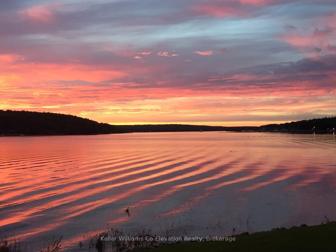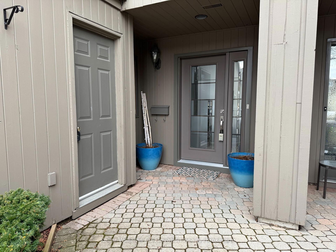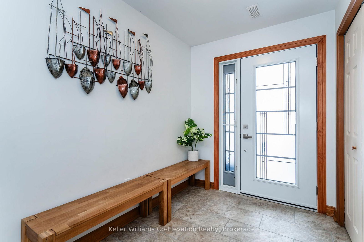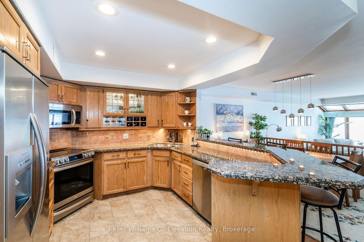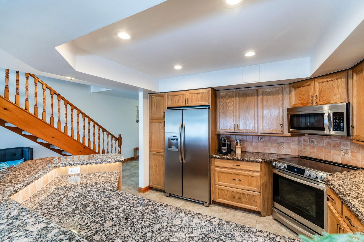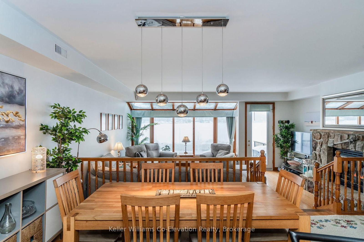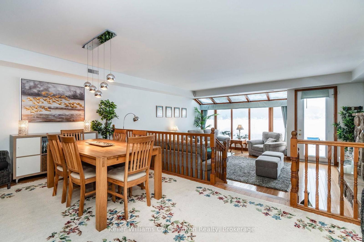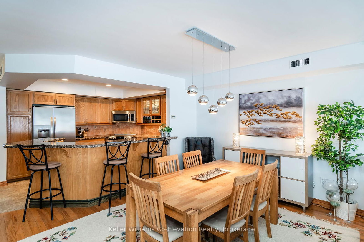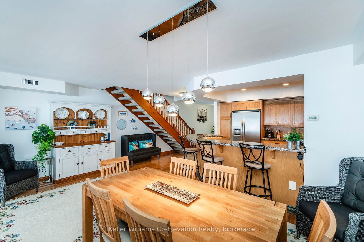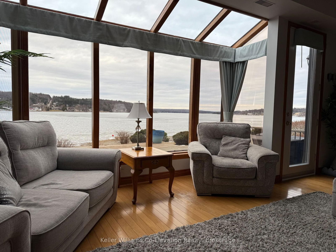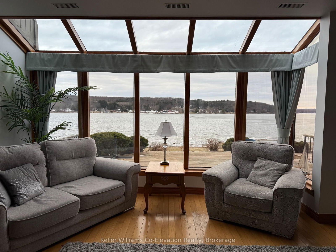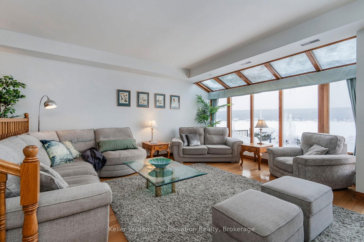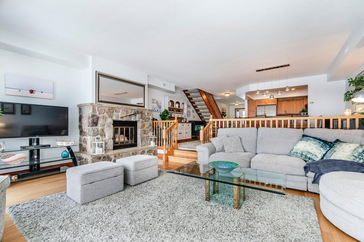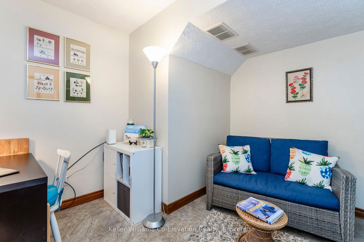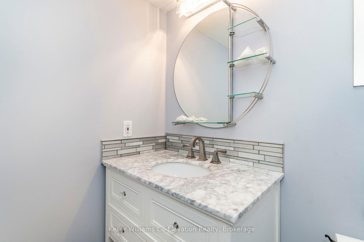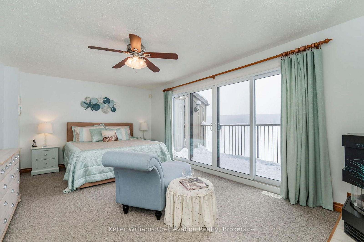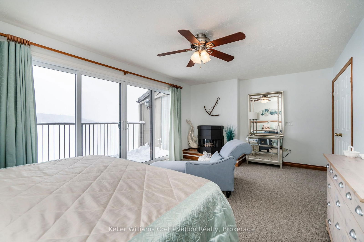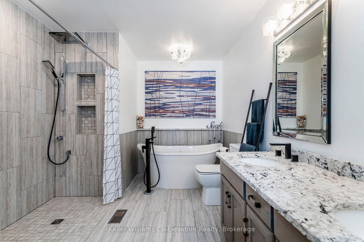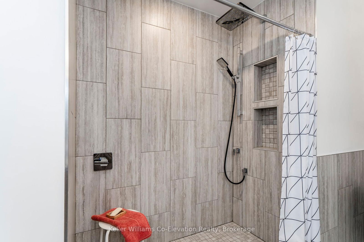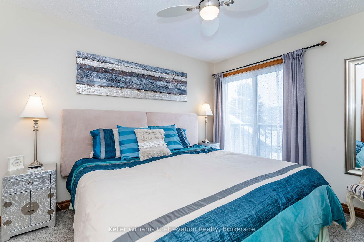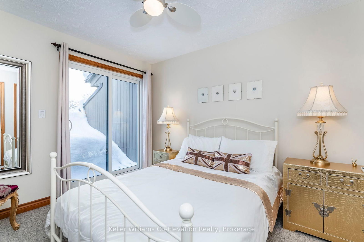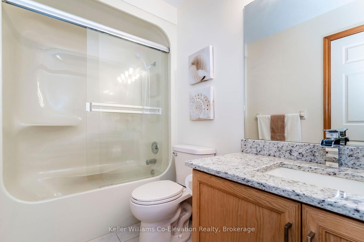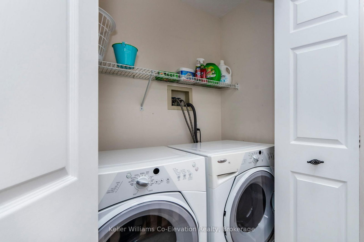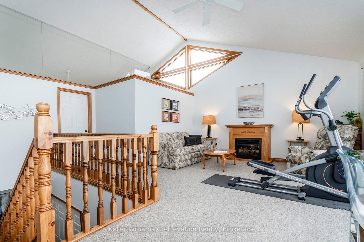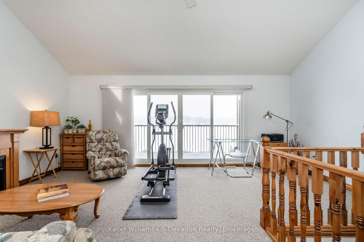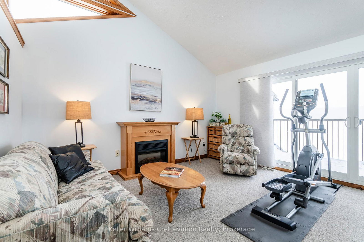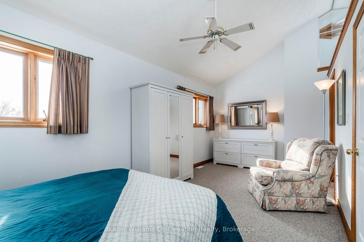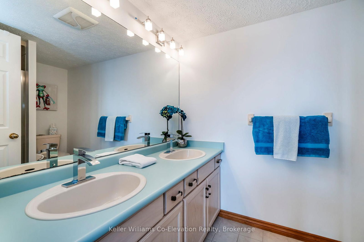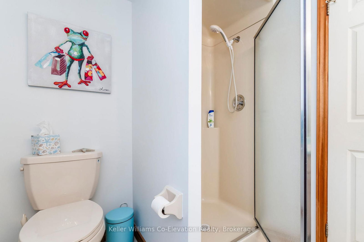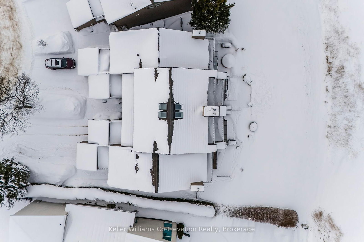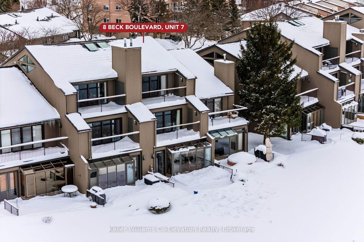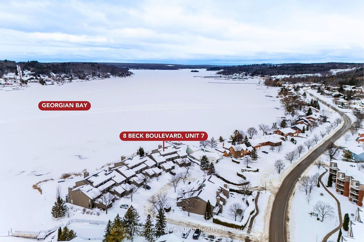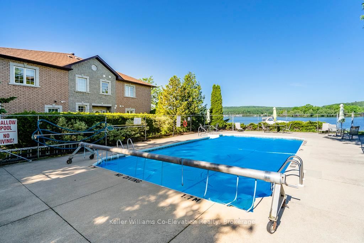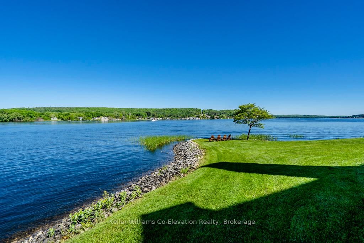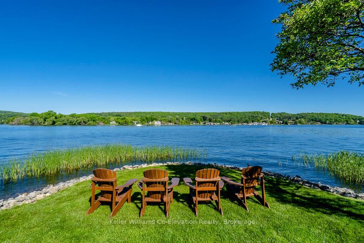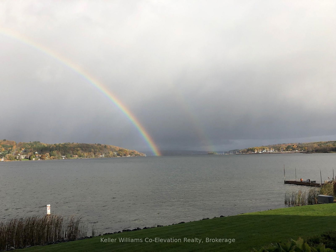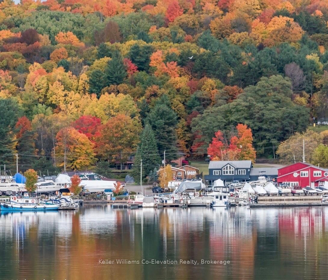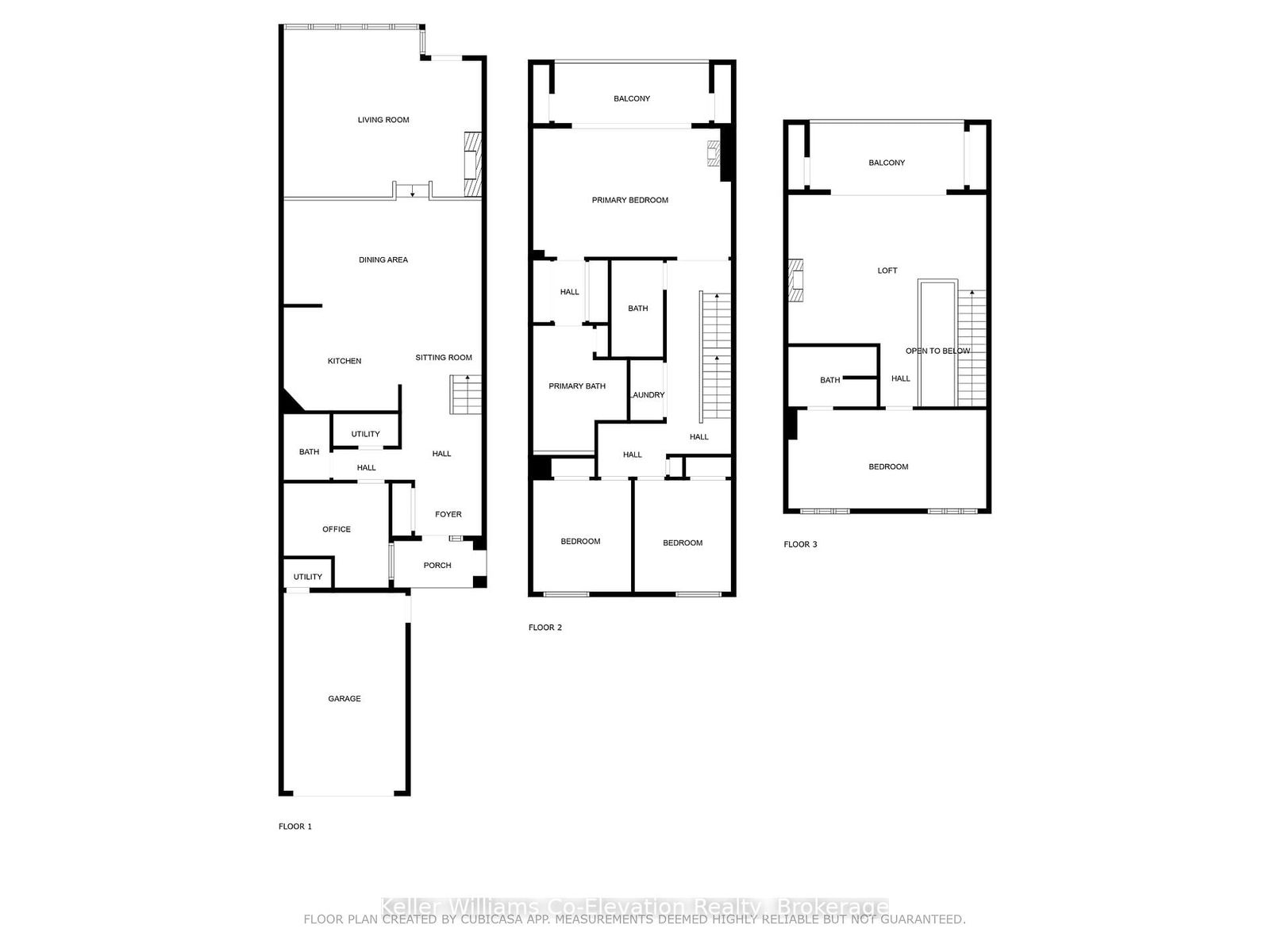7 - 8 Beck Blvd
Details
Property Type:
Condo
Maintenance Fees:
$1,084/mth
Taxes:
$6,888 (2025)
Cost Per Sqft:
$327 - $360/sqft
Outdoor Space:
Balcony
Locker:
None
Exposure:
East
Possession Date:
Flexible
Laundry:
Main
Amenities
About this Listing
Welcome to this exceptional 4-bedroom, 4-bathroom luxury condo-townhome in Penetanguishene's Tannery Cove, offering an unparalleled lifestyle on Georgian Bay's shores. With over 2550 square feet of beautifully appointed living space, this home blends modern charm with serene water views, creating a sanctuary for relaxation and entertainment. Step inside and be greeted by floor-to-ceiling windows in the open-concept main floor, showcasing breathtaking views of Georgian Bay. The chef's kitchen is perfect for entertaining, while the living room's gas fireplace provides cozy warmth on winter days. The ground floor powder room and study also add convenience to the layout. Ascend to the second storey, where the primary suite awaits. Featuring a gas fireplace, balcony, and a recently renovated ensuite with a spa-like atmosphere, it offers a luxurious retreat. The second level also features conveniently placed laundry, as well as two additional bedrooms. The third storey acts as a cozy standalone guest suite with a full bathroom, bedroom, and private balcony overlooking the bay. It can also serve as additional living space. For boating enthusiasts, a private boat slip, with 30amp power and water hook up, grants easy access to Georgian Bay's 30,000 islands, fishing, and breathtaking scenery. A garage provides convenient storage and parking. The community truly offers lock-and-leave potential, with snow removal and ground maintenance included, as well as offering a private pool, adding an extra touch of luxury. Located a short 90-minute drive to the GTA and just minutes from Penetanguishene's shops and dining, this waterfront home presents an extraordinary opportunity to embrace the ultimate lifestyle. Don't miss out!
ExtrasStove, Refrigerator, Dishwasher, Microwave, Washer, Dryer, HWT Owned (2023), Window Coverings, Furniture negotiable
keller williams co-elevation realty, brokerageMLS® #S12055018
Fees & Utilities
Maintenance Fees
Utility Type
Air Conditioning
Heat Source
Heating
Room Dimensions
Living
Dining
Kitchen
Sitting
Office
Primary
Bedroom
Bedroom
Bedroom
Loft
Combined with Family
Similar Listings
Explore Penetanguishene
Commute Calculator

