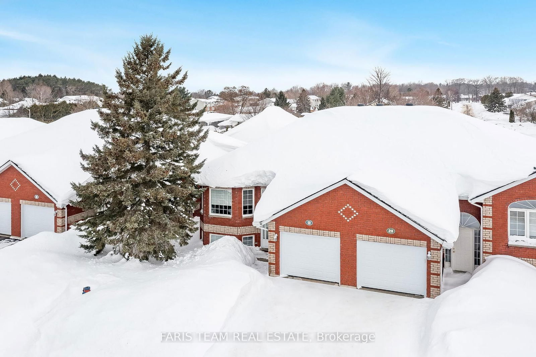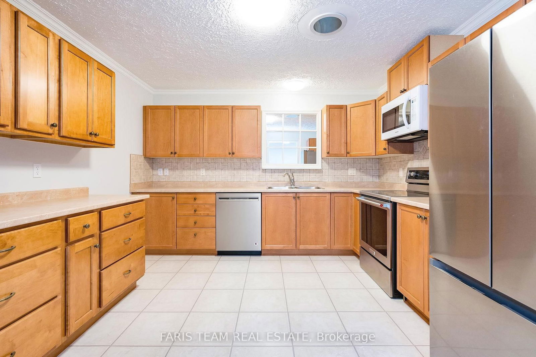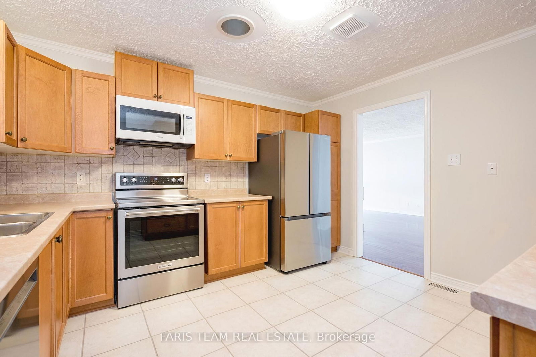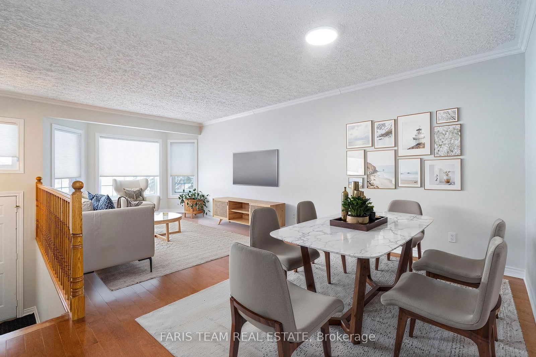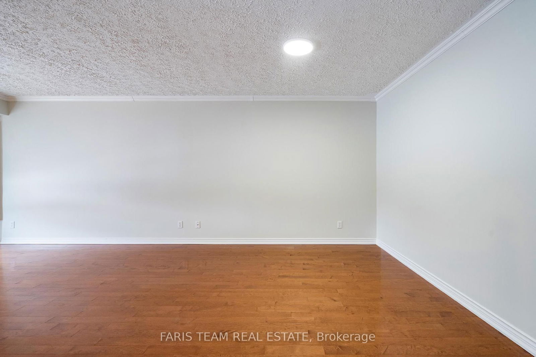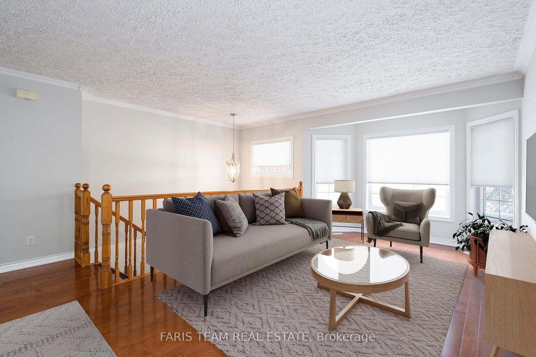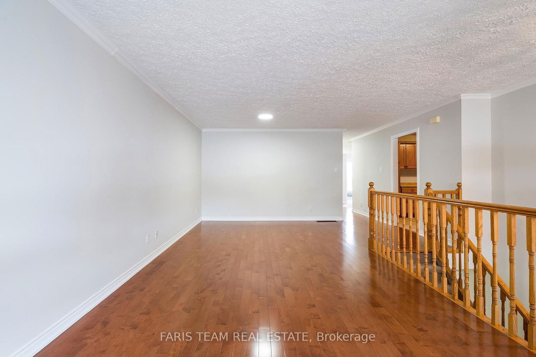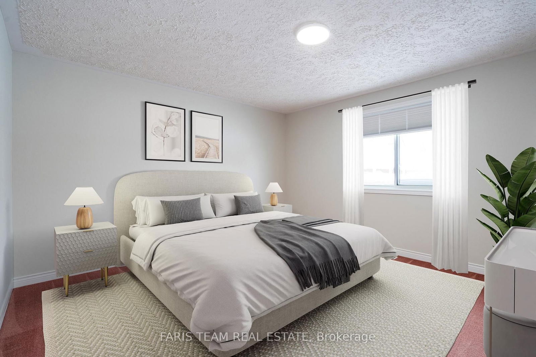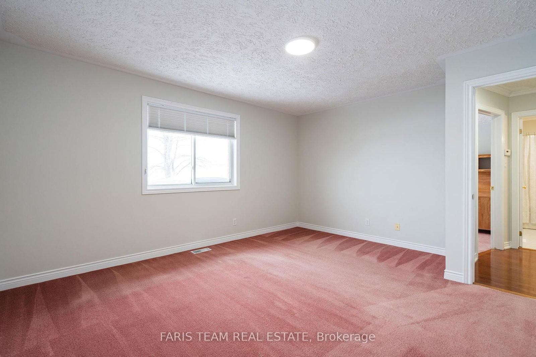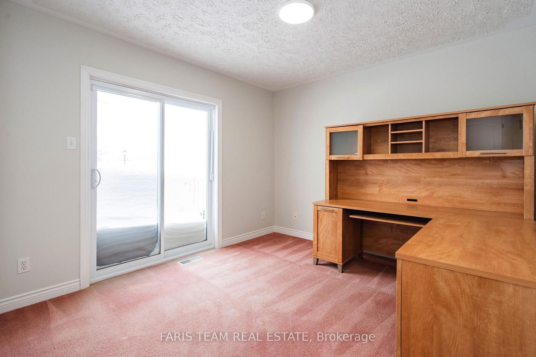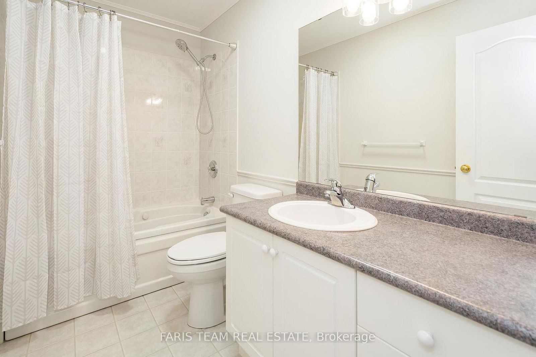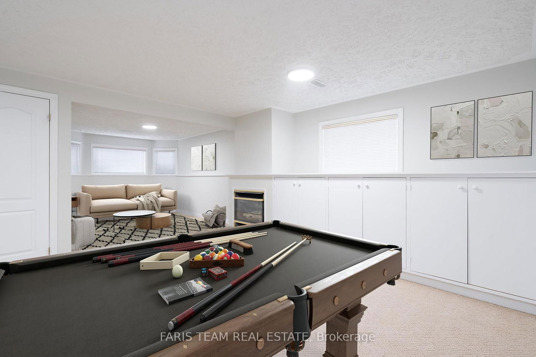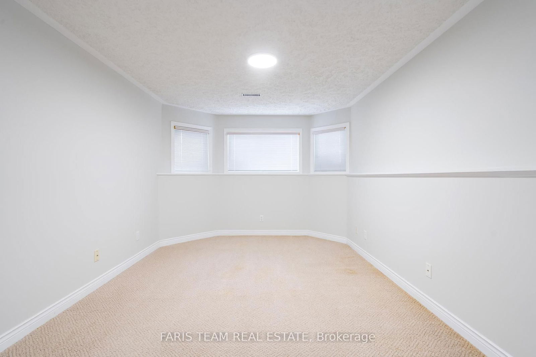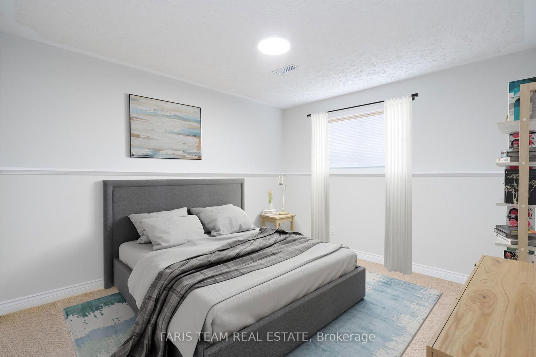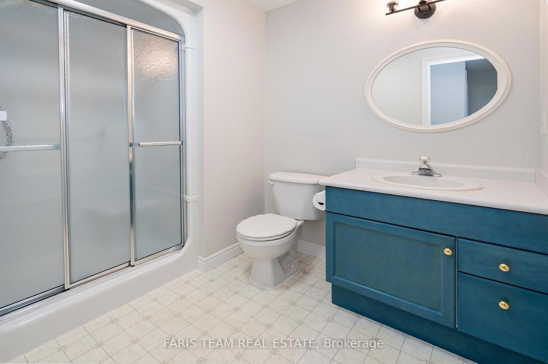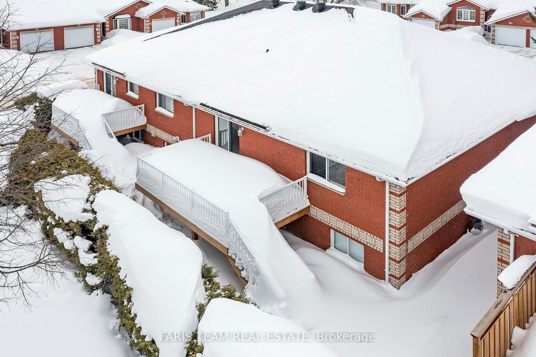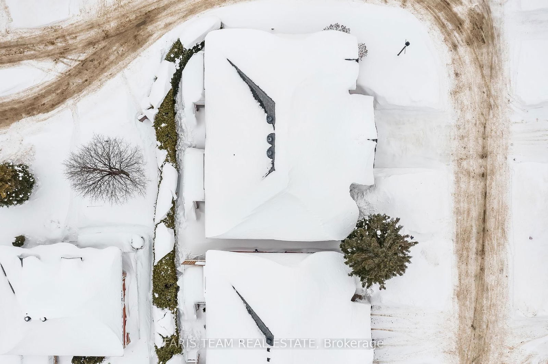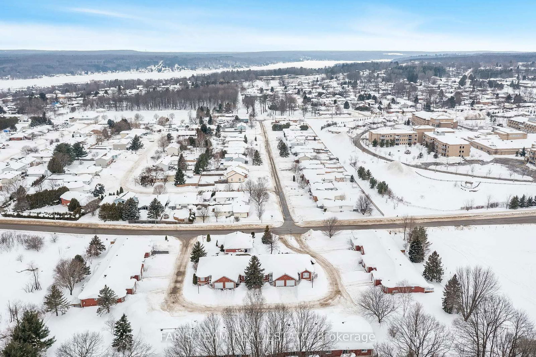19 - 90 Thompsons Rd
Details
Property Type:
Condo
Maintenance Fees:
$495/mth
Taxes:
$4,182 (2024)
Cost Per Sqft:
$459 - $550/sqft
Outdoor Space:
None
Locker:
None
Exposure:
South
Possession Date:
Immediately
Amenities
About this Listing
Top 5 Reasons You Will Love This Condo: 1) Discover the charm of the sought-after Green Gables lifestyle community, complete with a clubhouse, low-maintenance living, and a welcoming atmosphere designed for relaxation and connection 2) Move-in ready and freshly painted radiating cleanliness and care, offering the perfect blank canvas to make your own 3) Enjoy a thoughtfully designed layout featuring a well-sized living and dining area, along with a bright primary bedroom complete with a walk-in closet for added convenience 4) Fully finished basement, adding valuable space with built-in shelving, large windows that let in natural light, and an oversized storage area to keep everything organized 5) Settled in a peaceful neighbourhood moments away from all the essential amenities, Georgian Bay, and Georgian Bay General Hospital. 2,135 fin.sq.ft. Age 27. Visit our website for more detailed information. *Please note some images have been virtually staged to show the potential of the condo.
ExtrasFridge, Stove, Dishwasher, Washer, Dryer, Existing Window Coverings, Desk, Garage Door Opener.
faris team real estateMLS® #S12057495
Fees & Utilities
Maintenance Fees
Utility Type
Air Conditioning
Heat Source
Heating
Room Dimensions
Kitchen
Ceramic Floor, Stainless Steel Appliances, Double Sink
Dining
Combined with Living, hardwood floor, Crown Moulding
Primary
Walk-in Closet, Large Window
Bedroom
Closet, Walkout To Balcony
Family
Gas Fireplace, Window, Chair Rail
Bedroom
Closet, Window, Chair Rail
Laundry
Similar Listings
Explore Penetanguishene
Commute Calculator

