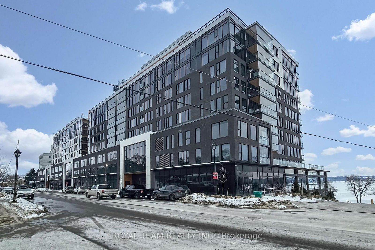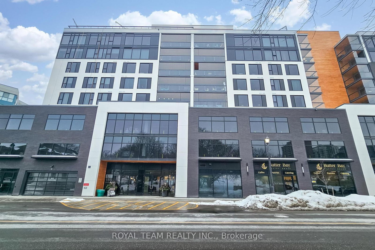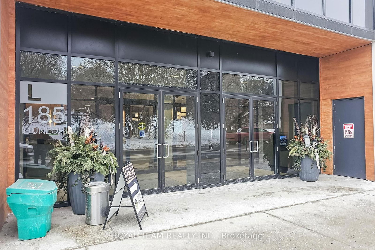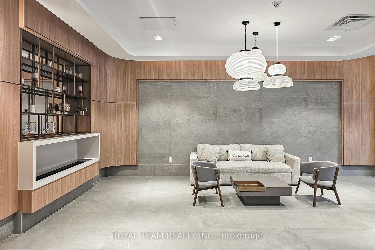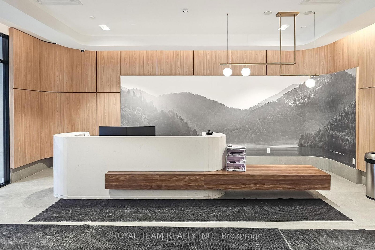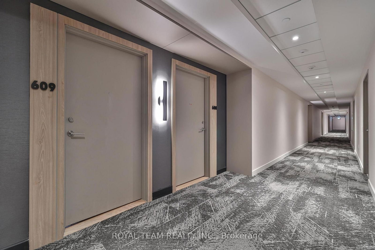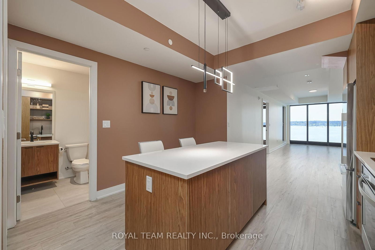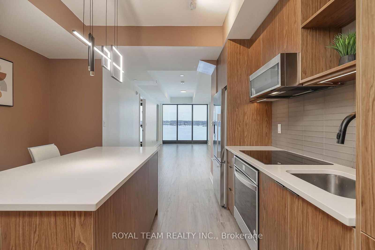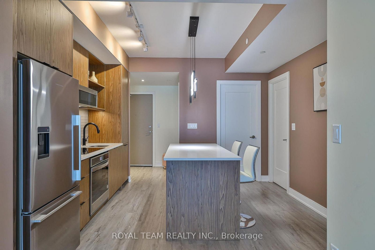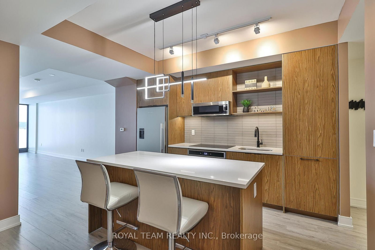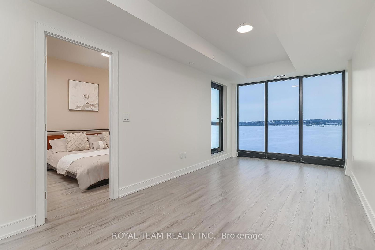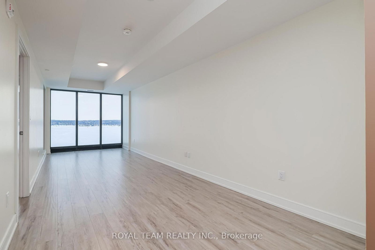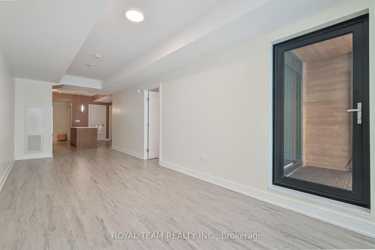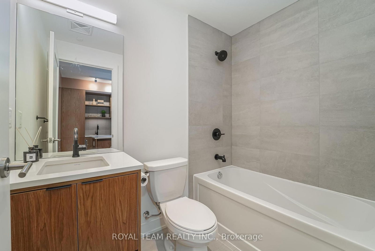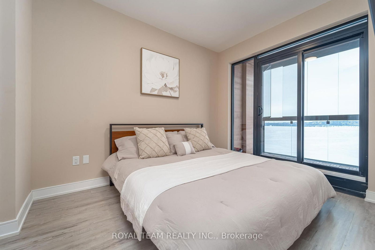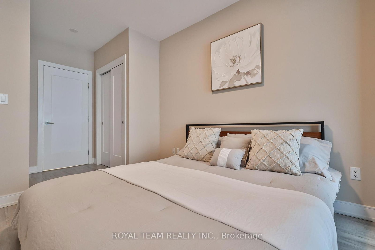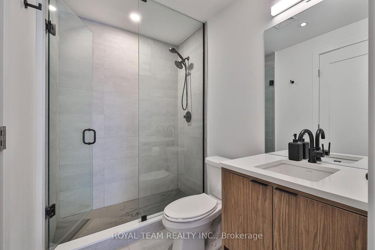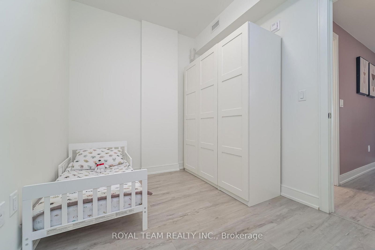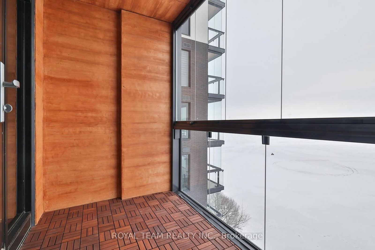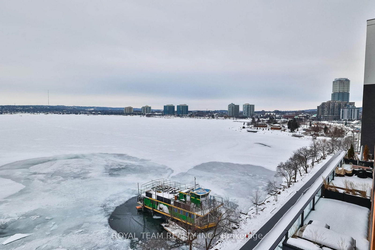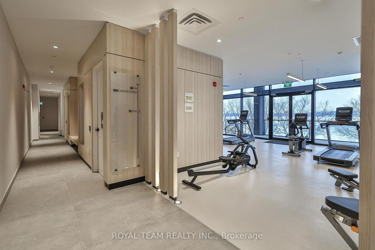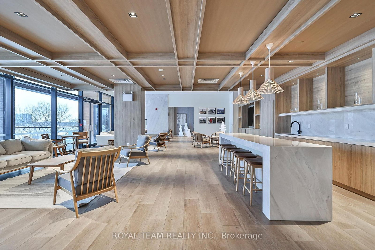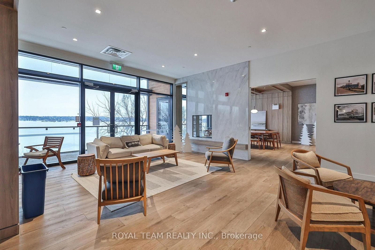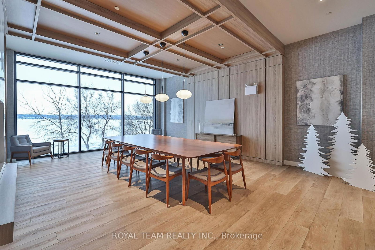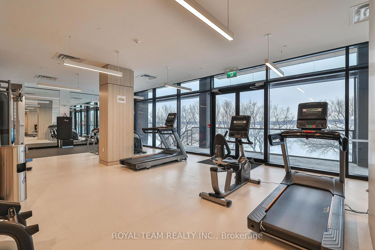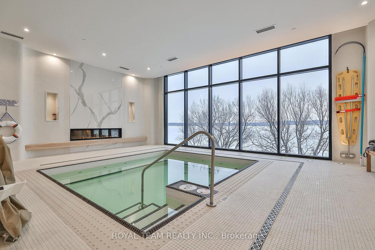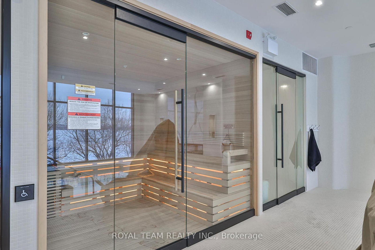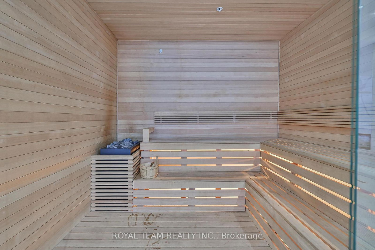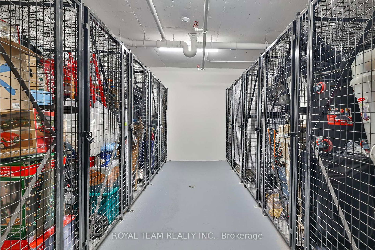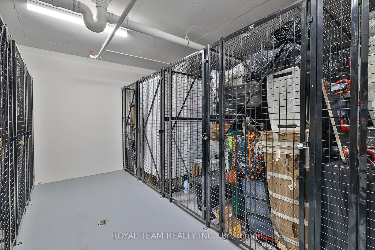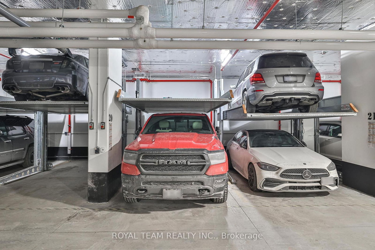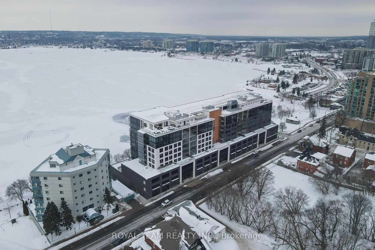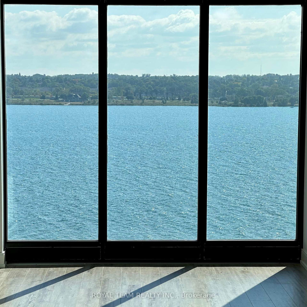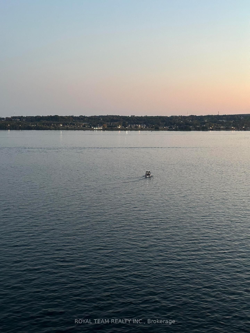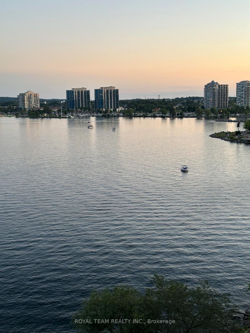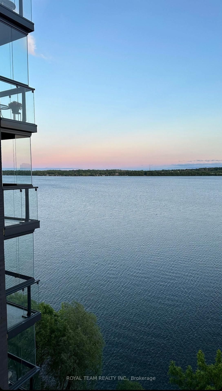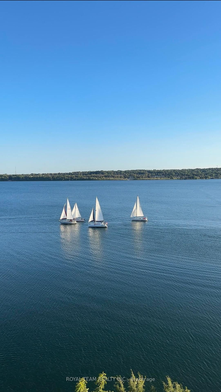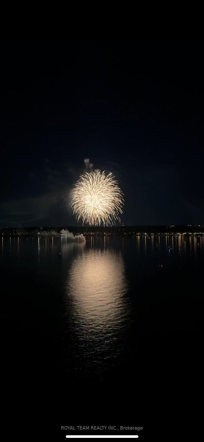609 - 185 Dunlop St
Details
Property Type:
Condo
Maintenance Fees:
$527/mth
Taxes:
$4,497 (2024)
Cost Per Sqft:
$867 - $974/sqft
Outdoor Space:
Balcony
Locker:
Owned
Exposure:
South
Possession Date:
To Be Arranged
Amenities
About this Listing
Introducing this exquisite 2-bedroom, 2-bathroom waterfront condo with South Lake views at The Lakhouse - Scandinavian inspired contemporary 10-storey building on the shores of Kempenfelt Bay in the heart of downtown Barrie on Lake Simcoe! The beautifully designed 2 bedroom and 2 full bathroom open concept suite features 9' smooth ceilings, floor to ceiling windows for an abundant of natural light, custom cabinetry, stainless steel appliances, quartz countertops, custom lighting, in-suite laundry, custom glass shower enclosures, professionally painted. Exclusive Locker and 2 car parking in underground garage with electric vehicle charger. The amenity area offers a lake view balcony with loungers and a social space complete with a bar, library, private dining/business room, a two sided fireplace, and a caterers kitchen. Stay active with a fully equipped fitness studio, unwind in the spa inspired sauna, hot tub and steam room, and make use of the change rooms and lockers. Relax on two rooftop terraces, featuring sun loungers, fire pits, BBQs, and space for dining with breathtaking lakeside views. Additional perks include two lakeside docks, two guest suites and storage for kayaks, paddle boards and bikes. Barrie offers all the conveniences of city living with its shops, dining, and entertainment just steps away. Stroll along the scenic waterfront boardwalk or explore the Simcoe County trails year round. **EXTRAS** Vehicle Parking Stacking System (2 Parking Spots).
ExtrasS/S Fridge, Stove, Microwave/Range Hood, Panel Faced Dishwasher, Washer, Dryer, Garage Door Remotes, Light Fixtures, Storage Locker.
royal team realty inc.MLS® #S12078940
Fees & Utilities
Maintenance Fees
Utility Type
Air Conditioning
Heat Source
Heating
Room Dimensions
Kitchen
hardwood floor, Quartz Counter, Centre Island
Living
Open Concept, Walkout To Balcony, hardwood floor
Dining
Combined with Living, hardwood floor, Windows Floor to Ceiling
Primary
Closet, 4 Piece Ensuite, hardwood floor
Den
hardwood floor, Closet, Separate Room
Similar Listings
Explore Lakeshore - Barrie
Commute Calculator

