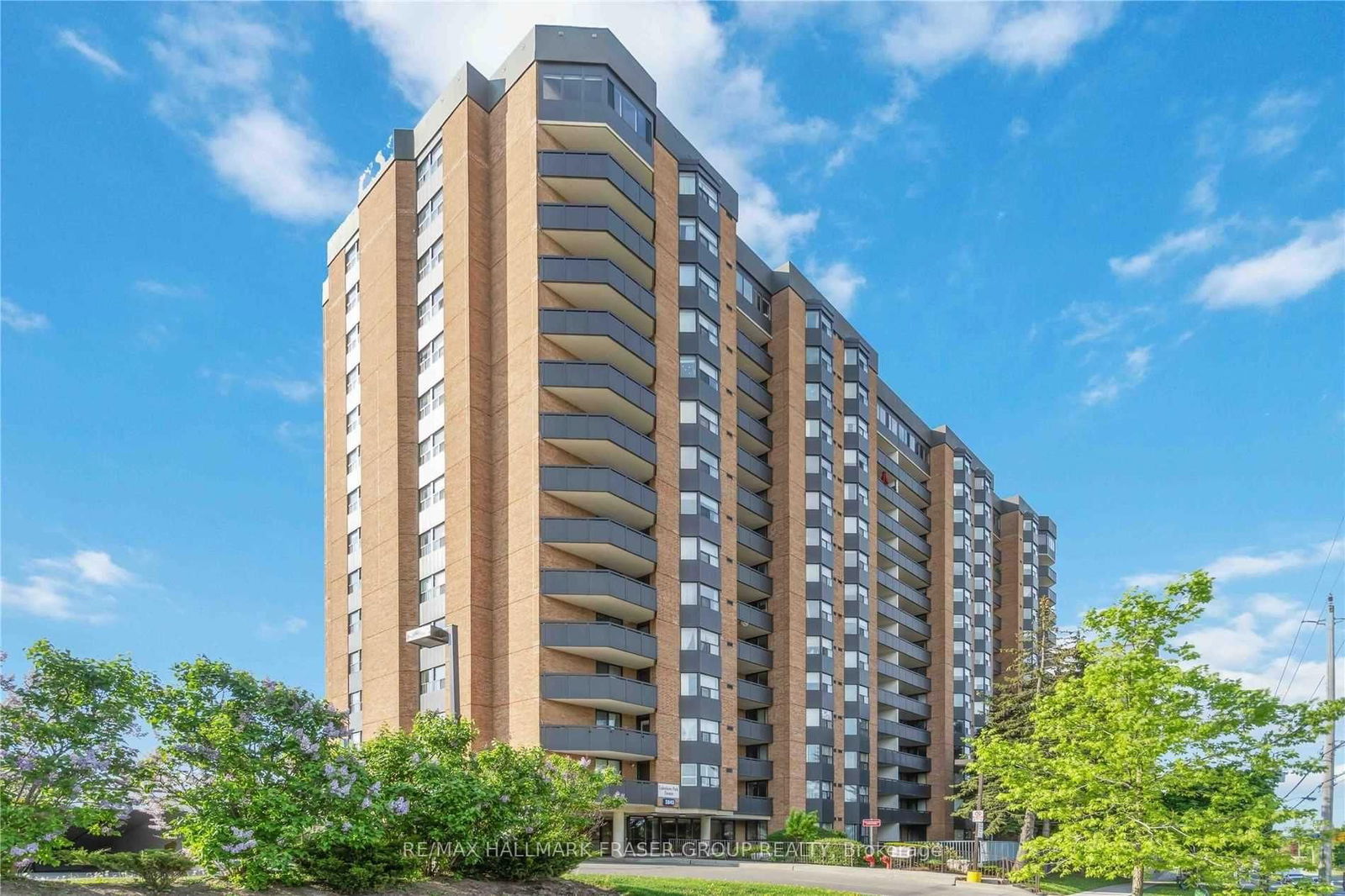1111 - 3845 Lake Shore Blvd W
Unit Highlights
About this Listing
Welcome To Unit 1111 At 3845 Lake Shore Blvd W, Where Comfort Meets Convenience In The Heart Of South Etobicoke's Charming Long Branch Neighbourhood.This Beautifully Maintained 3-Bedroom, 2-Bathroom Condo Offers Over 1,000 Sq. Ft. Of Stylish, Functional Living Space With All Main Utilities Included In The Maintenance Fees Yes, Even Hydro, Heat, And Water! The Primary Bedroom Is A Private Retreat, Featuring A Stone-Encased Fireplace, Built-In Shelving, A 2-Piece Ensuite, And Access To An Open BalconyThe Perfect Spot To Unwind With Morning Coffee Or Sunset Views.The Home Includes Two Additional Spacious Bedrooms, Ideal For Family, Guests, Or A Home Office.The Quaint Kitchen Features Stainless Steel Appliances, A Custom Backsplash, And A Charming Pass-Through Framed Window Overlooking The Generously Sized Family Room/Dining Area, Complete With A Large Bay Window That Fills The Space With Natural Light. Located Just Minutes From The Lake, This Vibrant Condo Is Also Perfectly Positioned For Commuters Right Across From Long Branch GO Station, With Easy Access To Downtown Toronto In Just 20 Minutes. Close To TTC, Marie Curtis Park, Scenic Trails, And The Beach, This Is Lakeside Living At Its Finest. Whether You're Looking To Invest, Downsize, Or Settle Into A Strong Community This Rare 3-Bedroom Gem Truly Has It All.
ExtrasFridge, Stove, Dishwasher, Washer, Dryer, 2 Garage Key Fobs, All Window Coverings And Electric Light Fixtures, Fireplace & 1 Remote.
re/max hallmark fraser group realtyMLS® #W12047017
Features
Amenities
Maintenance Fees
Utility Type
- Air Conditioning
- Central Air
- Heat Source
- No Data
- Heating
- Forced Air
Room Dimensions
Similar Listings
Explore Long Branch
Commute Calculator

Demographics
Based on the dissemination area as defined by Statistics Canada. A dissemination area contains, on average, approximately 200 – 400 households.


