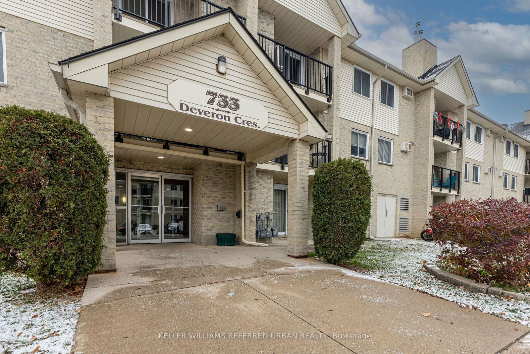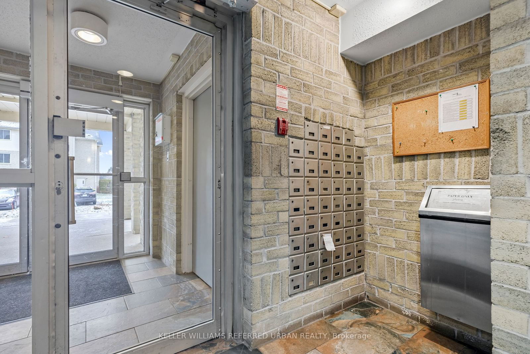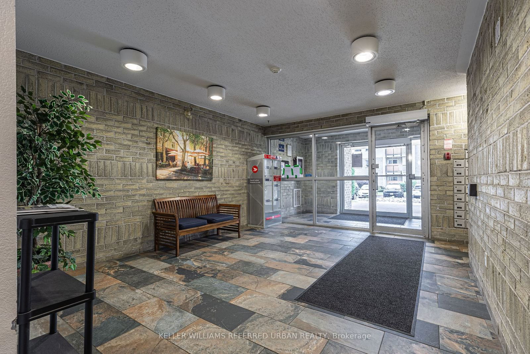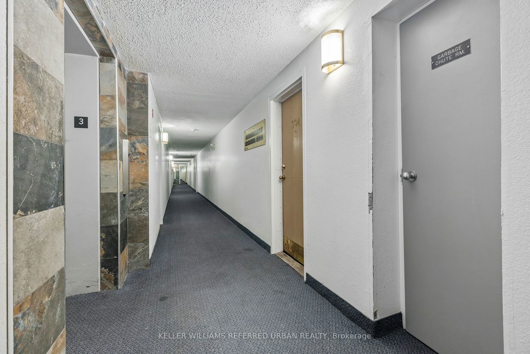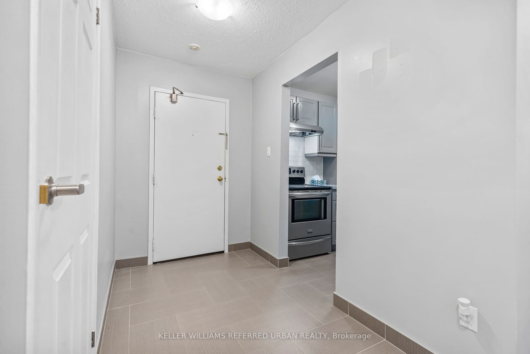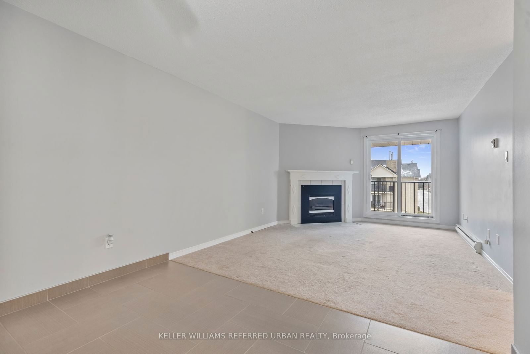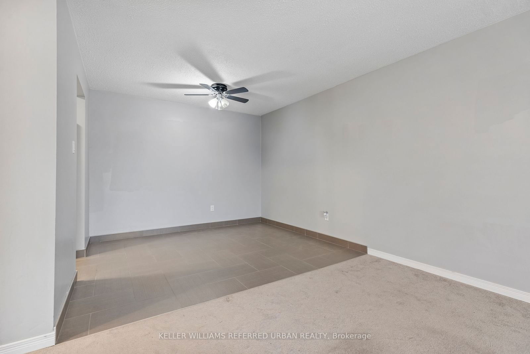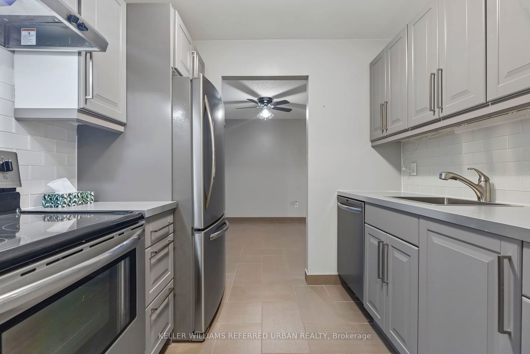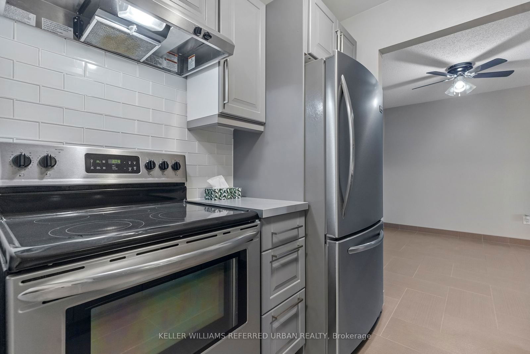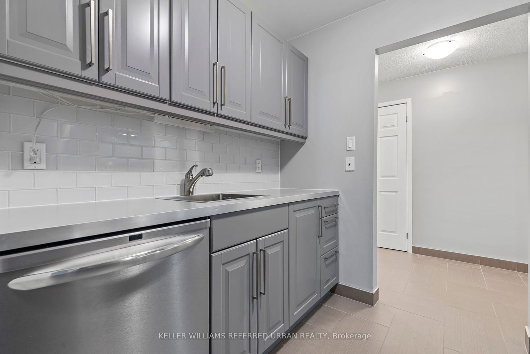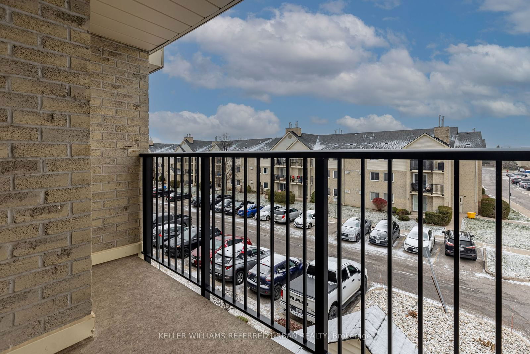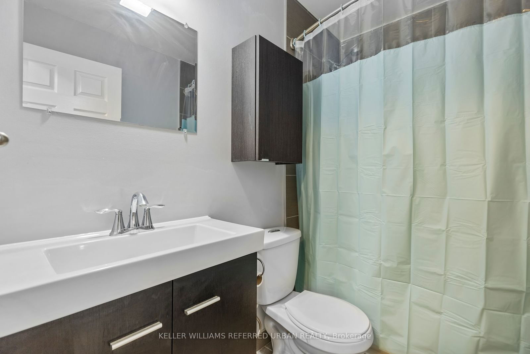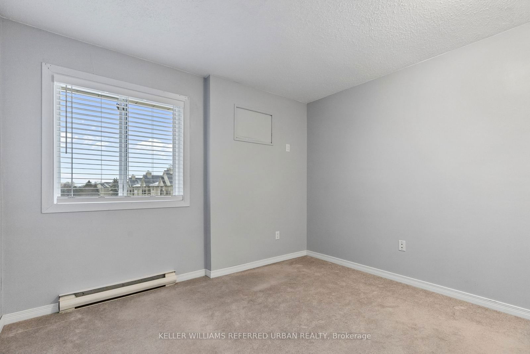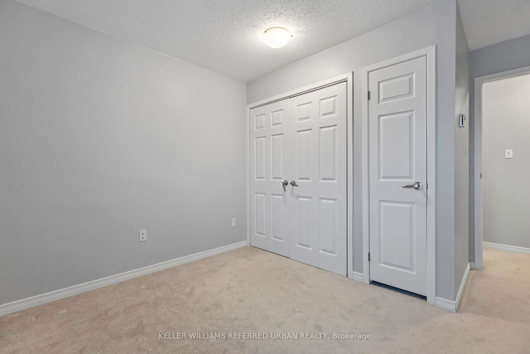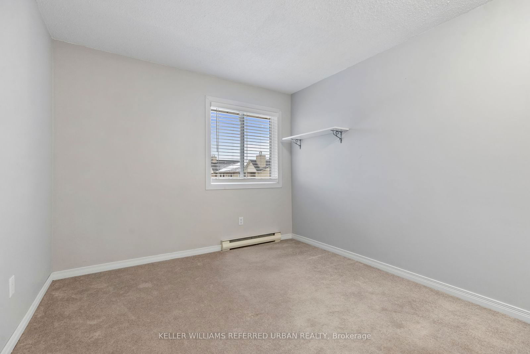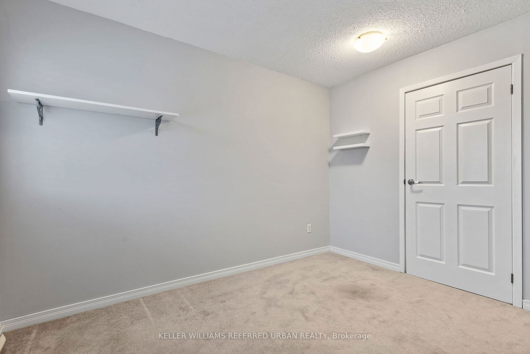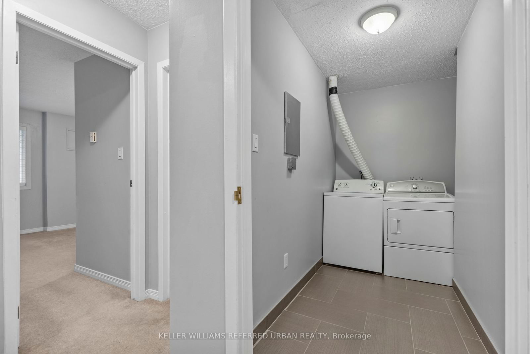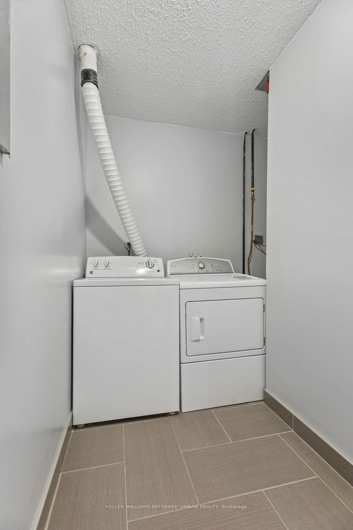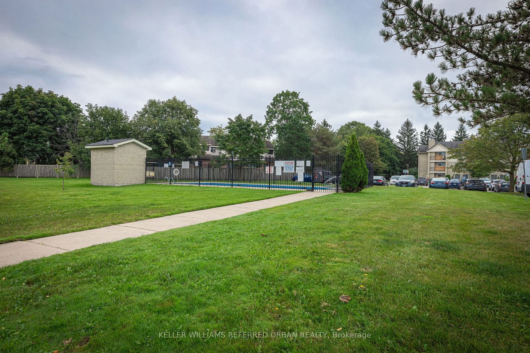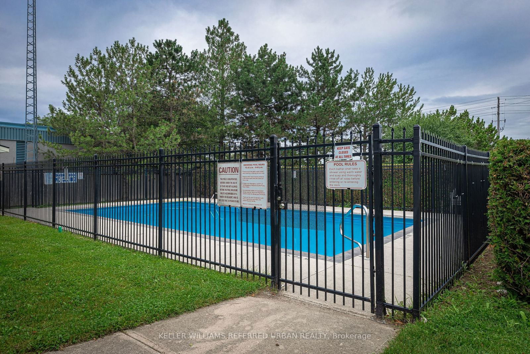304 - 733 Deveron Cres E
Unit Highlights
About this Listing
A perfect investment property to start or add to your investment portfolio. This rental property is leased for $2,100 plus utilities which generates $25,200 annually. Let your mortgage payments be mostly covered with the monthly rental income. Do not miss this investment opportunity! This popular Pond Mills condominium community invites you to consider this impeccable 2 bedroom, 1 bathroom 3rd floor unit for sale. Updated kitchen with stainless steel appliances, tile floors, subway tiled backsplash and new counters makes preparing meals fun. The dining and living area are open and bright with natural light pouring in through patio doors leading to your balcony tat is brand new replaced. Neutral tones and updated finishes throughout this tidy condominium unit make it turnkey and perfect for first time home buyers and those looking to downsize to one level. Low condominium fees ($421.74) and low maintenance. Easy access to shops, schools, restaurants, public transit, major routes and parks, this location is ideal and also great for commuters as it is fast access to Highway 401. **EXTRAS** This apartment was rented for $2,200 plus utilities and it is a great rental investment opportunity as well and not just a perfect home for you and your family. Show with love and care.
ExtrasStove in kitchen, Fridge in kitchen, Dishwasher in kitchen, Washer in laundry room, Dryer in laundry room, Window coverings in bedrooms.
keller williams referred urban realtyMLS® #X11833554
Features
Amenities
Maintenance Fees
Utility Type
- Air Conditioning
- Other
- Heat Source
- Electric
- Heating
- Baseboard
Room Dimensions
Similar Listings
Explore Glen Cairn
Commute Calculator

