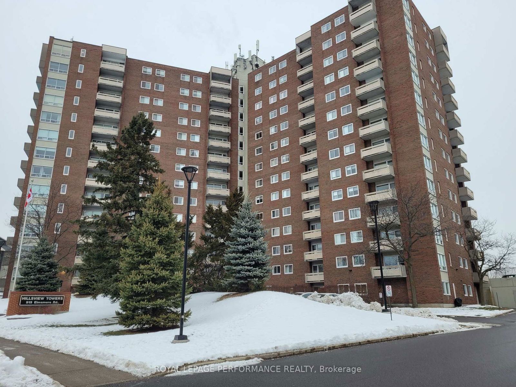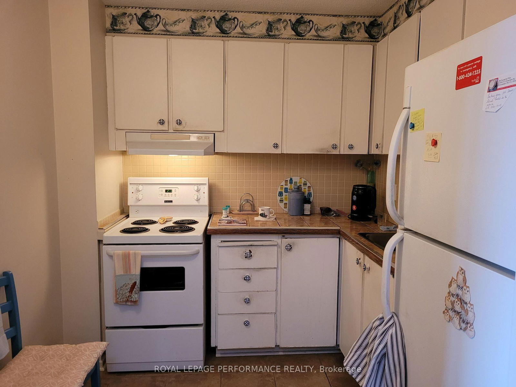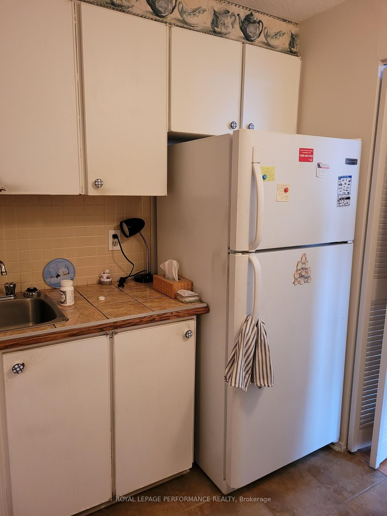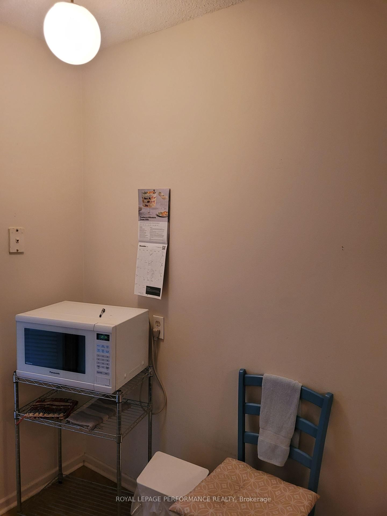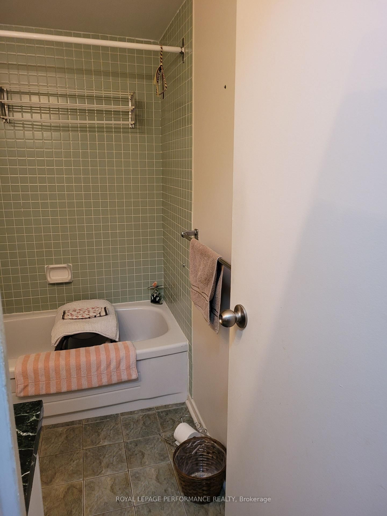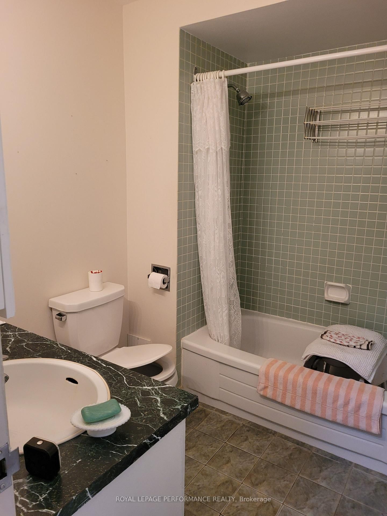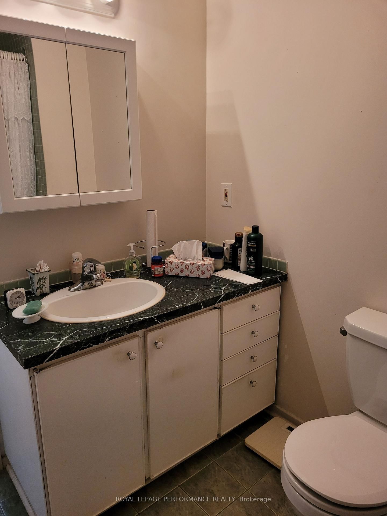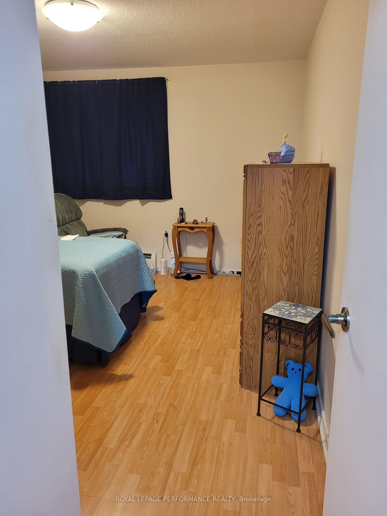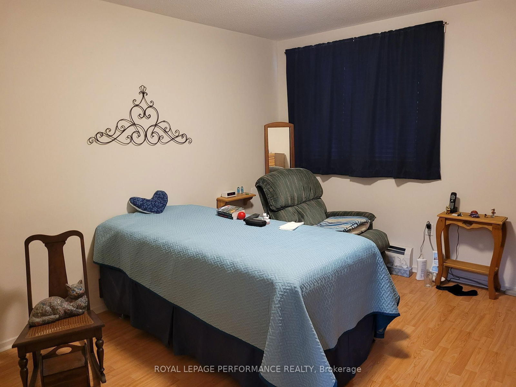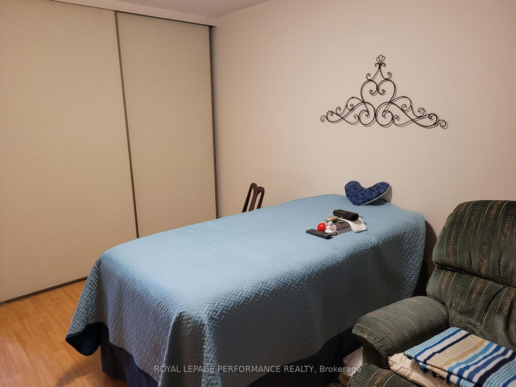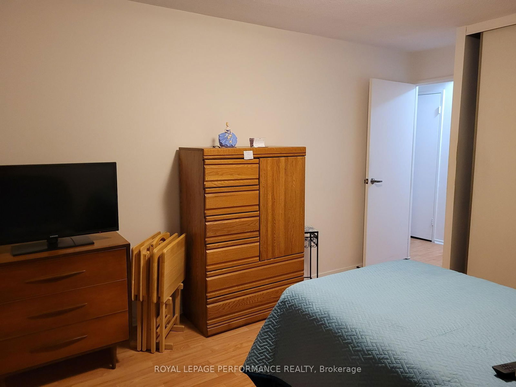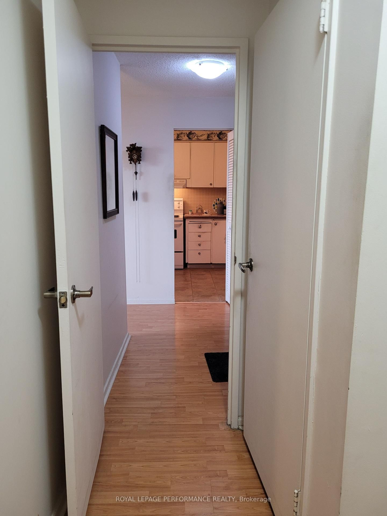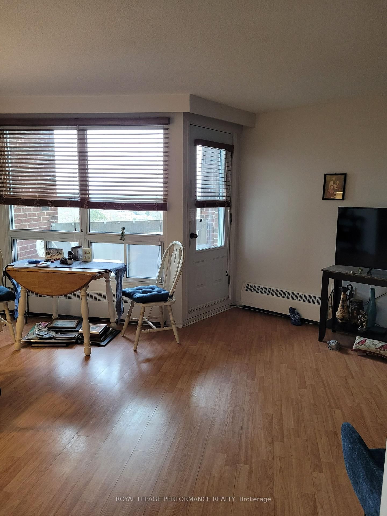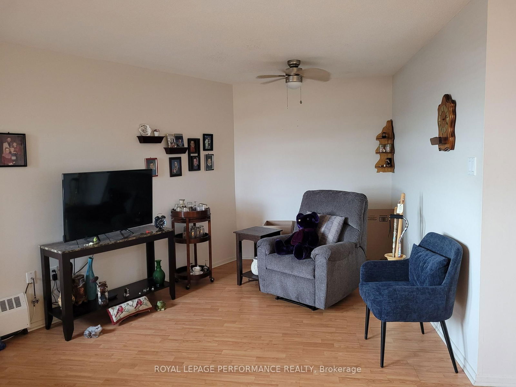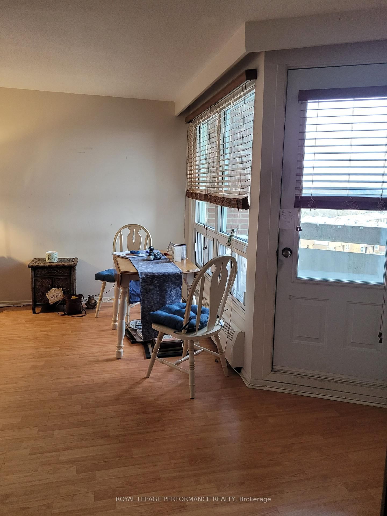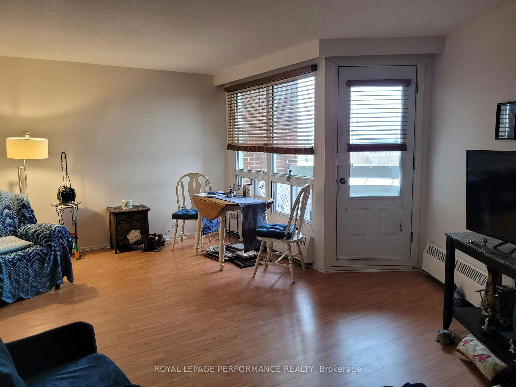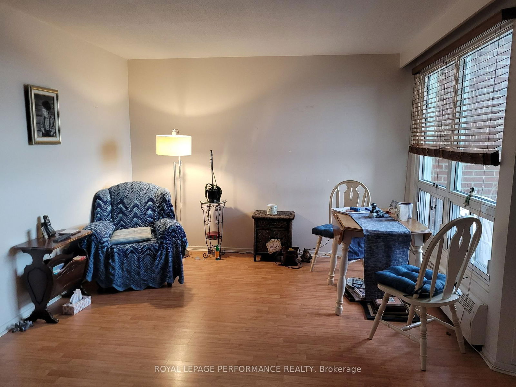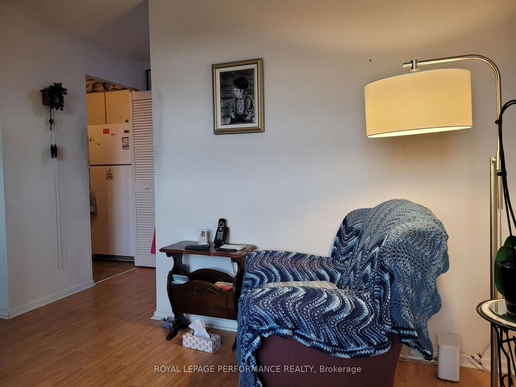612 - 915 Elmsmere Rd
Details
Property Type:
Condo
Maintenance Fees:
$537/mth
Taxes:
$2,136 (2024)
Cost Per Sqft:
$409 - $490/sqft
Outdoor Space:
Balcony
Locker:
Exclusive
Exposure:
East West
Possession Date:
January 1, 2025
Laundry:
Shared
Amenities
About this Listing
Welcome to 612-915 Elmsmere Rd, Hillsview Tower. This is a rare, bright one bedroom unit in east Ottawa, perfect for a single person or couple. The kitchen is an enclosed space, with room for a small table. The bedroom is spacious with a good sized window and closet. The living/dining area is a large irregular shaped room with access to a small balcony. The bathroom contains a combination tub/shower and is a good size. In the hallway, one will find the linen closet along with a small storage closet. This is a carpet free apartment. Laundry is shared and located on the ground floor of the building. A storage locker is also located on the ground floor, door 5-612 and is a standard size... for all those items not used often. Parking spot is #184. A party room, guest suites, Top of the Hill Club room, sauna and outdoor pool are amenities available.This well cared for building is well situated in Beacon Hill South, close to schools, shopping, recreational facilities, public transit, the highway and not too far from the Ottawa River..
ExtrasFridge, Stove, Hood Fan
royal lepage performance realtyMLS® #X11895765
Fees & Utilities
Maintenance Fees
Utility Type
Air Conditioning
Heat Source
Heating
Room Dimensions
Kitchen
Ceramic Floor, Built-in Stove, Built-in Fridge
Living
Walkout To Balcony, Combined with Dining, Irregular Room
Bedroom
Laminate, Closet
Bathroom
4 Piece Bath, Ceramic Floor
Similar Listings
Explore Beacon Hill South - Cardinal Heights
Commute Calculator

