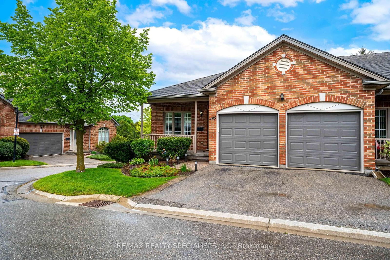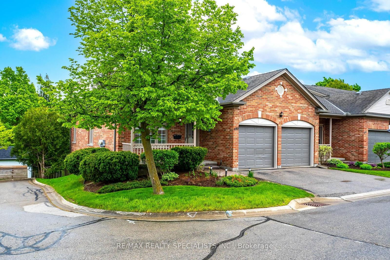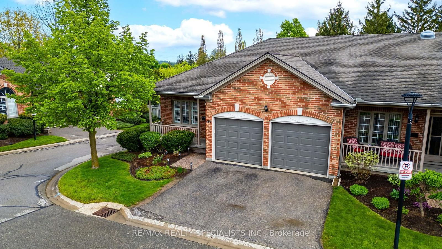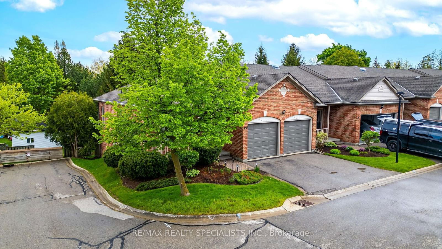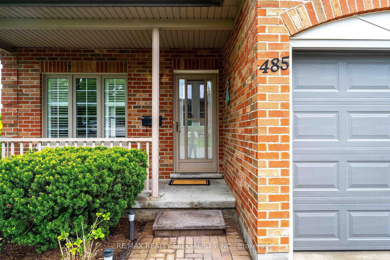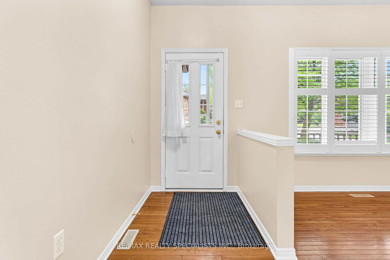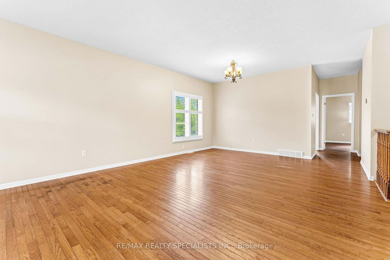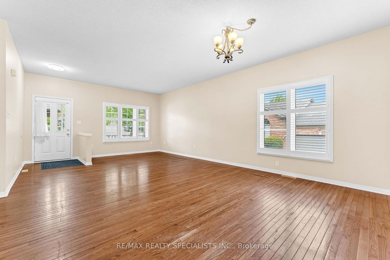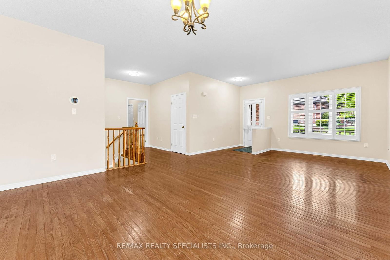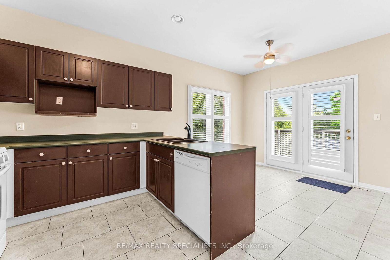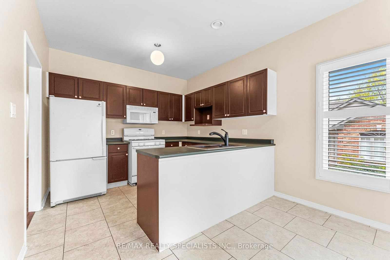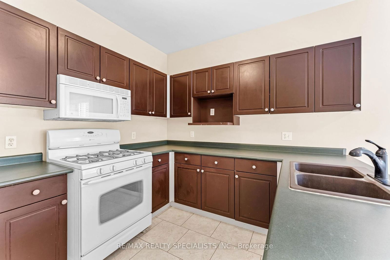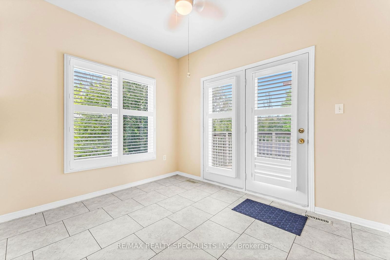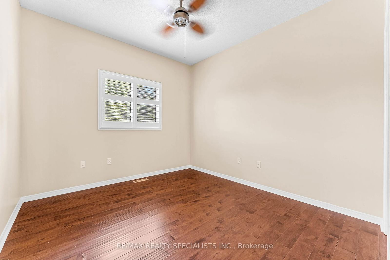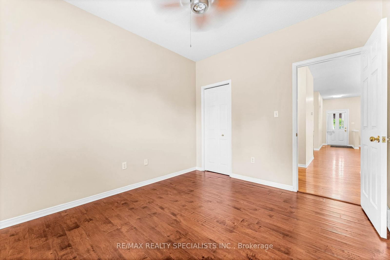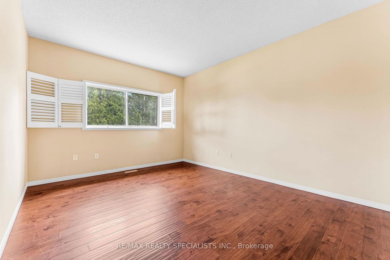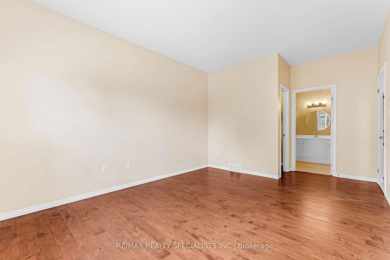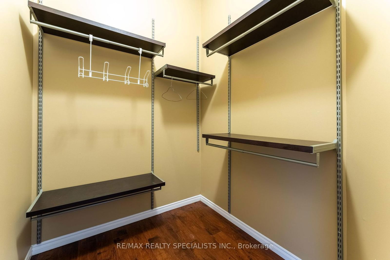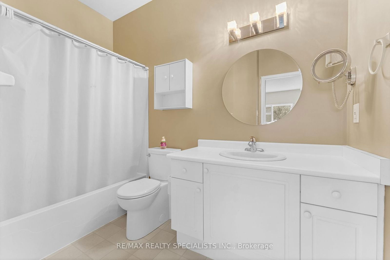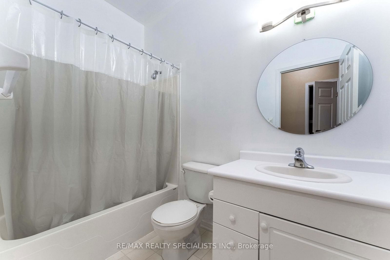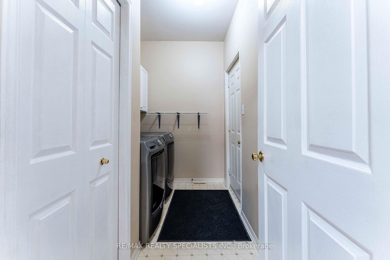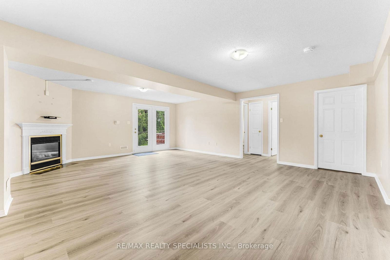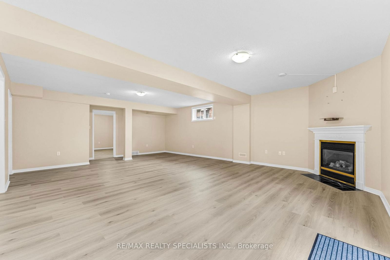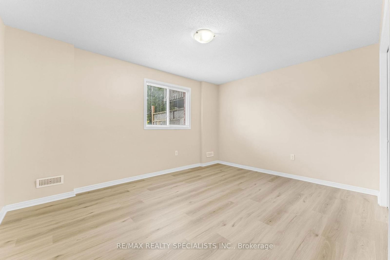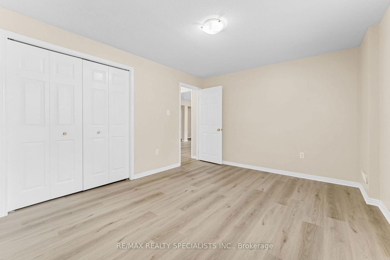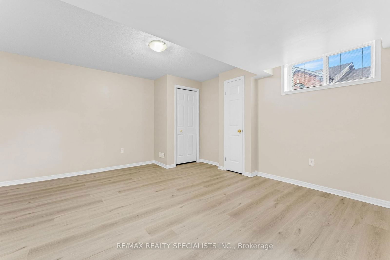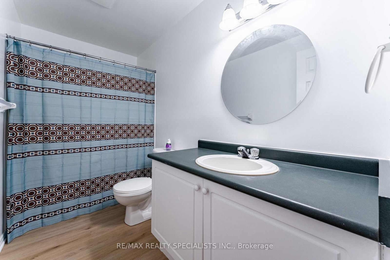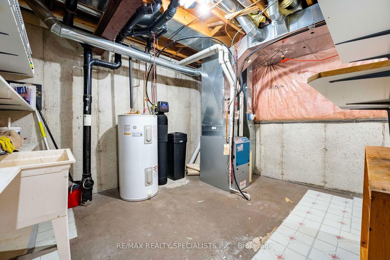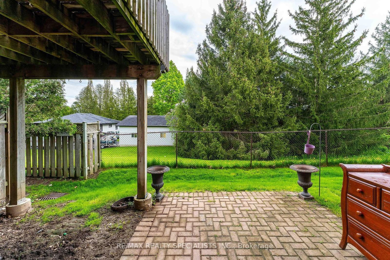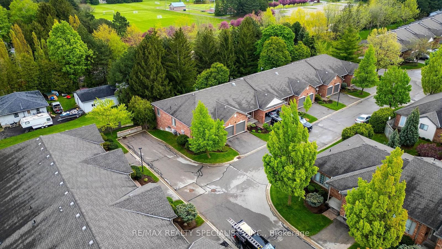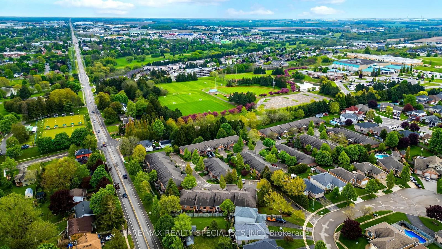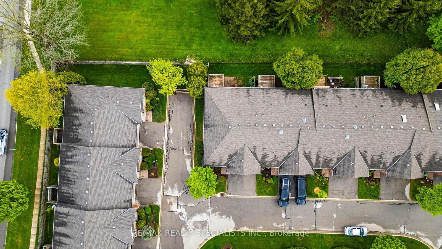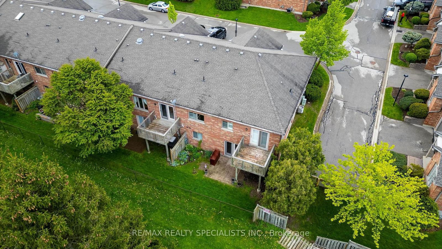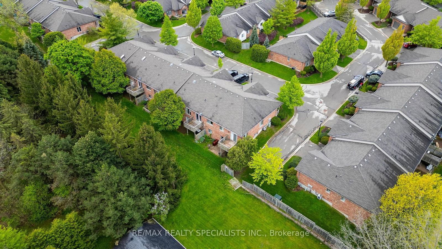Unit Highlights
Property Type:
Condo
Maintenance Fees:
$503/mth
Taxes:
$4,061 (2024)
Cost Per Sqft:
$458 - $534/sqft
Outdoor Space:
Balcony
Locker:
None
Exposure:
East
Possession Date:
Negotiable
Amenities
About this Listing
Indulge in carefree living with this meticulously maintained end-unit 2+2 bedroom bungalow condo, featuring a double-car garage! Tucked away in one of Woodstock's premier condo complexes, this gem showcases 9' ceilings across the main floor, creating an airy atmosphere. The open concept Living/Dining Room offers relaxation, while the spacious kitchen with Eating Area and patio door to the charming east-facing deck promises tranquil mornings. Enjoy the Large Master Bedroom with a walk-in Closet & 4pc Bath for utmost comfort. Convenient main floor Laundry provides access to the large 18'x19' double Garage. The lower level boasts a finished haven with a spacious Rec. Room featuring a gas Fireplace & sliding door to the patio, 2 extra bedrooms, a 4pc Bath, and Utility Room. fireplace replacement (2019) with an electronic air cleaner and an owned Water Softener & Water Heater. Appliances included. Revel in this stunning unit in a well-managed condominium in Woodstock's coveted locale, steps from Southside Park, Fanshawe college and minutes from Hwy 401. **EXTRAS** Appliances: Fridge, Gas stove, Built-in Microwave oven, washer and dryer, Water softener water heater Carbon Monoxide Detector(s), Smoke Detector(s)
ExtrasProperty Management Fees Include Building Insurance, Deck, Ground Maintenance/Landscaping, Roof, Road Snow Removal, and Windows etc
re/max realty specialists inc.MLS® #X11927107
Fees & Utilities
Maintenance Fees
Utility Type
Air Conditioning
Heat Source
Heating
Room Dimensions
Primary
2nd Bedroom
Bathroom
3 Piece Ensuite
Bathroom
Kitchen
Tile Floor
Dining
Living
Hardwood Floor
3rd Bedroom
4th Bedroom
Bathroom
3 Piece Bath
Similar Listings
Explore Woodstock
Commute Calculator

