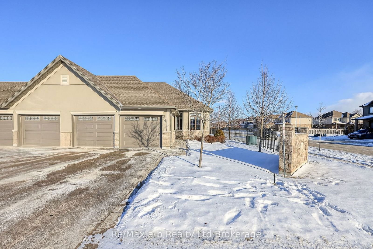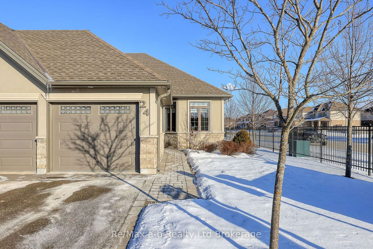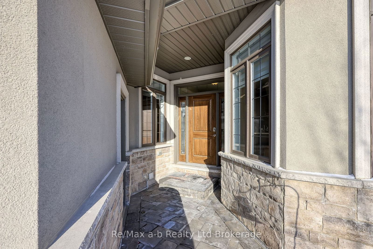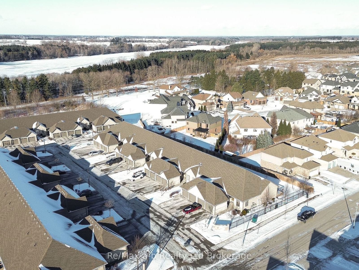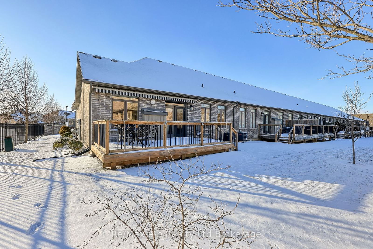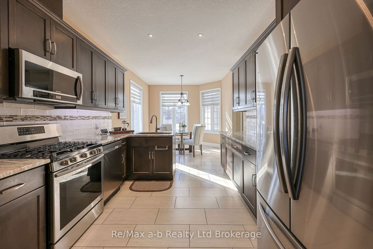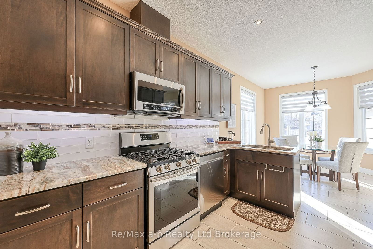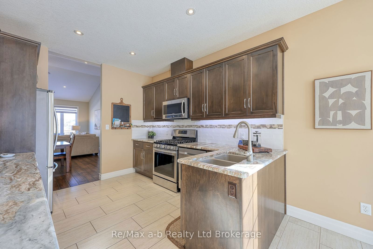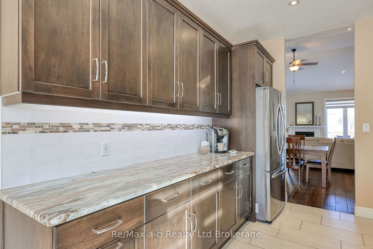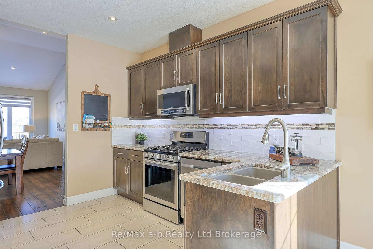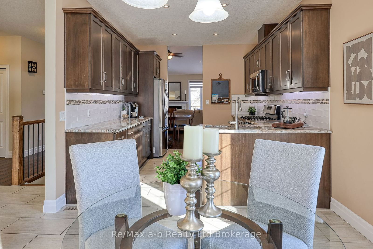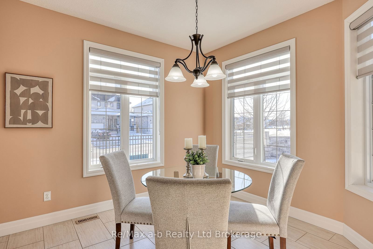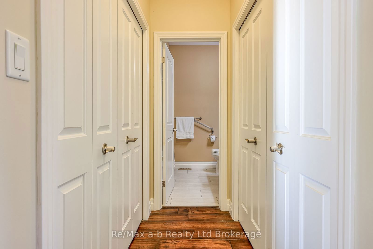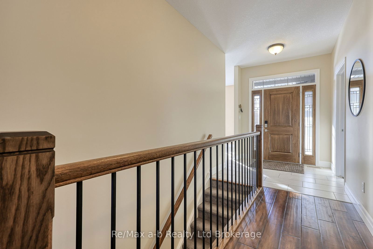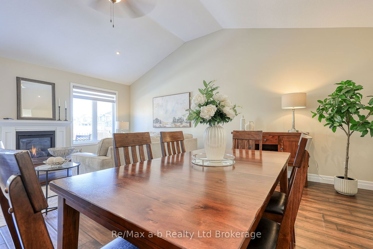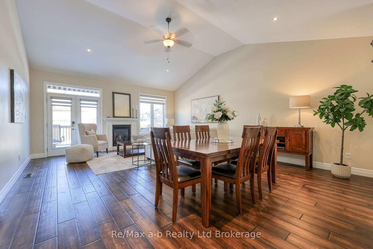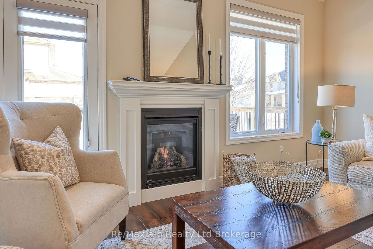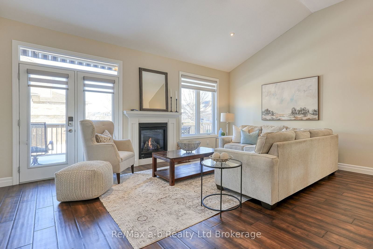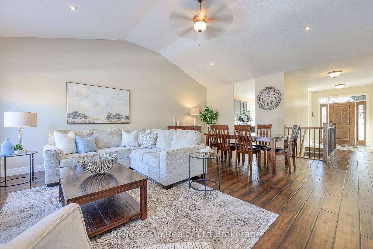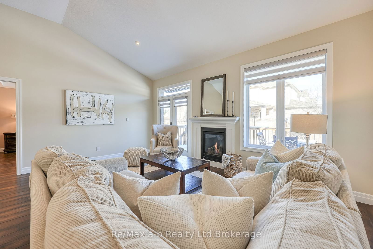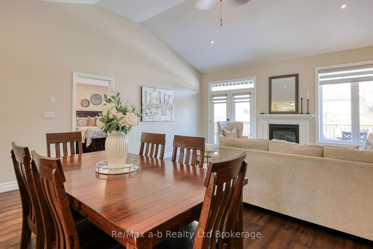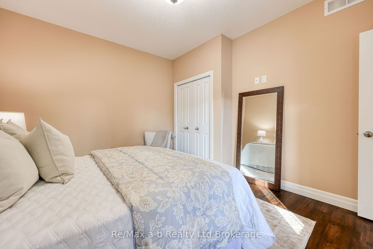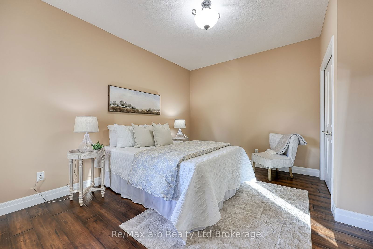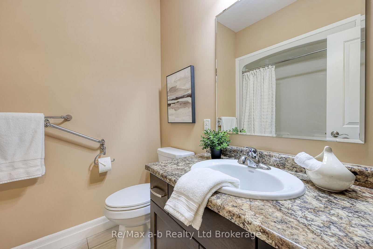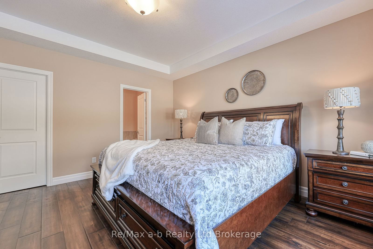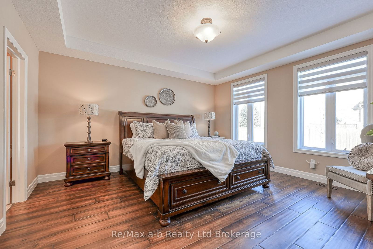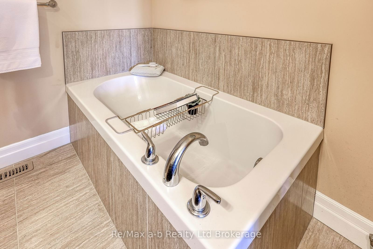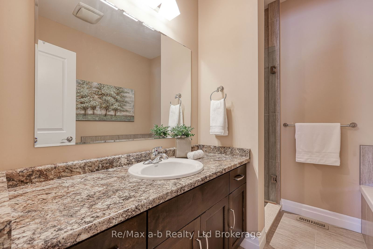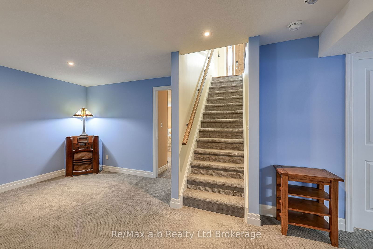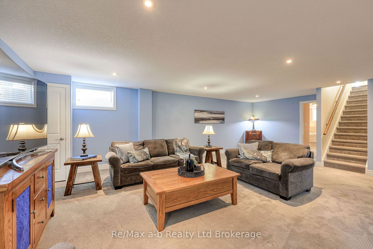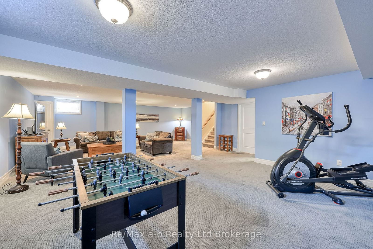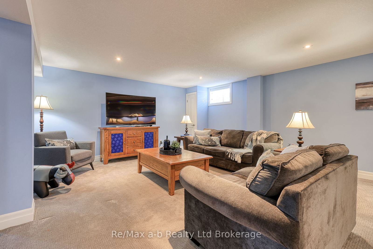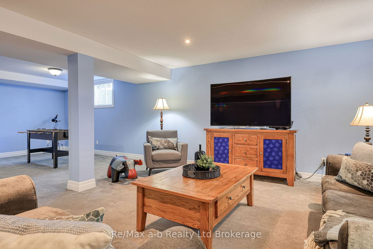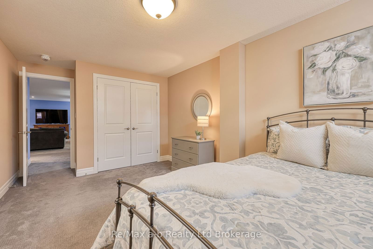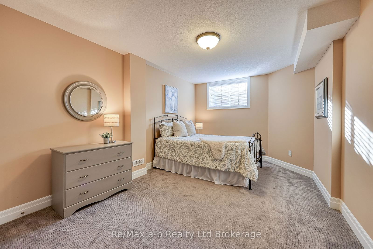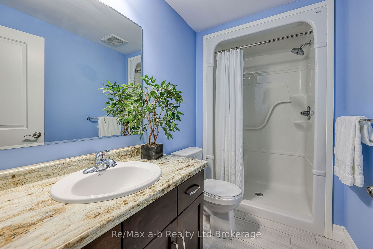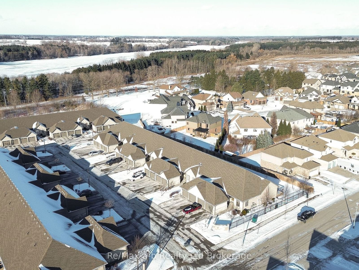Unit Highlights
Property Type:
Condo
Maintenance Fees:
$401/mth
Taxes:
$5,660 (2024)
Cost Per Sqft:
$460 - $525/sqft
Outdoor Space:
None
Locker:
None
Exposure:
East
Possession Date:
April 30, 2025
Laundry:
Main
Amenities
About this Listing
Stunning bungalow condo with modern elegance. Step into this beautiful unit that combines charm with contemporary luxury with approximately 2800 sq.ft. of living space on both levels. Featuring vaulted ceilings, gleaming hardwood floors and a spacious, open layout, perfect for entertaining family and friends. The gourmet kitchen boasts sleek granite countertops and a breakfast nook with bay window. 2 bedrooms on the main floor, the master features a 4 piece ensuite bath and walk in closet. The basement is 90% finished and features a massive rec room for the kids to play around in. There is a 3rd bedroom on the lower level as well as a 3 piece bath. The remainder of the basement is storage space and a workshop. Modern and move in ready.
ExtrasGas stove, fridge, dishwasher, washer, dryer
re/max a-b realty ltd brokerageMLS® #X11934499
Fees & Utilities
Maintenance Fees
Utility Type
Air Conditioning
Heat Source
Heating
Room Dimensions
Bedroom
Rec
Bathroom
3 Piece Bath
Workshop
Bathroom
2 Piece Bath
Bedroom
Hardwood Floor
Bedroomeakfast
Ceramic Floor, Bay Window
Kitchen
Custom Backsplash, Built-in Dishwasher, Granite Counter
Living
Sliding Doors, Fireplace, hardwood floor
Dining
Combined with Living, Vaulted Ceiling, hardwood floor
Similar Listings
Explore Woodstock
Commute Calculator

