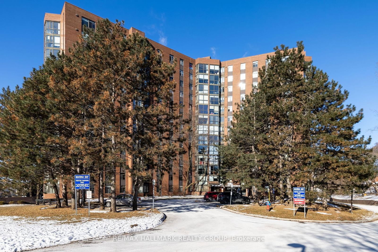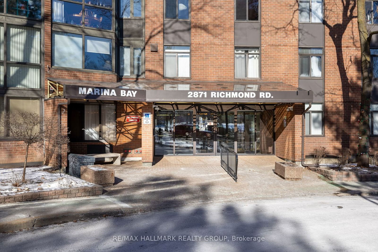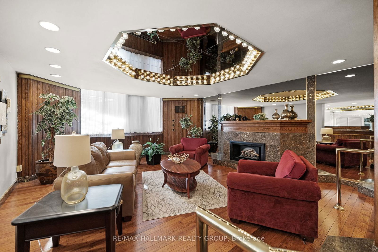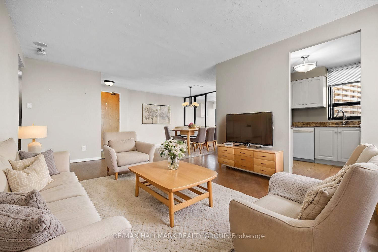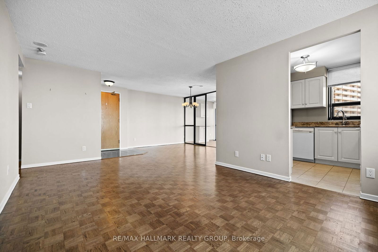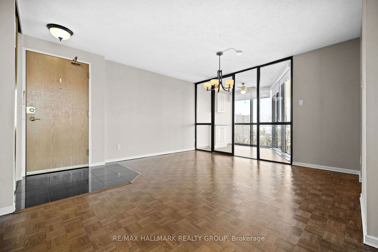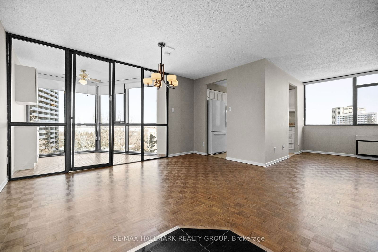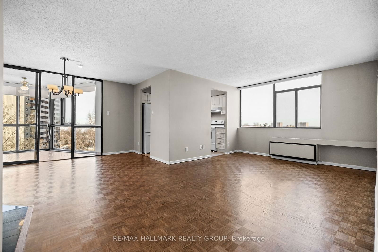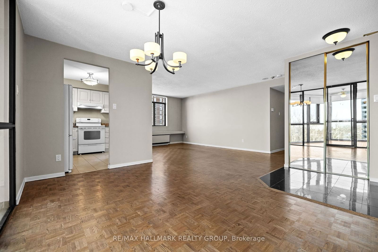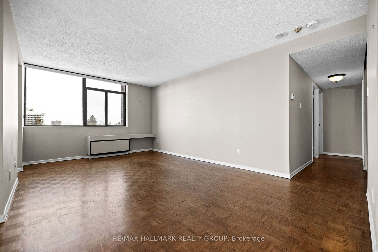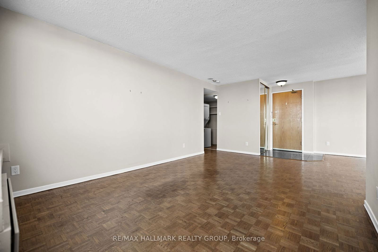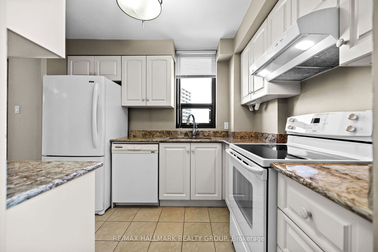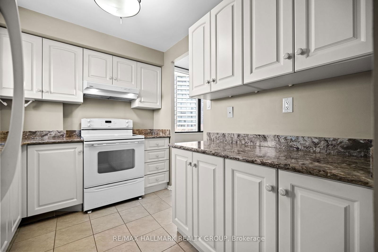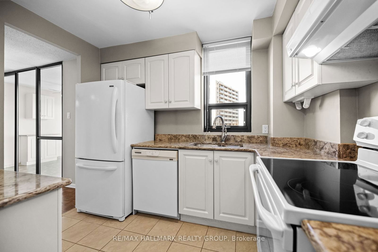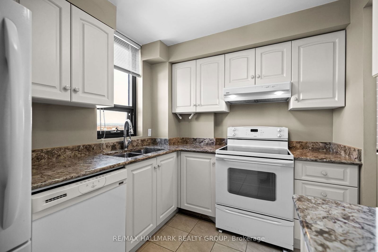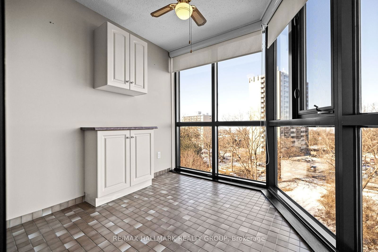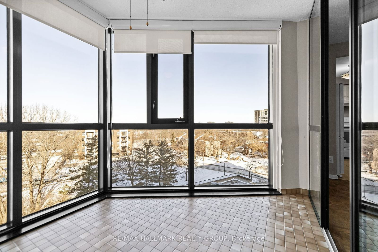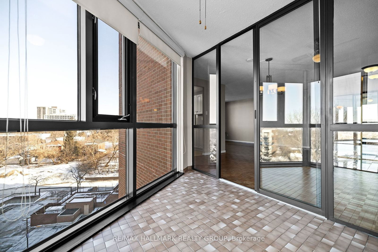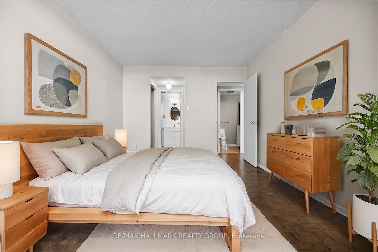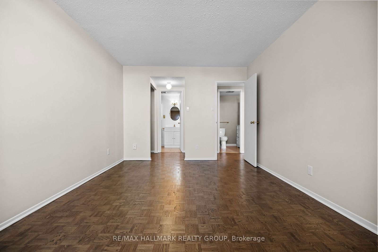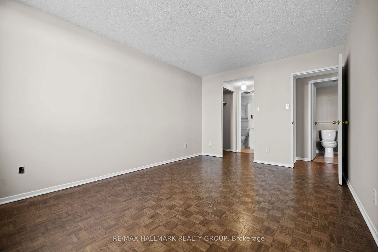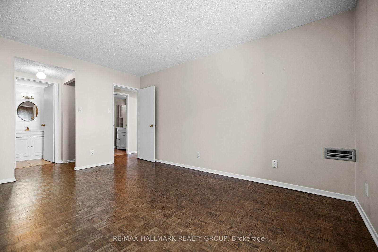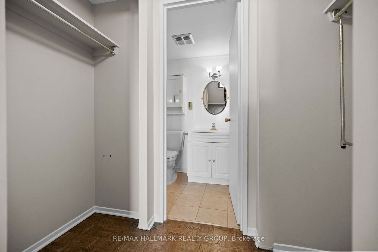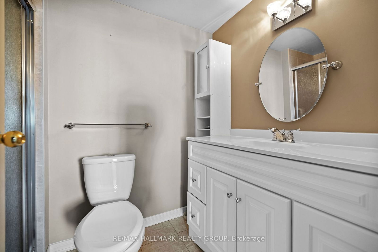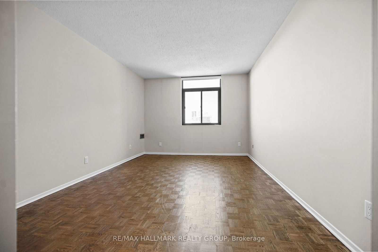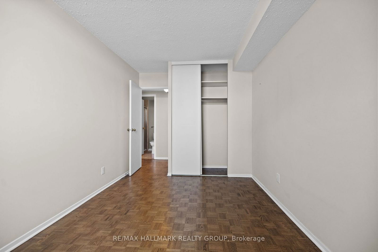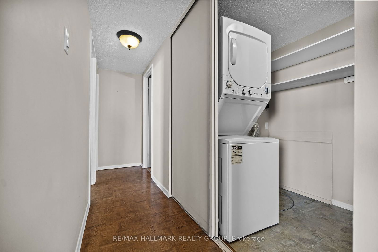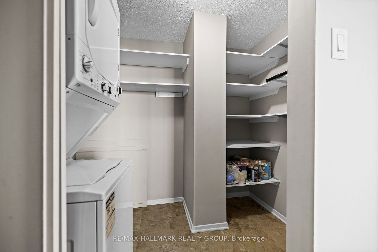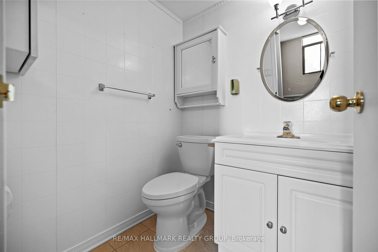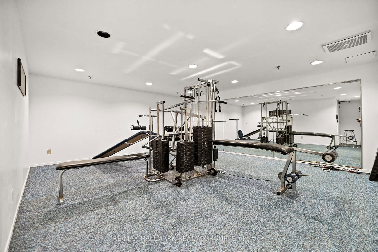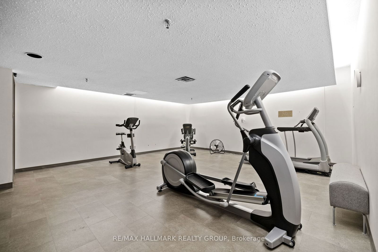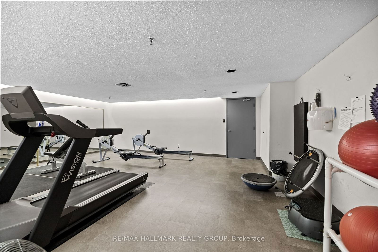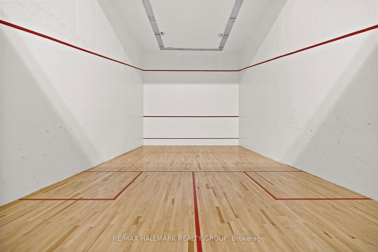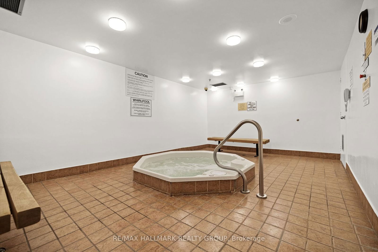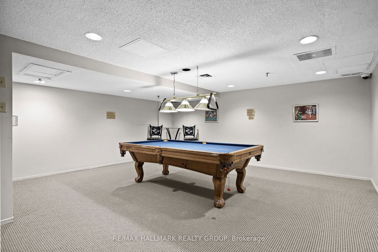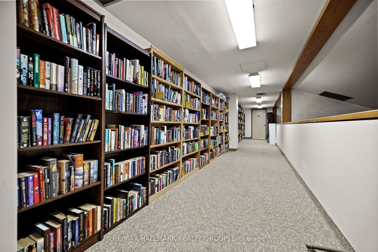1003 - 2871 Richmond Rd
Unit Highlights
About this Listing
Spacious and turnkey 2 bedroom, 2 bathroom condominium soaring above the cityscape with an abundance of natural light. Welcome to Marina Bay, a community providing an unmatched living experience with amenities including: outdoor pool, party room, gym, library, squash/racquetball, hot tub, and rooftop patio. Unit 1003 is a corner unit offering a fantastic floorplan with a large living and dining rooms with refinished hardwood floors, and bonus solarium with fantastic views of the Ottawa River. The kitchen has been updated featuring light cabinetry, gleaming granite countertops, a double sink, and ceramic tile floors. A long hallway separates the sleeping quarters, the 4pc main bath has been renovated top to bottom with tasteful finishes. Both bedrooms are expansive with sizable windows, hardwood floors, and the primary bedroom offers double closets for storage and a bonus 2pc en-suite bathroom. Includes 1 underground parking spot, 1 storage locker, and in-suite laundry! 24 hour irrevocable. Some photos virtually staged.
ExtrasRefrigerator, Stove, Hood Fan, Dishwasher, Washer, Dryer, Window Coverings
re/max hallmark realty groupMLS® #X11935166
Features
Amenities
Maintenance Fees
Utility Type
- Air Conditioning
- Central Air
- Heat Source
- Electric
- Heating
- Heat Pump
Room Dimensions
Similar Listings
Explore Britannia Heights
Commute Calculator

