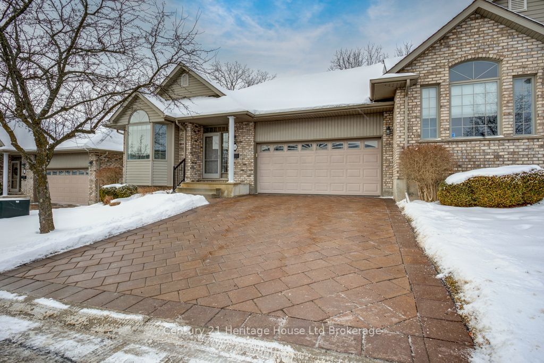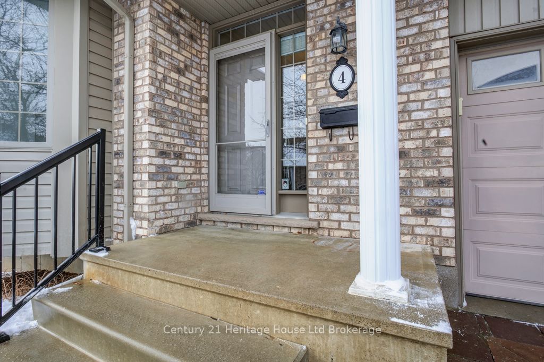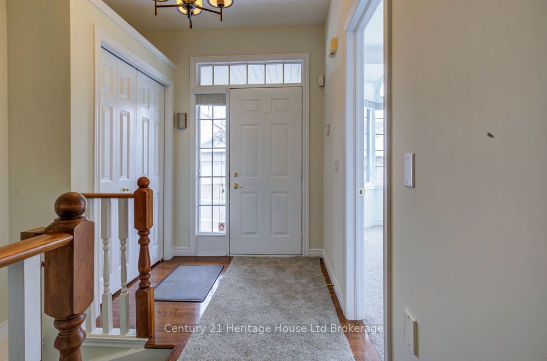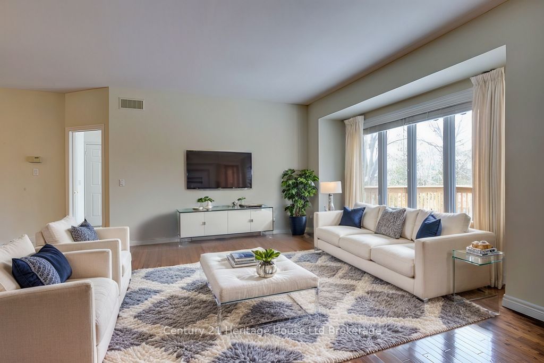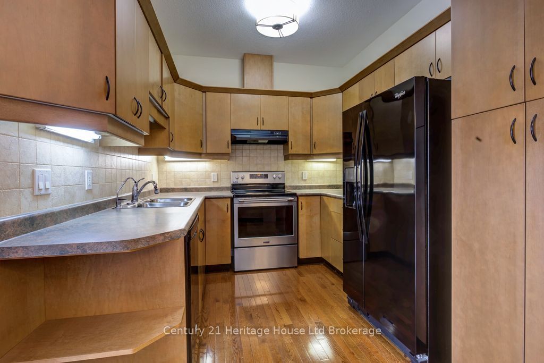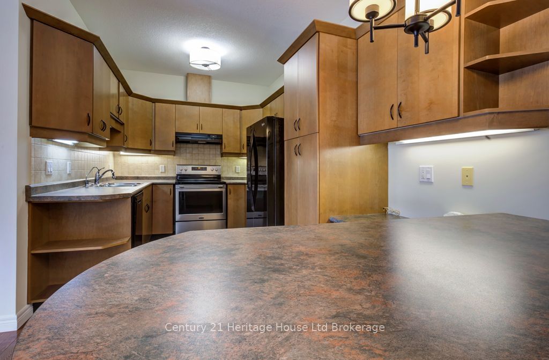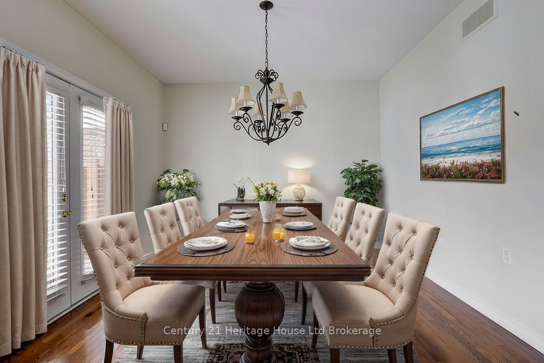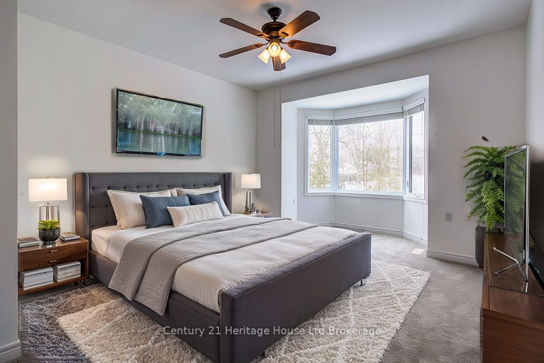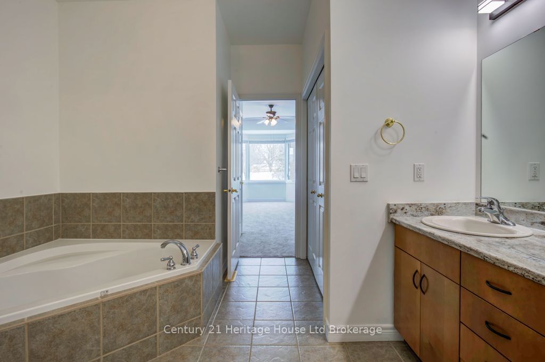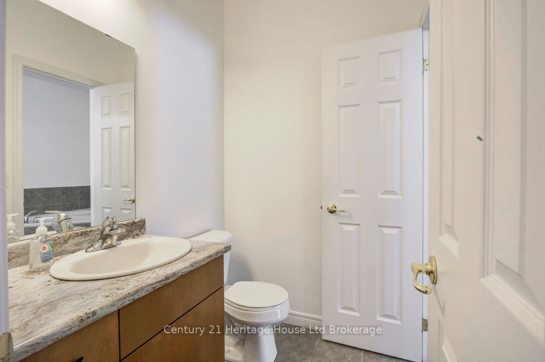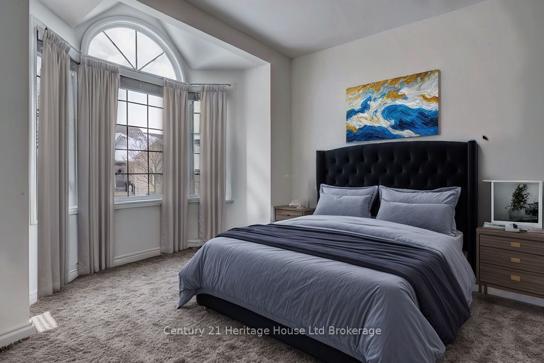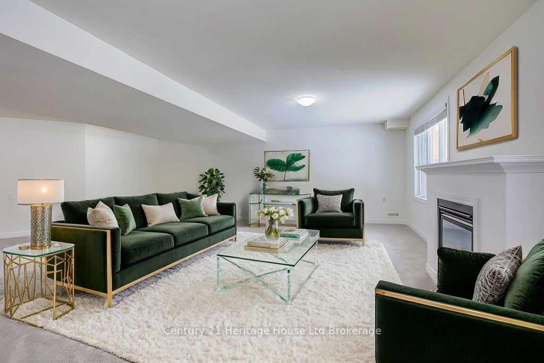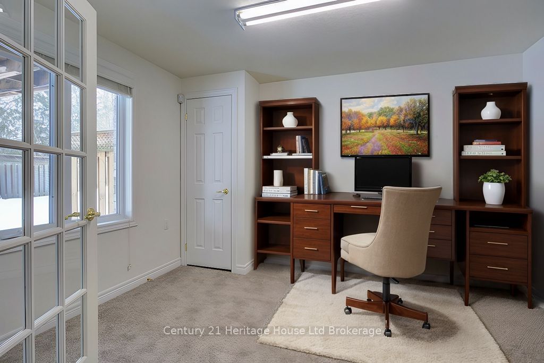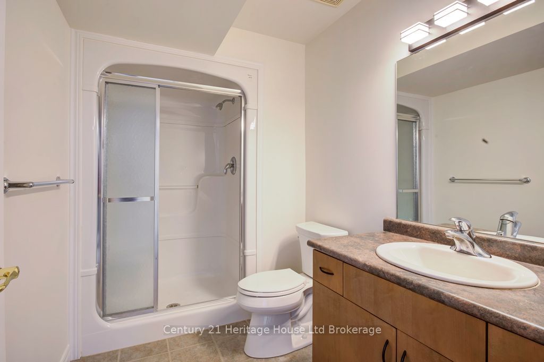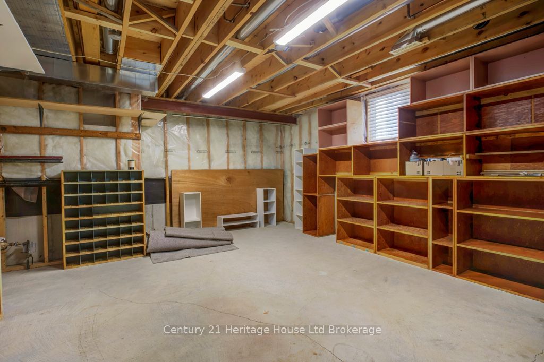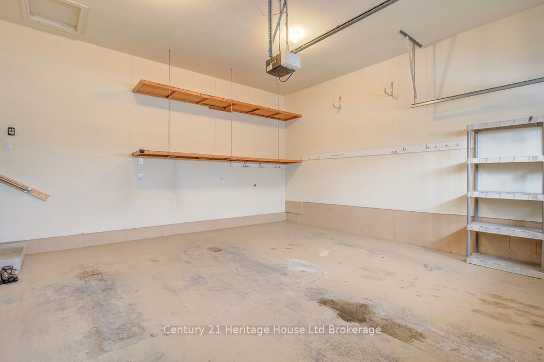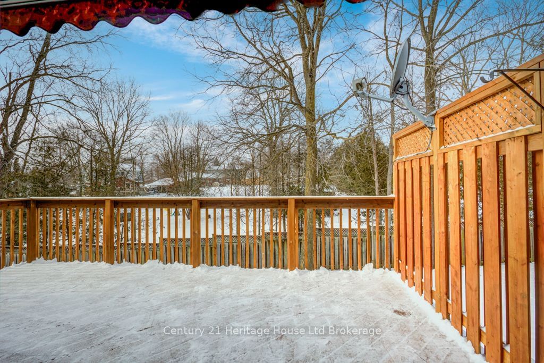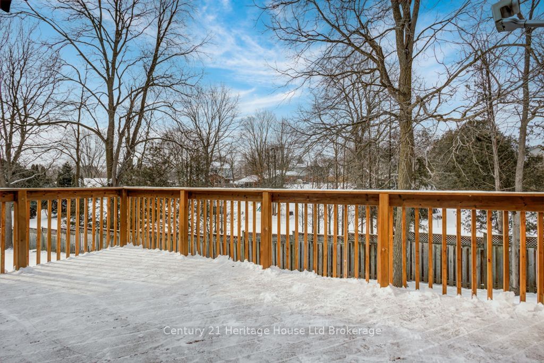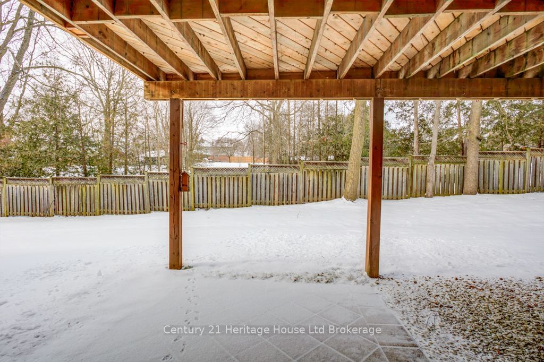Unit Highlights
Property Type:
Condo
Maintenance Fees:
$375/mth
Taxes:
$4,904 (2024)
Cost Per Sqft:
$311 - $350/sqft
Outdoor Space:
None
Locker:
None
Exposure:
East West
Possession Date:
Flexible
Laundry:
Main
Amenities
About this Listing
This 2142 SQ/FT end-unit bungalow-style condo is sure to impress with a large double-car garage, a finished walkout basement, and a large deck with an electric awning. The unit flows well with an open-concept main floor that connects the kitchen, living room, and dining room within the heart of the home. The master bedroom is also on the main floor and includes ensuite bathroom privileges with a jack-and-jill design. A second bedroom is also hosted on the main floor of the house that could also work well as an office. The nicely finished basement features a large recreation room with a gas fireplace, a second full bathroom, and an additional bedroom. The basement also features plenty of room for storage or the ability toadd an additional room if desired. Recent updates include the decking (2023) and the roof(2021).
ExtrasExisting fridge, stove, dishwasher, washer, dryer, water softener, water heater, garage door openers, electric awning, smoke detectors, carbon monoxide detectors.
century 21 heritage house ltd brokerageMLS® #X11939799
Fees & Utilities
Maintenance Fees
Utility Type
Air Conditioning
Heat Source
Heating
Room Dimensions
Kitchen
Living
Dining
Primary
2nd Bedroom
Bathroom
4 Piece Bath
Rec
3rd Bedroom
Bathroom
3 Piece Bath
Other
Similar Listings
Explore Woodstock
Commute Calculator

