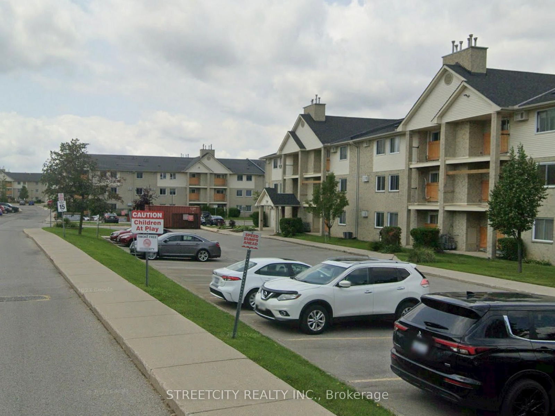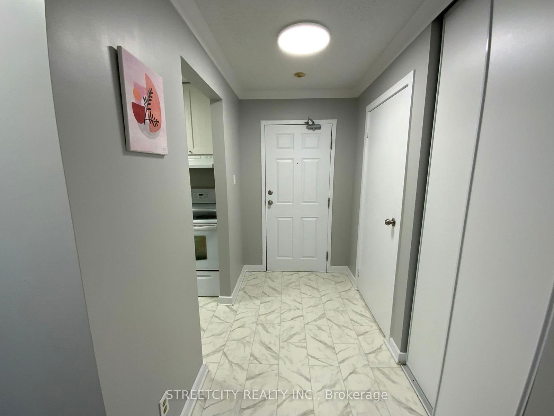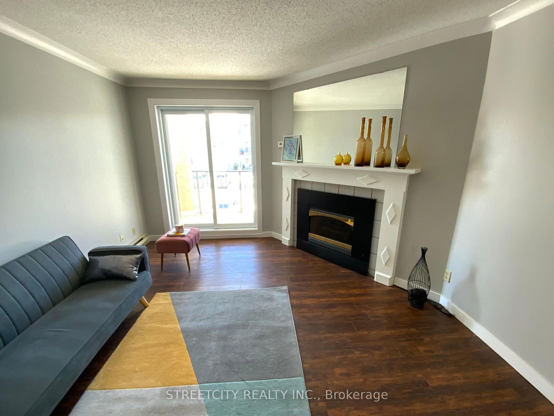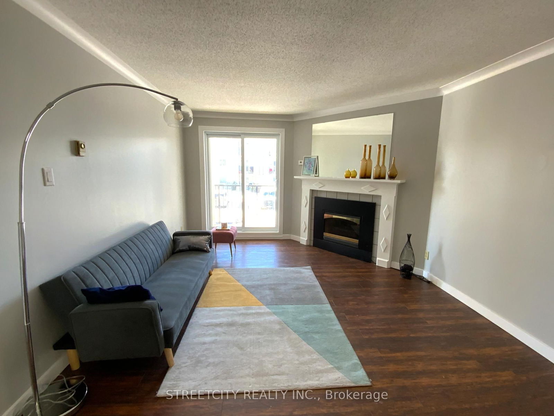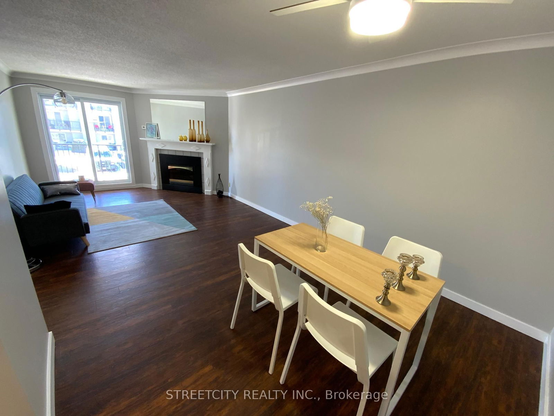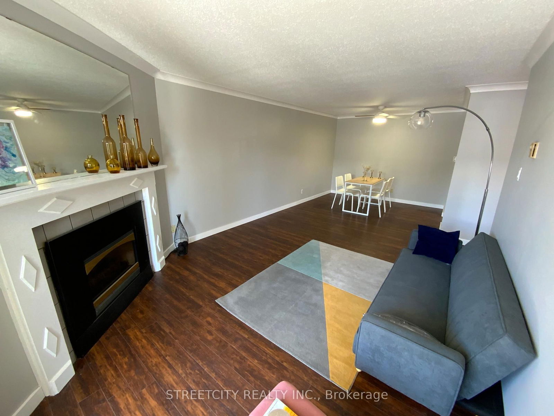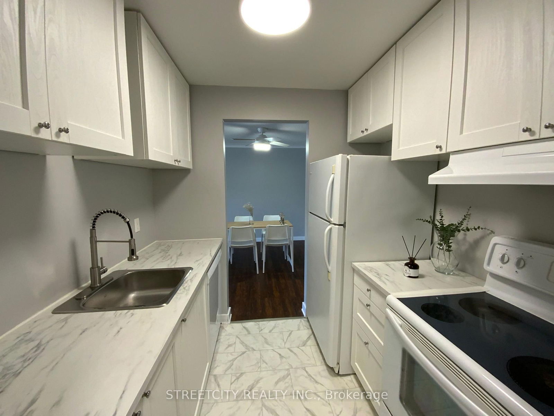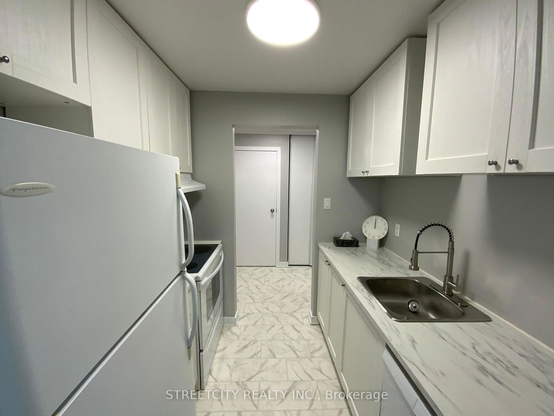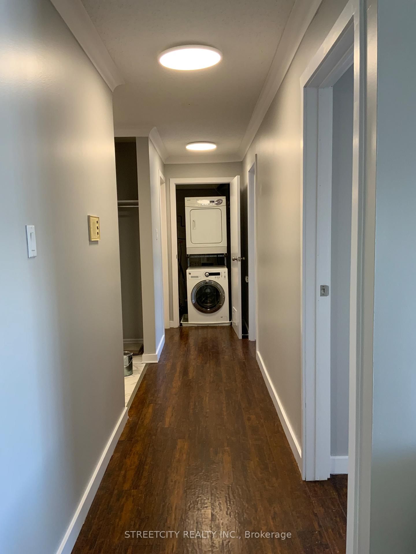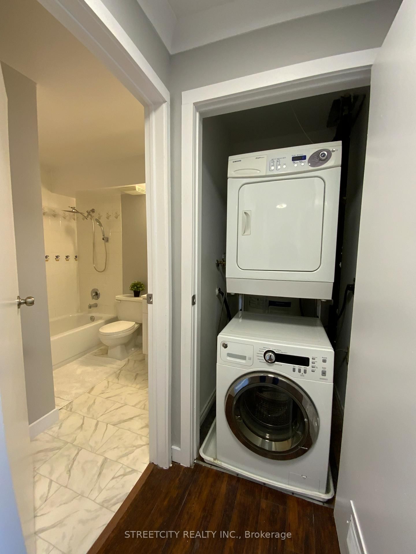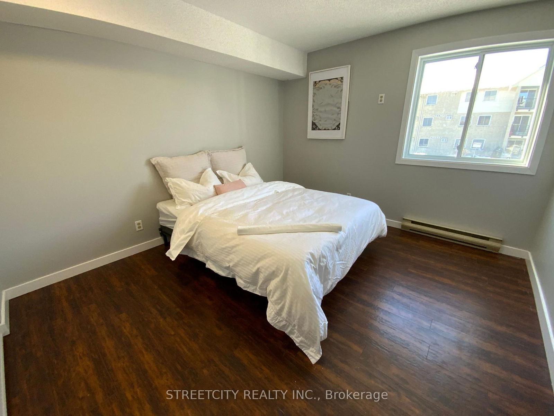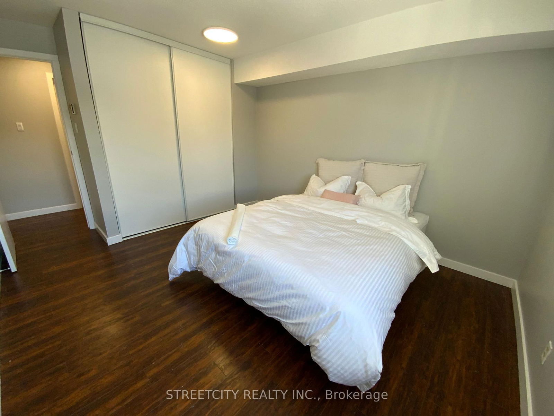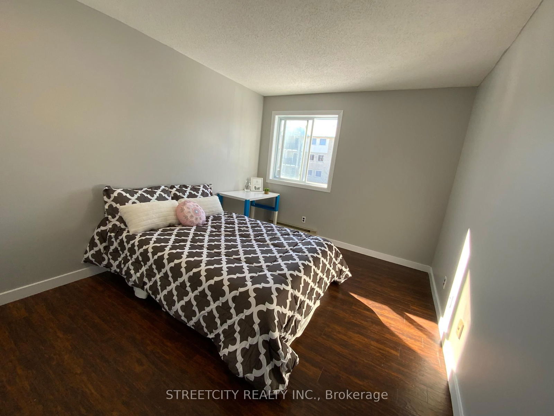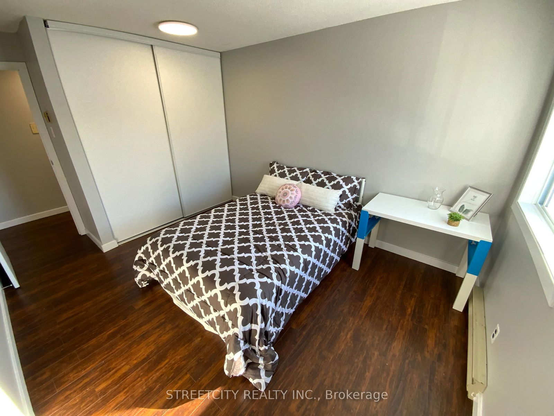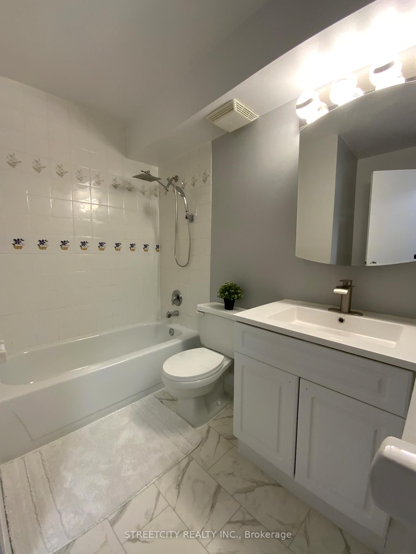208 - 737 Deveron Cres
Unit Highlights
About this Listing
Welcome to this beautifully renovated 2 bedrooms, 1 bathroom condo on the 2nd floor of 737Deveron Crescent. This bright and spacious unit features a large sun filled living room, two generously size bedrooms, and in-suite laundry for added convenience. Recent renovations include a modernized kitchen with updated cabinetry, countertops, and a new faucet, as well as a refreshed bathroom with stylish fixtures and finishes. Freshly painted walls and updated doors throughout give the space a sleek, contemporary feel. Step outside onto your private balcony, facing southwest, and enjoy abundant natural light and stunning sunset views. Cozy up by the gas fireplace in the living room, perfect for relaxing evenings. The building offers excellent amenities, including ample visitor parking, open green spaces, an outdoor inground pool, and a well-maintained elevator. Ideally situated just minutes from shopping, dining, banking, and public transportation, quick access to Highway 401, and close to Victoria Hospital, making it a perfect location for both convenience and lifestyle. This unit is vacant and move-in ready! Don't miss this opportunity-schedule your private showing today!
ExtrasDishwasher, Dryer, Fridge, Stove, Washer
streetcity realty inc.MLS® #X11953355
Features
Amenities
Maintenance Fees
Utility Type
- Air Conditioning
- None
- Heat Source
- Electric
- Heating
- Baseboard
Room Dimensions
Similar Listings
Explore Glen Cairn
Commute Calculator

