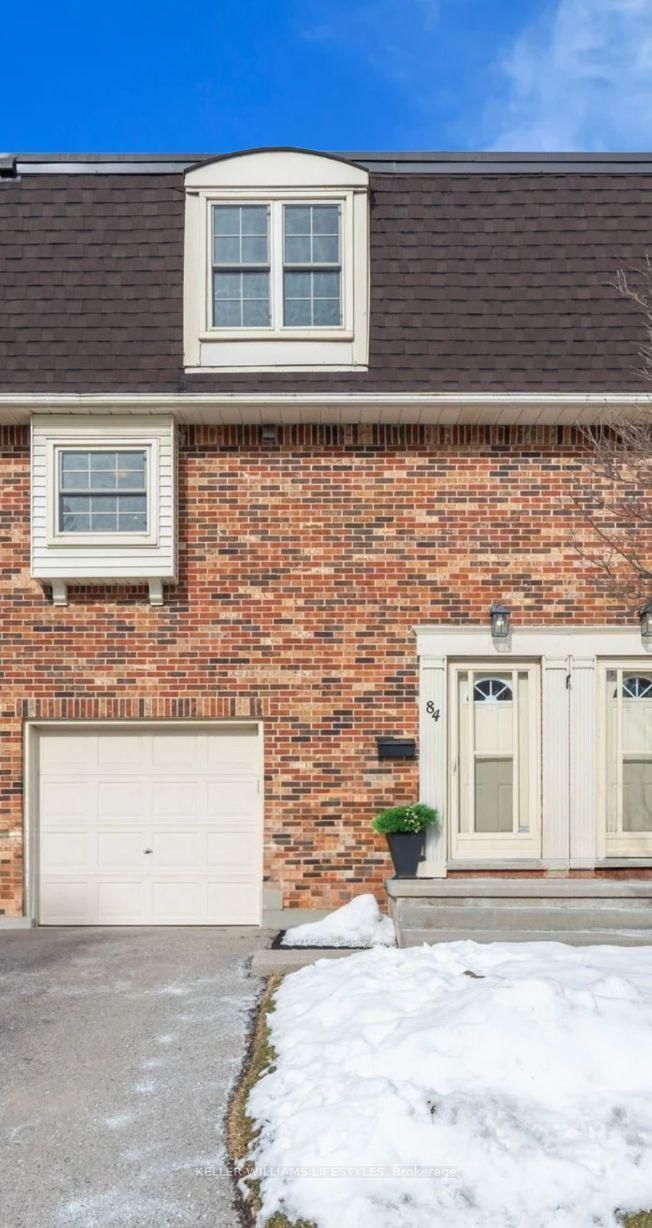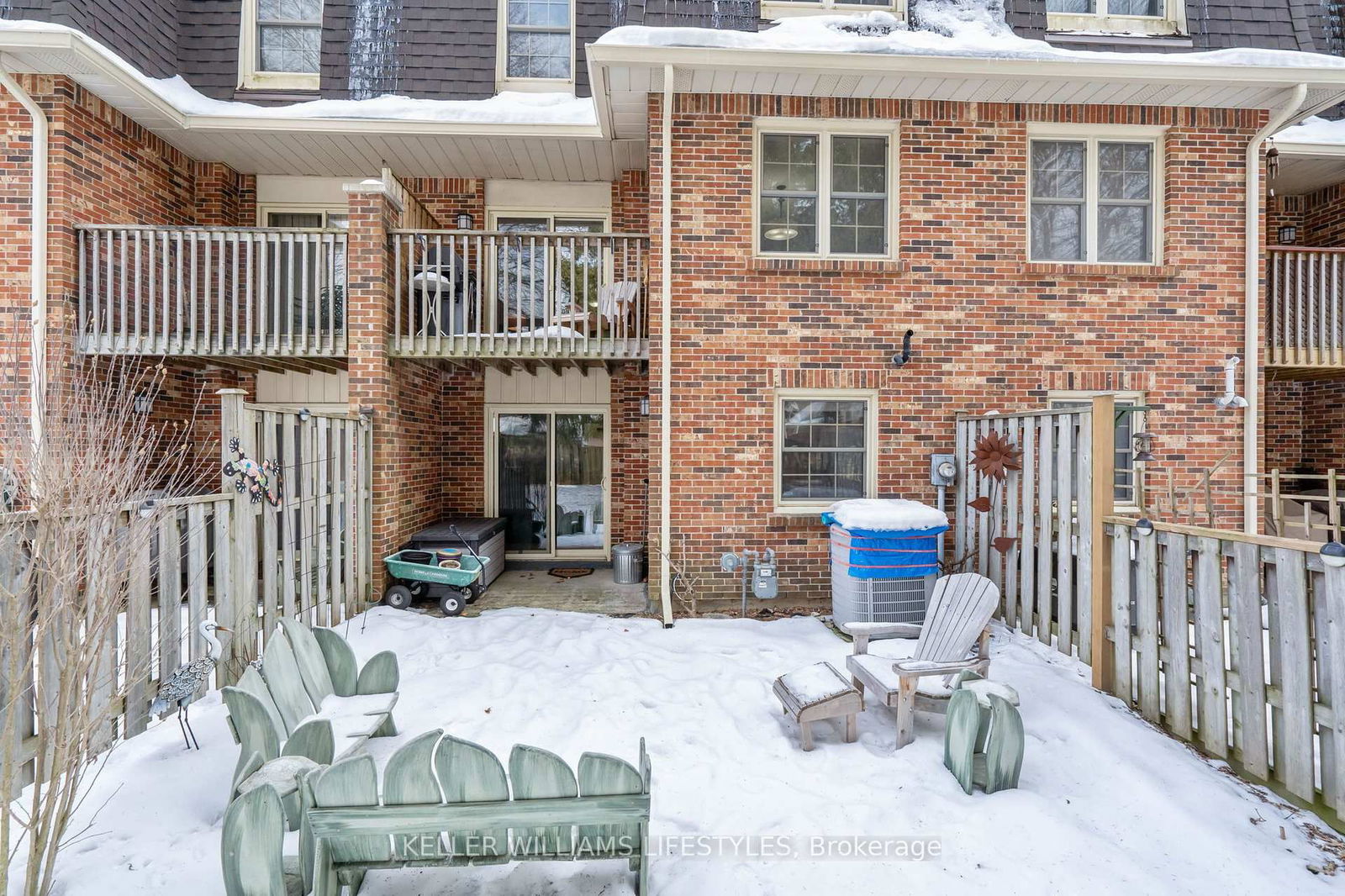84 - 900 Pond View Rd
Unit Highlights
About this Listing
Welcome to sought-after Millers Cove! Only steps away from beautiful Westminster Ponds with fishing & kayaking in the summer, skating in the winter and walking trails all year. Three bedroom, 1.5 bath home has a fully updated kitchen with stone counter tops and slow-close white shaker style cabinets. Kitchen offers pull out drawers in the pantry and the lower corner cabinet, under mount sink and eat-in area currently set up as a coffee bar. Luxury vinyl flooring in the main living spaces, newer baseboards, crown moulding and paint throughout. The cozy den at ground level offers patio doors to view of outside garden and is also perfect as an office, TV room or playroom for kids. Situated nicely for privacy & enjoyment, this home offers outdoor spaces on a patio that opens onto a grassy area, and a main level balcony perfect for relaxing or BBQ. Upstairs, the primary bedroom boasts a large closet; two additional generously sized bedrooms, and a beautifully updated 4-pc bathroom. Also plenty of storage space in the lower laundry/utility room. This is a carpet-free home. Six appliances included. Visitor parking conveniently front and close, and the back faces landscaping, trees and the backyards of single family homes, so no looking at other units. The condo corporation cares for the grounds and buildings, and residents enjoy a tennis/pickle ball court. The location has easy access to public transit, Highways 401, 402, and routes to St. Thomas. It's also close to LHSC Victoria Hospital and Parkwood Hospital, nature trails, dog parks, and scenic wildlife near your doorstep. If your dream is to have a beautiful home in a nice community and surrounded by nature - this is the place for you.
Extrasrefrigerator, stove, dishwasher, microwave, washer, dryer, garage door opener, water softener
keller williams lifestylesMLS® #X11959942
Features
Amenities
Maintenance Fees
Utility Type
- Air Conditioning
- Central Air
- Heat Source
- Gas
- Heating
- Forced Air
Room Dimensions
Similar Listings
Explore Glen Cairn
Commute Calculator




