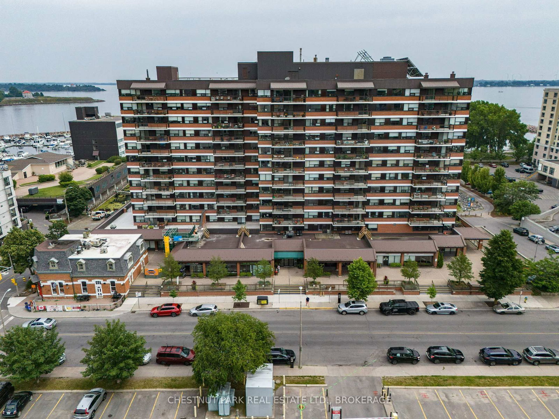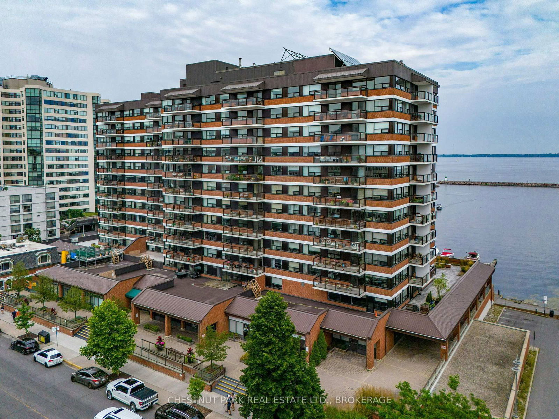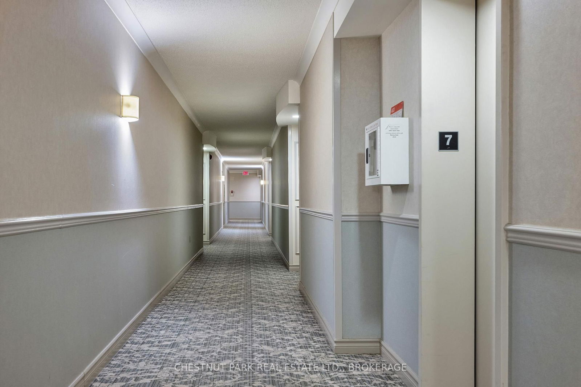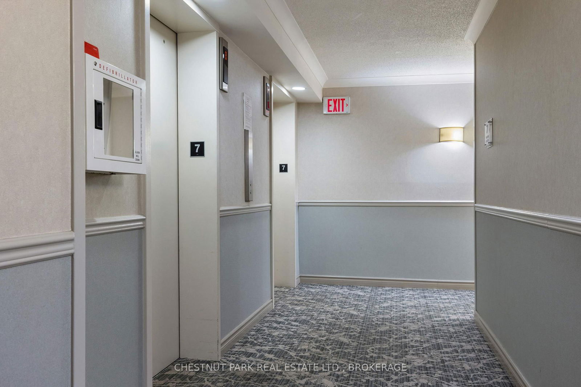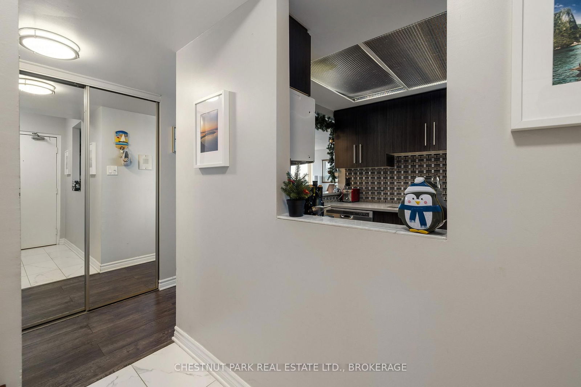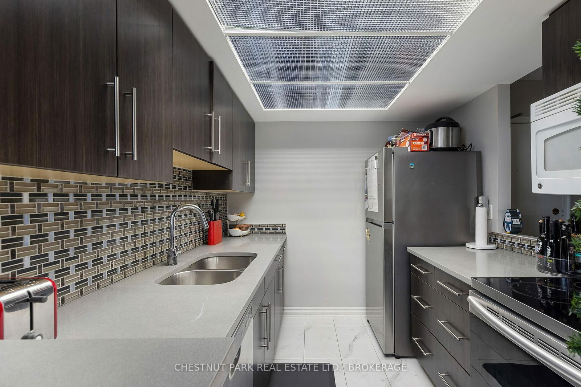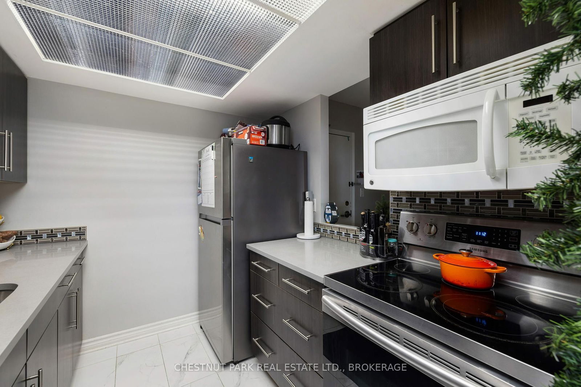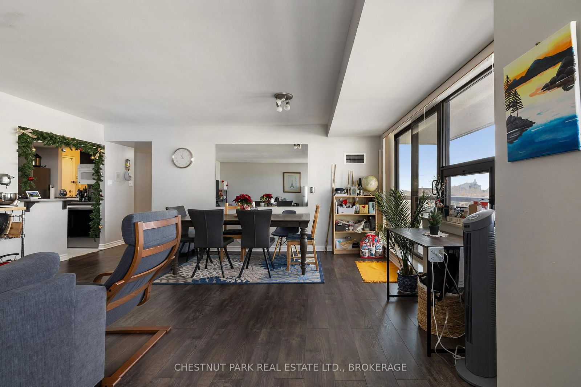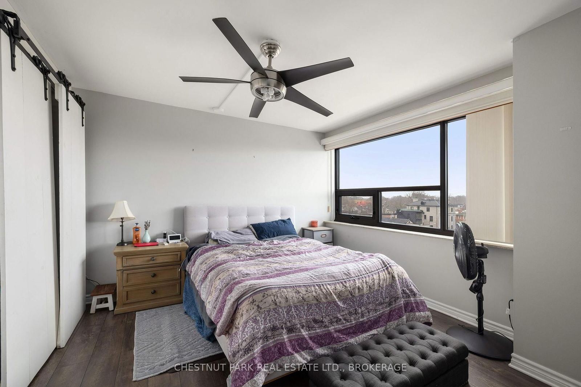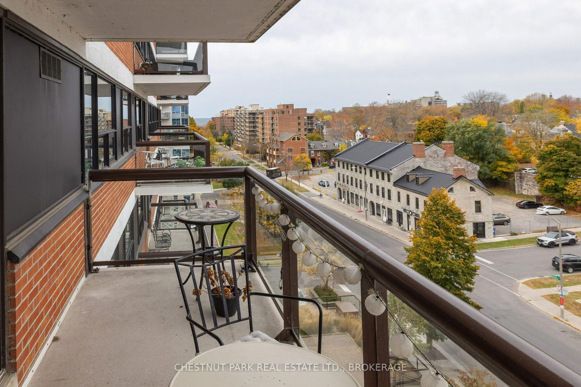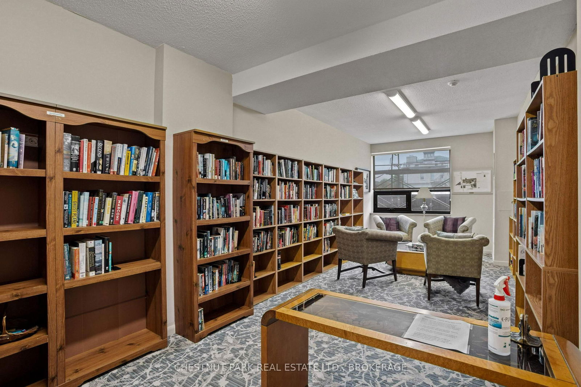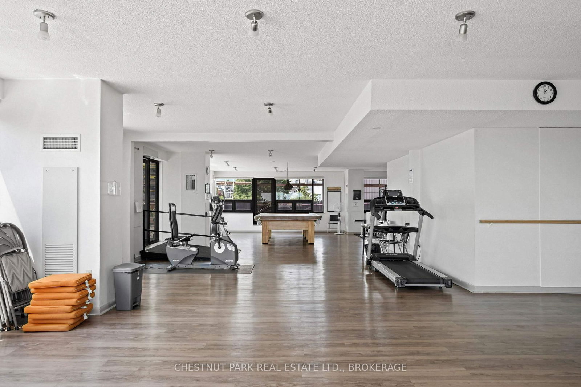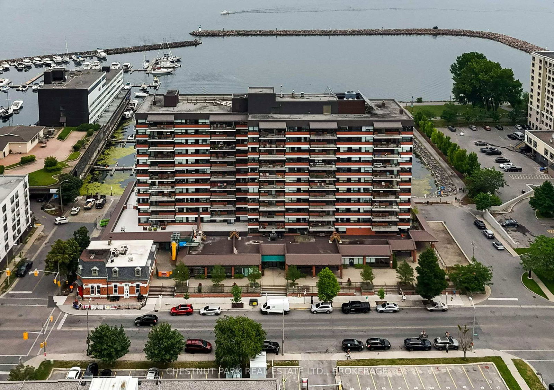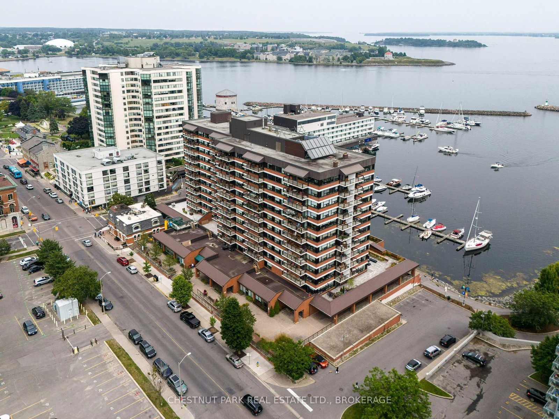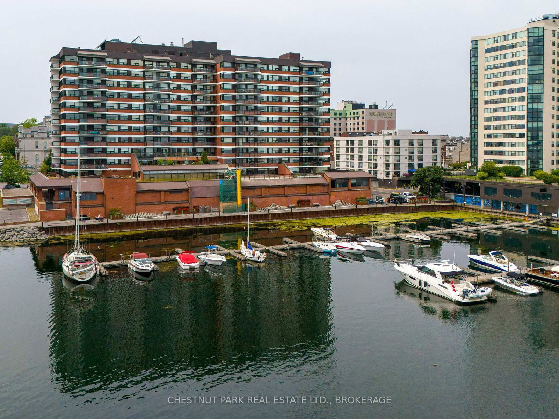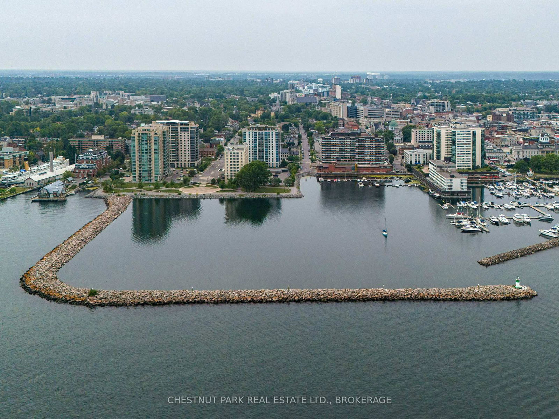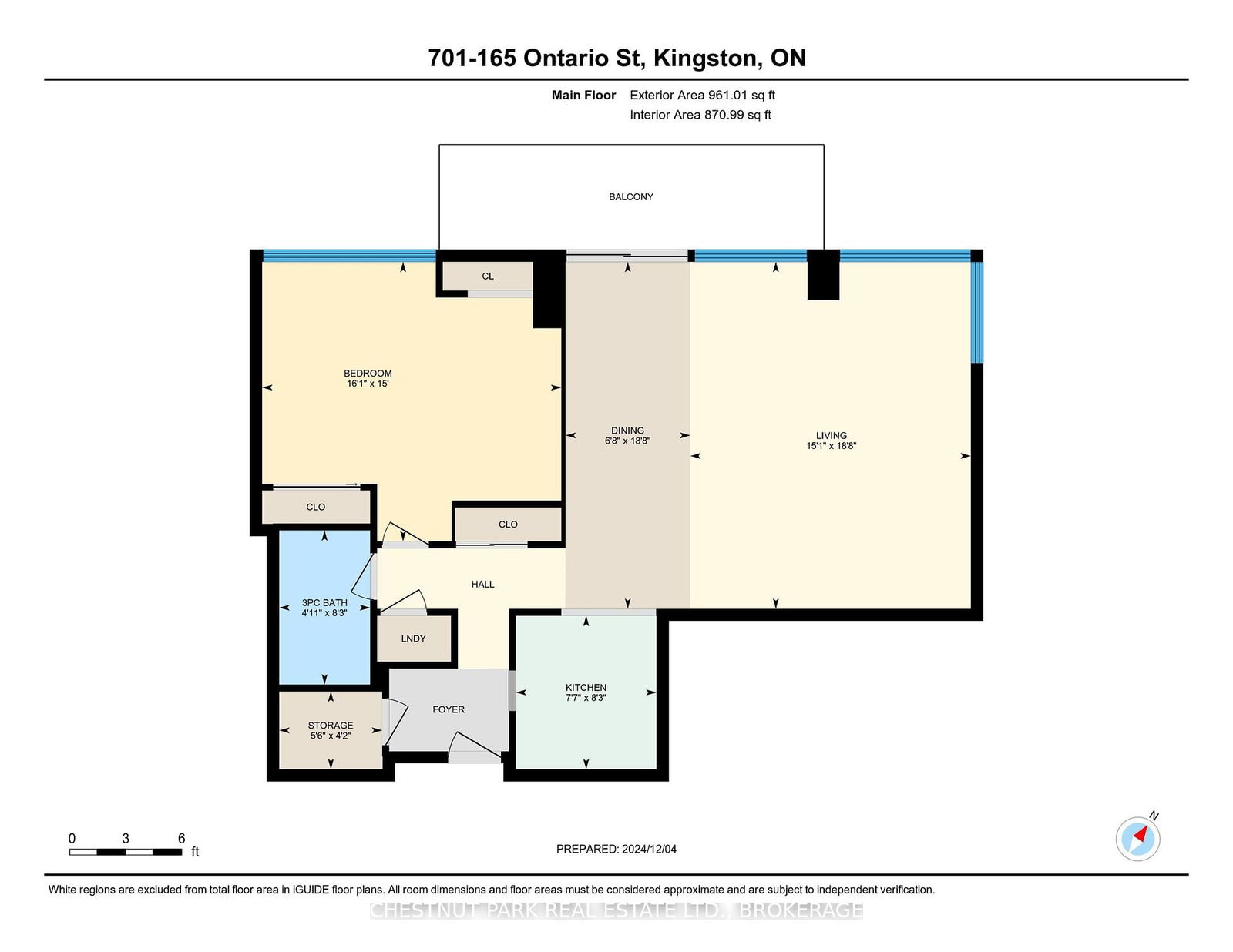701 - 165 Ontario St
For Sale
51 Days on Strata
$628,900
Price Cut: $639,000
Price Cut: $639,000
1 Bed
1 Bath
1 Parking
900 - 999 SQFT
Receive listing updates for Old Sydenham Heritage District
Unit Highlights
Property Type:
Condo
Maintenance Fees:
$781/mth
Taxes:
$4,390 (2024)
Cost Per Sqft:
$630 - $699/sqft
Locker:
None
Outdoor Space:
Balcony
Exposure:
West
Possession Date:
To Be Determined
About this Listing
Rarely does an opportunity like this come available in one of Downtown Kingston's most desirable condo buildings, The Landmark. Ten minute walking distance to Queen's University, Kingston Health Sciences Centre, downtown restaurants and shops define the sought after ultimate City lifestyle. This unit has been tastefully updated with newer kitchen and bathroom. Beautiful city views are present from the spacious balcony and principle rooms. Full amenities include exercise room, social room, library, pool, whirlpool and outdoor patio. Make this your perfect downtown home.
ExtrasAll Window Coverings, All ELFs, Refrigerator, Stove, Dishwasher, Microwave, Washer, Dryer
chestnut park real estate ltd., brokerageMLS® #X11964855
Features
Maintenance Fees
Included
Hydro
Heat
Air Conditioning
Water
Parking
Excluded
None
Utility Type
- Air Conditioning
- Central Air
- Heat Source
- Other
- Heating
- Forced Air
Amenities
No Data
Room Dimensions
Kitchen
7.55 x 8.24ft
Dining
6.69 x 18.64ft
Living
15.06 x 18.64ft
Buyer's Market
Balanced
Seller's Market
Similar Listings
Explore Old Sydenham Heritage District
Commute Calculator

Unknown
Walkability
Unknown
Transit
Unknown
Bikeability
