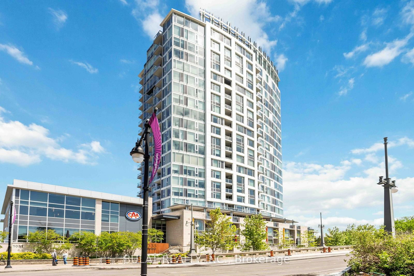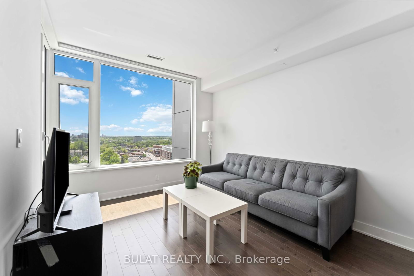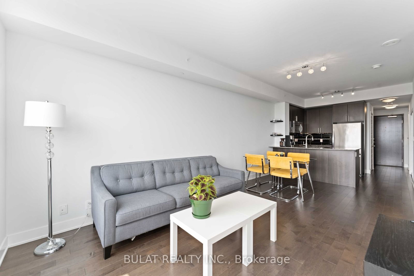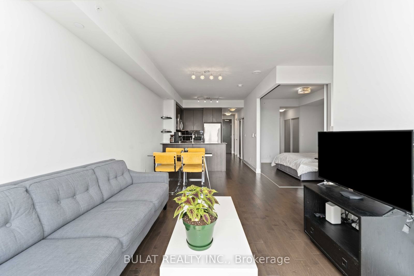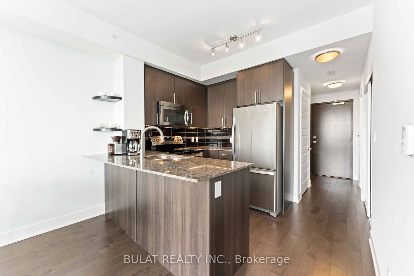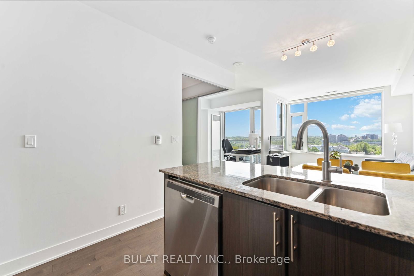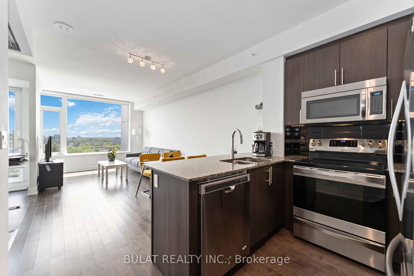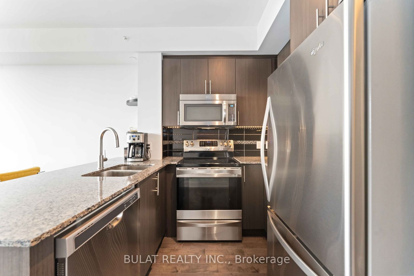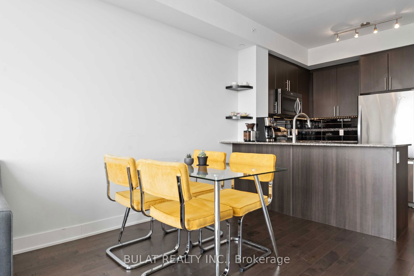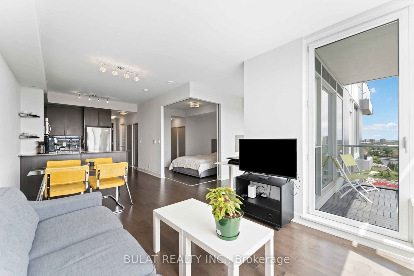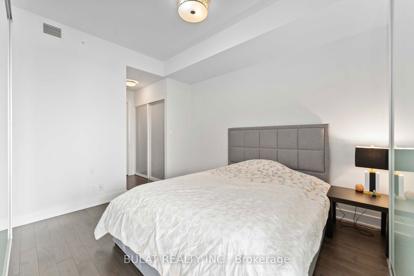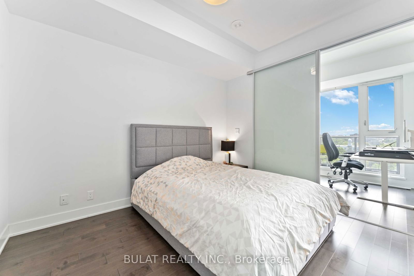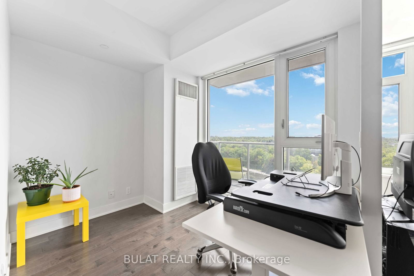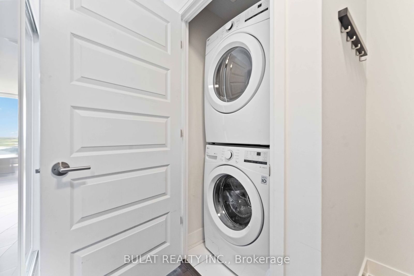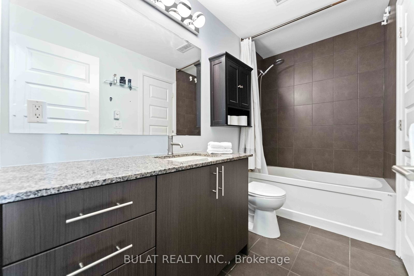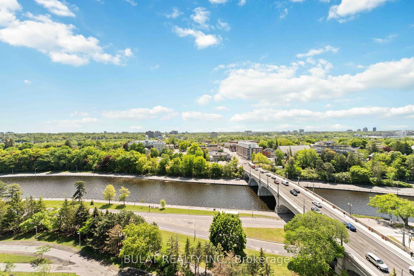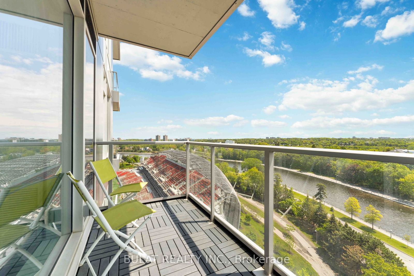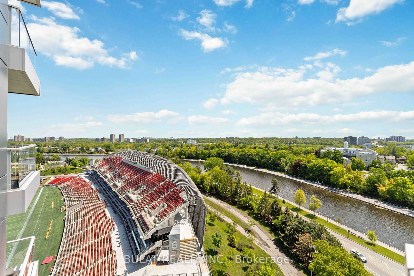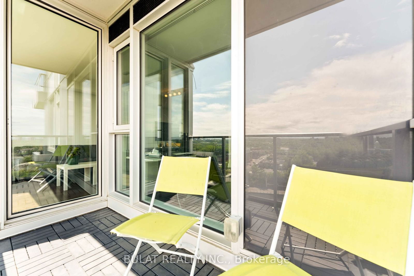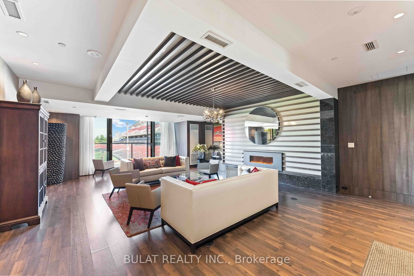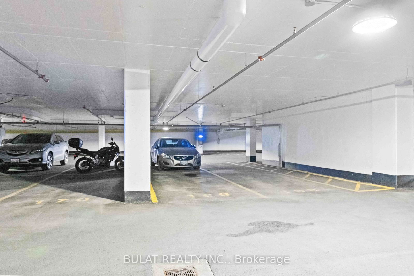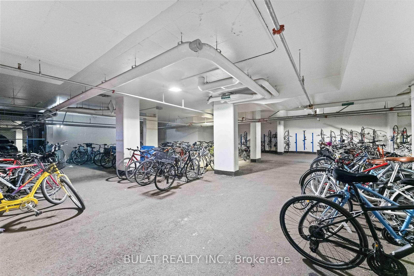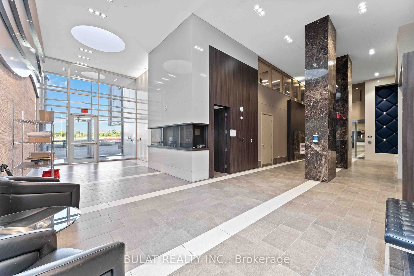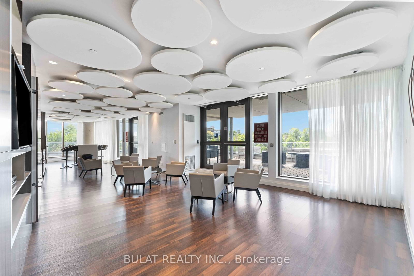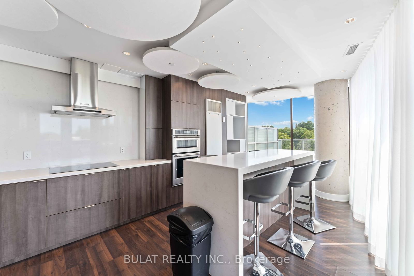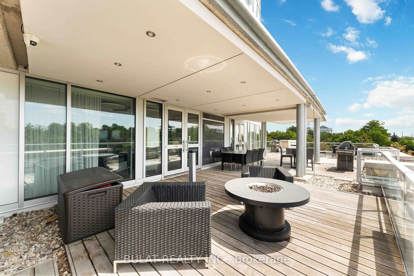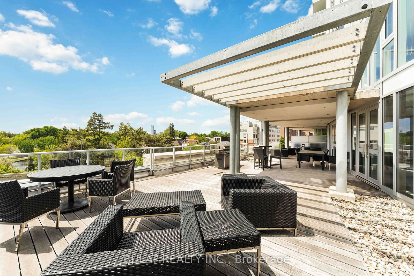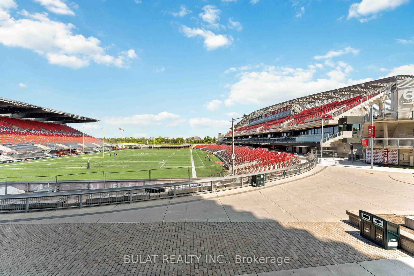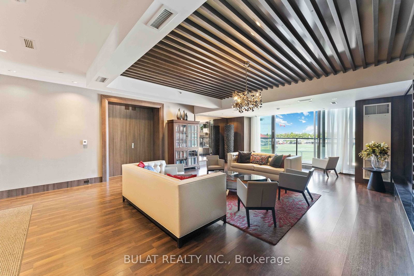Unit Highlights
About this Listing
Sophisticated & Stylish 1-Bedroom + Den in the Heart of the Glebe at Lansdowne Park!Wake up to breathtaking canal views and abundant sunshine streaming through oversized windows in this modern, impeccably maintained condo. Live in the center of it all concerts, sporting events, farmers' markets, trendy bars, top-rated restaurants, boutique shopping, and endless recreational options are just steps from your door.Inside, enjoy easy-care hardwood & tile flooring throughout, a bright, well-appointed kitchen with gleaming stone countertops, a breakfast bar, and sparkling stainless steel appliances. The open-concept living and dining area offers plenty of space for entertaining, while the sunlit den makes the perfect home office.The spacious bedroom and luxurious 4-piece bath provide a serene retreat, complemented by in-suite laundry and ample storage. Step onto your private balcony and soak in the peaceful canal viewsthe perfect place to unwind.This sought-after condo includes one underground parking space and access to premium amenities: concierge service, a state-of-the-art gym, bicycle storage, and a rentable party roomideal for hosting unforgettable gatherings while watching the big game or other exciting events.Don't miss out on this exceptional lifestyle opportunity! 48-hour irrevocable on all offers.
ExtrasStove, Microwave/hood fan, Dryer, Washer, Refrigerator, Dishwasher
bulat realty inc.MLS® #X11972112
Features
Maintenance Fees
Utility Type
- Air Conditioning
- Central Air
- Heat Source
- Gas
- Heating
- Forced Air
Amenities
Room Dimensions
Similar Listings
Explore The Glebe
Commute Calculator

