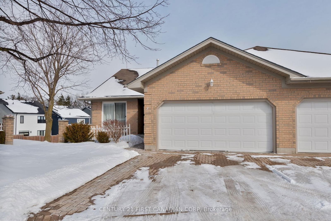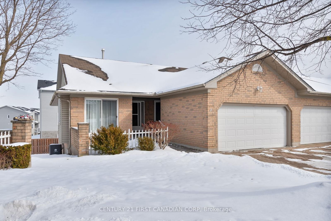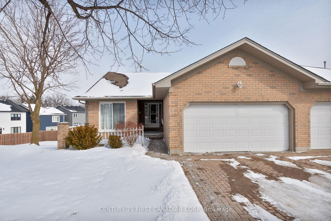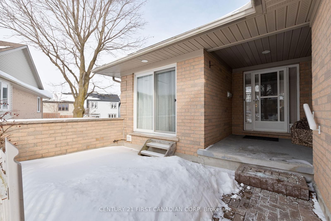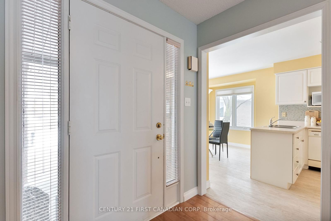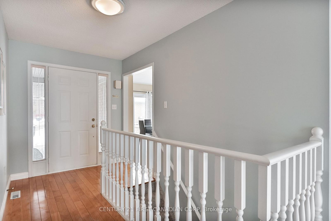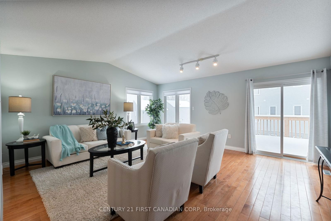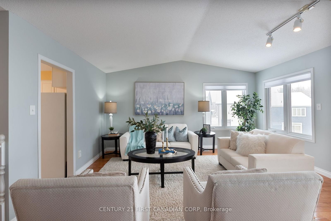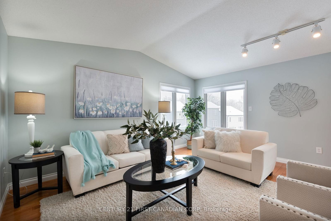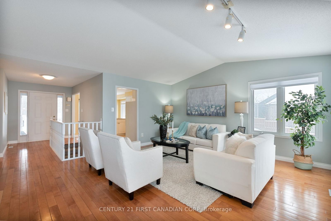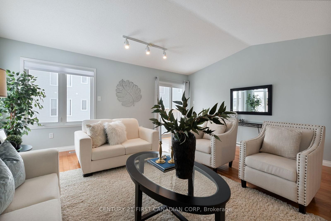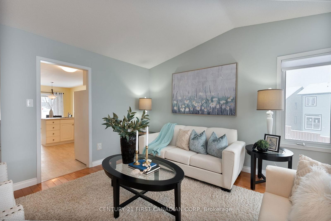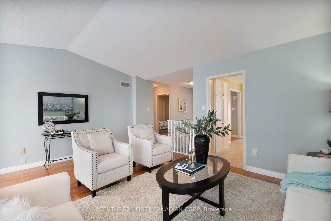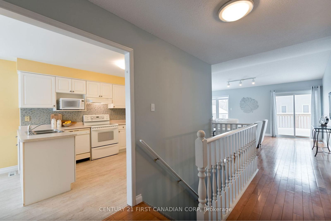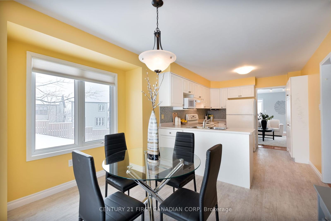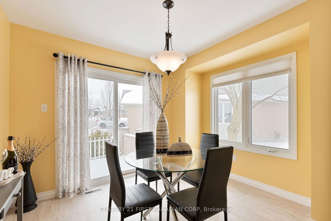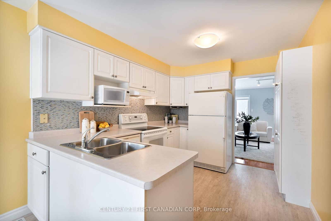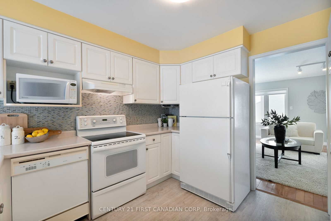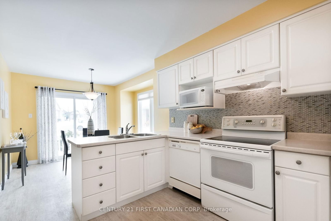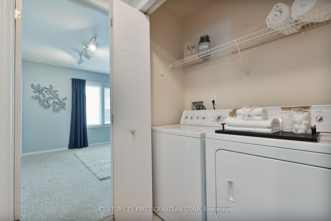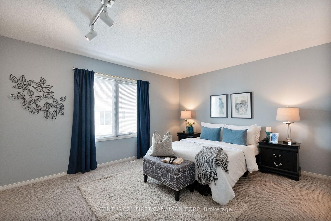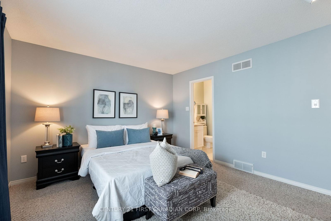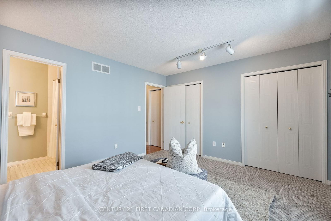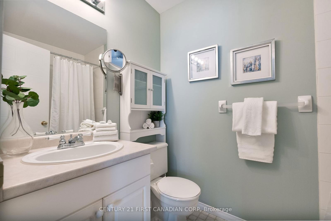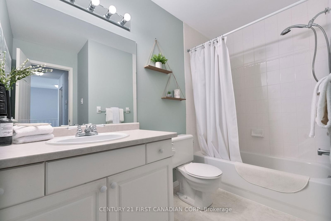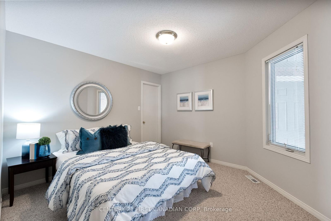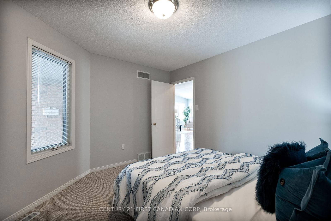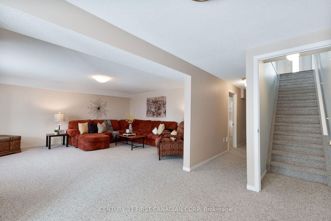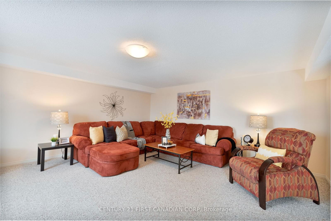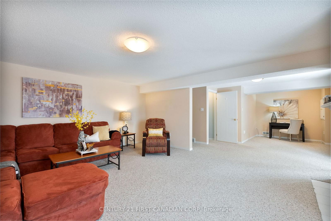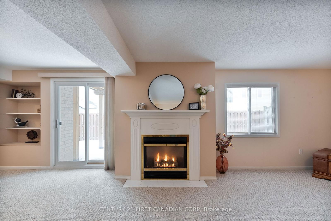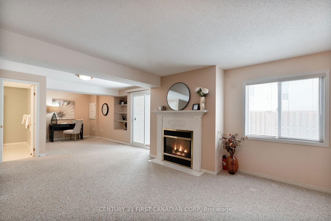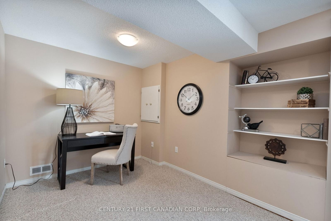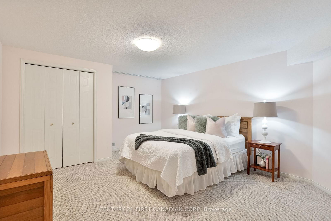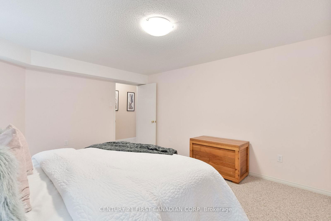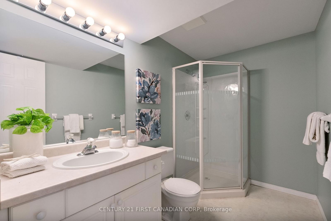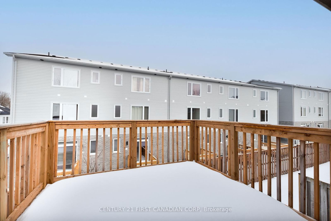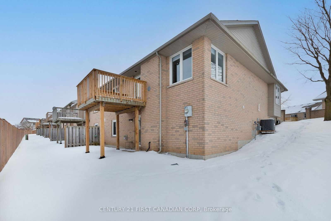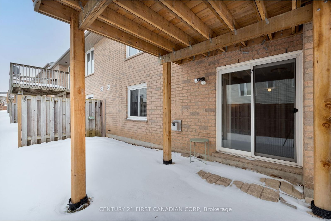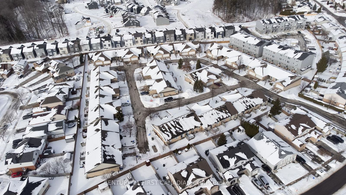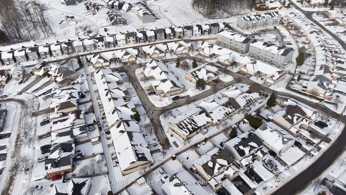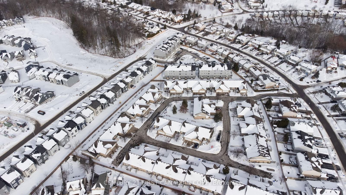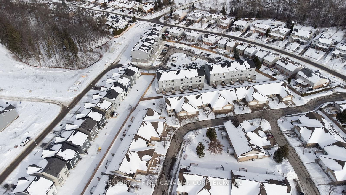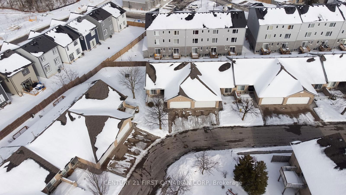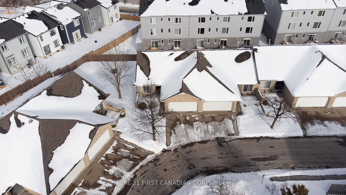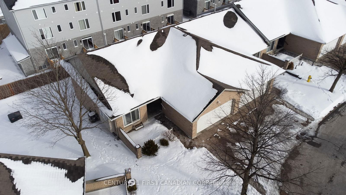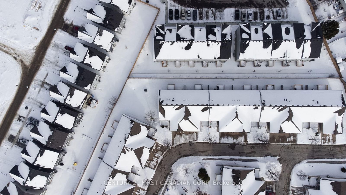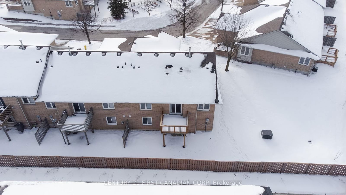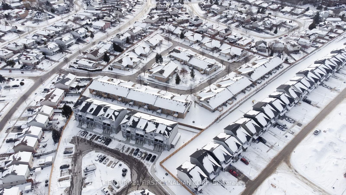7 - 861 Shelborne St
Unit Highlights
About this Listing
RARE ONE FLOOR LIVING! END UNIT!! WALKOUT BASEMENT!!! Welcome to South River Estates, a well appointed 2 bedroom, 3 bathroom home boasting premium quality from top to bottom across its 1,887 Sq. Ft. of impeccably finished living space. This bright and airy condo offers the ultimate urban living experience and is perfect for first time home buyers, young professionals, empty nesters and investors. Step inside to convenient main floor living with a layout offering tremendous ease of flow. Spacious eat-in kitchen with updated luxury vinyl plank flooring, designer glass mosaic backsplash, built-in pantry and all appliances included. Dining area features patio door leading to private courtyard with natural gas barbeque hook-up, providing the perfect outdoor dining space. Bright, sun soaked living room with vaulted ceiling, gleaming hardwood and dramatic windows, proving plenty of natural light. Oversized master retreat complimented by double closets and spa-like ensuite. Additional bedroom with 4 piece bathroom and convenient main floor laundry completes the space. Lower level features spacious family room with cozy gas fireplace, sitting area, office and 3 piece bathroom. Relax on your backyard sundeck, perfect for enjoying that morning cup of coffee or evening glass of wine. Attached double car garage with private interlock driveway. Just steps from the THAMES RIVER, premium hiking trails and sweet serenity awaits you just outside your back door. Located close to all amenities including shopping, restaurants, great schools, playgrounds, major highways and London Health Sciences Centre. Act fast, this is your chance to start enjoying all the conveniences of the lifestyle that you desire!
ExtrasExisting refrigerator, stove, microwave, dishwasher, washer, dryer
century 21 first canadian corpMLS® #X11977332
Features
Amenities
Maintenance Fees
Utility Type
- Air Conditioning
- Central Air
- Heat Source
- Gas
- Heating
- Forced Air
Room Dimensions
Similar Listings
Explore Glen Cairn
Commute Calculator

