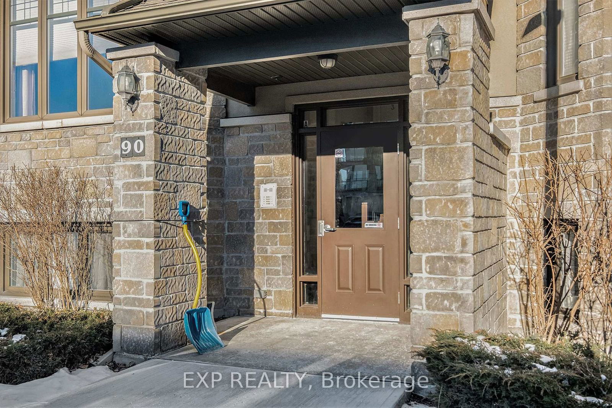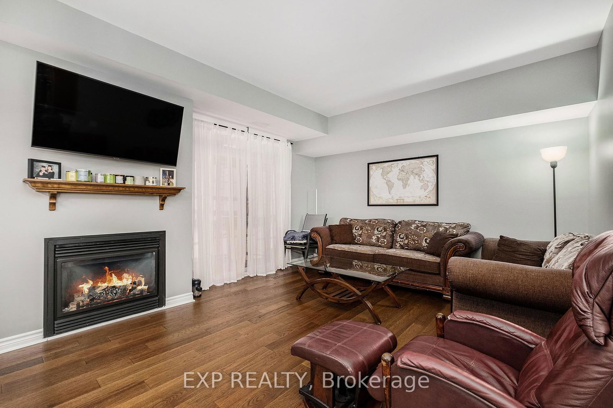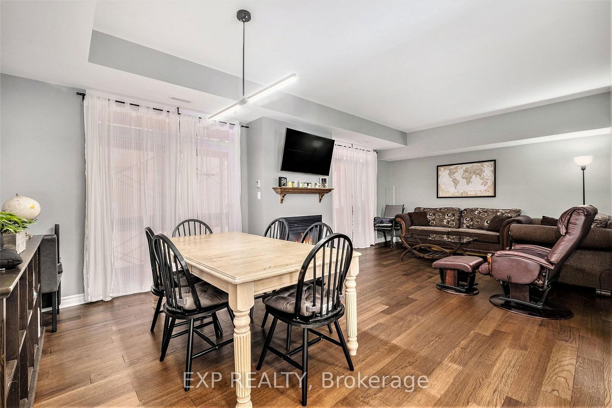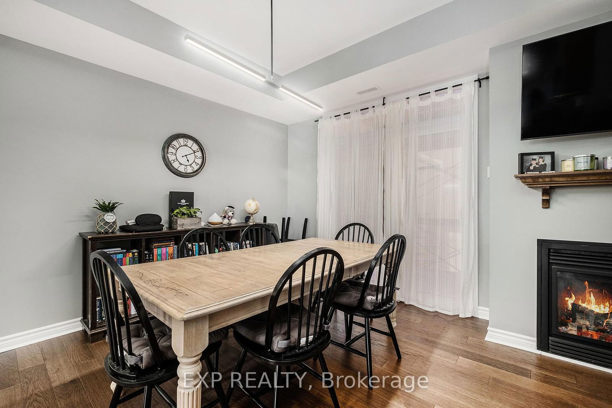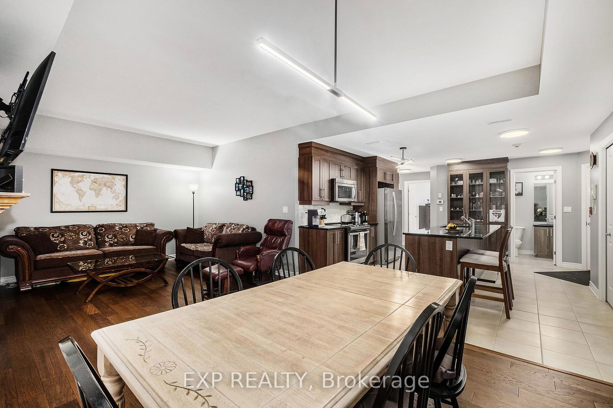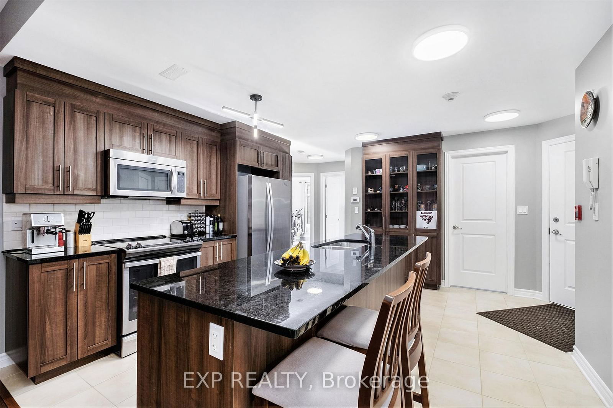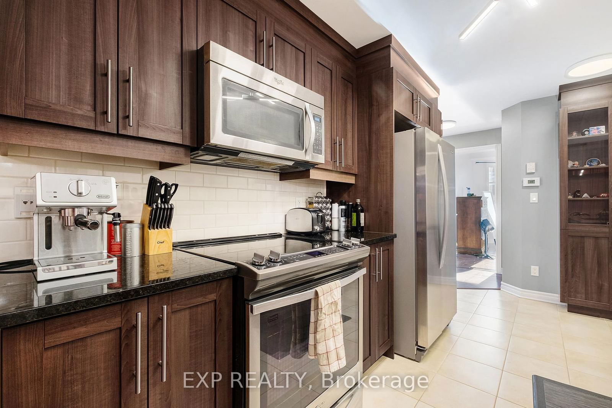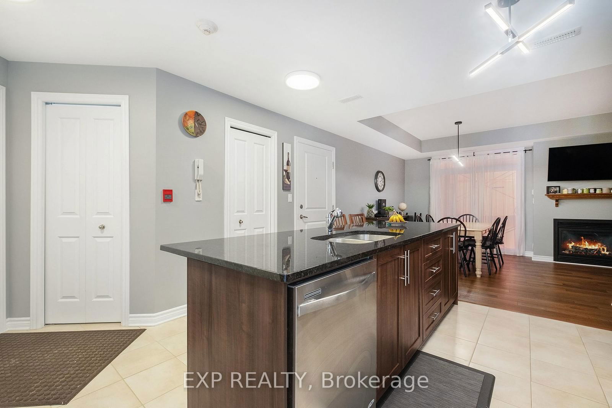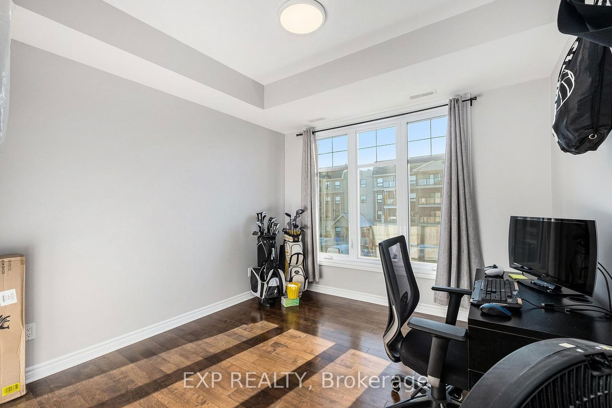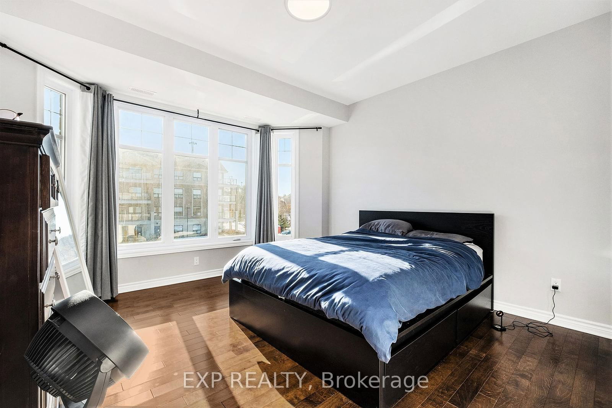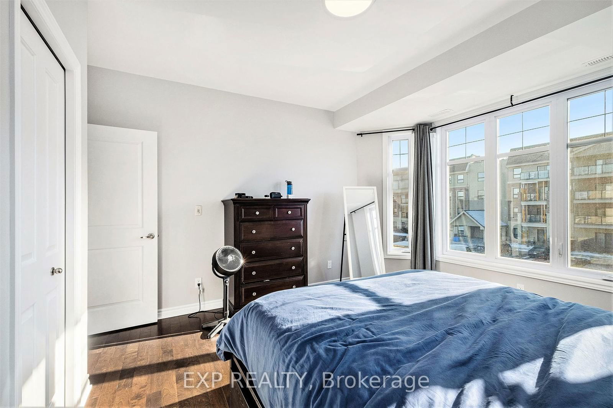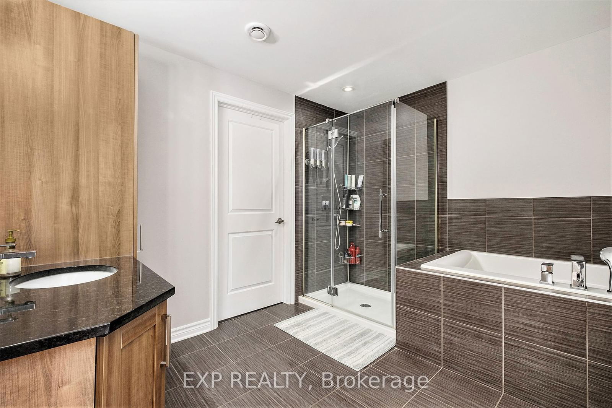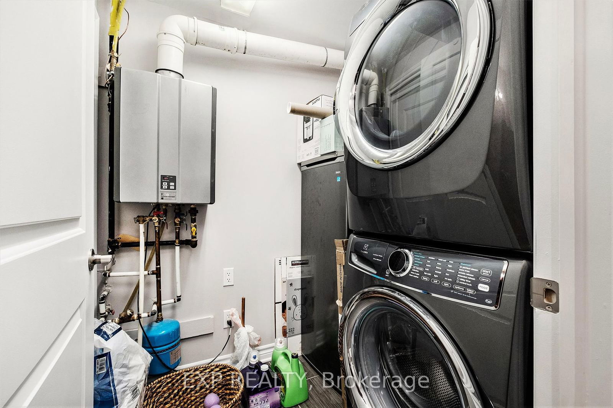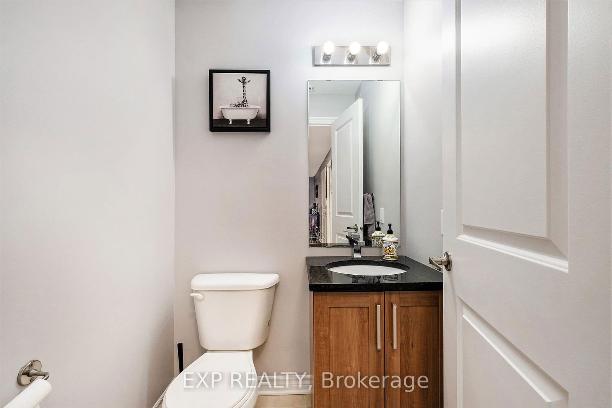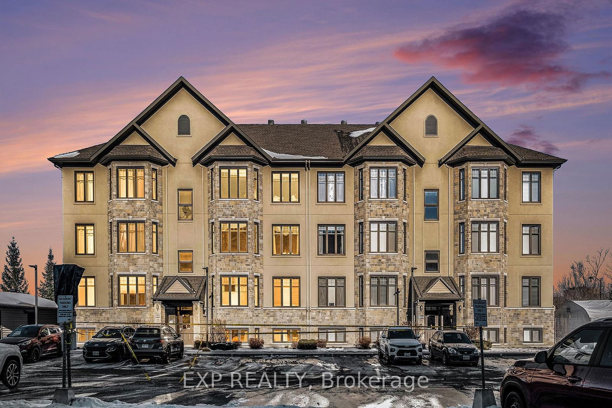Unit Highlights
About this Listing
Welcome to your next home - a spacious 1,213 sq. ft. condo designed for comfort and style. With two generously sized bedrooms and two well-appointed bathrooms, this unit offers both functionality and a touch of luxury. The primary bathroom is your personal retreat, featuring an oversized glass shower and a deep soaking tub, perfect for unwinding after a long day.The open-concept living area is designed for modern living, featuring a chef-inspired kitchen with granite countertops, stainless steel appliances, and a large island ideal for cooking, entertaining, or casual dining. A walk-in pantry and additional storage space ensure there's room for everything, while built-in glass cabinetry adds a stylish touch for displaying your favorite decor. From the moment you step inside, the gleaming hardwood and ceramic tile floors catch your eye, But the true standout? The expansive north-facing balcony with stunning views of Petrie Island Beach and the Gatineau Hills. Whether you're enjoying your morning coffee, working from home in the fresh air, or unwinding in the evening, this space becomes your own private oasis. Parking is included, and with an owned on-demand water heater, your only utility costs are hydro and natural gas, keeping expenses simple and predictable. A home like this doesn't come around often. Vacant possession available April 1st. Schedule your private viewing today!
ExtrasFridge, Stove, Washer, Dryer, Dishwasher
exp realtyMLS® #X11979140
Features
Amenities
Maintenance Fees
Utility Type
- Air Conditioning
- Central Air
- Heat Source
- Gas
- Heating
- Forced Air
Room Dimensions
Similar Listings
Explore Orléans
Commute Calculator


