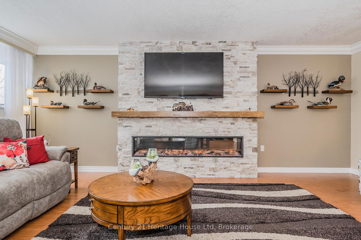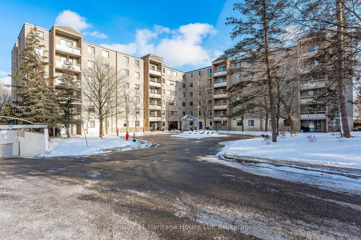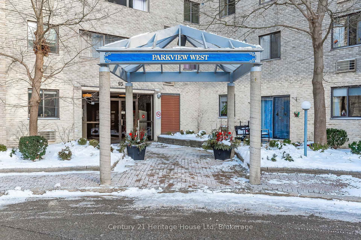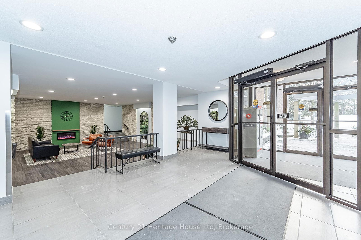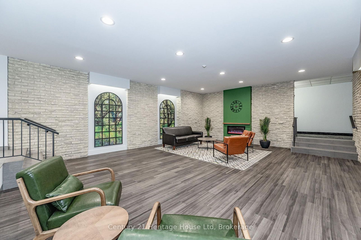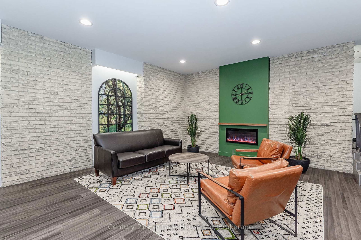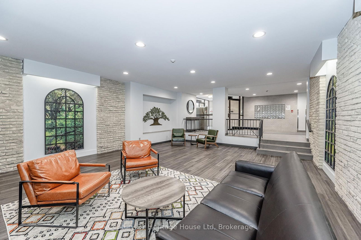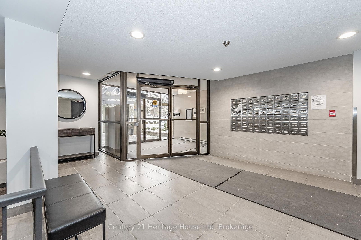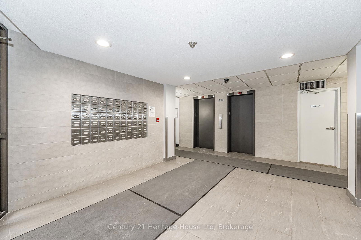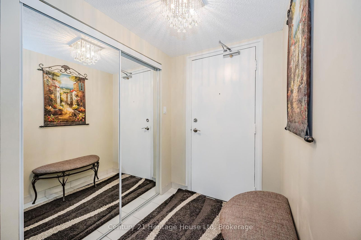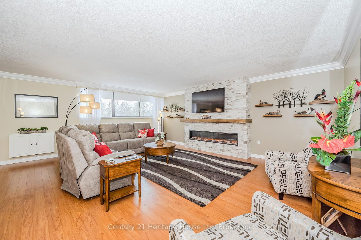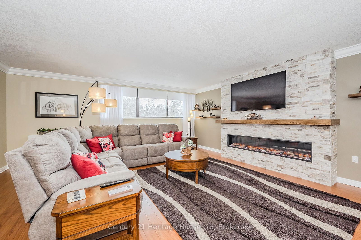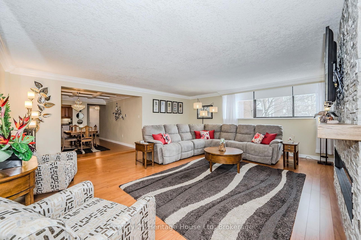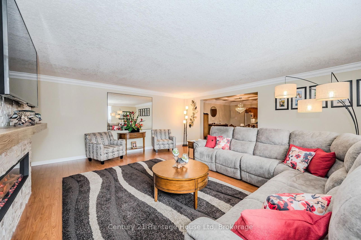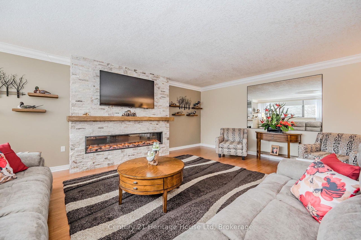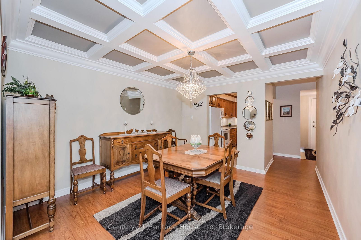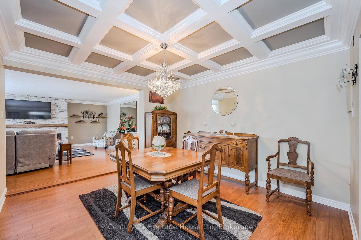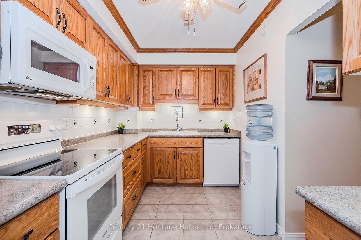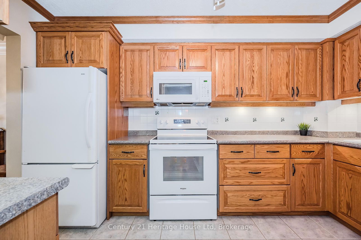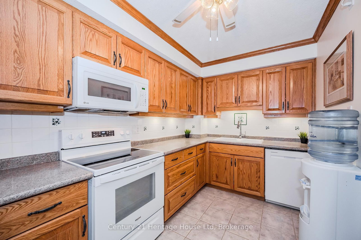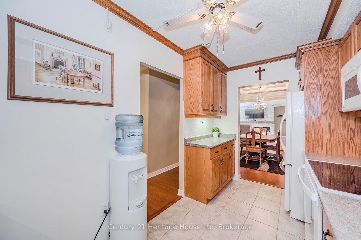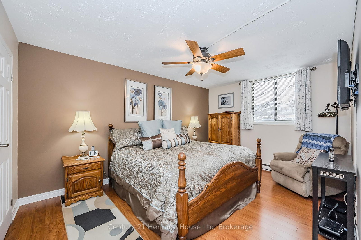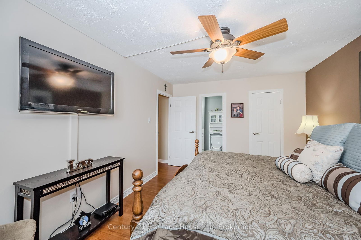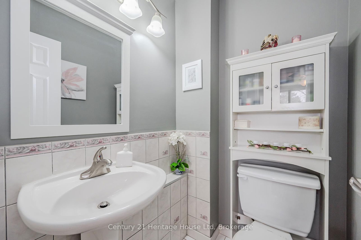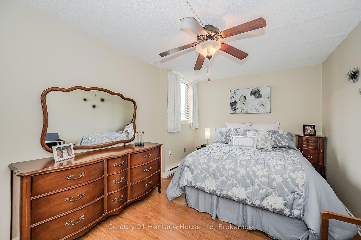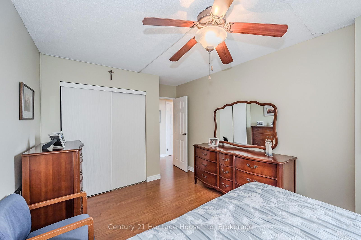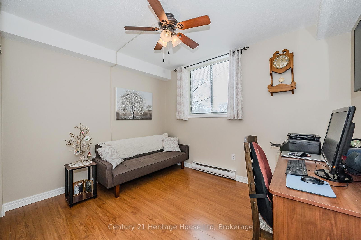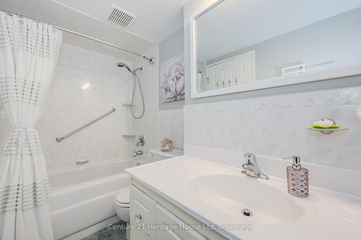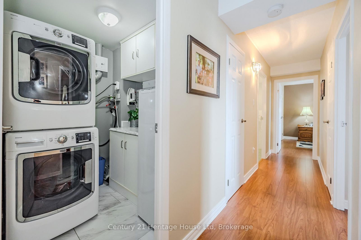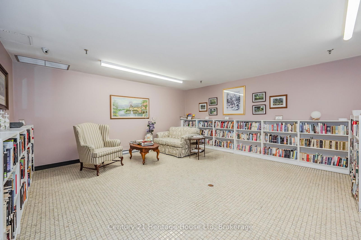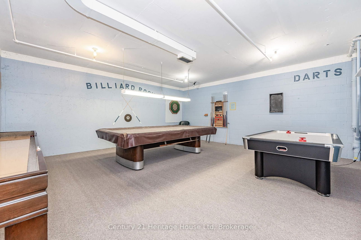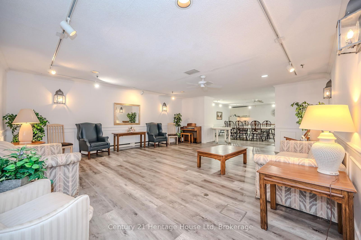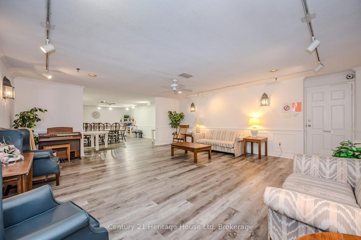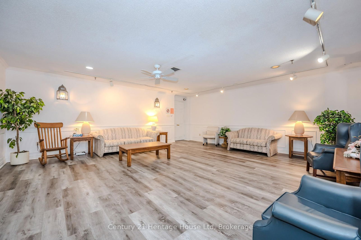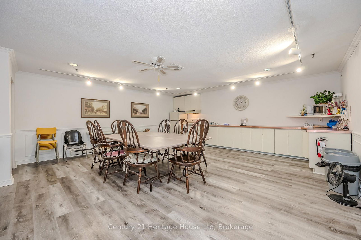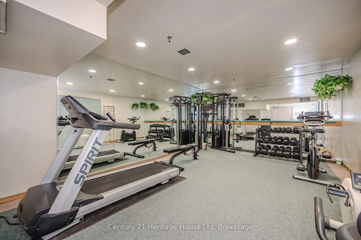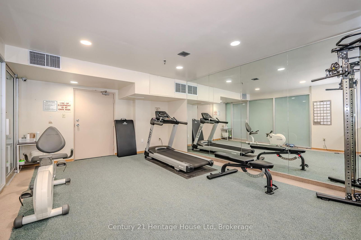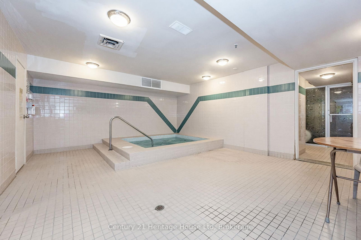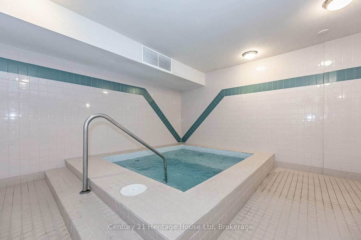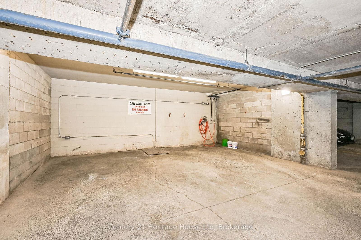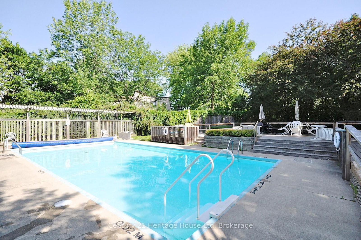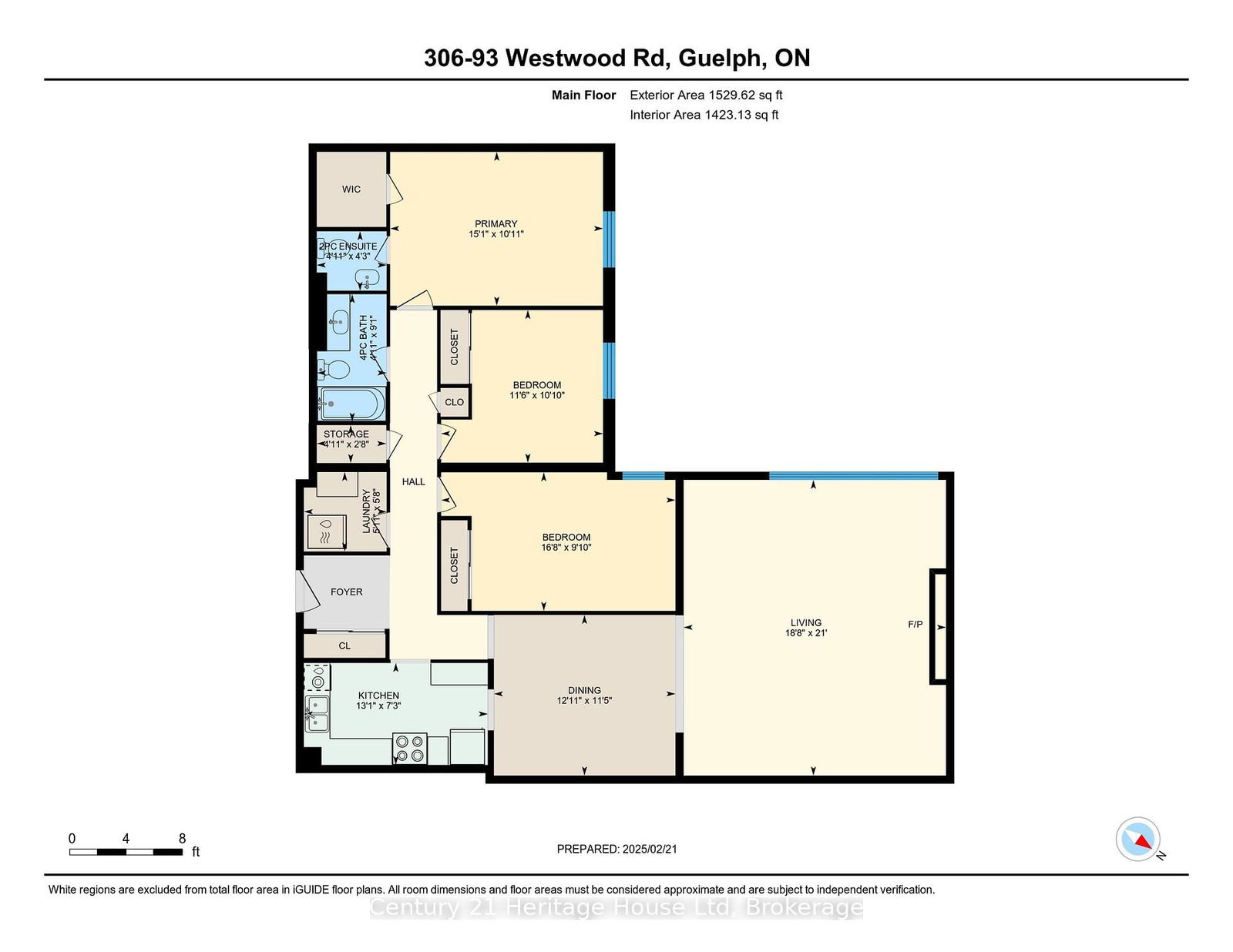306 - 93 Westwood Rd
Unit Highlights
About this Listing
Shows 10+ - no disappointments with this 1620 sq ft unit. This unit has numerous features from a beautiful quartz wall with electric fireplace accenting the large living room, & crown moulding continuing into an elegant dining room featuring a coffered ceiling. The efficient kitchen has plenty of newer oak cupboards. There are three spacious bedrooms, & the Master has a bonus walk-in closet & 2 pc ensuite. A utility room, laundry room, linen closet, & 4 pc bath complete the space. This home has newer flooring, baseboards, doors, hardware, electric outlets, & air conditioner, so ready to move in. The expansive property boasts beautiful gardens, outdoor pool & picnic area. Other amenities include underground parking, car wash, fitness, party & games rooms, library, hot tub, & sauna. Located by a park affords easy access to tennis, cricket, sports fields, splash pad, playground, schools, and public transit. The condo fee includes all utilities. This is a perfect place to call home!
Extrasfridge, stove, washer, dryer, dishwasher, microwave, all window coverings and blinds, 3 tv wall mounts, large mirror in living room, wall air conditioner, window air conditioner in bedroom, shelf unit in 2pc bathroom
century 21 heritage house ltdMLS® #X11991532
Features
Amenities
Maintenance Fees
Utility Type
- Air Conditioning
- Wall Unit
- Heat Source
- No Data
- Heating
- Baseboard
Room Dimensions
Similar Listings
Explore West Willow Woods
Commute Calculator

