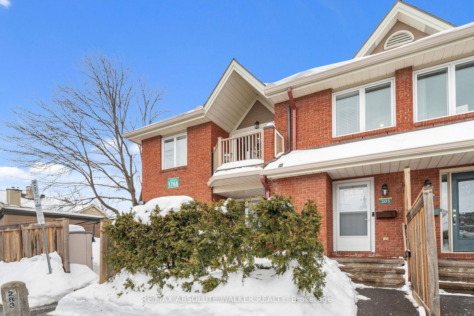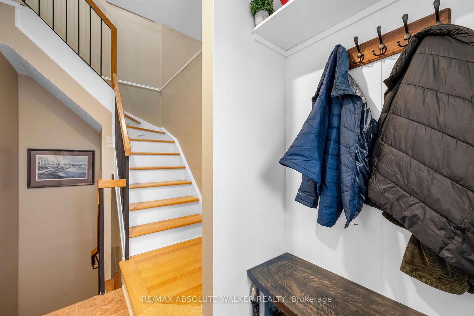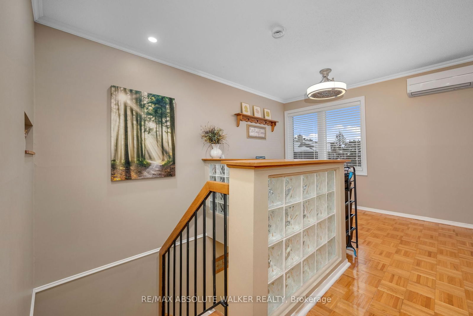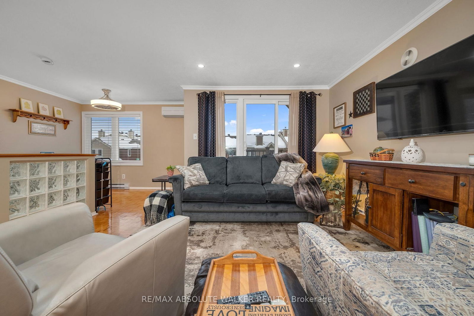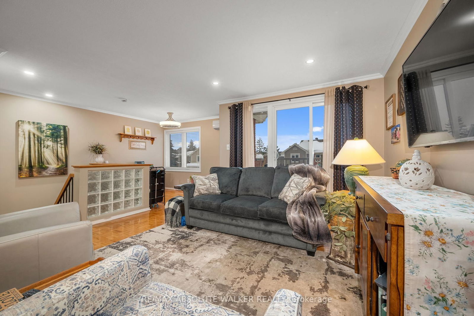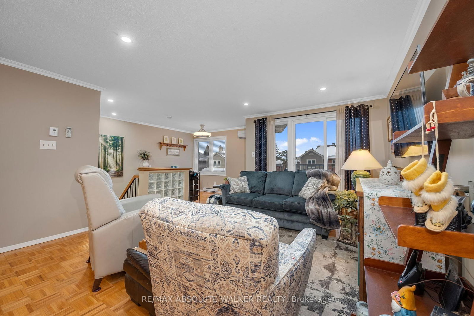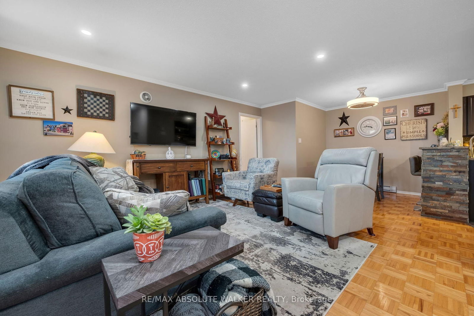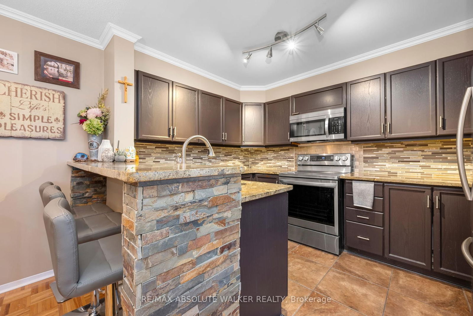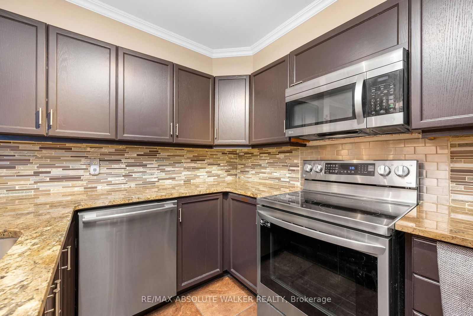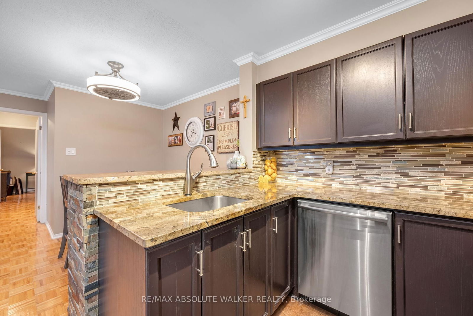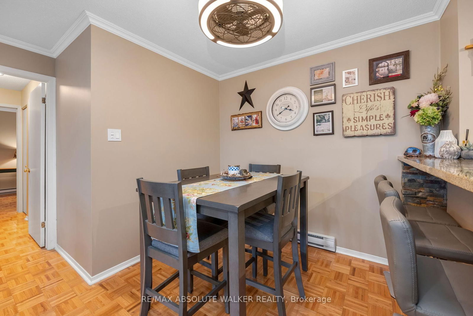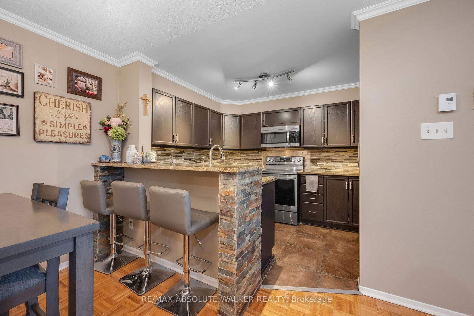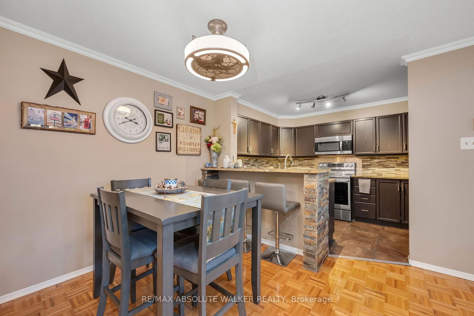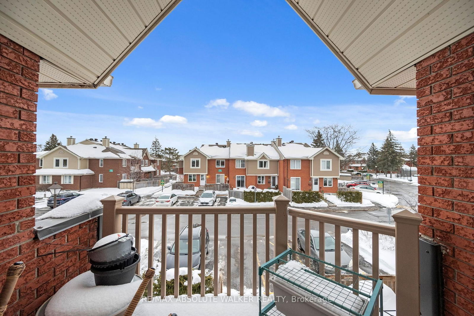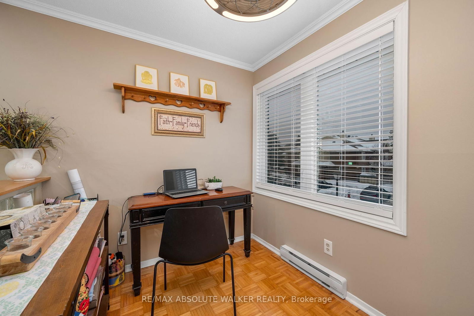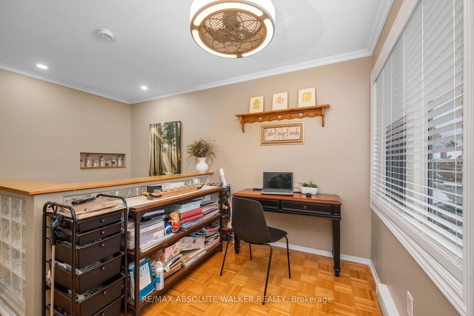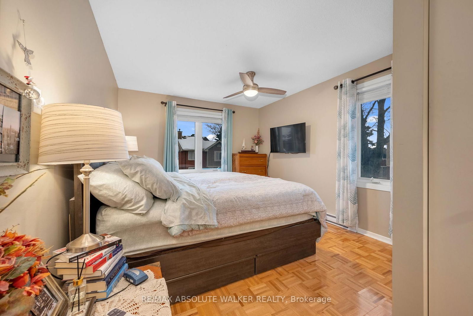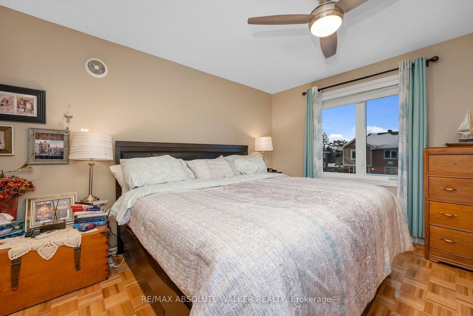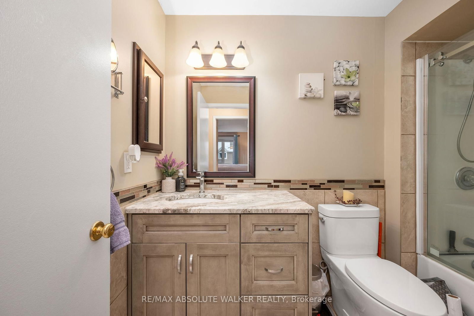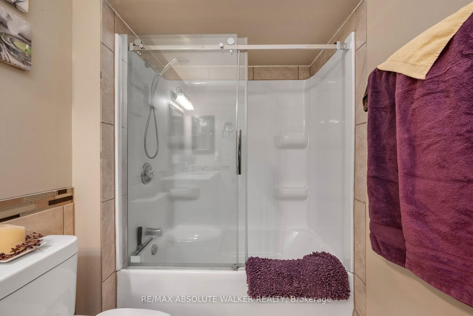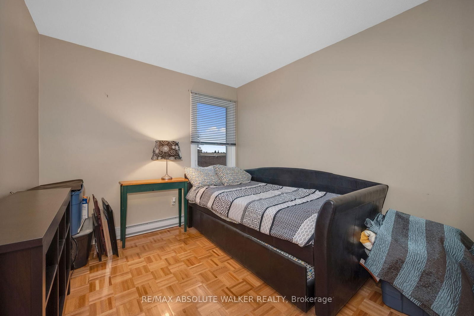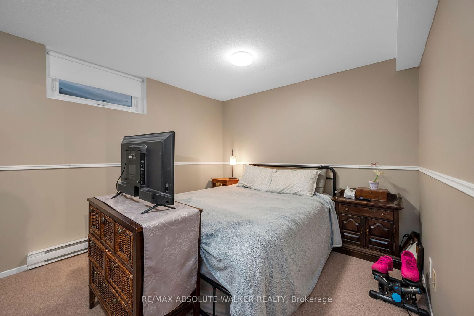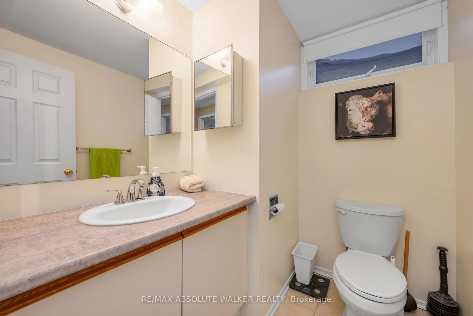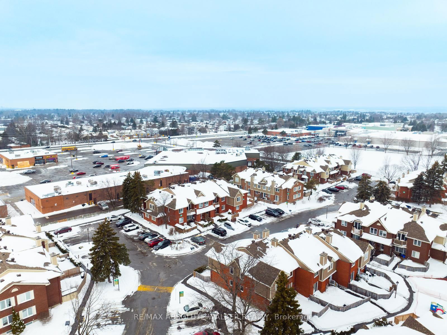Unit Highlights
About this Listing
This charming two-bedroom upper unit condo townhome in the highly desirable Club Citadelle community offers comfort and unbeatable location in a vibrant neighbourhood! Featuring a bright and airy open concept layout with a spacious living and dining room that flows into the updated kitchen with rich cabinetry, granite counters, and a raised breakfast bar. Crown moulding adds a touch of elegance throughout the main living space and a private balcony extends the living space to the outdoors. The spacious primary and second bedrooms are served by an updated full bathroom. The lower level offers additional living space, perfect for a casual living and customization. Living in Club Citadelle means access to a variety of fantastic amenities, including an outdoor pool, tennis court, sauna, exercise room, and a community clubhouse. Conveniently located just a short stroll from the Fallingbrook Shopping Centre, Ray Friel Rec Centre, and much more.
ExtrasRefrigerator, Stove (new convection air fryer), Microwave/Hoodfan, Dishwasher, Washer, Dryer (with steam option), All Lights, All Ceiling Fans, Window Coverings, Fire Alarms, 3 Bar Stool.
re/max absolute walker realtyMLS® #X11991842
Features
Amenities
Maintenance Fees
Utility Type
- Air Conditioning
- Other
- Heat Source
- No Data
- Heating
- Other
Room Dimensions
Similar Listings
Explore Orléans
Commute Calculator

