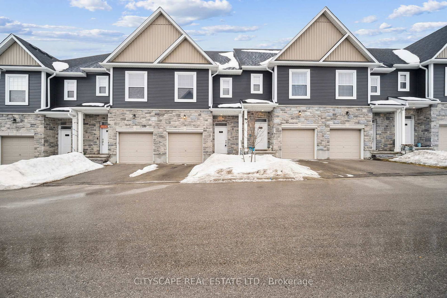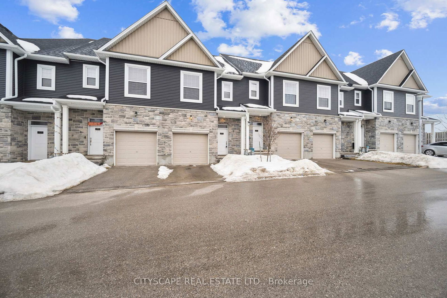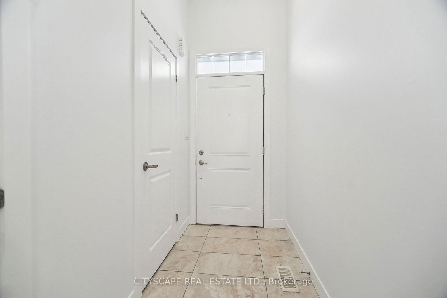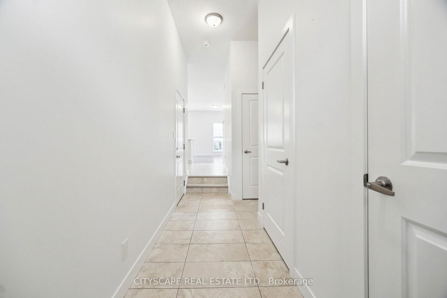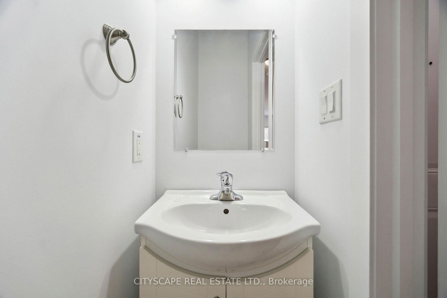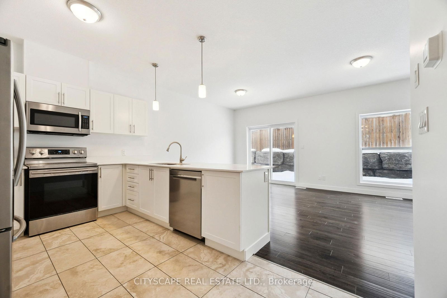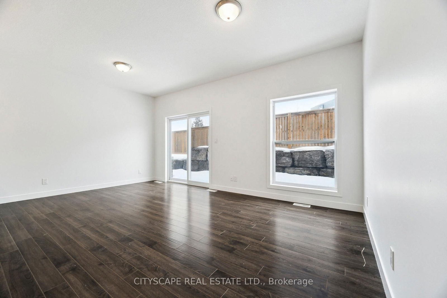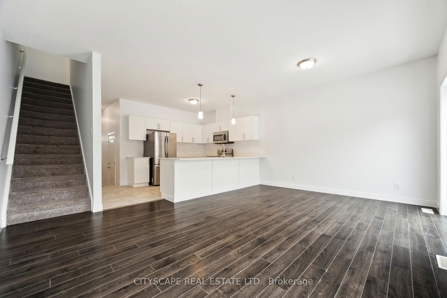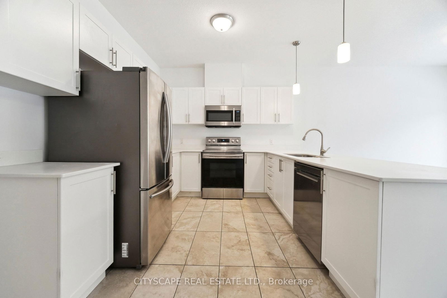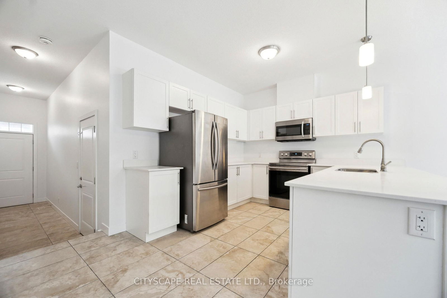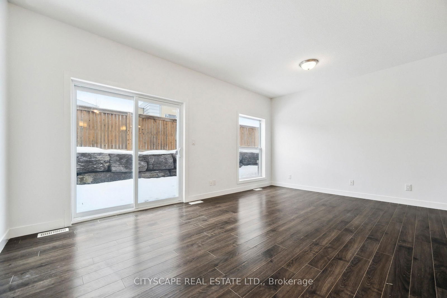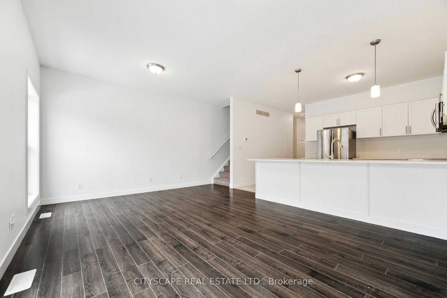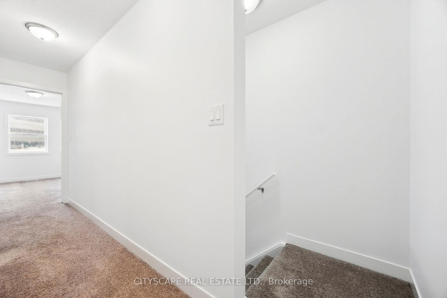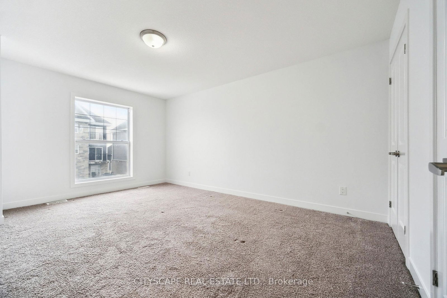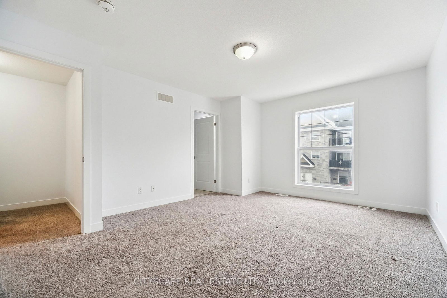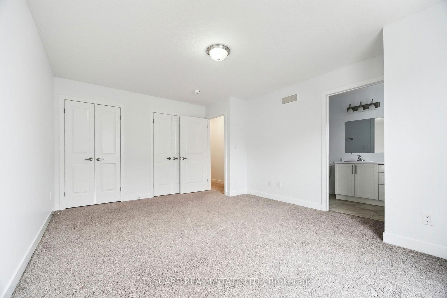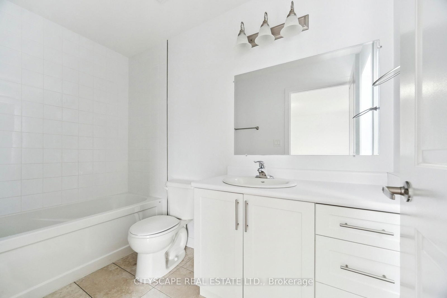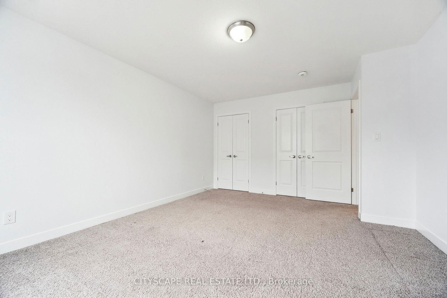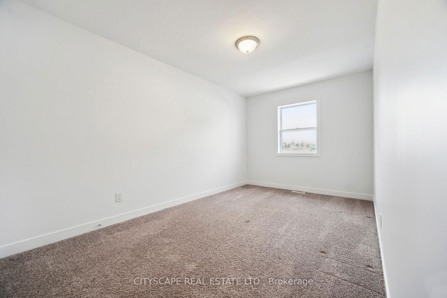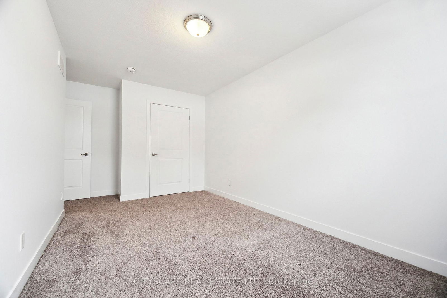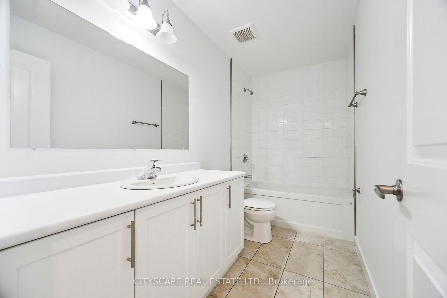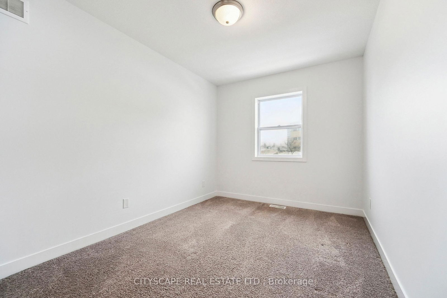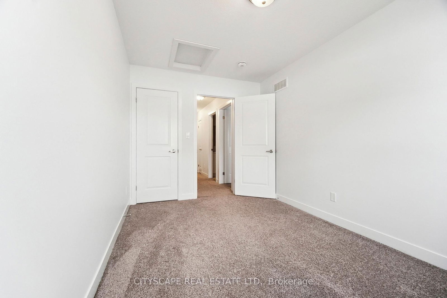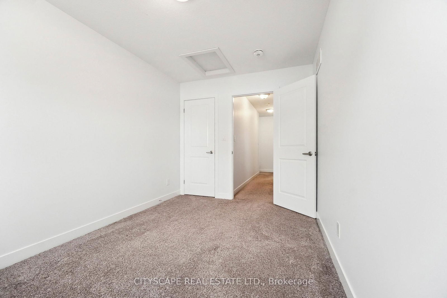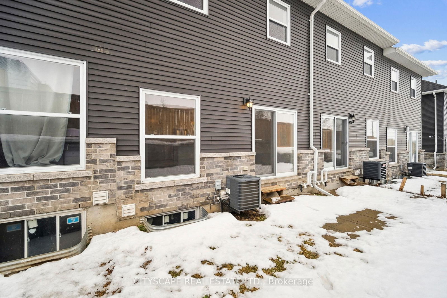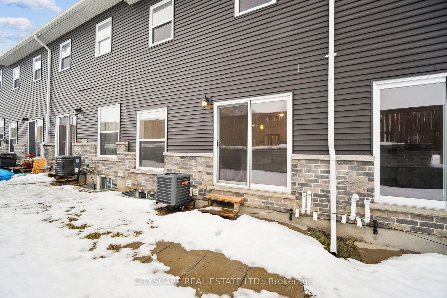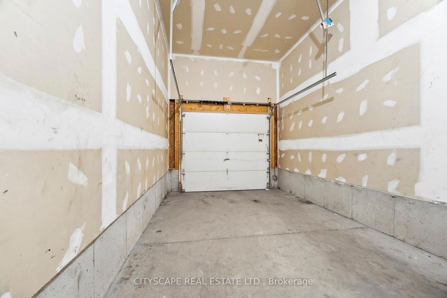Unit Highlights
Property Type:
Condo
Maintenance Fees:
$297/mth
Taxes:
$3,888 (2024)
Cost Per Sqft:
$393 - $458/sqft
Outdoor Space:
None
Locker:
None
Exposure:
East
Possession Date:
To Be Arranged
Laundry:
Lower
Amenities
About this Listing
Spacious & Very Conveniently Located !! Attention First Time Home Buyers & Investors. This Modern 2 Storey TownHome Features 3 Bedrooms, 2.5 Bathrooms . Main Level Features Spacious Living Space, Breakfast Area, Open Concept Kitchen With Upgraded Cabinets, Quartz Countertop, Stainless Steel Appliances, Built In Stainless Steel Microwave, Laminate floors, Walk Out To The Backyard, & Convenient Access From The Garage To Home. Upper Level Boasts Of Large Master Bedroom With a 3 Pcs Ensuite, His & Hers Closets,2 Other Roomy Bedrooms & a Main 3 Pcs Bath. Loads Of Natural Sun Shines Thru Large Windows Creating A Bright Atmosphere. Easy Access To The Hwy 401, & Other Major Routes Makes Getting Around Effortless.
ExtrasStainless Steel Fridge, Stainless steel Stove, Stainless steel dishwasher, Built-in Microwave, Washer & Dryer
cityscape real estate ltd.MLS® #X11998523
Fees & Utilities
Maintenance Fees
Utility Type
Air Conditioning
Heat Source
Heating
Room Dimensions
Great Rm
Laminate, Open Concept, Walkout To Yard
Kitchen
Stainless Steel Appliances, Quartz Counter, Open Concept
Powder Rm
2 Piece Bath
Primary
3 Piece Bath, Large Window, Closet
Bathroom
2nd Bedroom
3rd Bedroom
Bathroom
Similar Listings
Explore Woodstock
Commute Calculator

