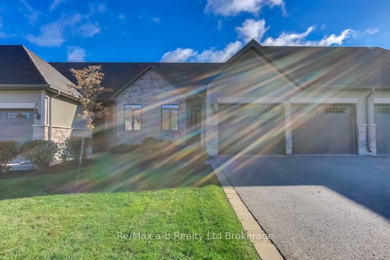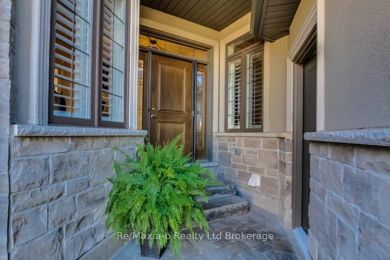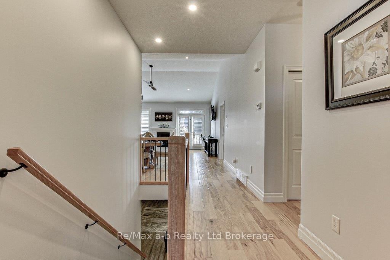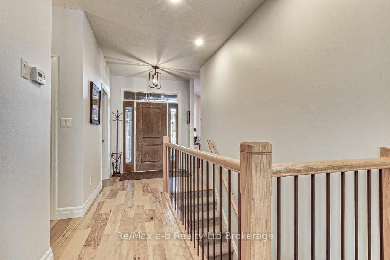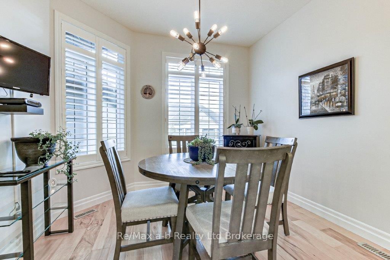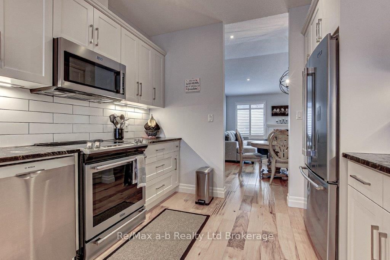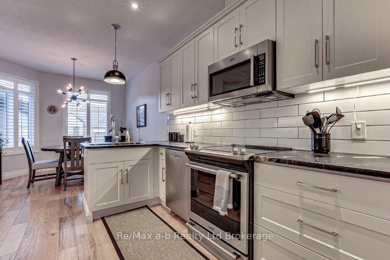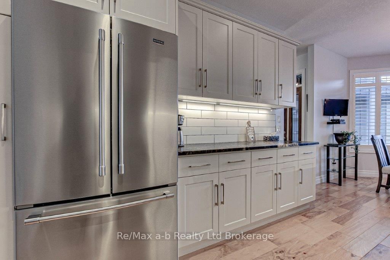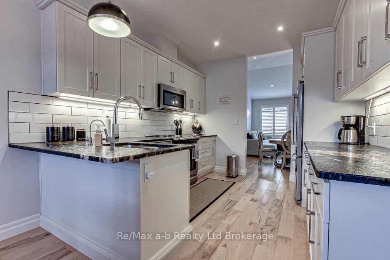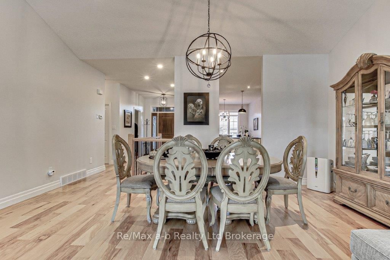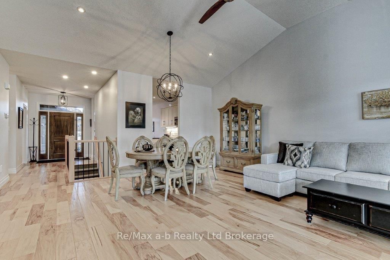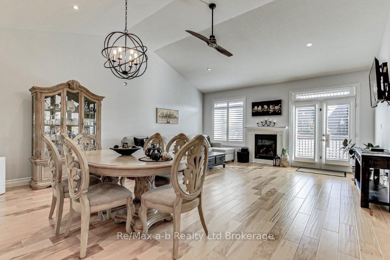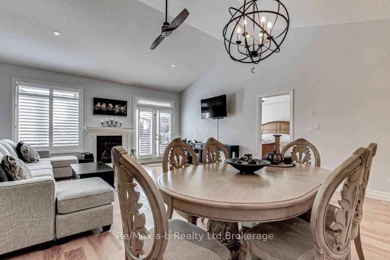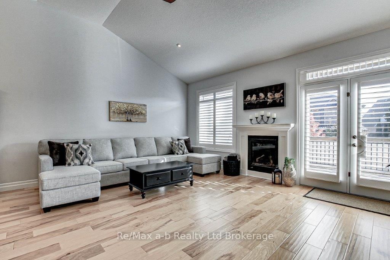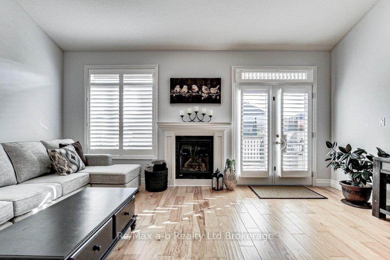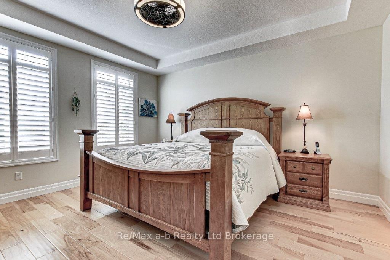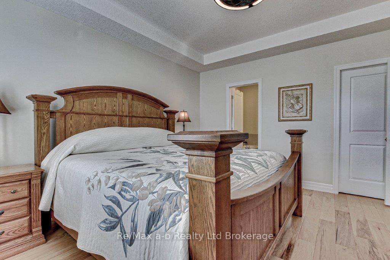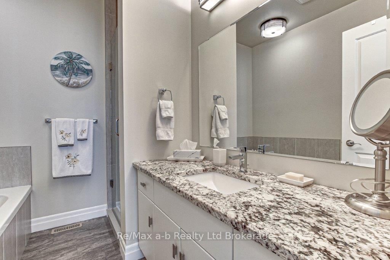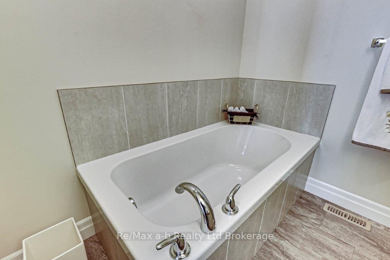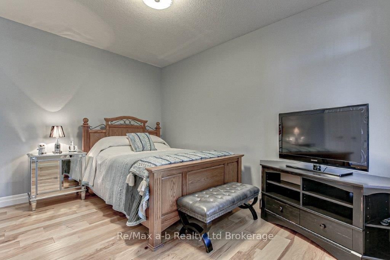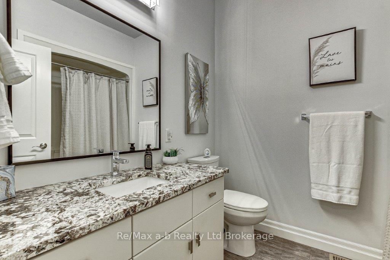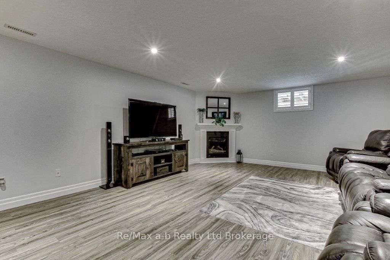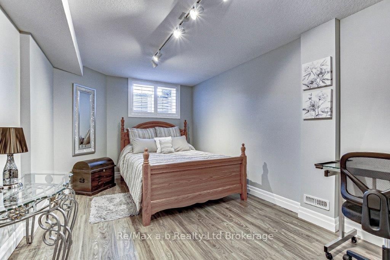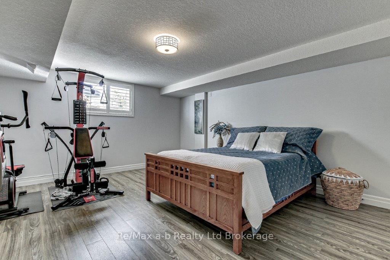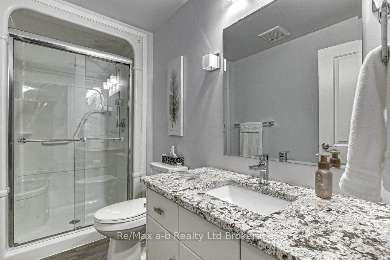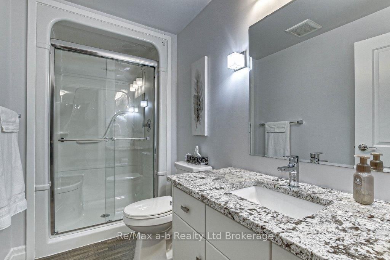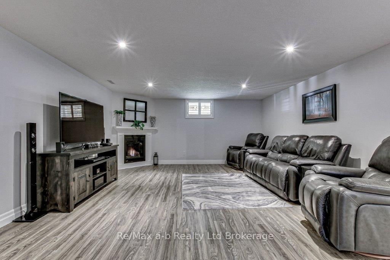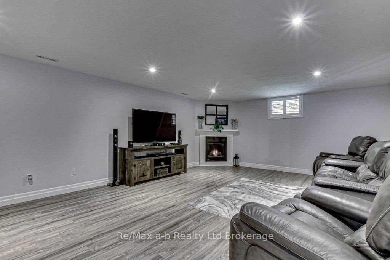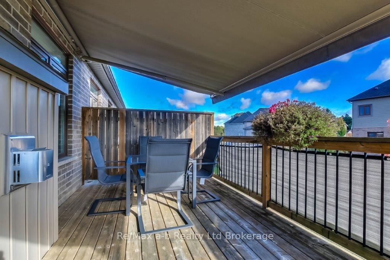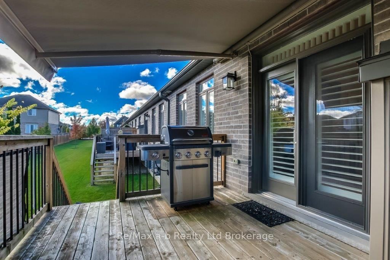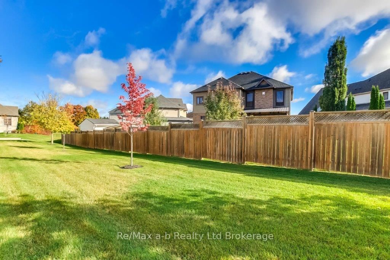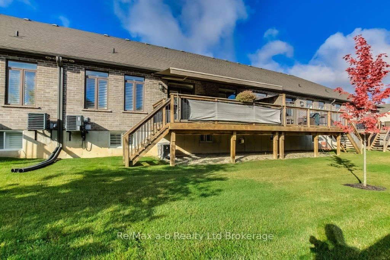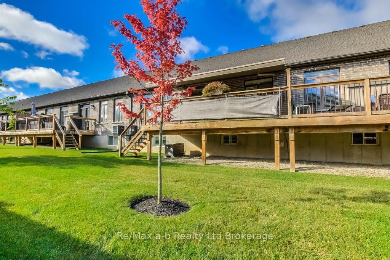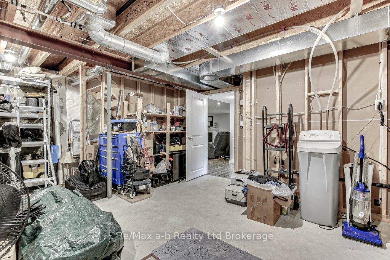Unit Highlights
Property Type:
Condo
Maintenance Fees:
$401/mth
Taxes:
$5,592 (2024)
Cost Per Sqft:
$466 - $532/sqft
Outdoor Space:
Terrace
Locker:
None
Exposure:
East West
Possession Date:
Vacant possession
Laundry:
Main
Amenities
About this Listing
Experience tranquility and convenience in this exquisite Goodman Homes bungalow condo in NE Woodstock. With 2+2 bedrooms and 3 bathrooms and a double car garage, this home exudes modern luxury and spacious living. Step inside to soaring 12-foot cathedral ceilings and transom windows that flood the space with natural light. The great room features a gas fireplace and seamlessly connects to the dining area and living room. The bright eat-in kitchen is a chef's dream, with quartz countertops, an undermount sink, clean white backsplash, under-cabinet lighting, soft-close cabinets, and pot drawers. Retreat to the primary bedroom with its generous walk-in closet and spa-like en-suite, featuring a separate walk-in shower and luxurious soaker tub. Laundry hook ups on main floor and in the lower level offers options to suit your lifestyle. The fully finished basement offers additional bedrooms, ample storage, and an expansive rec room perfect for relaxation or entertainment and spending time with friends. Spend the evenings outdoors on your private deck with an electric awning. Situated near scenic Pittock Lake, you'll have easy access to beautiful walking trails, parks, and recreational facilities. With quick access to highways 401 and 403, this home combines peaceful living with city convenience. The double car garage and private patio complete this exceptional home's appeal. Welcome to modern, hassle-free living.
ExtrasFridge, Stove, Dishwasher, Washer, Dryer
re/max a-b realty ltd brokerageMLS® #X12011852
Fees & Utilities
Maintenance Fees
Utility Type
Air Conditioning
Heat Source
Heating
Room Dimensions
Kitchen
Bedroomeakfast
Great Rm
Primary
Bathroom
4 Piece Ensuite
Bedroom
Dining
Bathroom
4 Piece Bath
Foyer
Family
Similar Listings
Explore Woodstock
Commute Calculator

