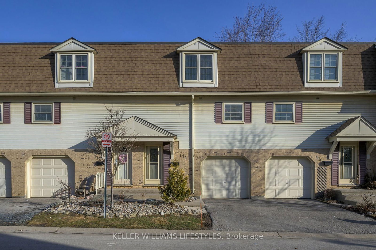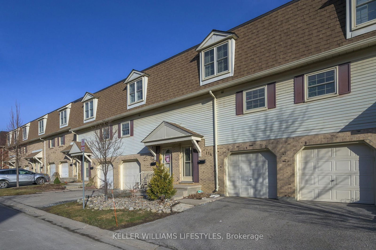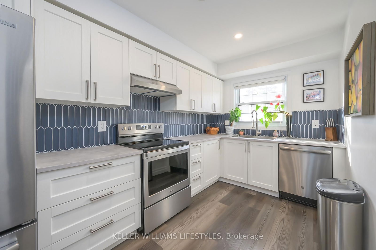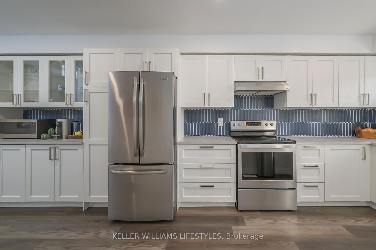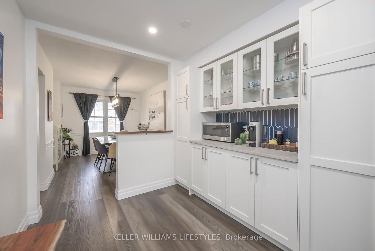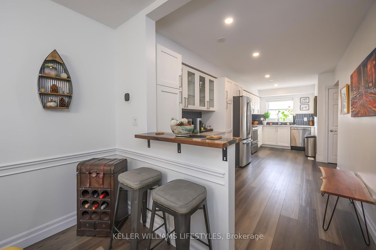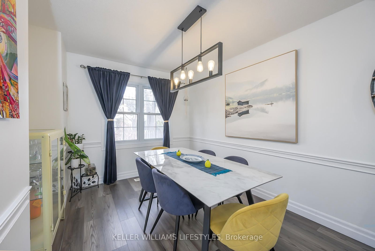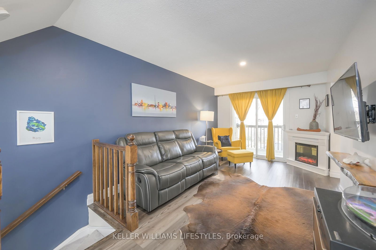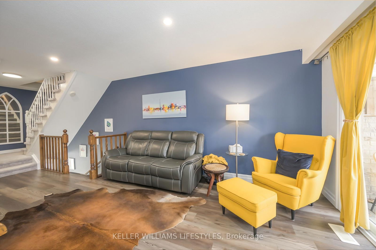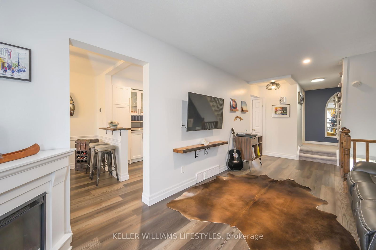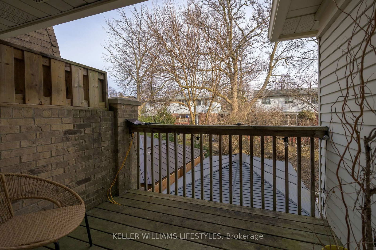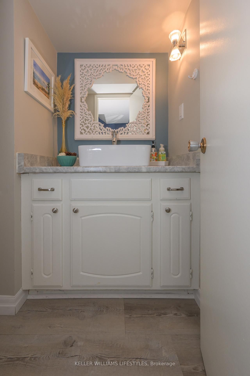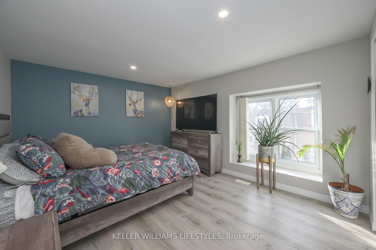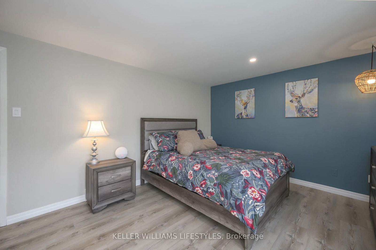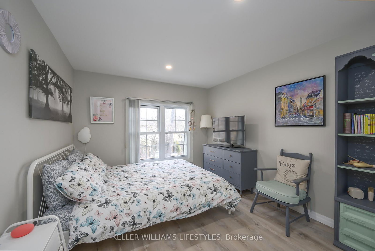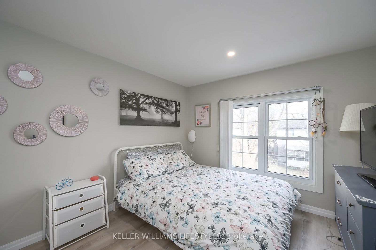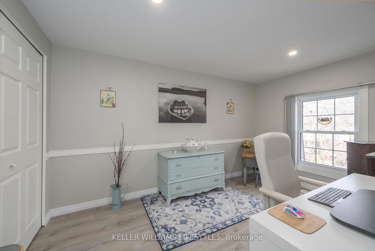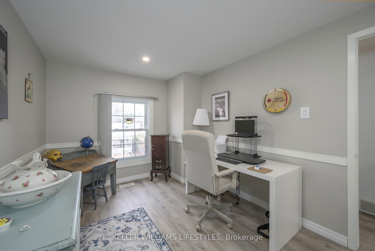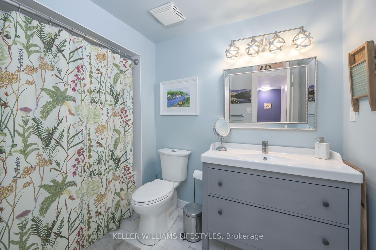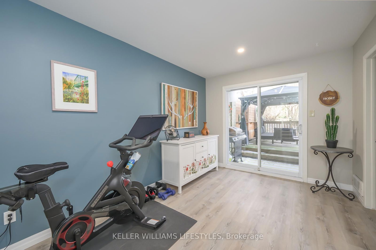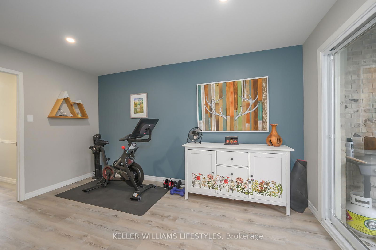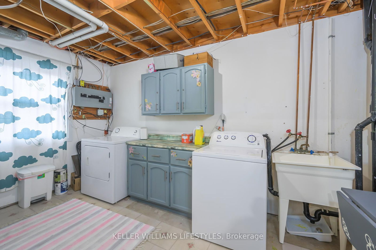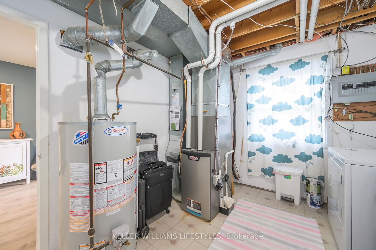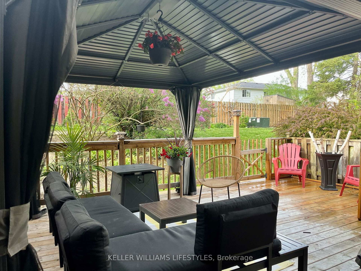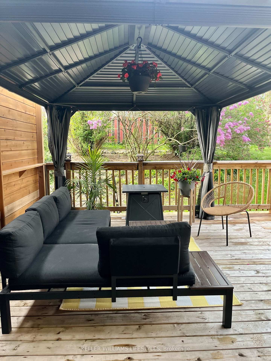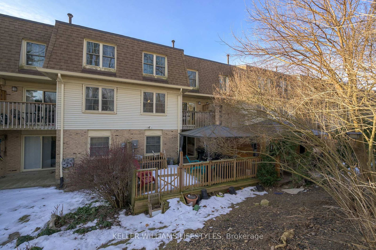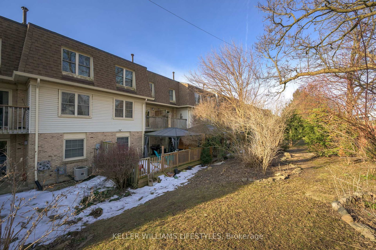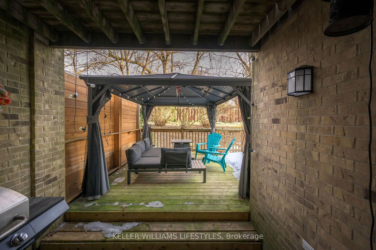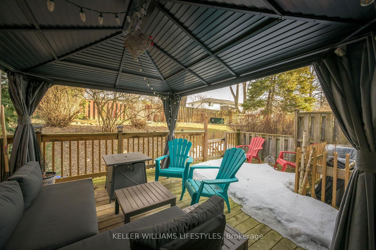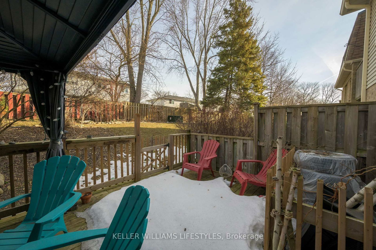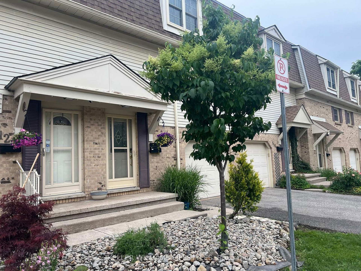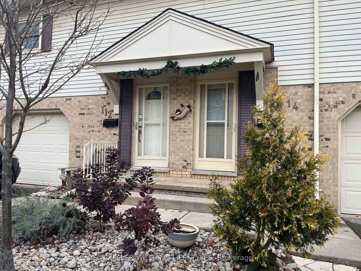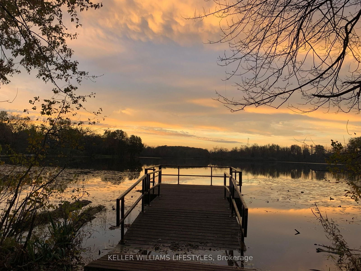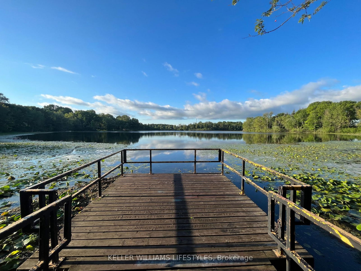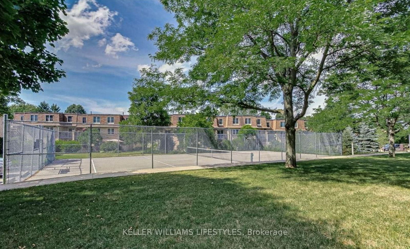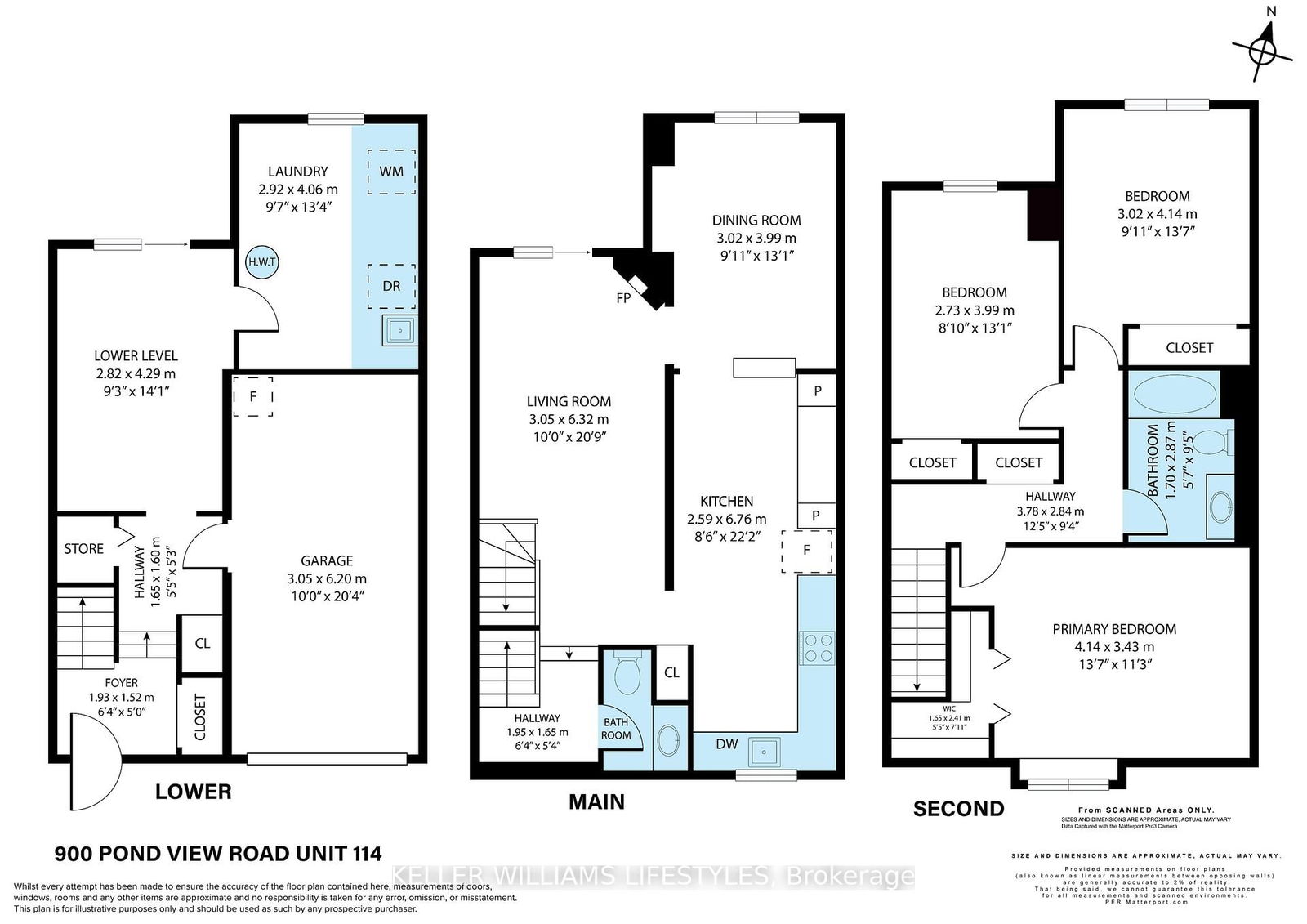114 - 900 Pond View Rd
Unit Highlights
About this Listing
Beautifully updated 3-bedroom townhome in a quiet, well-managed complex in south-end London. Families, professionals working from home and down-sizers will enjoy low-maintenance living with snow removal, landscaping, water, and tennis court access included in the condo fees. Plus a single-car garage with inside entry for added convenience year-round.The 2024-renovated kitchen features brand new cabinets, countertops, and flooring, along with a coffee bar, stainless steel appliances, and breakfast bar. The updated full bathroom includes a new vanity and ceramic tile flooring (2024), with a soaker tub. New flooring and pot lights (2024) add style and brightness to the main floor, with sliding doors to a covered upper deck for BBQs or relaxing. Upstairs offers three bright bedrooms, including a spacious primary with double closets. The walkout lower level is perfect for a rec room, gym, or office and leads to a private deck (2023). Additional updates include a new electrical panel (2024), rental water heater (2024), furnace & A/C (2016). Close to the 401, shopping, and Westminster Ponds, this home blends nature, comfort, and convenience. Don't miss the opportunity to make this stunning townhome yours!
Extrasfridge, stove, dishwasher, dryer, washer, window coverings, gazebo, outside fire table (as-is), fridge in garage
keller williams lifestylesMLS® #X12022388
Features
Amenities
Maintenance Fees
Utility Type
- Air Conditioning
- Central Air
- Heat Source
- No Data
- Heating
- Forced Air
Room Dimensions
Similar Listings
Explore Glen Cairn
Commute Calculator

