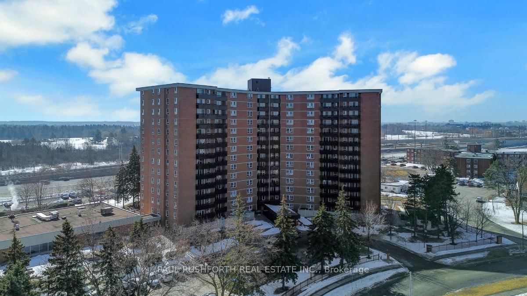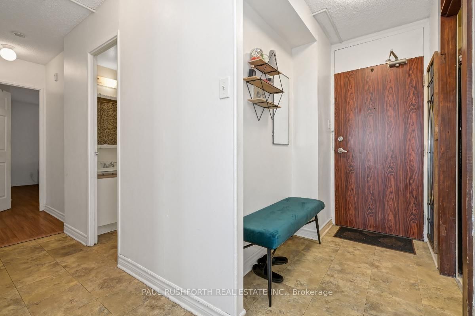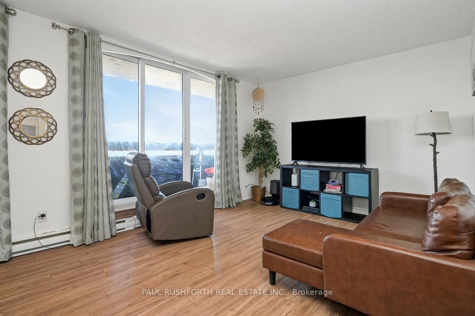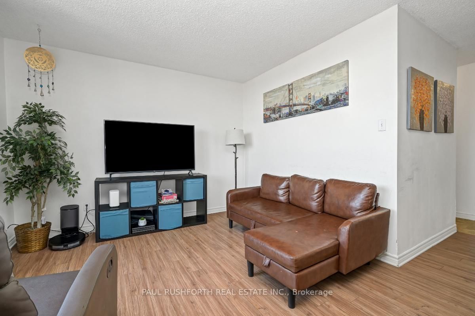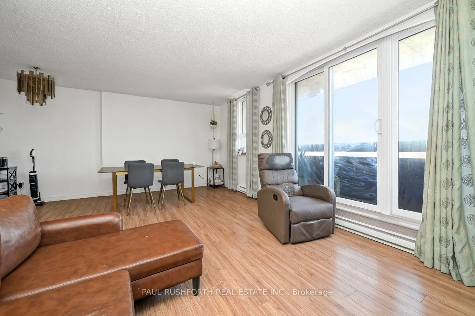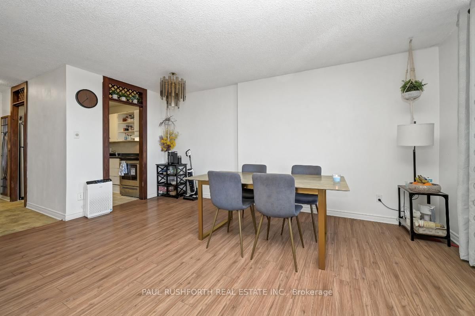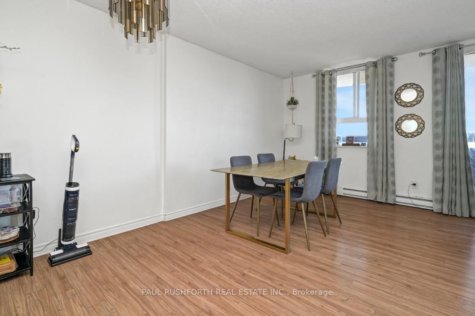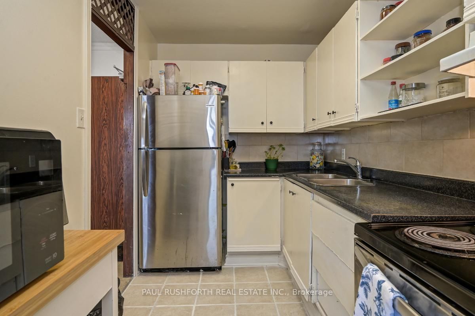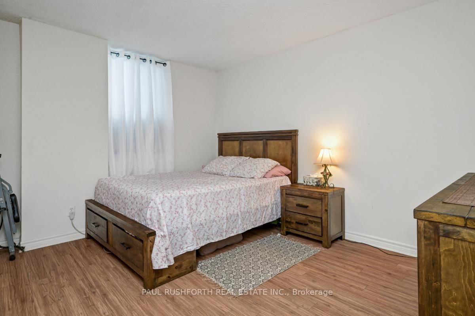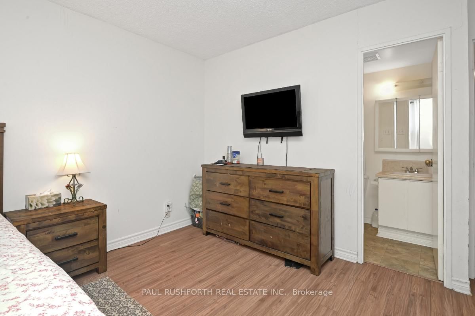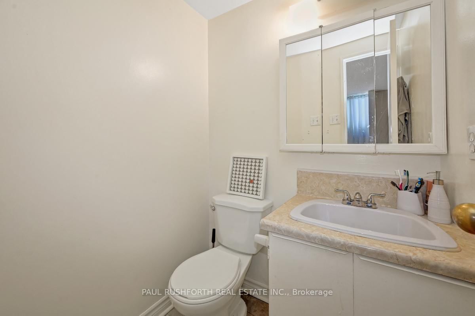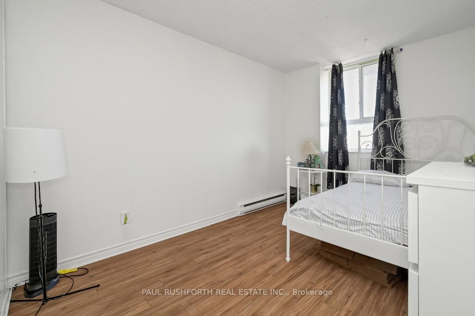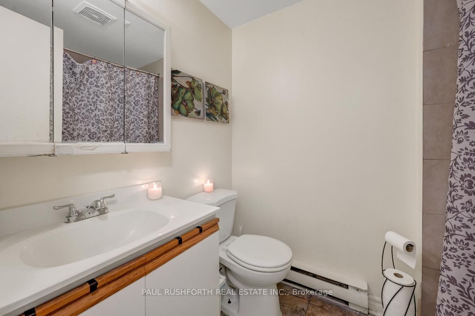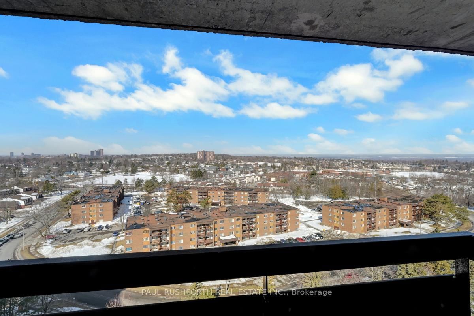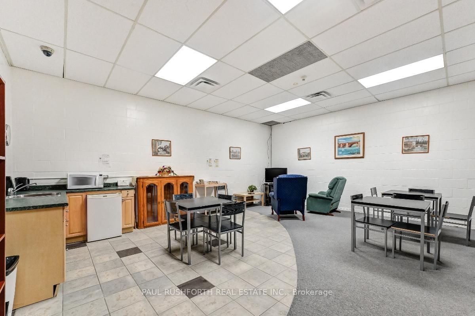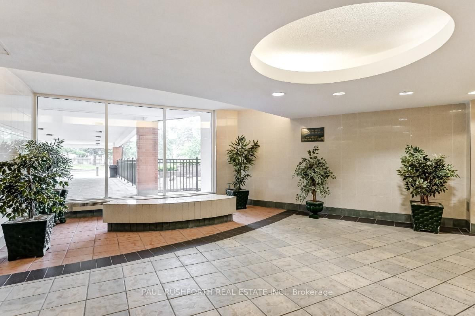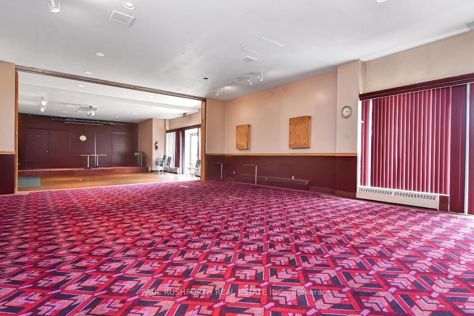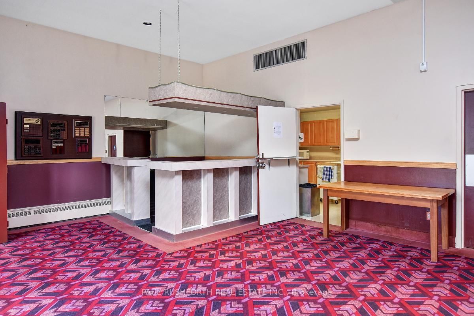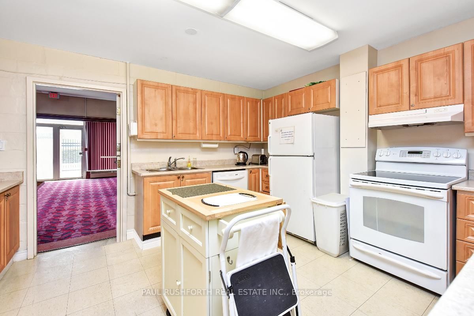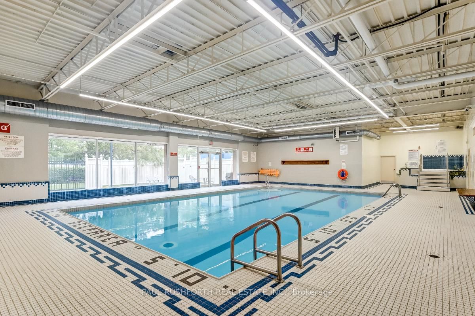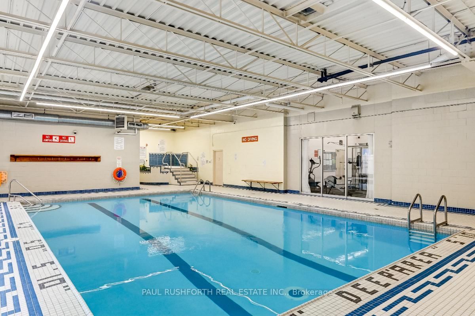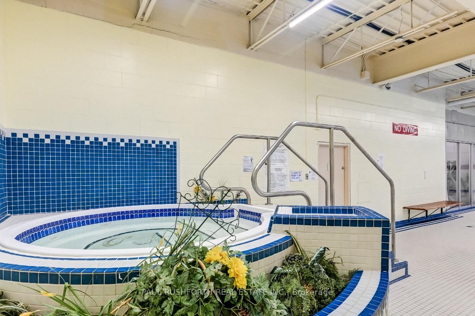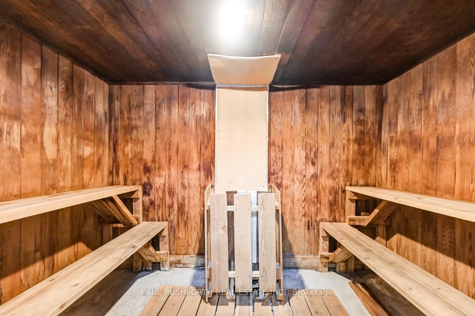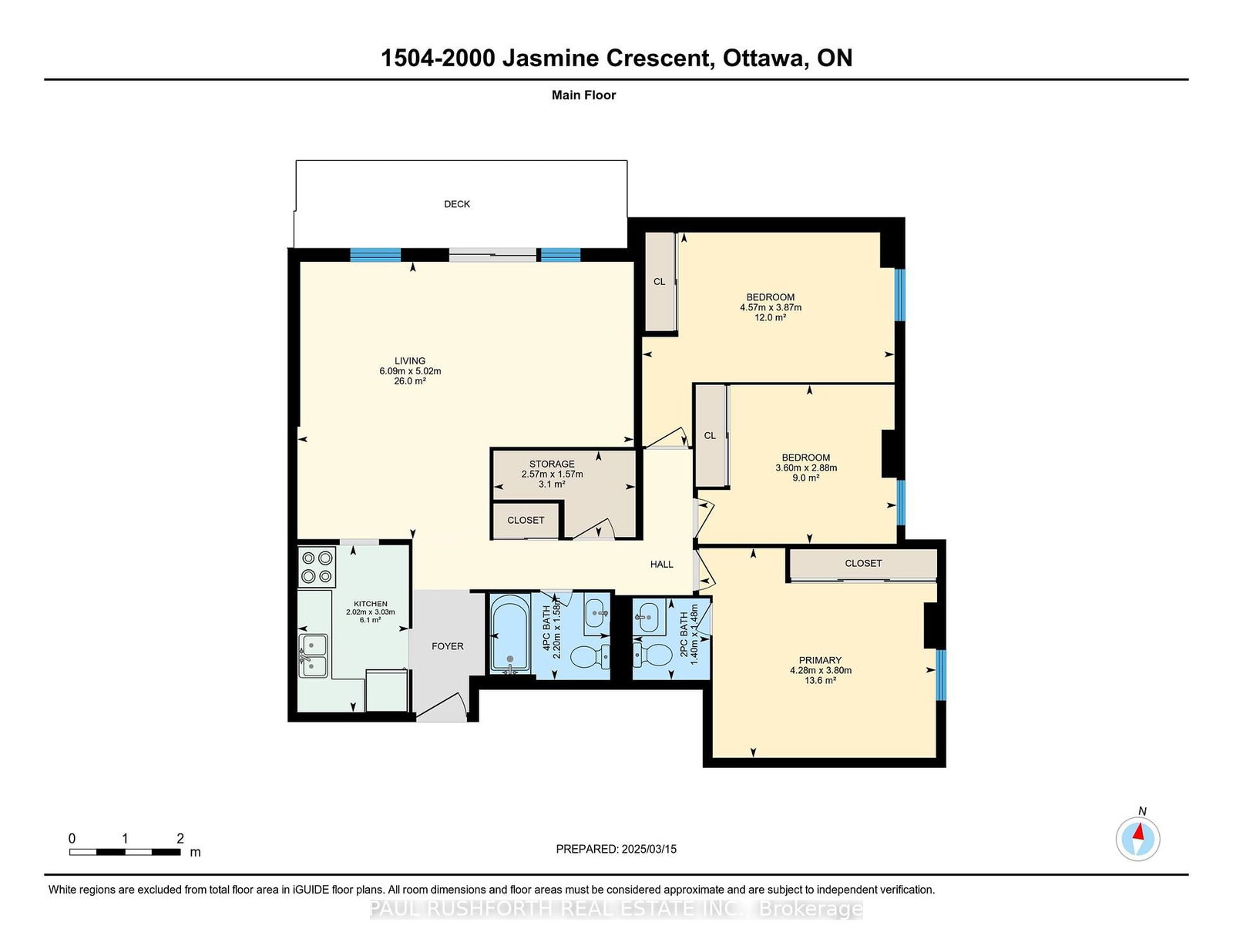1504 - 2000 Jasmine Cres
Details
Property Type:
Condo
Maintenance Fees:
$778/mth
Taxes:
$2,016 (2024)
Cost Per Sqft:
$300 - $333/sqft
Outdoor Space:
Balcony
Locker:
Exclusive
Exposure:
South East
Possession Date:
May 31, 2025
Amenities
About this Listing
Bright & Spacious 3-Bedroom End Unit with Stunning Views! This top-floor, end-unit apartment offers an abundance of natural light and panoramic views of the city and Gatineau Hills. With a spacious layout, this 3-bedroom, 2-bathroom home provides both comfort and convenience. The large living room and separate dining area create an inviting space for entertaining, while the oversized balcony offers a perfect spot to relax and take in the scenery. The primary bedroom features a private ensuite, and an in-unit storage room with built-in shelving adds extra functionality. Newer windows and balcony door further enhance energy efficiency and comfort. This well-managed building offers fantastic amenities, including an indoor pool, exercise room, and underground parking. Conveniently located just minutes from downtown and the Queensway, with public transit right at the door, this home is perfect for those seeking space, convenience, and easy access to the best of the city. Book your showing today! 24hrIrrevocableonalloffers
ExtrasFridge, Stove
paul rushforth real estate inc.MLS® #X12023016
Fees & Utilities
Maintenance Fees
Utility Type
Air Conditioning
Heat Source
Heating
Room Dimensions
Bathroom
2 Piece Bath
Bathroom
3 Piece Bath
2nd Bedroom
3rd Bedroom
Kitchen
Living
Primary
Similar Listings
Explore Beacon Hill South - Cardinal Heights
Commute Calculator


