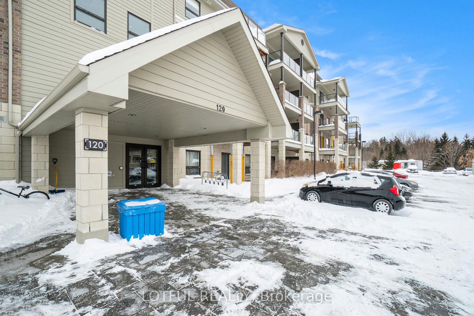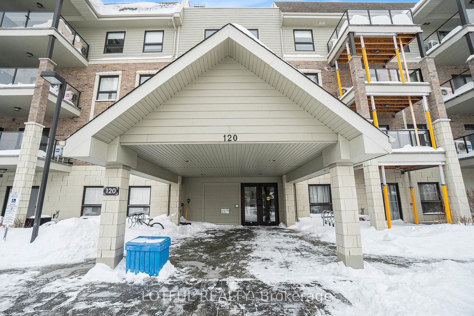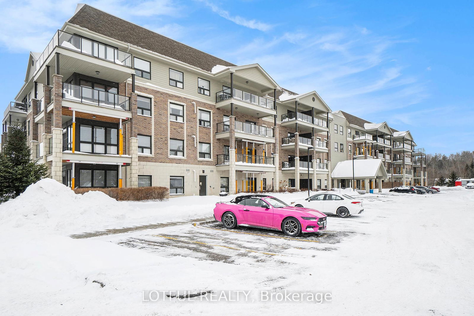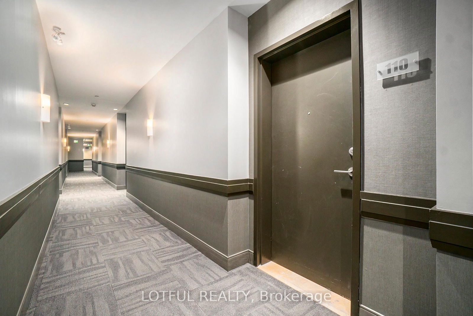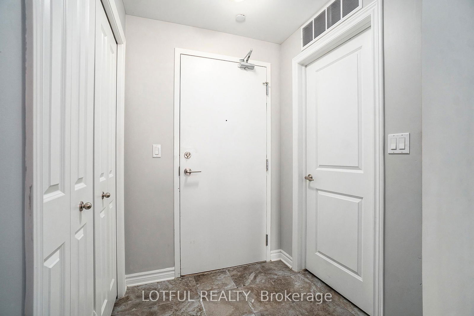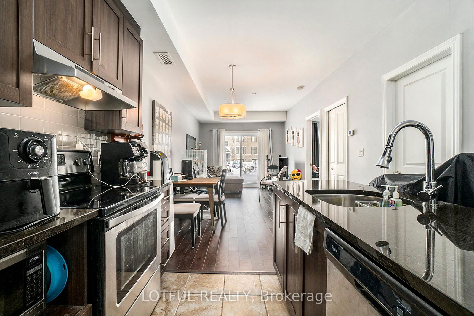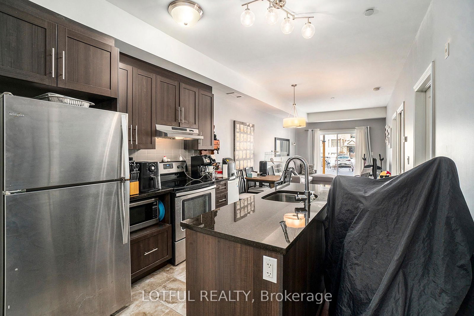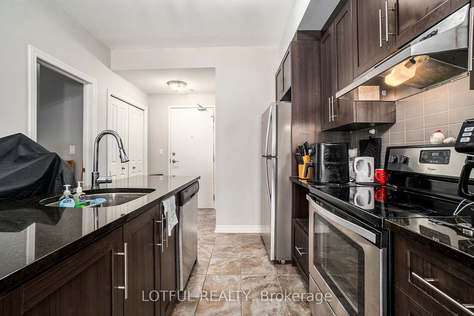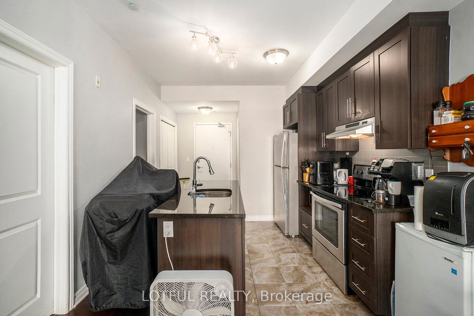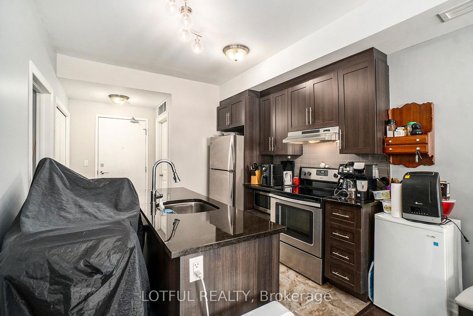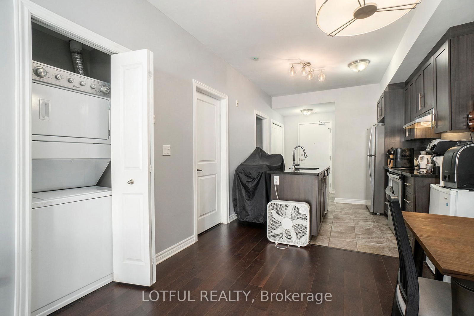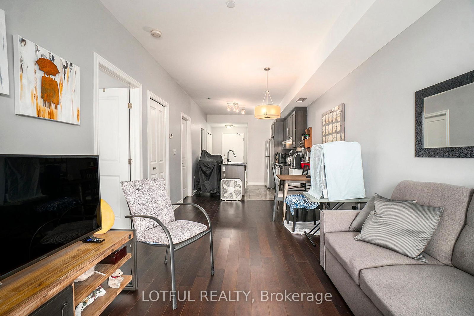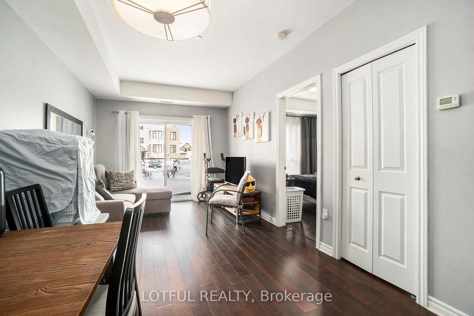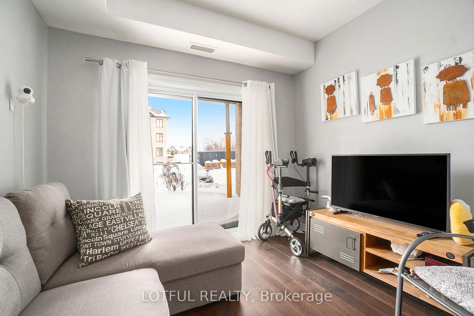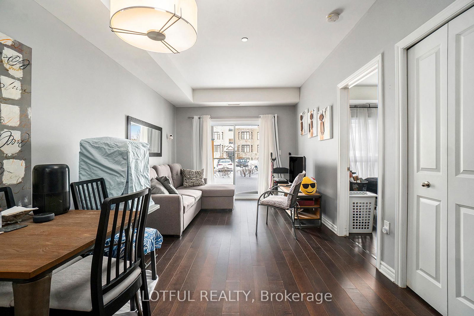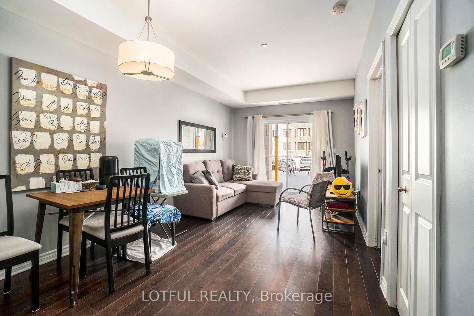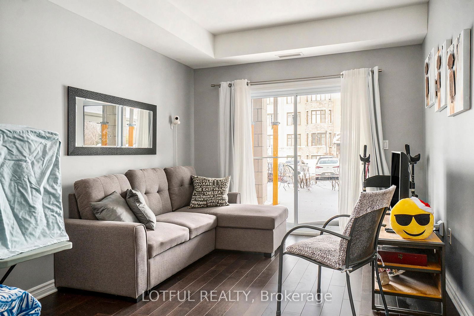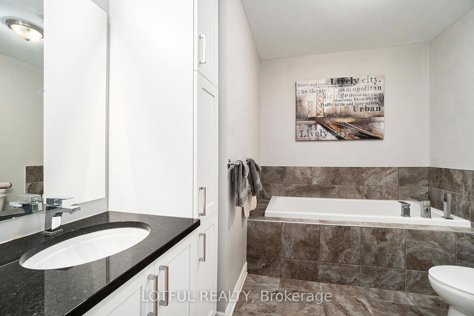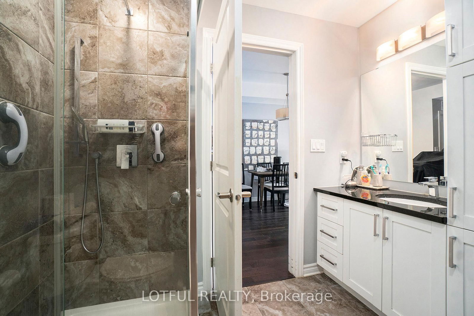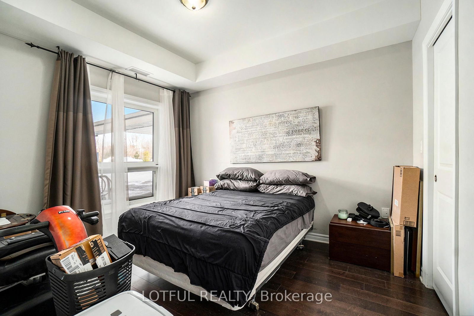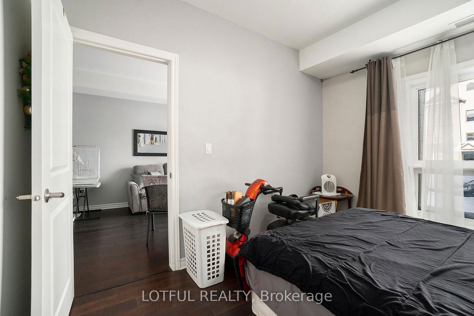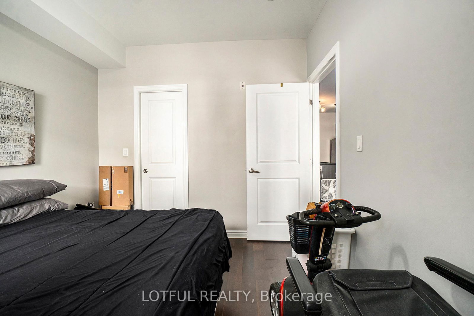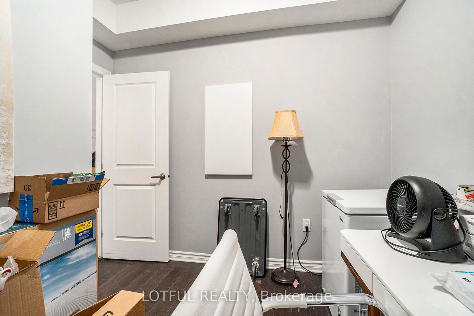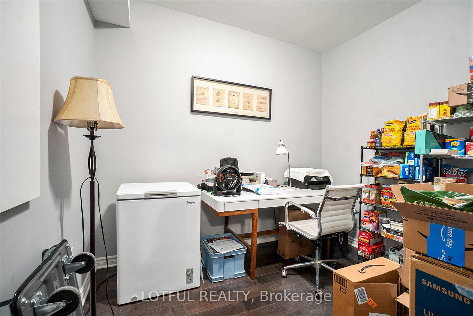Unit Highlights
About this Listing
Nestled near the Ottawa River in the prestigious community of Petries Landing, this elegant condo offers a sophisticated, maintenance-free lifestyle. Step into the luxurious lobby, where elevators await to take you to this sun-filled 1-bedroom + den retreat.Designed with an airy open-concept layout, this home features gleaming hardwood and ceramic flooring throughout. The stylish kitchen boasts granite countertops, stainless steel appliances, and ample cabinetry. The living and dining area is bathed in natural light, with sliding doors leading to a beautifully landscaped private patioperfect for relaxing or entertaining.The spacious primary bedroom offers a walk-in closet, while the versatile den serves as an ideal home office or guest space. A spa-like 4-piece bathroom impresses with a soaker tub and separate glass-enclosed shower. Additional conveniences include a dedicated parking space and storage locker.Enjoy an unbeatable location just steps from scenic trails, green spaces, and Petrie Islands waterfront. With all amenities nearby and the future LRT within close reach, downtown Ottawa is just a short 15-minute commute away.
ExtrasStove, Hood Fan, Dryer, Washer, Refrigerator, Dishwasher
lotful realtyMLS® #X12038469
Features
Amenities
Maintenance Fees
Utility Type
- Air Conditioning
- Central Air
- Heat Source
- No Data
- Heating
- Forced Air
Room Dimensions
Similar Listings
Explore Orléans
Commute Calculator

