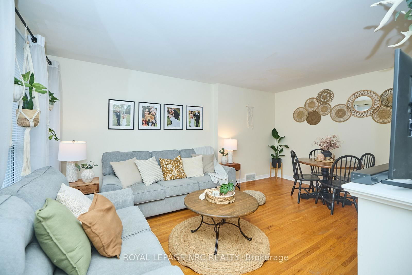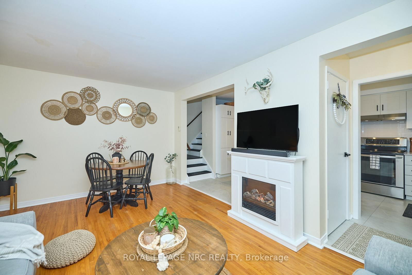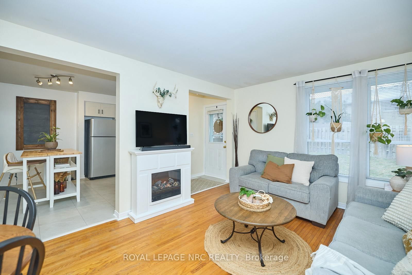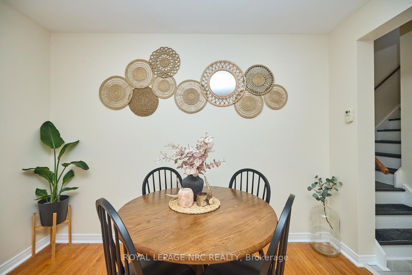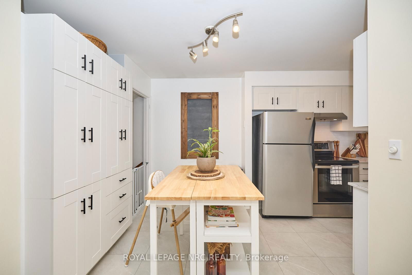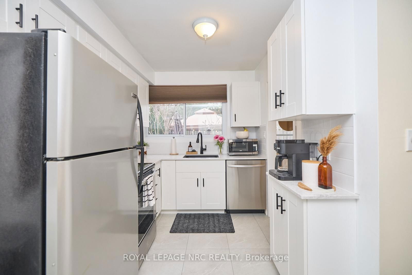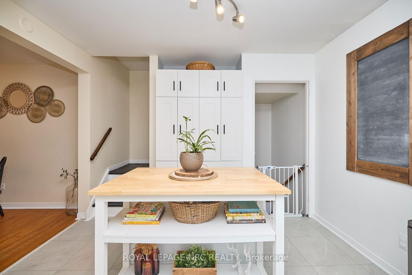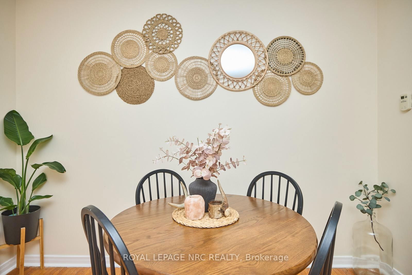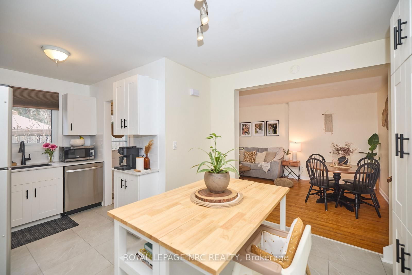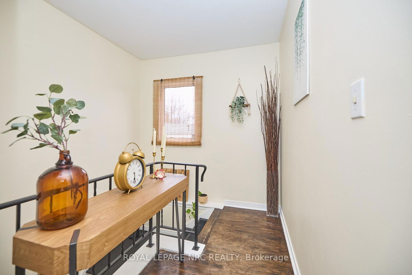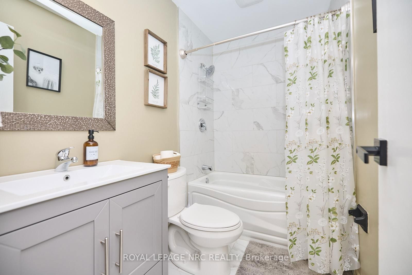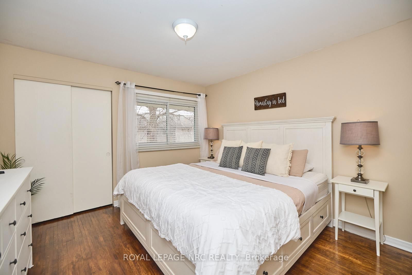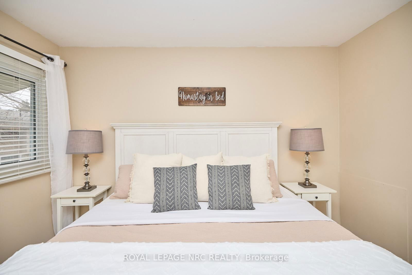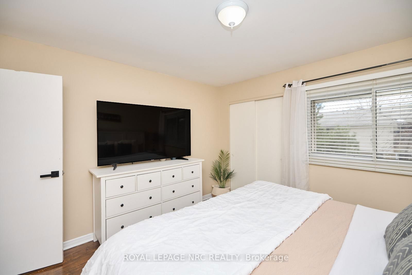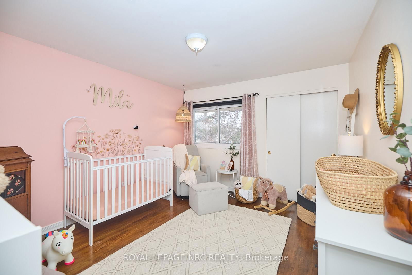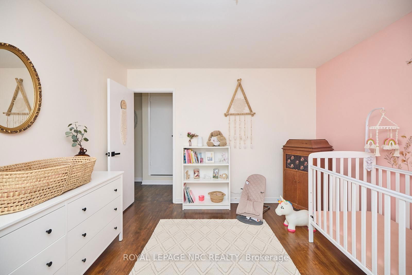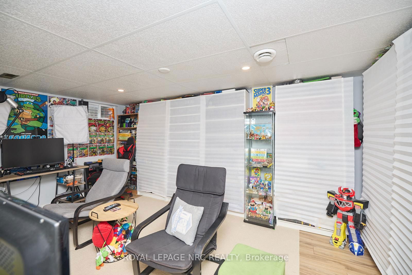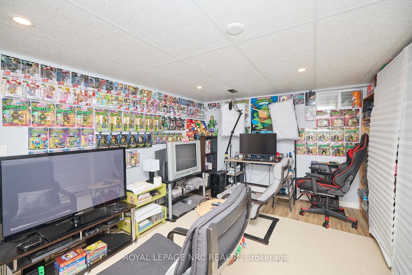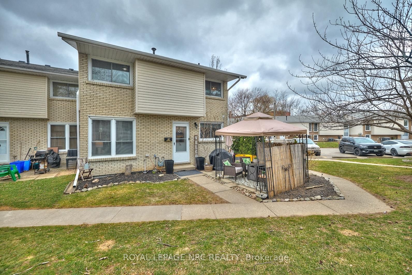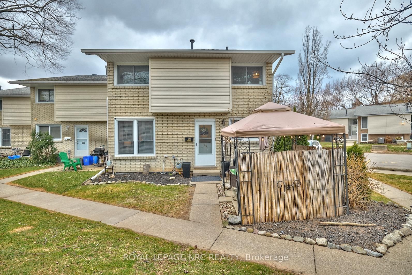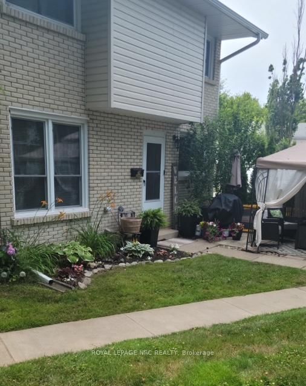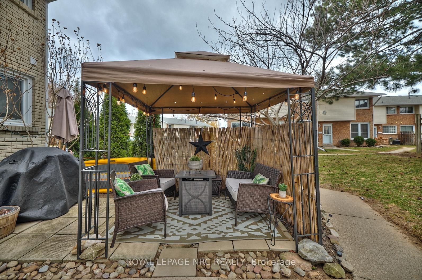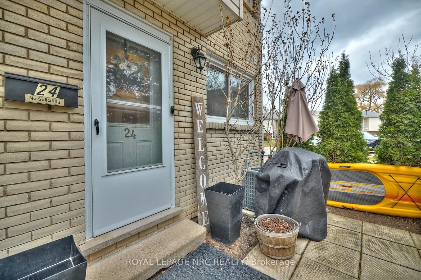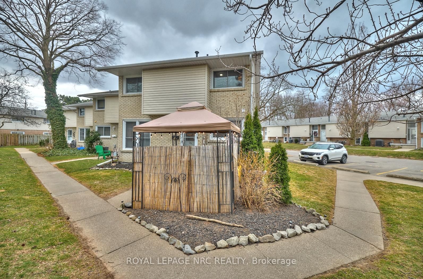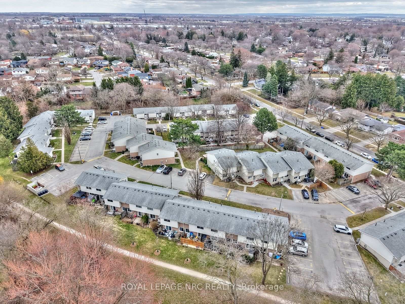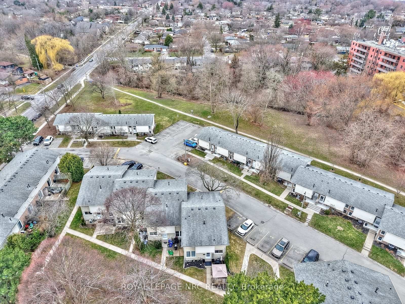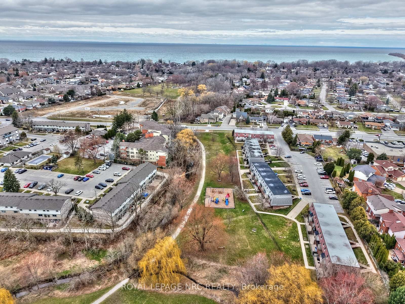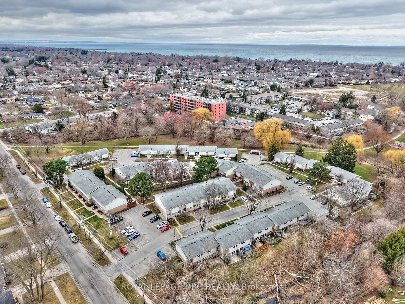24 - 151 Parnell Rd
Unit Highlights
About this Listing
Welcome to this immaculately maintained and maintenance-free living townhome in desirable Northend St. Catharines situated steps from Walker's Creek, prestigious schools, parks, and the lake! 151 Parnell is a wonderfully managed townhome complex that offers you a family feeling with wonderful neighbours and a sought after location. This property welcomes you with a private and adorable sitting area with the parking spot nearby. This bright and renovated end unit welcomes you into a warm and updated main level with stunning newer kitchen (2024) with quartz counters + tiled backsplash (2025), newer appliances, a huge pantry, and tiled flooring. The spacious living /dining room offers hardwood flooring. The upper level contains two large bedrooms and an updated 4- piece bathroom with tub/shower combo. The basement is partially finished with a third bedroom/den/recroom and large laundry/storage area. Furnace and AC 2013. Enjoy worry-free living with all of your exterior maintenance: grass cutting, snow removal, roof, windows, doors taken care of. Condo fees include water, basic cable, and discounted Internet, as well as property maintenance fees + building insurance. Come and check out this sweet and lovely property! Check out video tour!
ExtrasFRIDGE, STOVE, DISHWASHER, RAND HOOD, WASHER, DRYER, WINDOW TREATMENTS, LIGHT FIXTURES
royal lepage nrc realtyMLS® #X12044145
Features
Amenities
Maintenance Fees
Utility Type
- Air Conditioning
- Central Air
- Heat Source
- No Data
- Heating
- Forced Air
Room Dimensions
Similar Listings
Explore Port Weller
Commute Calculator

