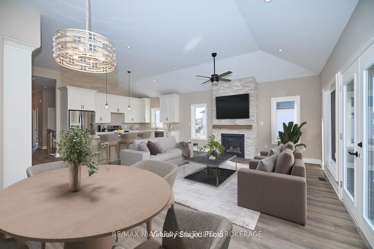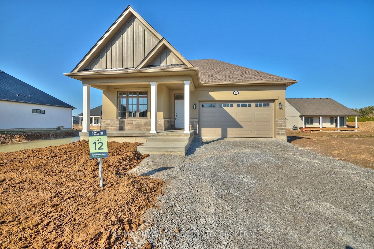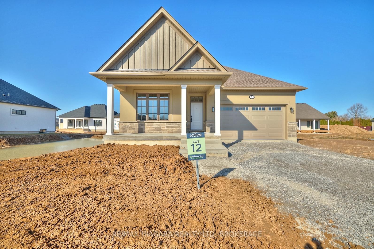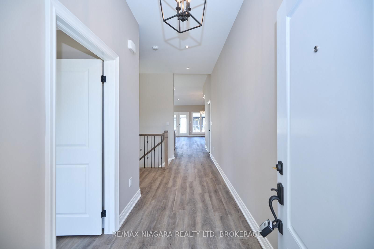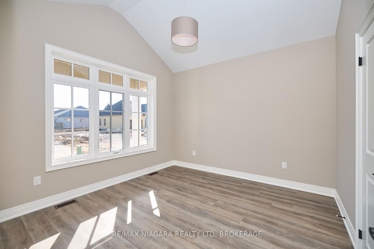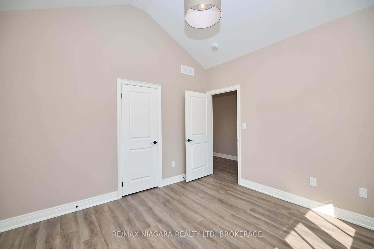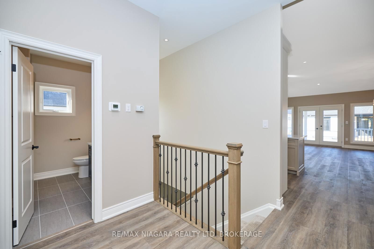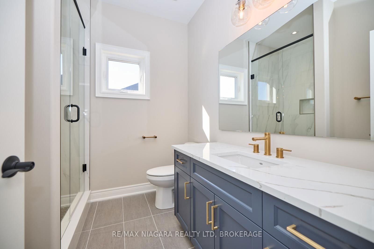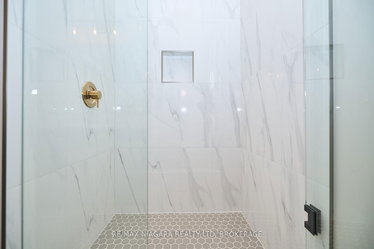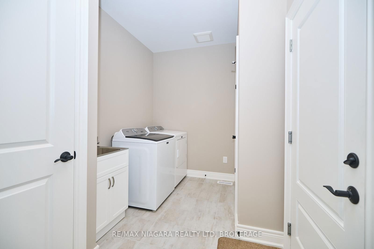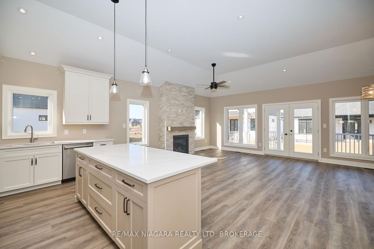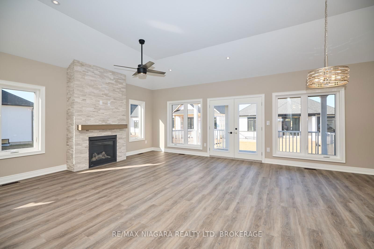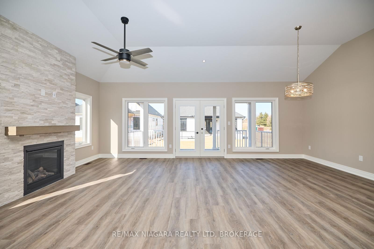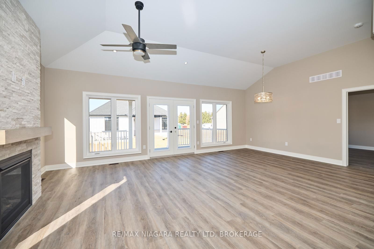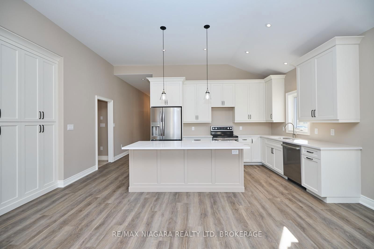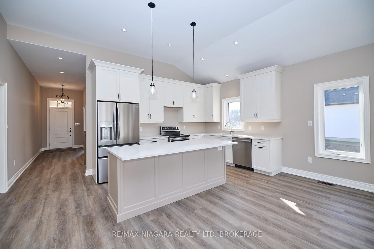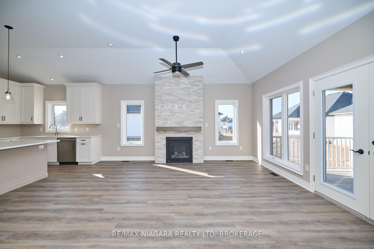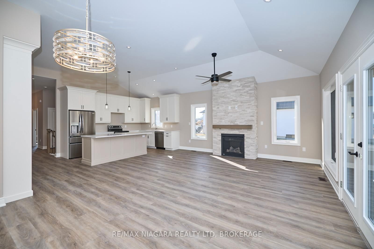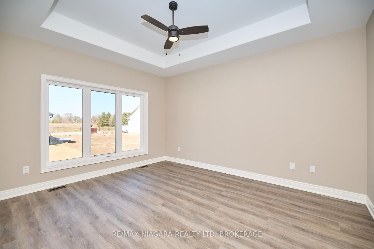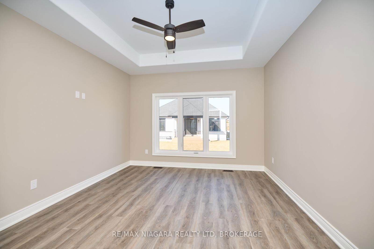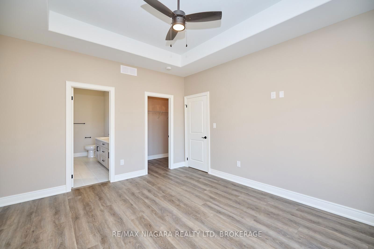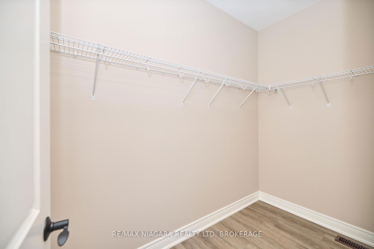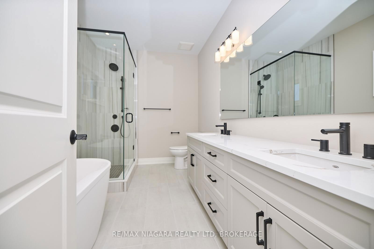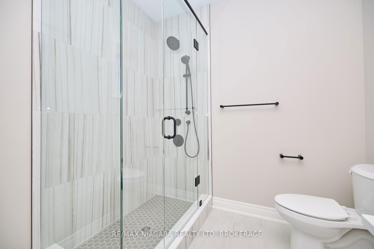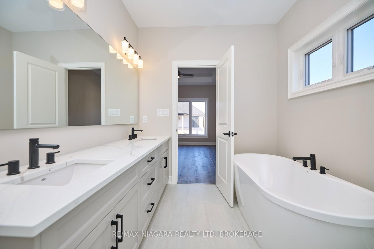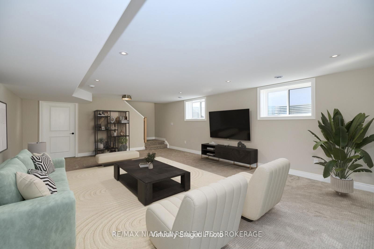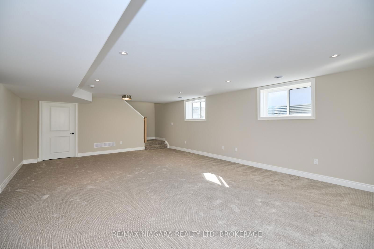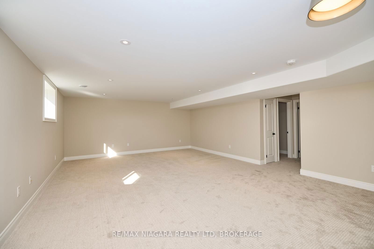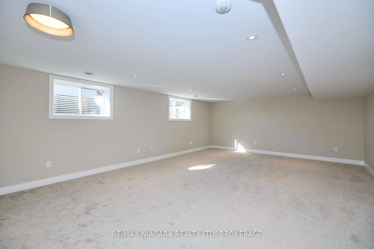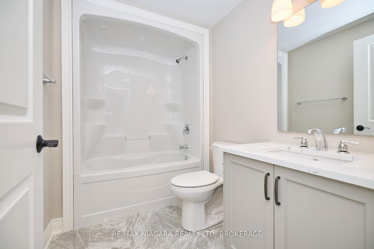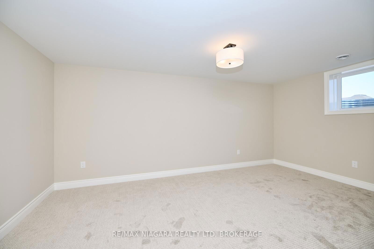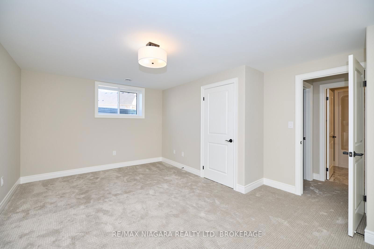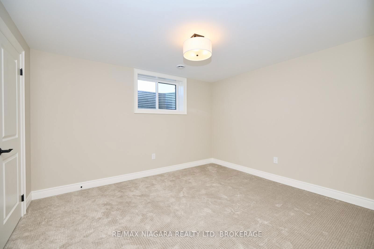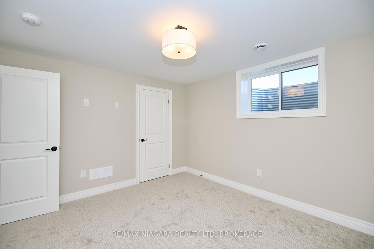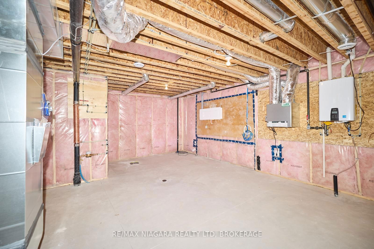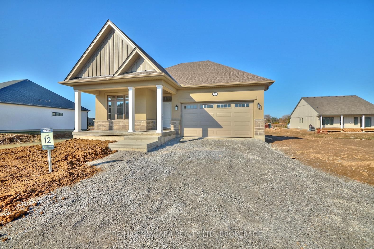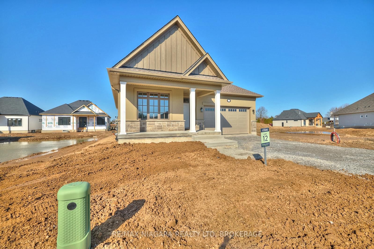28 Harvest Dr
Listing History
There are no past listings
Property Highlights
About 28 Harvest Dr
An outstanding, brand-new custom bungalow design curated specifically for Settlers Landing in the heart of Niagara on the Lake in the Village of Virgil and built by Niagara's award-winning Blythwood Homes! Located at 28 Harvest Drive, this newly built home offers a spacious open-concept layout with high-end finishes throughout. The great room features a gas fireplace and seamlessly connects to the modern kitchen featuring top-of-the-line appliances, dining area, and 4-piece bathroom on the main floor. The primary bedroom includes a walk-in closet and a luxurious five-piece ensuite. The finished basement adds additional living space with a recreation area, two extra bedrooms, and a full bathroom. A main-level laundry room with a sink provides added convenience. The home also includes an attached two-car garage and a private double driveway, accommodating a total of four parking spaces. Outdoor features such as front porch sitting area, an expansive 20ftx10ft covered back terrace, and a patio enhance the living experience. Settlers Landing has a breezy countryside feel that immediately creates a warm and serene feeling. Enjoy this location close to the old town of Niagara on the Lake, but free from tourist traffic. Its location and lifestyle are only steps away from award-winning wineries and restaurants, golf courses, shopping, amenities, schools, theatre and entertainment, Shaw Festival and Lake Ontario with easy access to the QEW and US border.
re/max niagara realty ltd, brokerageMLS® #X12031197
Features
Property Details
- Type
- Detached
- Exterior
- Stucco/Plaster, Stone
- Style
- Bungalow
- Central Vacuum
- No Data
- Basement
- Finished, Full
- Age
- Built New
Utility Type
- Air Conditioning
- Central Air
- Heat Source
- No Data
- Heating
- Forced Air
Land
- Fronting On
- No Data
- Lot Frontage & Depth (FT)
- 49 x 102
- Lot Total (SQFT)
- 5,016
- Pool
- None
- Intersecting Streets
- Homestead Dr/Line 1 Rd
Room Dimensions
Similar Listings
Explore Virgil
Commute Calculator

