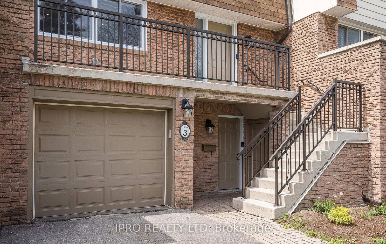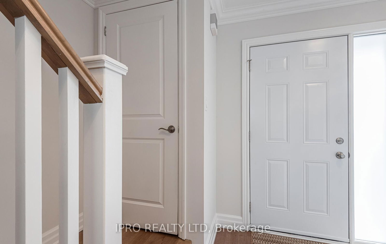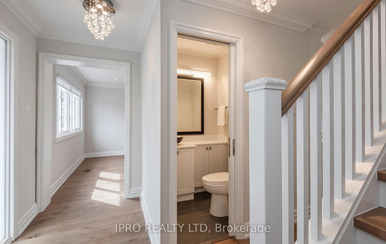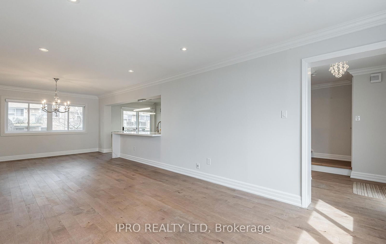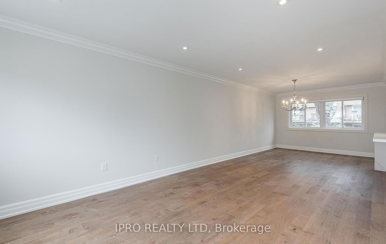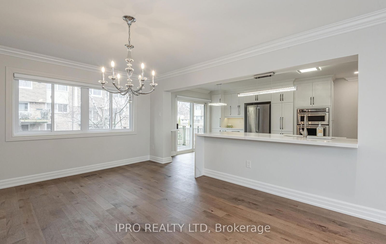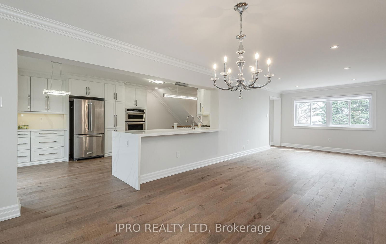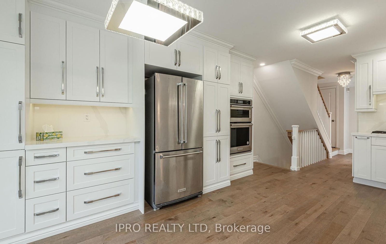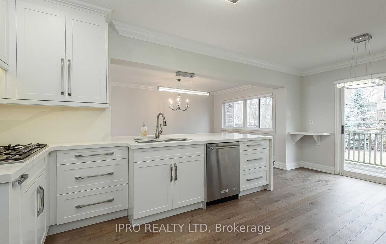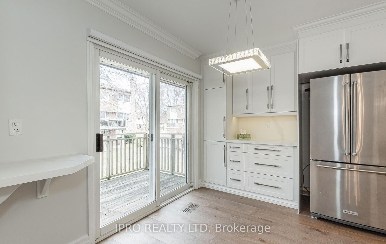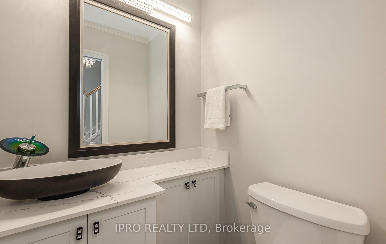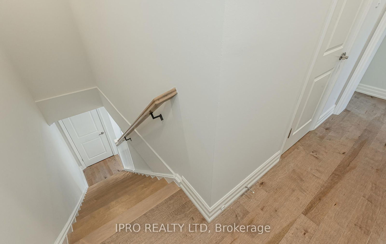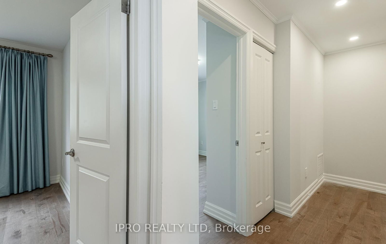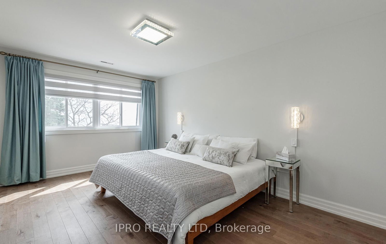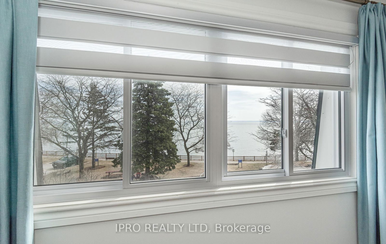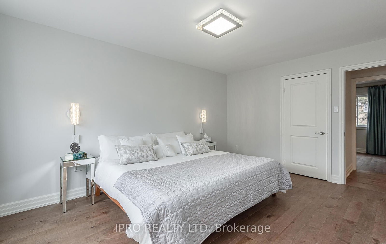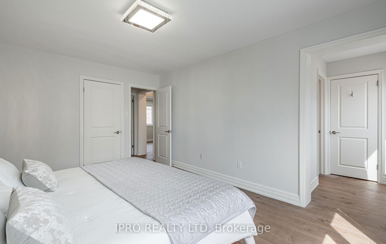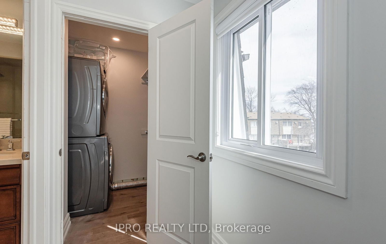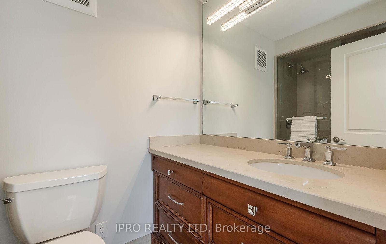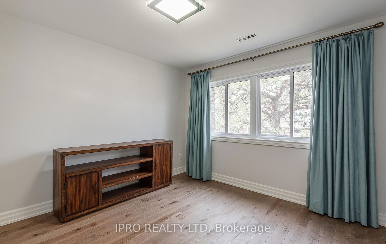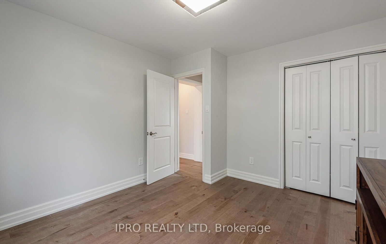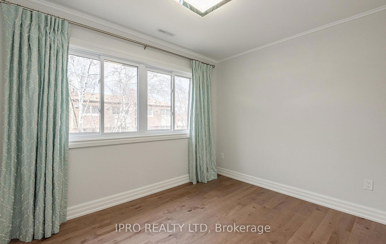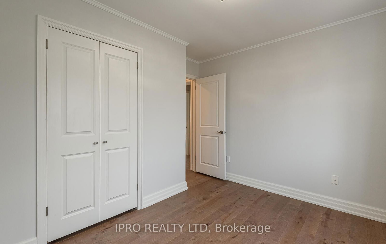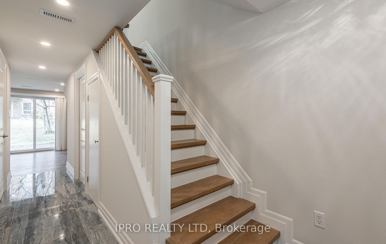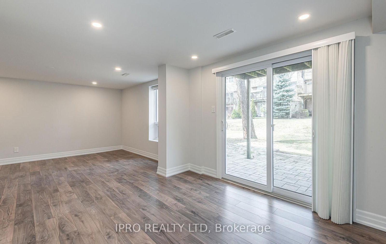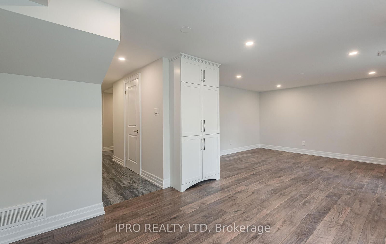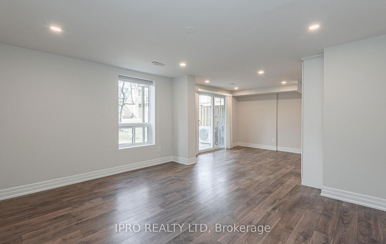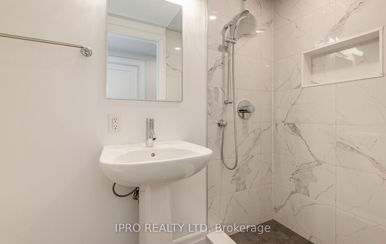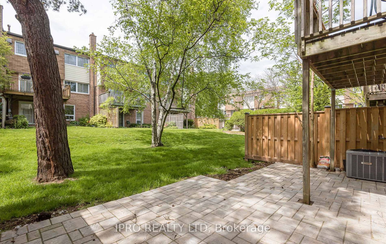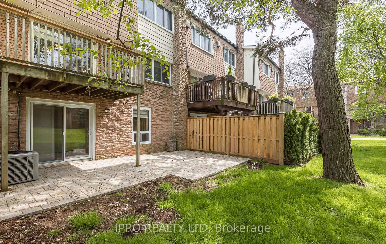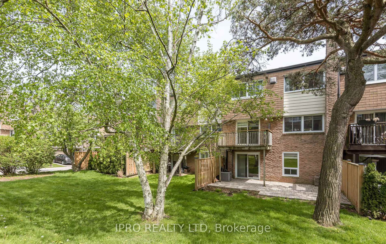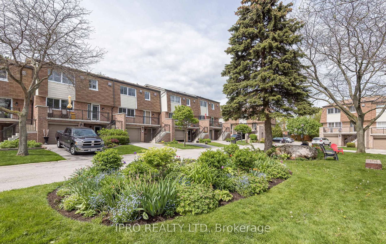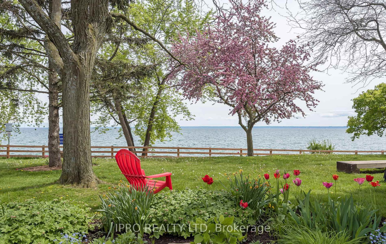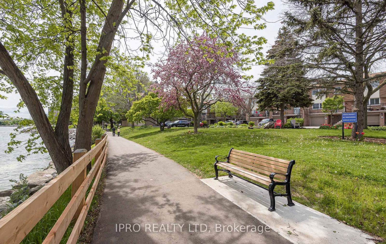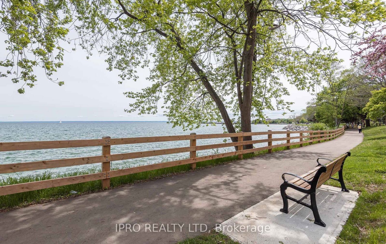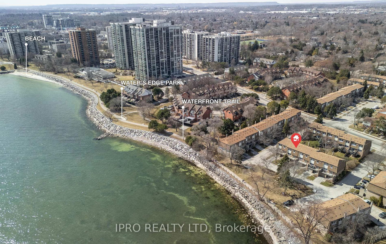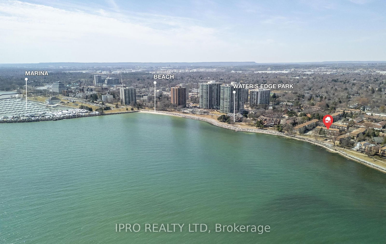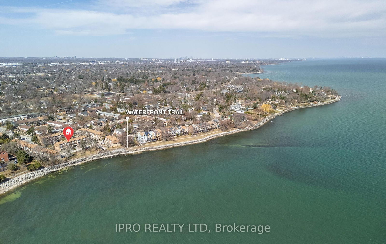Listing History
Unit Highlights
About this Listing
Wonderful executive townhome for lease. Three bedrooms/four bathrooms. Garage access into the unit. Lower level at grade with large family room which walks out to the backyard, built in cabinets, closet and 3 piece bathroom ('21). Main level large open concept living room overlooking the lake and walking out to a terrace overlooking Lake Ontario. Separate dining and eat in kitchen. Freshly painted in neutral color. Walk out to second terrace from the kitchen with BBQ gas line. Beautiful kitchen with plenty of storage, Frigidaire and Thermador appliances. Beautiful main floor powder room w/ pocket door. Completely carpet free with engineered hardwood floors. Upper level boasts 3 bedrooms with primary bedroom overlooking Lake Ontario. Beautiful window coverings and 2 more bathrooms (one ensuite and one to share for the other two bedrooms). A beautiful rental option that will make you feel like you are in your own home.
ExtrasWindow coverings throughout, garage parking and driveway parking, visitor parking, gas Thermador range and fan, Frigidaire built in oven and microwave, dishwasher, refrigerator, 3 terrace/patios, BBQ gas line on kitchen terrace, large quartz center island (seating for 4), separate dining room, three spacious bedrooms, 3 full bathrooms and one powder room, beautiful light fixtures throughout, laundry on upper level, access to property from garage, outside storage for garbage bins, exterior maintenance included (not including garden or planters in the Summer, nor driveway shoveling in the Winter), water (front and back hose bibs), lovely, private park in front of home, access to the lakefront promenade, obstruction free view of the lake, close to all that Bronte has to offer.
ipro realty ltdMLS® #W12036093
Features
Utilities Included
Utility Type
- Air Conditioning
- Central Air
- Heat Source
- No Data
- Heating
- Forced Air
Amenities
Room Dimensions
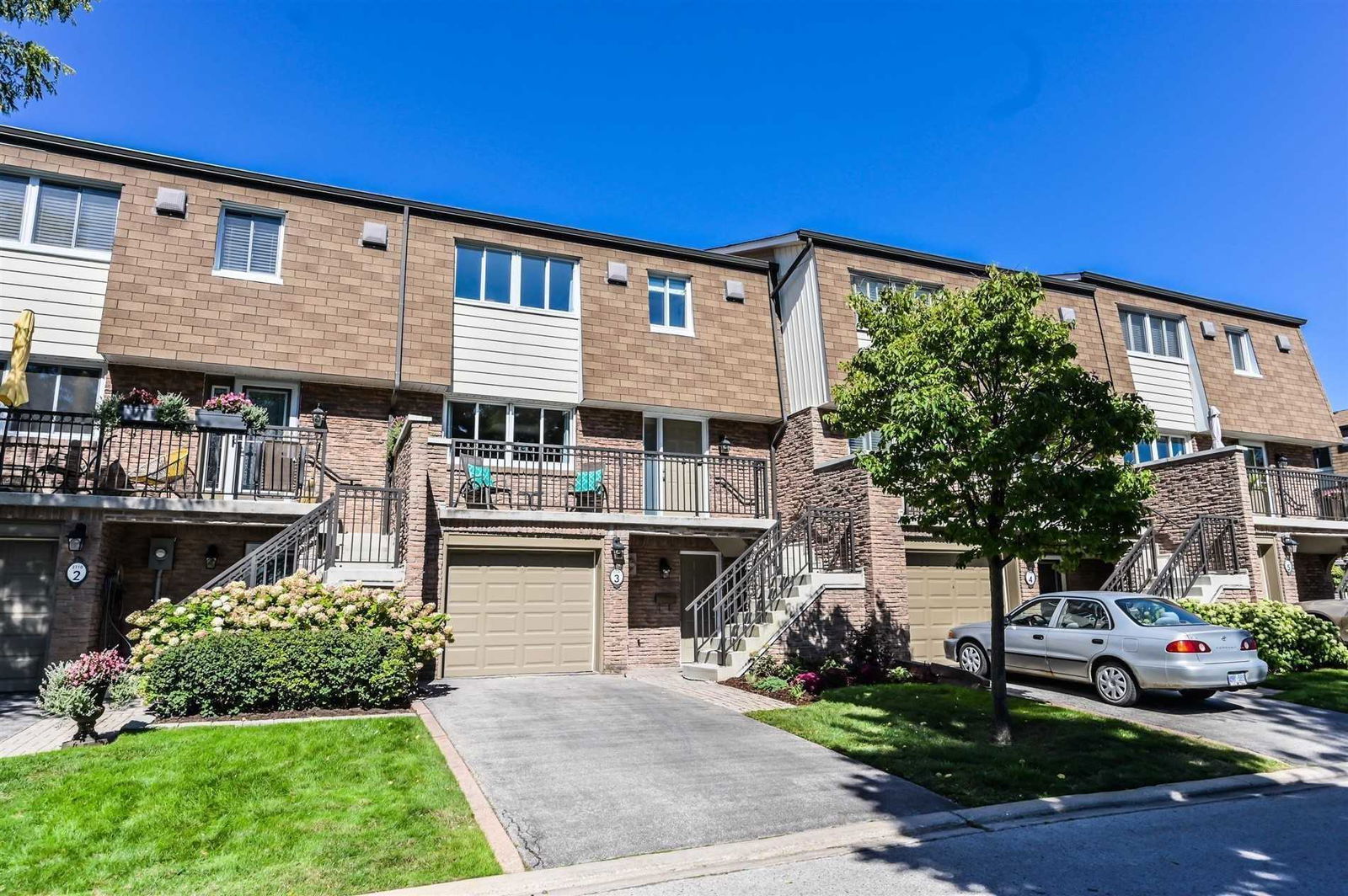
Building Spotlight
Similar Listings
Explore Bronte
Commute Calculator

Demographics
Based on the dissemination area as defined by Statistics Canada. A dissemination area contains, on average, approximately 200 – 400 households.
Building Trends At Harbour Estates Townhomes
Days on Strata
List vs Selling Price
Offer Competition
Turnover of Units
Property Value
Price Ranking
Sold Units
Rented Units
Best Value Rank
Appreciation Rank
Rental Yield
High Demand
Market Insights
Transaction Insights at Harbour Estates Townhomes
| 3 Bed | 3 Bed + Den | |
|---|---|---|
| Price Range | $959,000 - $985,000 | No Data |
| Avg. Cost Per Sqft | $512 | No Data |
| Price Range | No Data | $4,050 |
| Avg. Wait for Unit Availability | 105 Days | No Data |
| Avg. Wait for Unit Availability | No Data | No Data |
| Ratio of Units in Building | 96% | 5% |
Market Inventory
Total number of units listed and leased in Bronte


