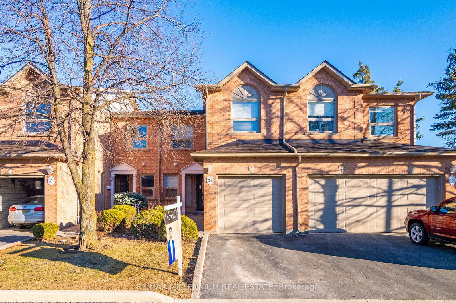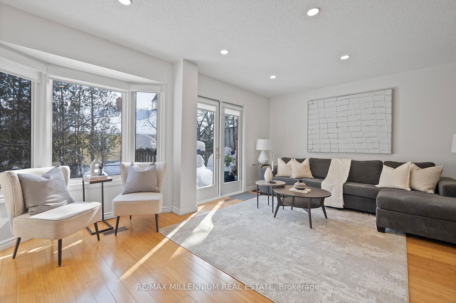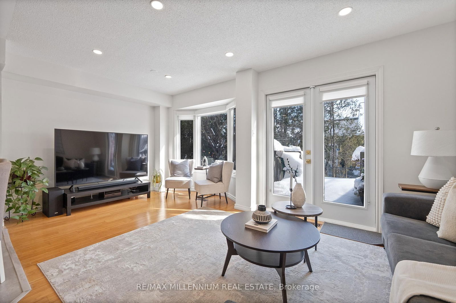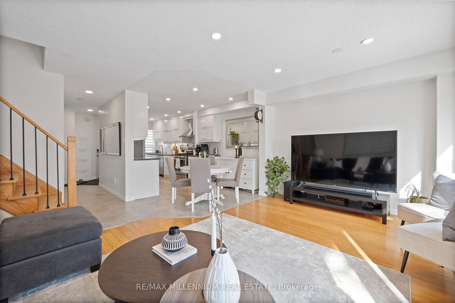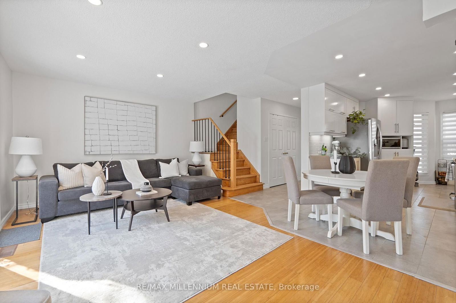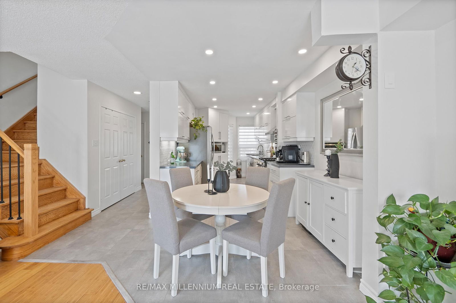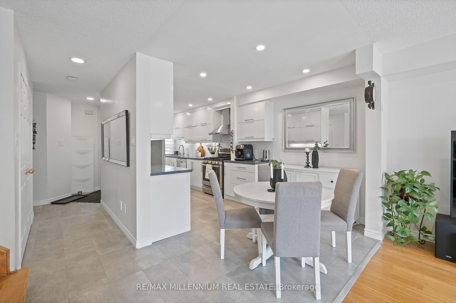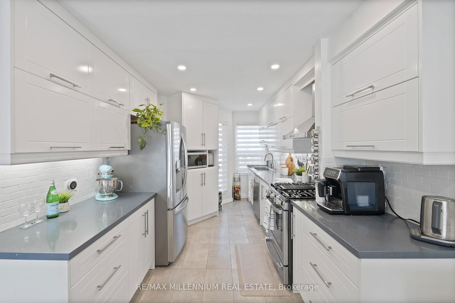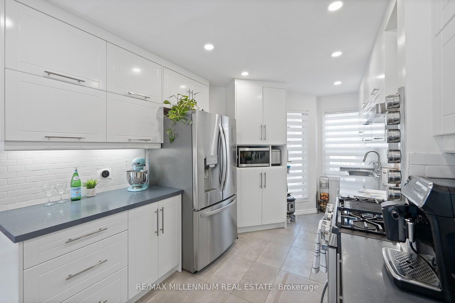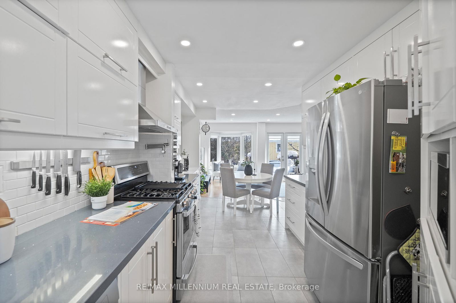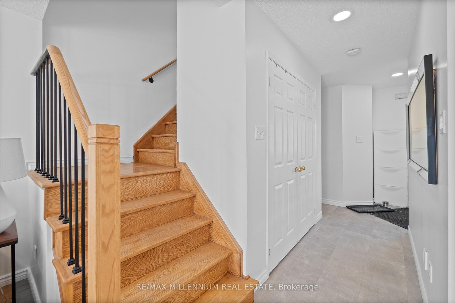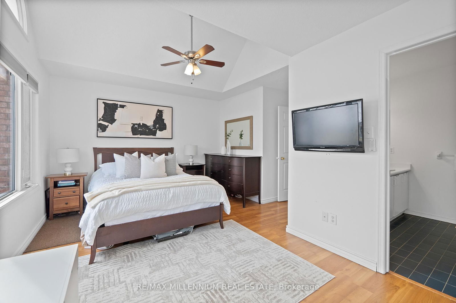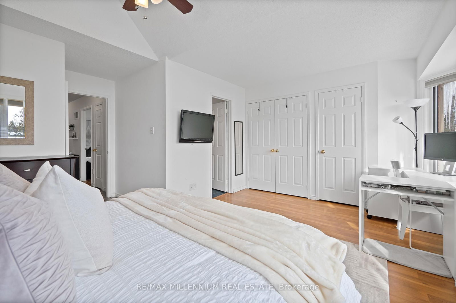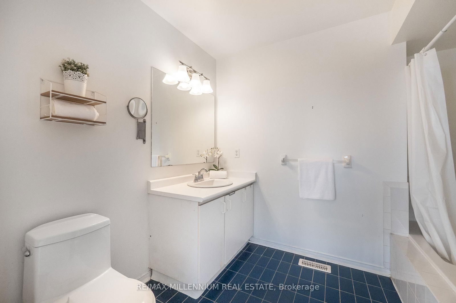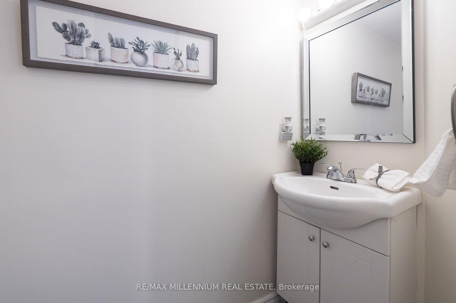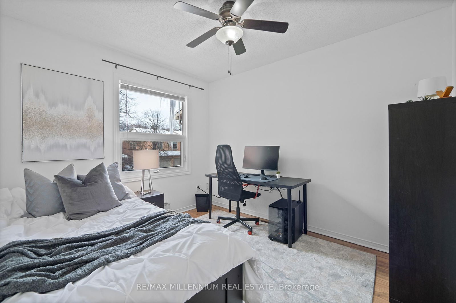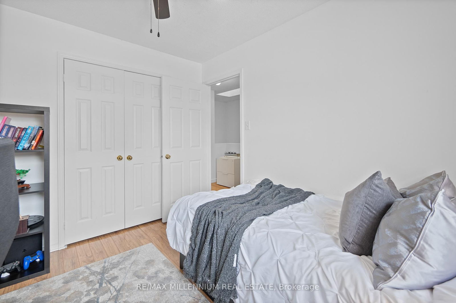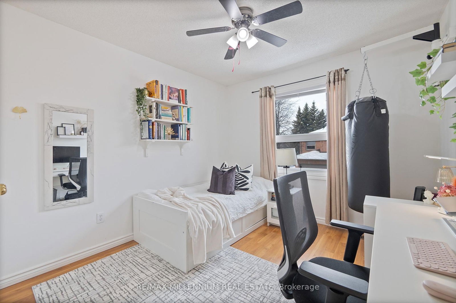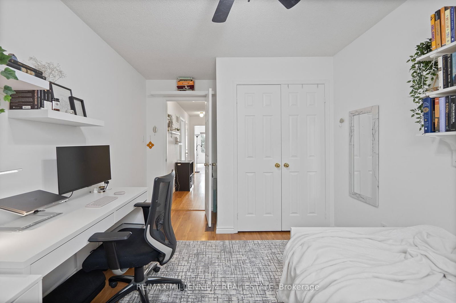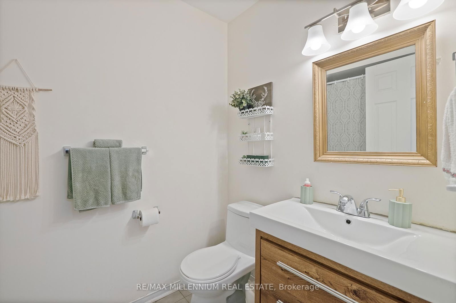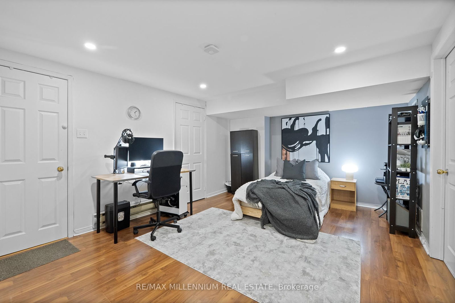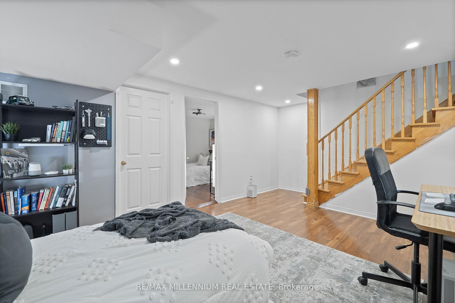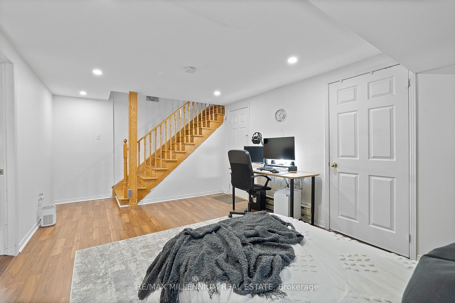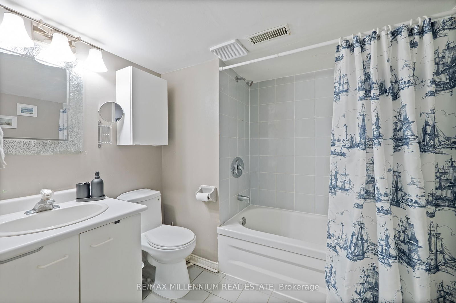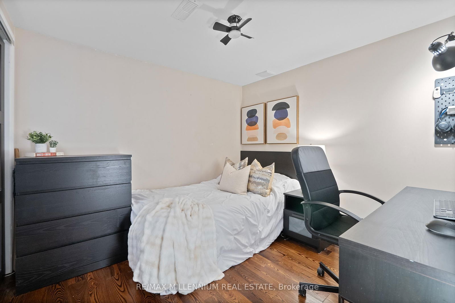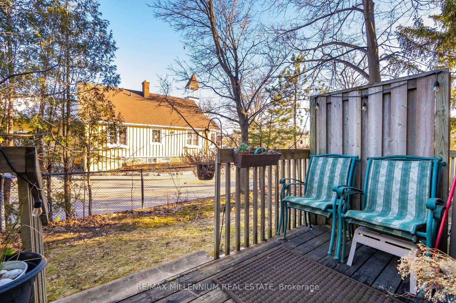38 - 2065 Sixth Line
Listing History
Unit Highlights
Ownership Type:
Condominium
Property Type:
Townhouse
Maintenance Fees:
$617/mth
Taxes:
$3,279 (2024)
Cost Per Sqft:
$600 - $686/sqft
Outdoor Space:
None
Locker:
None
Exposure:
North East
Possession Date:
60-90 days
Amenities
About this Listing
Attention first time home buyers and investors! Nestled in an exclusive enclave of 39 homes, this stunning 3+1 bed, 3.5 bath townhome backs onto a serene park and ravine, offering breathtaking views and ultimate privacy. The open-concept main floor features hardwood floors, pot lighting, skylights, and large windows that fill the space with natural light. The modern kitchen is a chef's dream, boasting quartz countertops, a backsplash,soft-close cabinets, under-cabinet lighting, smart WiFi appliances (including a gas range and fridge), and newly installed ceramic tiles. Upstairs, the spacious primary suite impresses with a vaulted ceiling, a large closet, and a 4-piece ensuite with a separate shower. The finished basement provides a versatile rec- room, an additional bedroom, and a full bath. Step outside to a private deck with stunning scenic views. Condo fees cover: driveway/porch snow removal, lawn maintenance, gardening, roof and garage door maintenance, and exterior doors/windows. Tons of Upgrades and Updates: new roof (2018), windows (2017-18), eaves/soffits (2019), Kitchen Reno (2020), staircase railing and pickets (2025), Fresh Paint (2025), Front door (2024), rear doors (2021), Water Heater (2024).
ExtrasS/s appliances fridge, gas stove & b/i dw, washer & dryer, Hood fan, central air conditioning, garage door opener & remote, all existing window coverings, all elfs.
re/max millennium real estateMLS® #W12031898
Fees & Utilities
Maintenance Fees
Utility Type
Air Conditioning
Heat Source
Heating
Room Dimensions
Living
hardwood floor, Large Window, Pot Lights
Dining
hardwood floor, Open Concept, O/Looks Living
Kitchen
Stainless Steel Appliances, Quartz Counter, Backsplash
Primary
4 Piece Ensuite, Large Closet, Double Closet
2nd Bedroom
hardwood floor, Large Closet, Large Window
3rd Bedroom
hardwood floor, Large Closet, Large Window
Rec
Pot Lights, Open Concept
Bedroomeakfast
Closet
Laundry
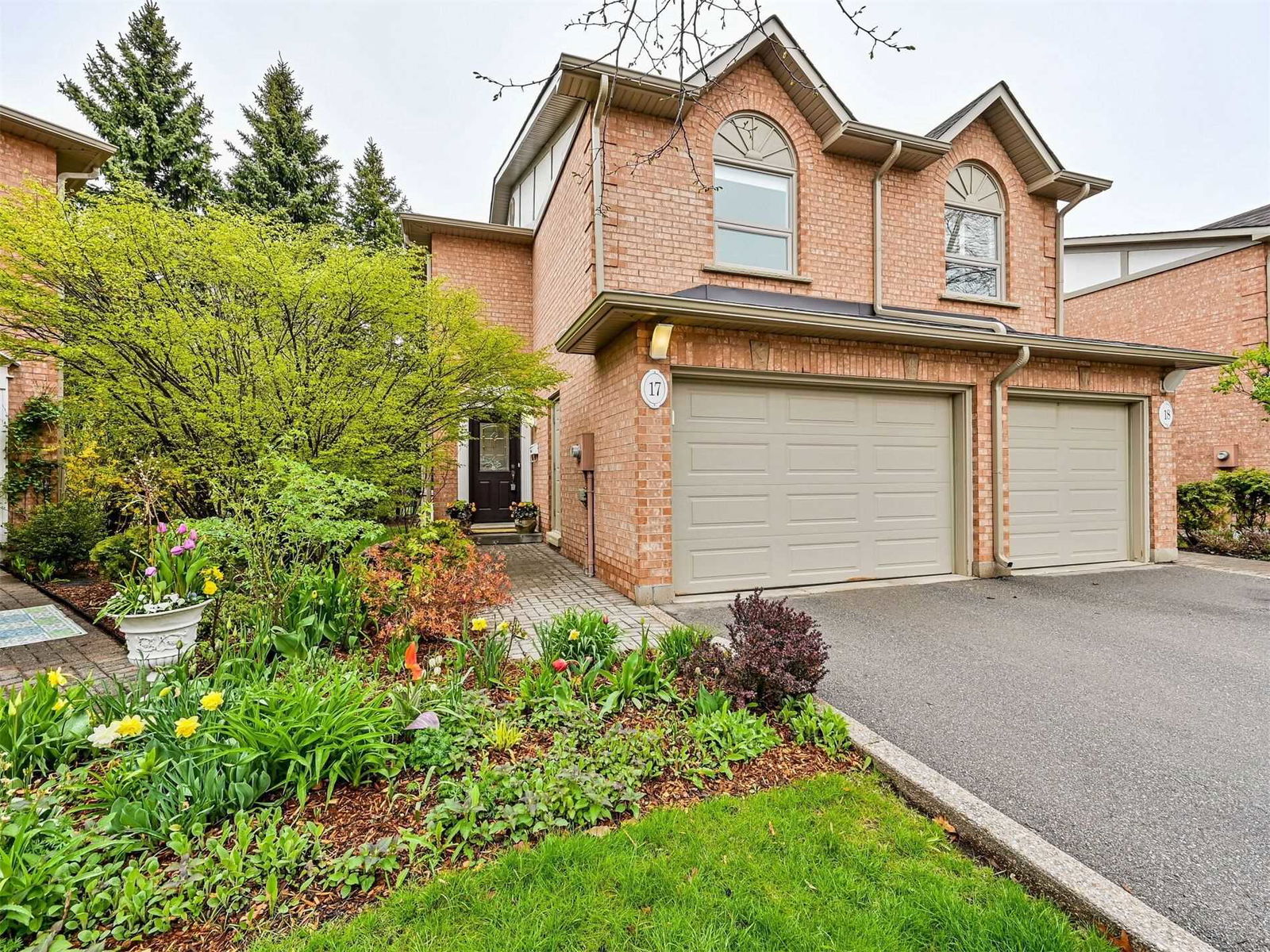
Building Spotlight
Similar Listings
Explore River Oaks
Commute Calculator

Demographics
Based on the dissemination area as defined by Statistics Canada. A dissemination area contains, on average, approximately 200 – 400 households.
Building Trends At 2065 Sixth Line Townhomes
Days on Strata
List vs Selling Price
Or in other words, the
Offer Competition
Turnover of Units
Property Value
Price Ranking
Sold Units
Rented Units
Best Value Rank
Appreciation Rank
Rental Yield
High Demand
Market Insights
Transaction Insights at 2065 Sixth Line Townhomes
Market Inventory
Total number of units listed and sold in River Oaks
