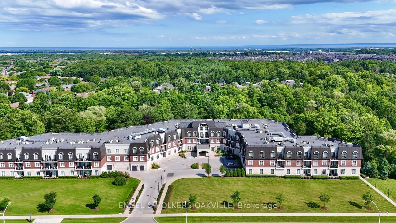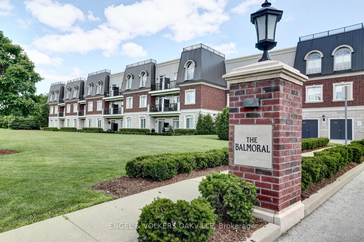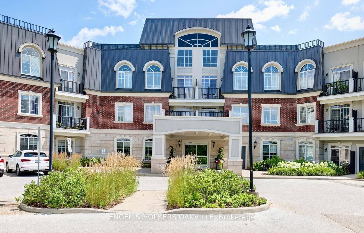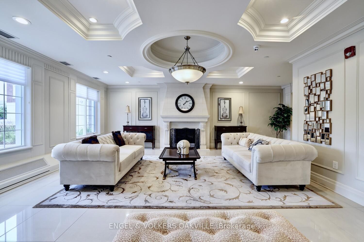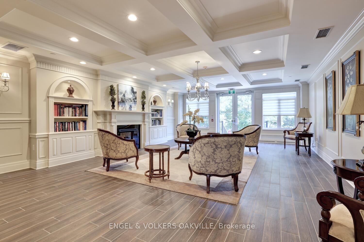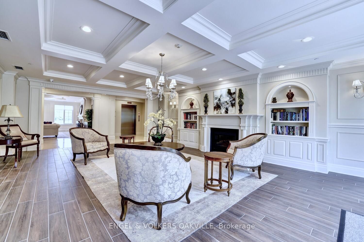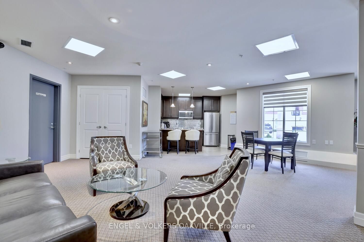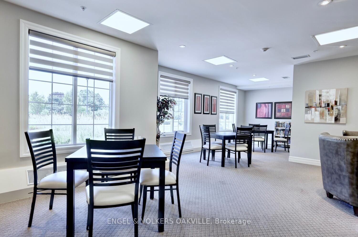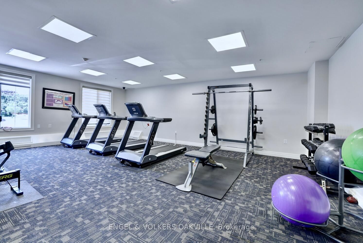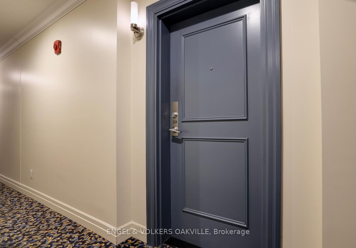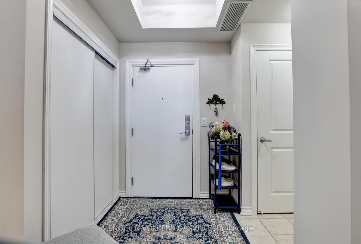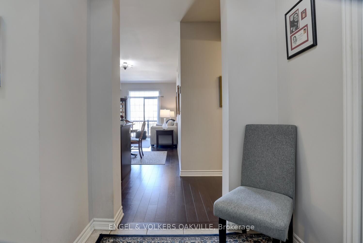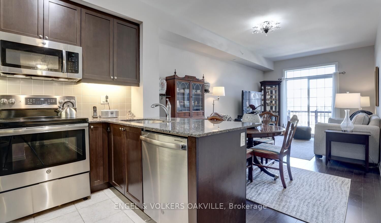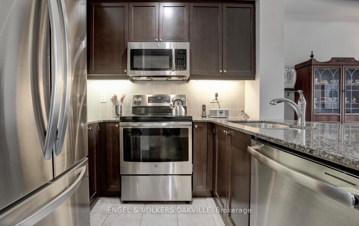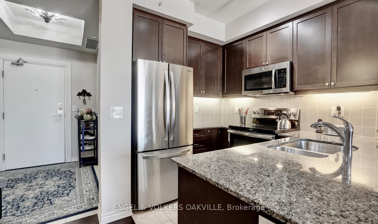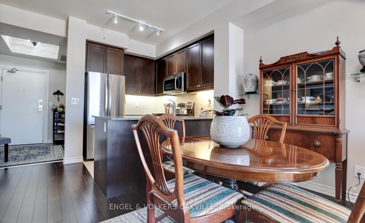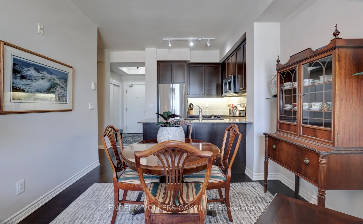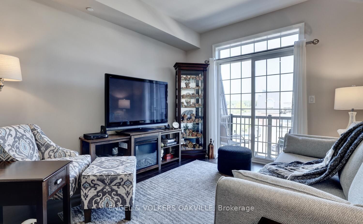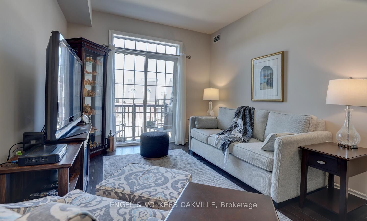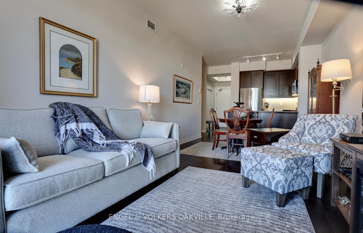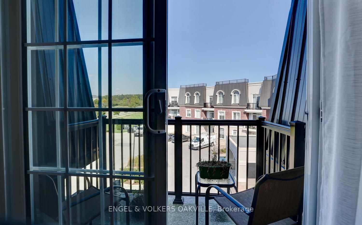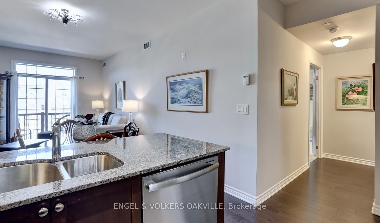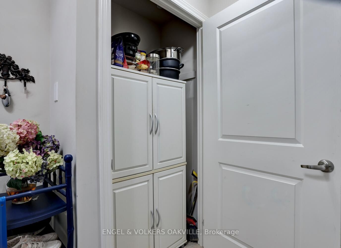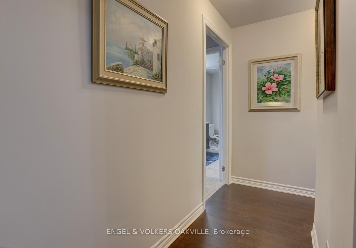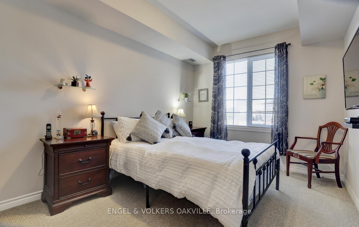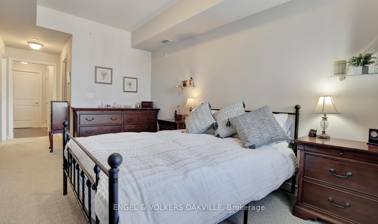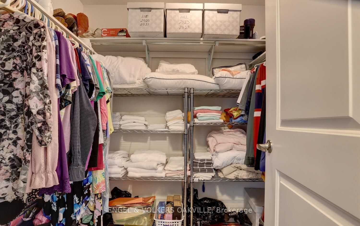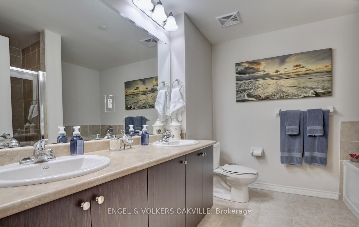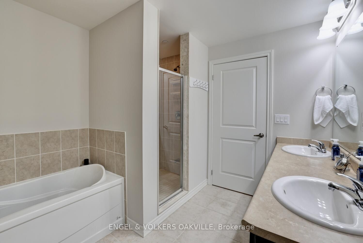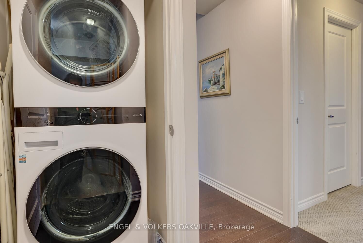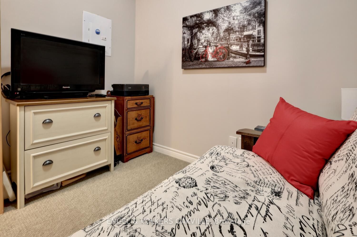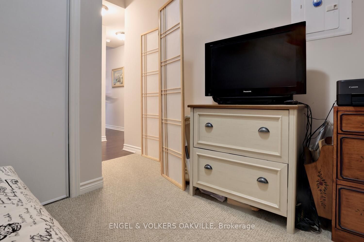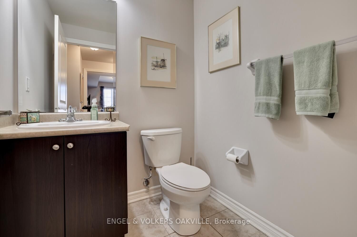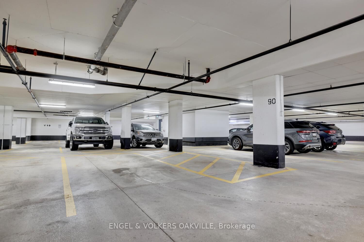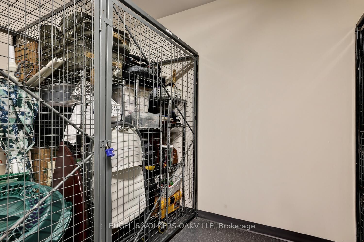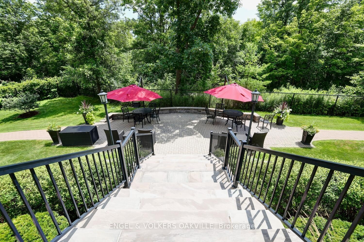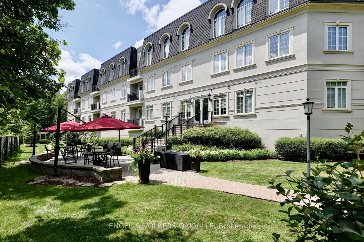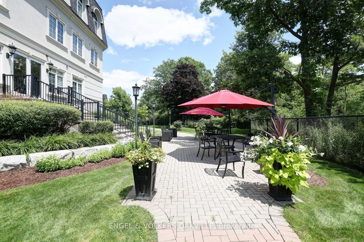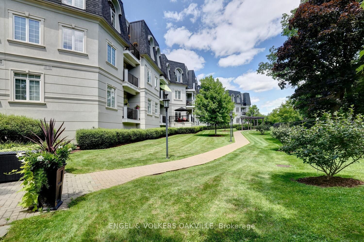328 - 2300 Upper Middle Rd
Listing History
Unit Highlights
Maintenance Fees
Utility Type
- Air Conditioning
- Central Air
- Heat Source
- Gas
- Heating
- Forced Air
Room Dimensions
About this Listing
Absolutely charming, & beautifully appointed 945 sq ft top floor 1 bed + den, 2 bath suite in Balmoral condominium. This luxurious home has generous & unique plan offering 9 ft ceilings, gourmet kitchen w new S/S appliances, granite, hdwd floors in liv/dining area, pot lights & upgraded lights. A large foyer has both hall closet & separate pantry, mech room w new tankless water heater. The open concept kitchen, dining & living area is perfect for entertaining. Down the interior hall to a lovely primary bedroom w 5 pce ens & w/i closet, as well as a lrge den/office which will hold a p/o couch w easy access to 2 pce powder. Each suite has exclusive heating & cooling for closed air circulation. The Balmoral offers outstanding amenities; exercise rm, library, party rm & visitor suites. 1 u/g parking spot & locker included. Excellent location surrounded by walking trails & Bronte Provincial Park. Close to all amenities, shopping, GO Transit, all highways & Oakville hospital.
engel & volkers oakvilleMLS® #W9355742
Amenities
Explore Neighbourhood
Similar Listings
Demographics
Based on the dissemination area as defined by Statistics Canada. A dissemination area contains, on average, approximately 200 – 400 households.
Price Trends
Maintenance Fees
Building Trends At Balmoral Condos
Days on Strata
List vs Selling Price
Offer Competition
Turnover of Units
Property Value
Price Ranking
Sold Units
Rented Units
Best Value Rank
Appreciation Rank
Rental Yield
High Demand
Transaction Insights at 2300 Upper Middle Road W
| 1 Bed | 1 Bed + Den | 2 Bed | 2 Bed + Den | |
|---|---|---|---|---|
| Price Range | No Data | $680,008 - $729,000 | $805,000 | $840,000 |
| Avg. Cost Per Sqft | No Data | $855 | $879 | $744 |
| Price Range | $2,400 | $2,400 - $2,800 | No Data | No Data |
| Avg. Wait for Unit Availability | 311 Days | 144 Days | 204 Days | No Data |
| Avg. Wait for Unit Availability | 151 Days | 157 Days | 200 Days | 235 Days |
| Ratio of Units in Building | 24% | 44% | 24% | 8% |
Transactions vs Inventory
Total number of units listed and sold in Glen Abbey
