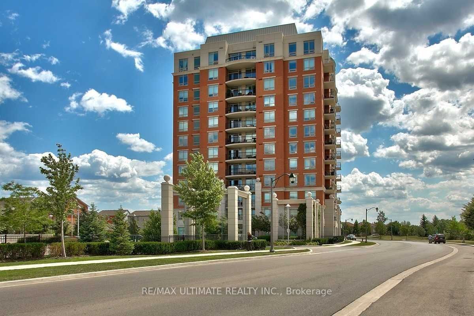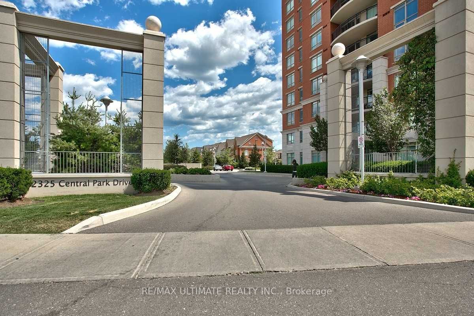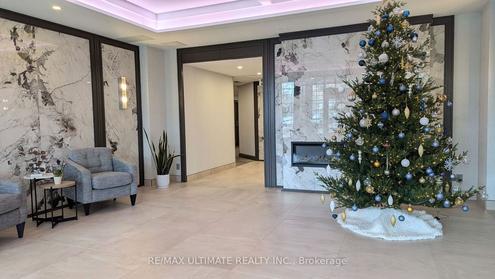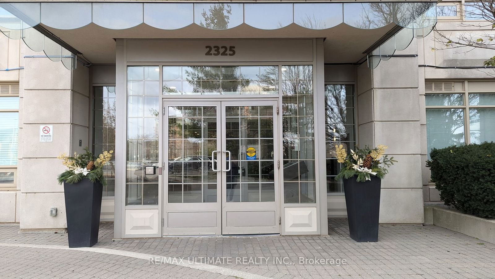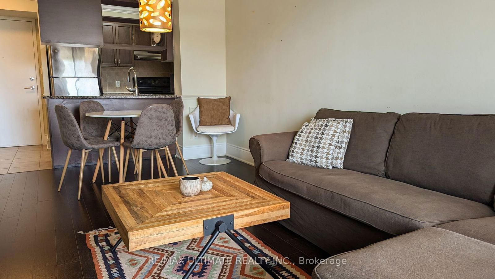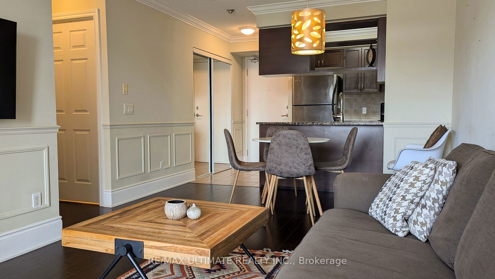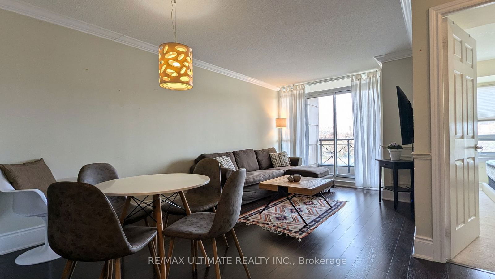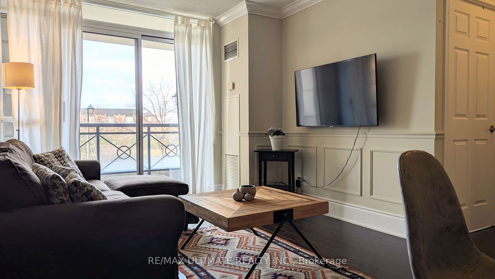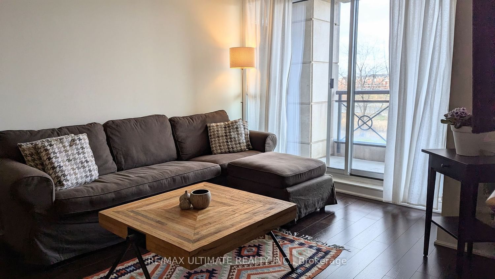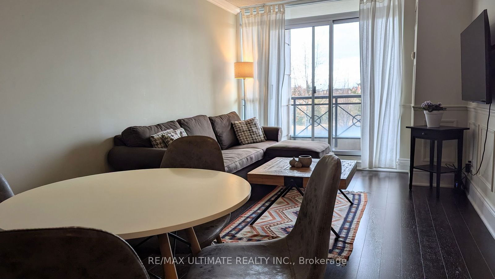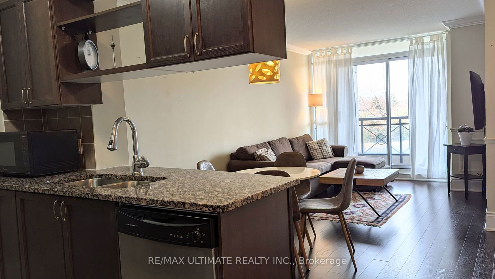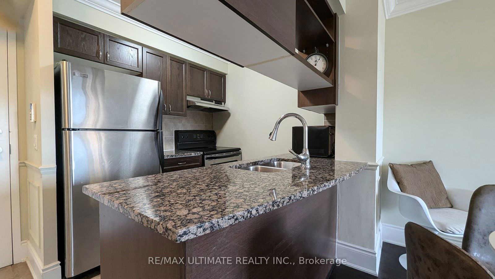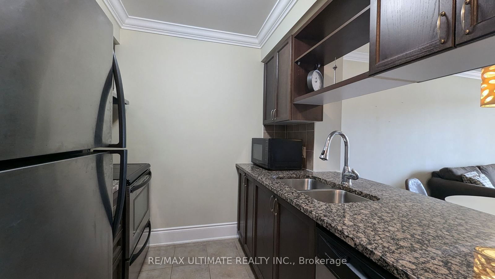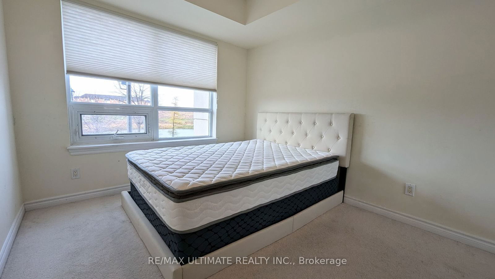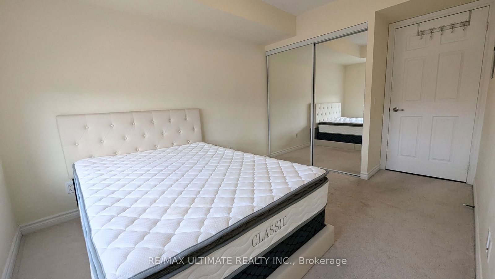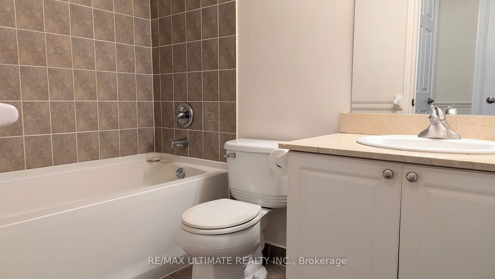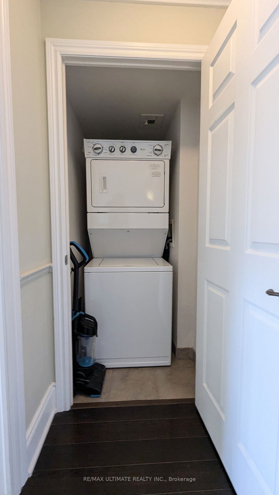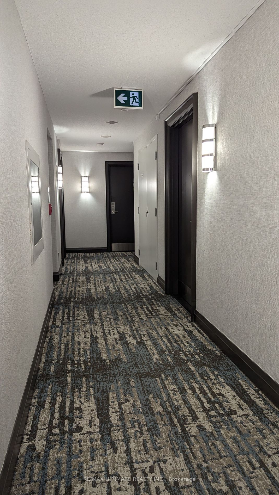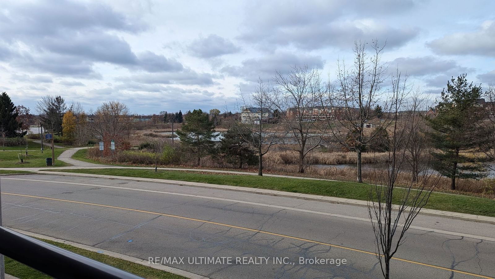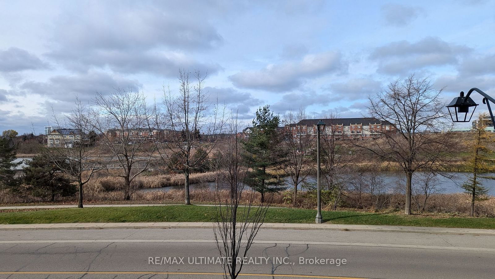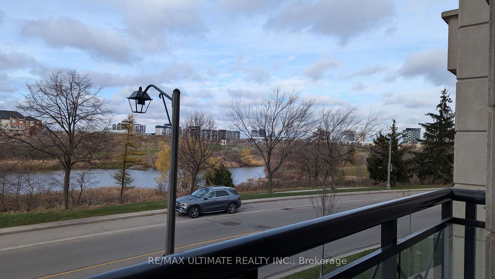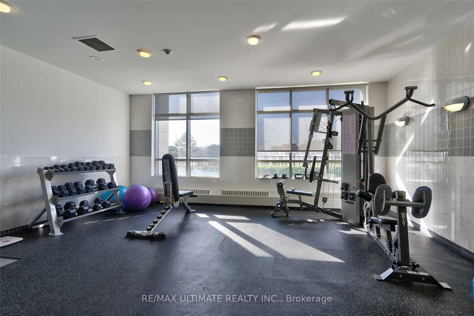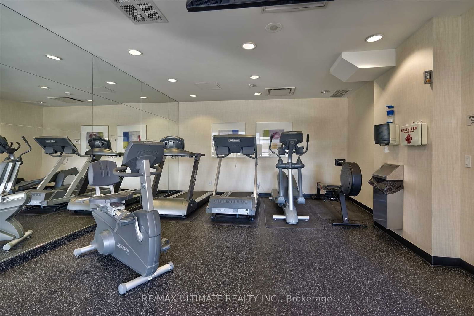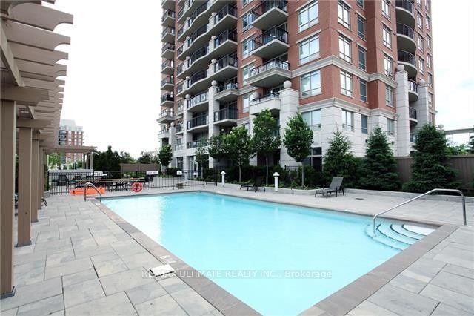202 - 2325 Central Park Dr
Listing History
Unit Highlights
Utilities Included
Utility Type
- Air Conditioning
- Central Air
- Heat Source
- Gas
- Heating
- Forced Air
Room Dimensions
About this Listing
Short Term Lease, Gorgeous ALL INCLUSIVE One Bedroom, All Utilities Included in Rent, Gleaming Elegant Unit with Spectacular Views of Peaceful and Quiet Ravines From Your Private Balcony, Livingroom or Bedroom. Walk to Nearby Shopping Plazas, Schools, Banks, Medical Centre and Restaurants Or Stroll the Lively Uptown Oakville And Take In It's Good Vibes, Near Public Transit and Quick Access to 401/407/QEW, Inclusions: SS Appliances, En-suite Laundry, Furniture, Dining and Bed Set, TV and Window Coverings and 1 Pkg Spot Included, Amenities Include: Outdoor Pool, Gym, Sauna and Party Room. Well-Managed and Established Building Located in an Upscale and Safe Community. This Suite is Available Furnished or Unfurnished.
re/max ultimate realty inc.MLS® #W11821581
Amenities
Explore Neighbourhood
Similar Listings
Demographics
Based on the dissemination area as defined by Statistics Canada. A dissemination area contains, on average, approximately 200 – 400 households.
Price Trends
Maintenance Fees
Building Trends At One Oak Park II Condos
Days on Strata
List vs Selling Price
Or in other words, the
Offer Competition
Turnover of Units
Property Value
Price Ranking
Sold Units
Rented Units
Best Value Rank
Appreciation Rank
Rental Yield
High Demand
Transaction Insights at 47-53 Glenashton Drive
| 1 Bed | 1 Bed + Den | 2 Bed | 3 Bed | |
|---|---|---|---|---|
| Price Range | $506,000 - $525,000 | No Data | No Data | No Data |
| Avg. Cost Per Sqft | $1,013 | No Data | No Data | No Data |
| Price Range | $2,250 - $2,400 | No Data | $2,600 - $2,850 | No Data |
| Avg. Wait for Unit Availability | 92 Days | 166 Days | 81 Days | 166 Days |
| Avg. Wait for Unit Availability | 95 Days | 129 Days | 96 Days | No Data |
| Ratio of Units in Building | 41% | 19% | 33% | 9% |
Transactions vs Inventory
Total number of units listed and leased in Uptown Core
