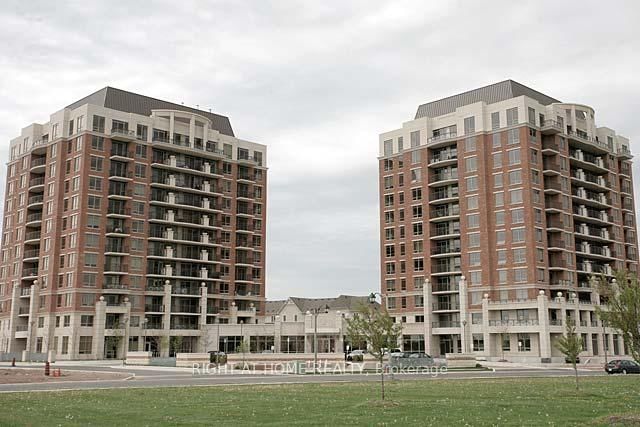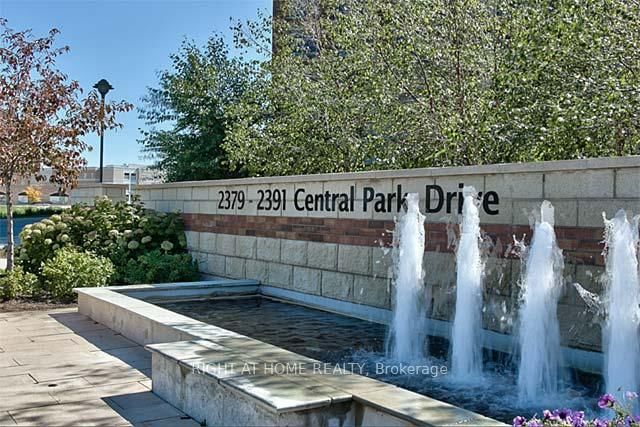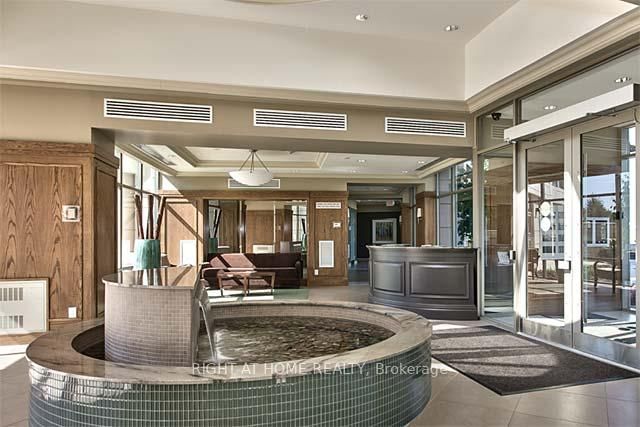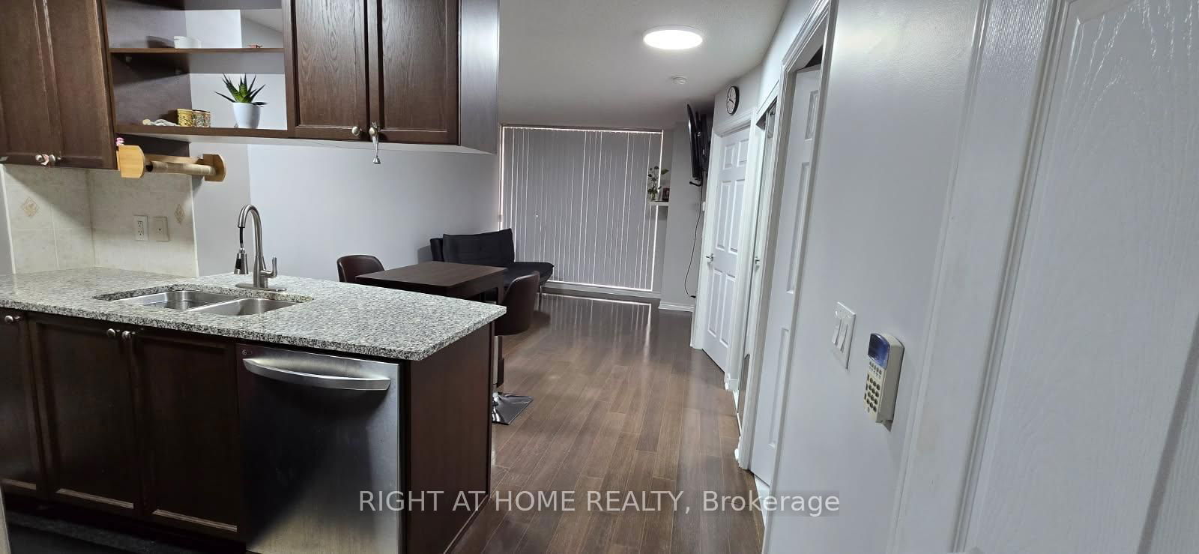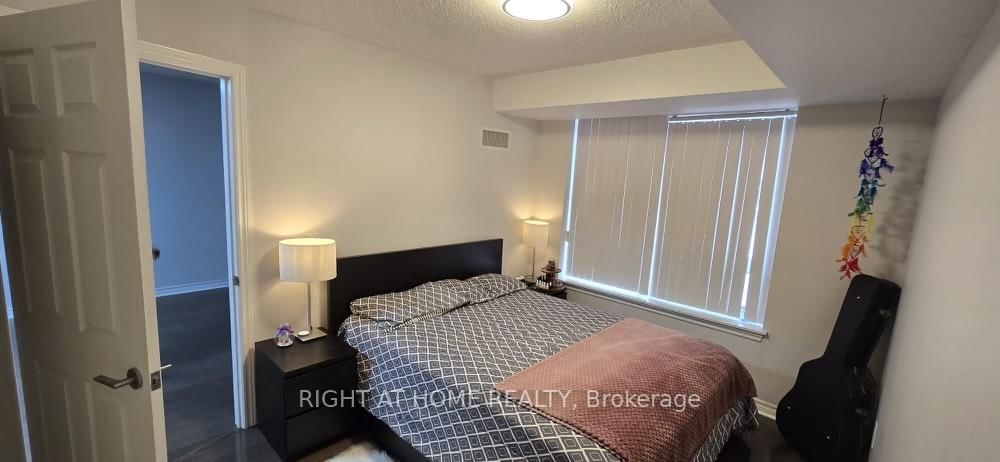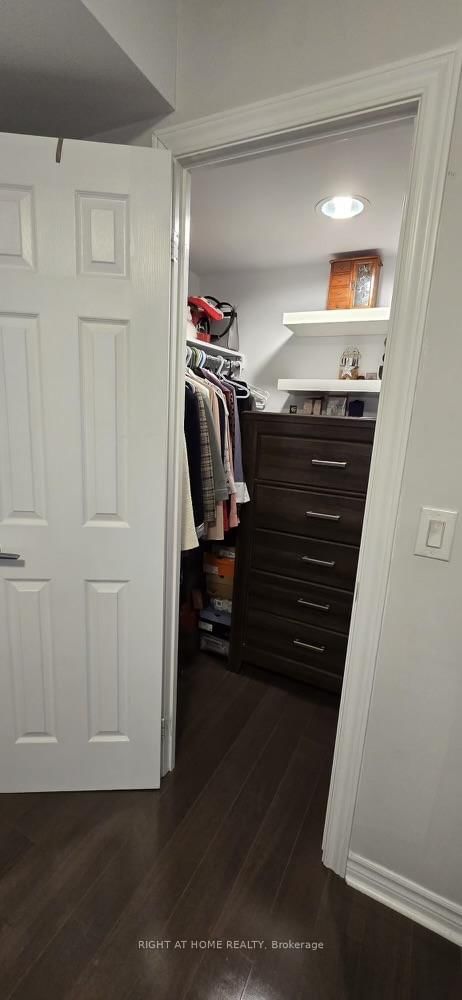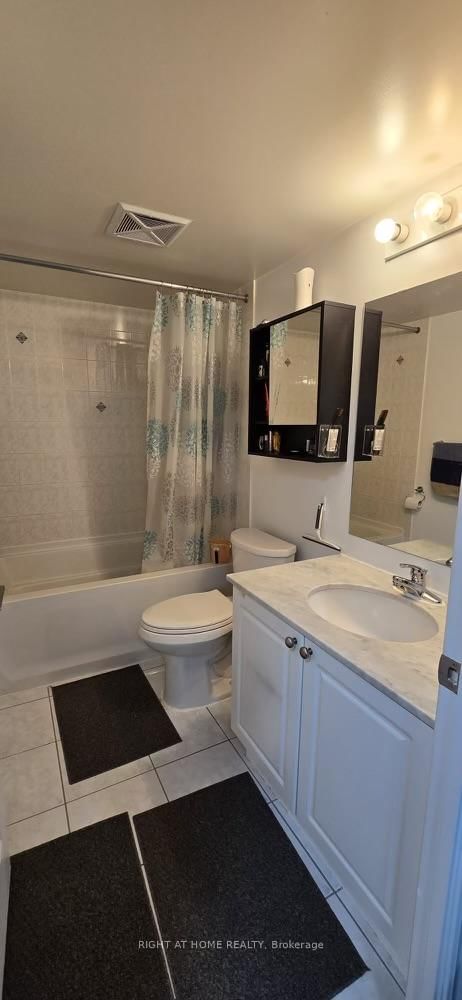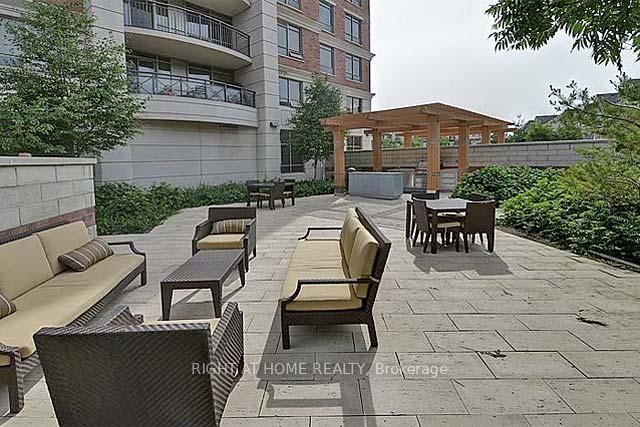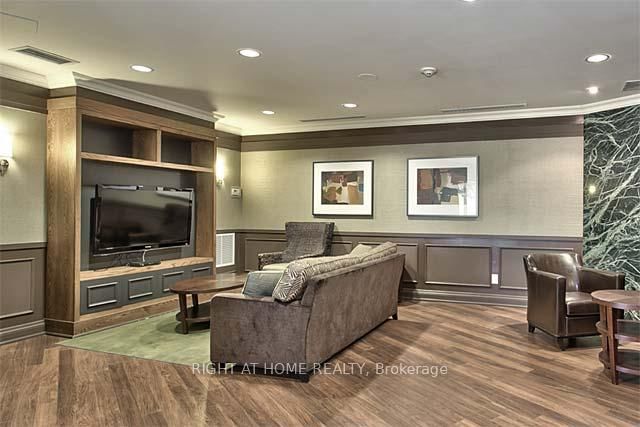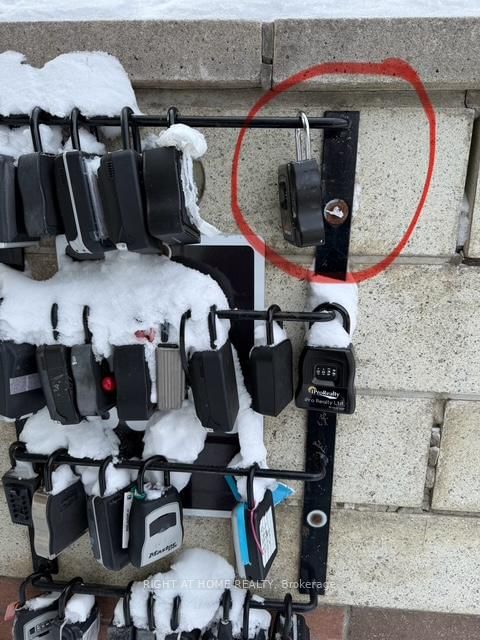808 - 2391 Central Park Dr
Listing History
Unit Highlights
About this Listing
Welcome To The The Courtyards A Luxury Condo Building In Sought After North Oakville. Updated OneBedroom (520Sf) With A Bright And Sunny (50 Sf) North Facing Balcony. Enjoy Views Of Green Space,The Afternoon Sun And Sunsets. The 403, 407, Qew Are Only A Few Minutes Away & The Entire GTA Is Immediately Accessible. Variety of amenities including a gorgeous private courtyard and bbq area, outdoor pool, jacuzzi, gym, sauna, guest suites, and front desk concierge. The River Oaks Recreation Center Down The Street. Shopping Within Walking Distance. Two Hours Notice for Showings.
ExtrasFridge, Stove, B/i Dishwasher, B/I Microwave, Washer and Dryer, Parking and Locker
right at home realtyMLS® #W11975493
Features
Amenities
Utilities Included
Utility Type
- Air Conditioning
- Central Air
- Heat Source
- Gas
- Heating
- Forced Air
Room Dimensions
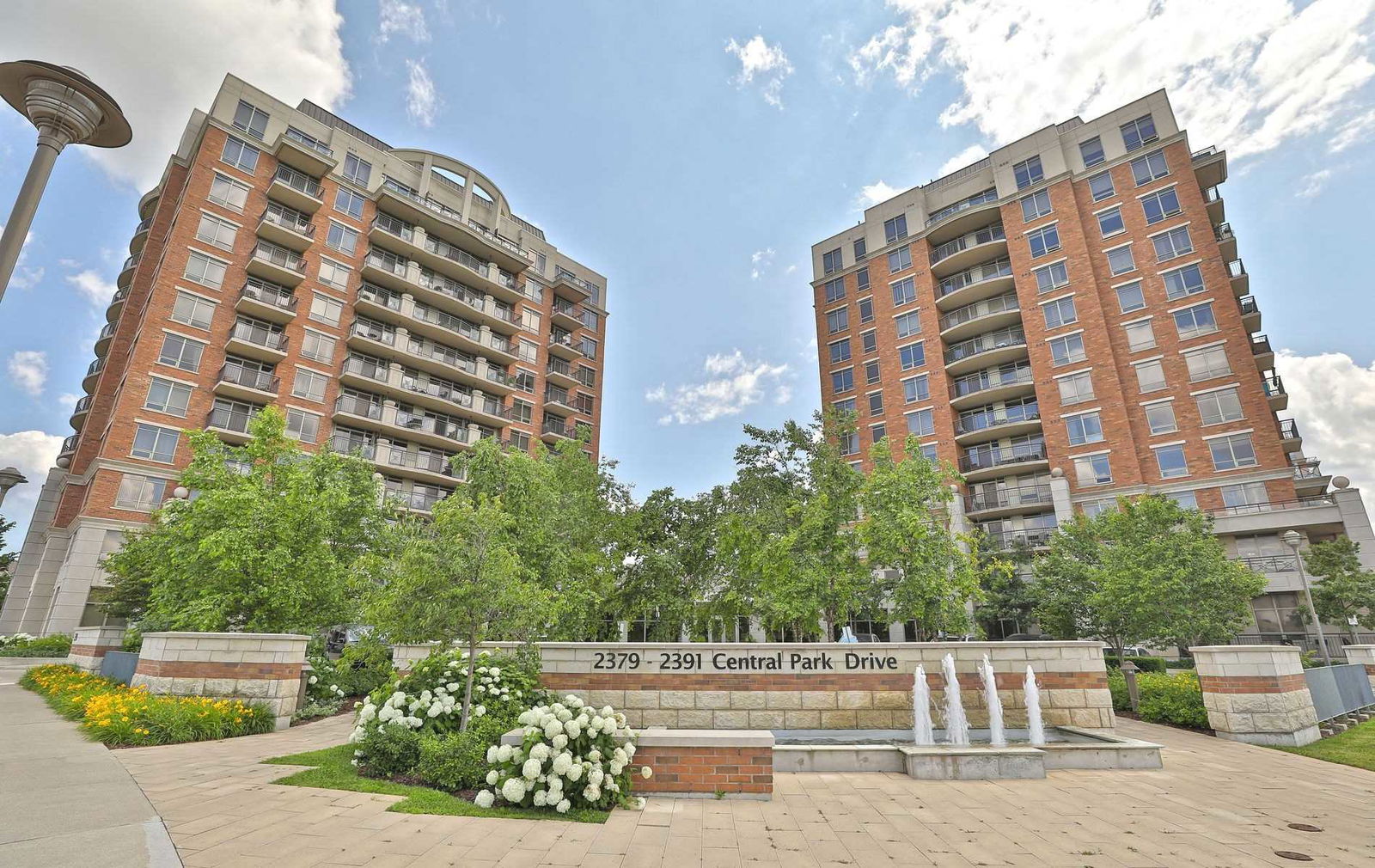
Building Spotlight
Similar Listings
Explore Uptown Core
Commute Calculator

Demographics
Based on the dissemination area as defined by Statistics Canada. A dissemination area contains, on average, approximately 200 – 400 households.
Building Trends At The Courtyard Residences
Days on Strata
List vs Selling Price
Or in other words, the
Offer Competition
Turnover of Units
Property Value
Price Ranking
Sold Units
Rented Units
Best Value Rank
Appreciation Rank
Rental Yield
High Demand
Market Insights
Transaction Insights at The Courtyard Residences
| 1 Bed | 1 Bed + Den | 2 Bed | 3 Bed | |
|---|---|---|---|---|
| Price Range | $497,000 - $530,000 | $501,000 - $550,000 | $628,500 - $690,000 | No Data |
| Avg. Cost Per Sqft | $938 | $738 | $758 | No Data |
| Price Range | $2,100 - $2,600 | $2,200 - $2,500 | $2,850 - $3,100 | $3,100 |
| Avg. Wait for Unit Availability | 43 Days | 87 Days | 55 Days | 74 Days |
| Avg. Wait for Unit Availability | 24 Days | 84 Days | 70 Days | 185 Days |
| Ratio of Units in Building | 41% | 15% | 26% | 20% |
Market Inventory
Total number of units listed and leased in Uptown Core
