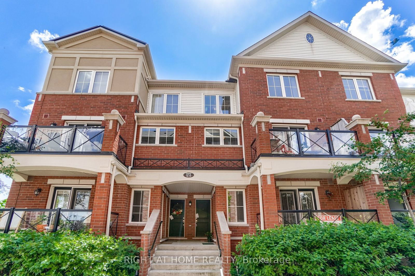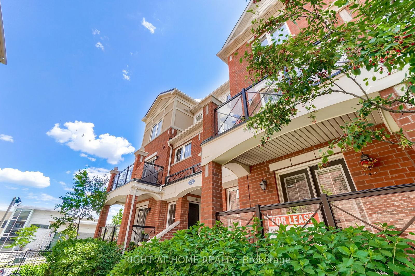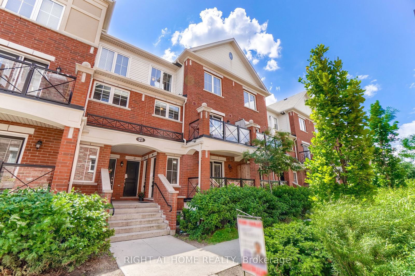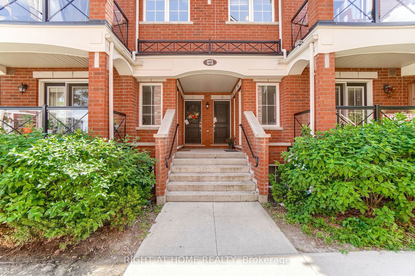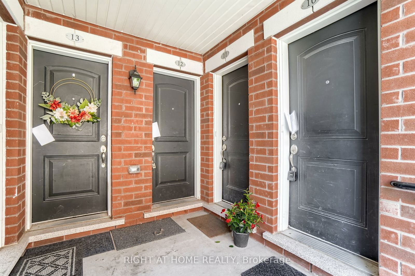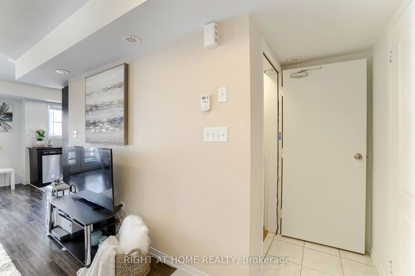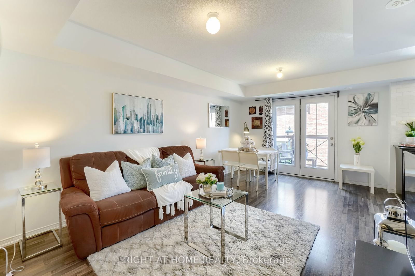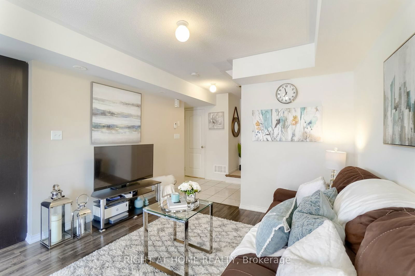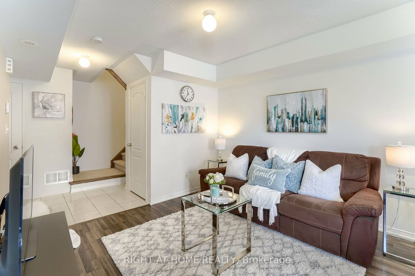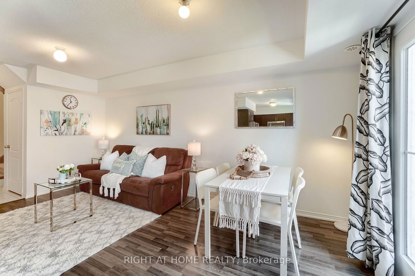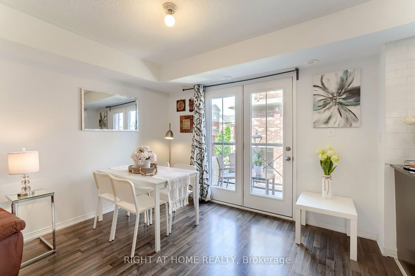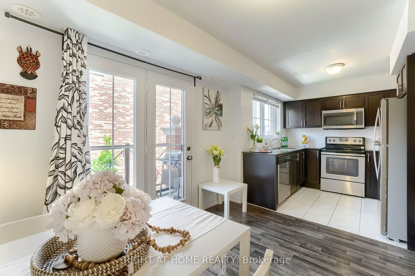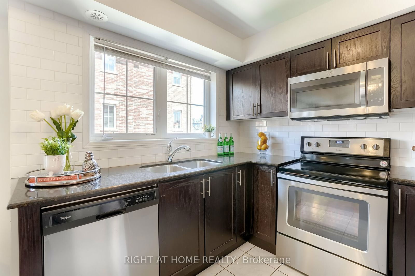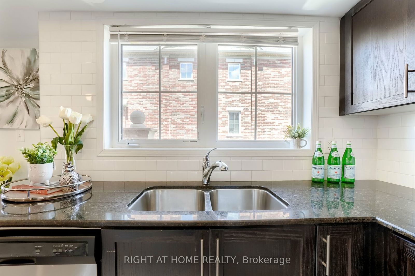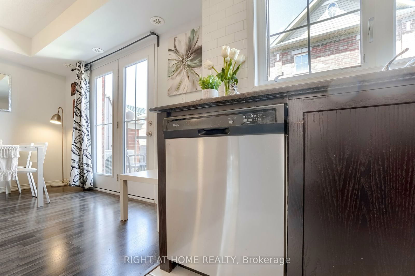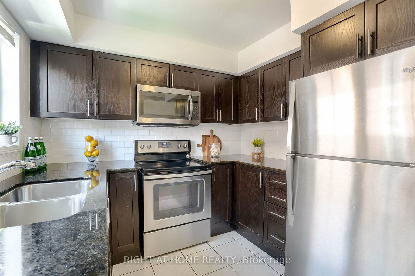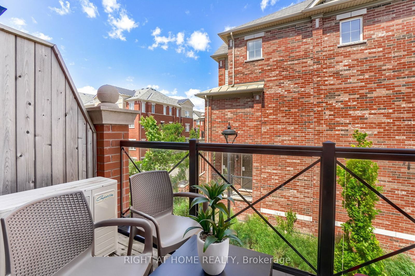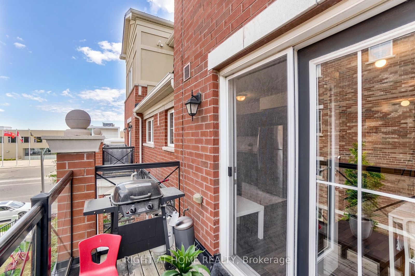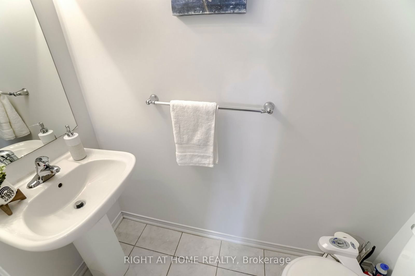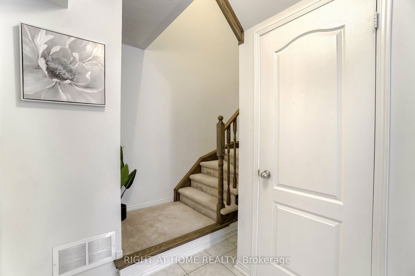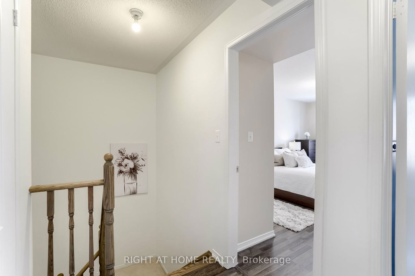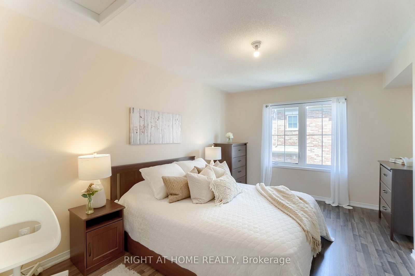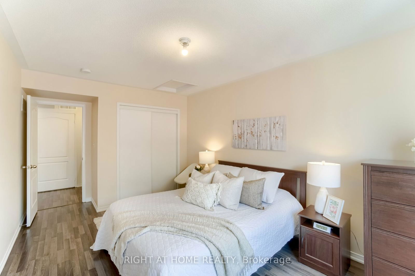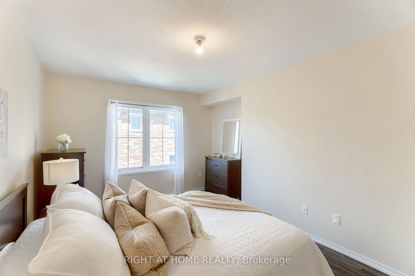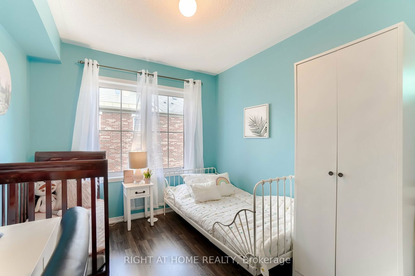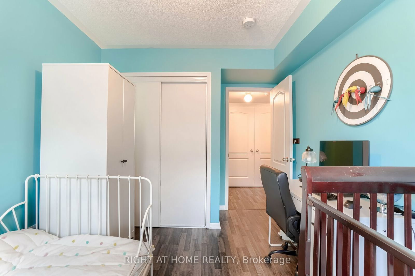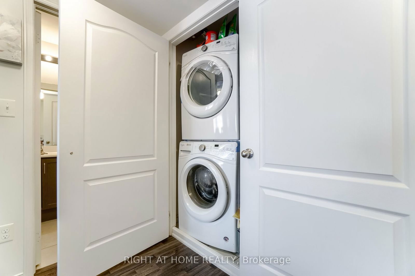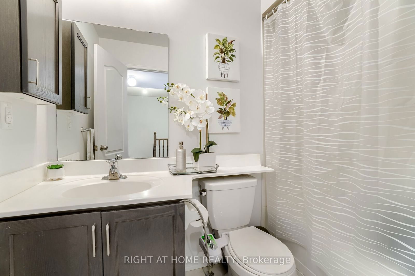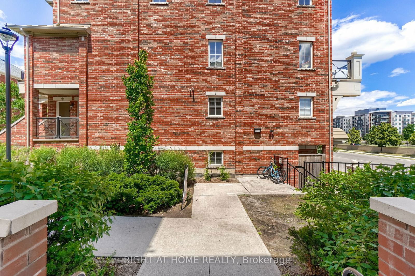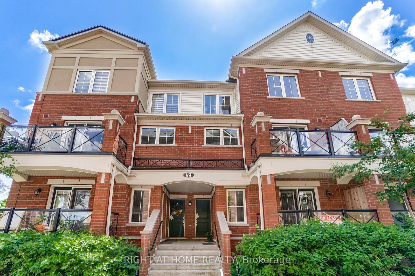11 - 2472 Post Rd
Listing History
There are no past listings
Unit Highlights
About this Listing
Executive Townhouse Located In The Beautiful Waterlilies Townhouse Community (By Fernbrook) In Uptown Core Oakville, Bright Well-Maintained 2-Bedroom Unit. Open Kitchen W/Stainless Steel Appliances, Granite Countertop, Backsplash, Laminate Floors Throughout Main Floor & Bedrooms. Open Concept Living/Dining W/Walkout To Balcony & Gas Line For Bbq One Underground Parking And One Locker For Extra Storage. Walking Distance To Walmart, Superstore, Schools, Community Center. Only Minutes Drive To Oakville Trafalgar Hospital, Sheridan College, Quick Access To Mall, Qew/403/407 And Go Station. **EXTRAS** Stainless Steel Fridge, Stainless Steel Stove, Stainless Steel Microwave, Stainless Steel Dishwasher, Full Size Washer And Dryer, All Electrical Light Fixtures.
right at home realtyMLS® #W9261643
Features
Amenities
Maintenance Fees
Utility Type
- Air Conditioning
- Central Air
- Heat Source
- Gas
- Heating
- Forced Air
Room Dimensions
Room dimensions are not available for this listing.
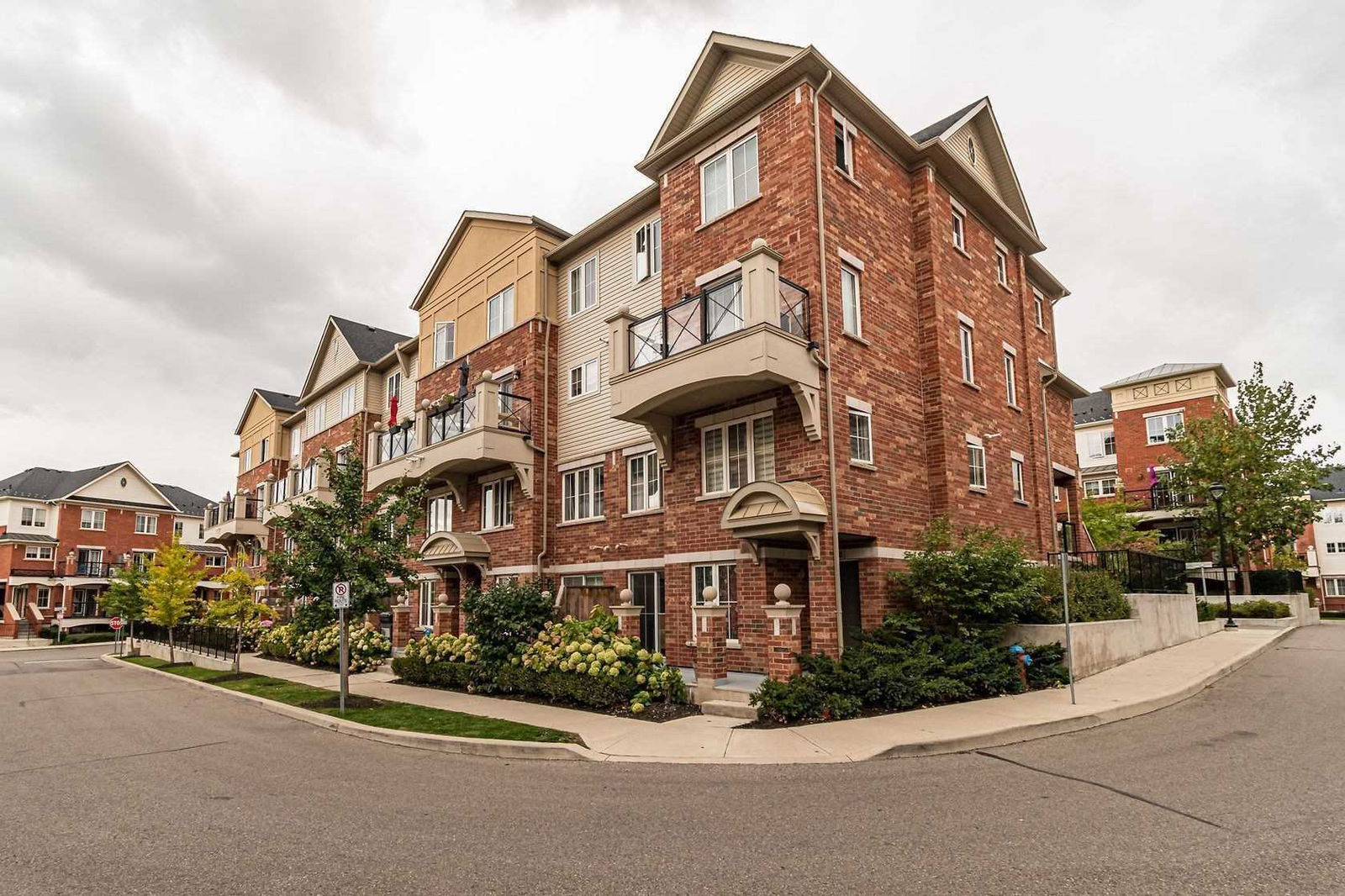
Building Spotlight
Similar Listings
Explore Uptown Core
Commute Calculator

Demographics
Based on the dissemination area as defined by Statistics Canada. A dissemination area contains, on average, approximately 200 – 400 households.
Building Trends At Waterlilies Phase 3 Townhomes
Days on Strata
List vs Selling Price
Offer Competition
Turnover of Units
Property Value
Price Ranking
Sold Units
Rented Units
Best Value Rank
Appreciation Rank
Rental Yield
High Demand
Market Insights
Transaction Insights at Waterlilies Phase 3 Townhomes
| 2 Bed | 2 Bed + Den | |
|---|---|---|
| Price Range | $580,500 - $707,000 | No Data |
| Avg. Cost Per Sqft | $692 | No Data |
| Price Range | $2,350 - $2,999 | $2,850 |
| Avg. Wait for Unit Availability | 5 Days | No Data |
| Avg. Wait for Unit Availability | 4 Days | 2676 Days |
| Ratio of Units in Building | 100% | 1% |
Market Inventory
Total number of units listed and sold in Uptown Core
