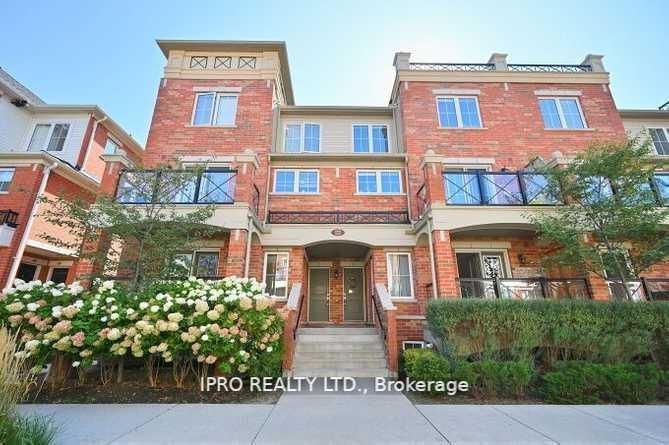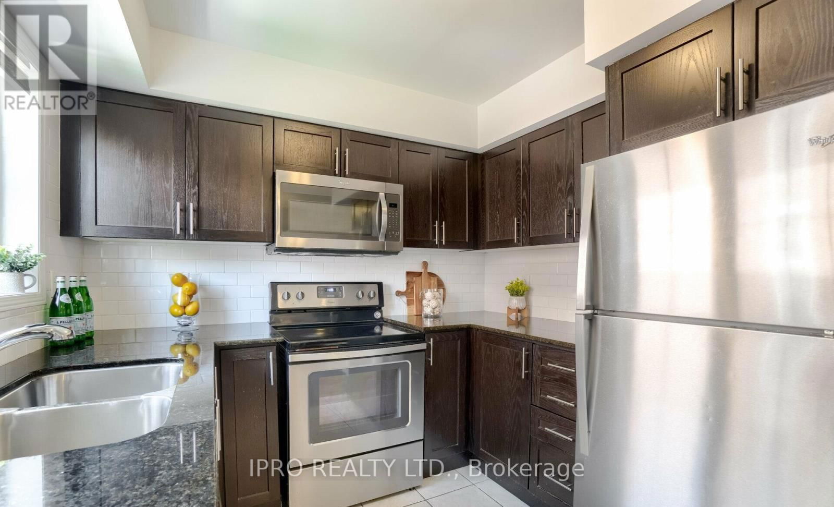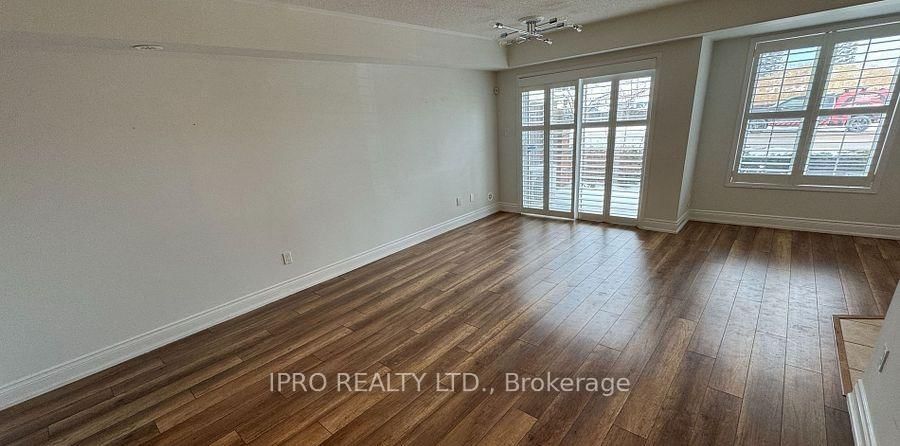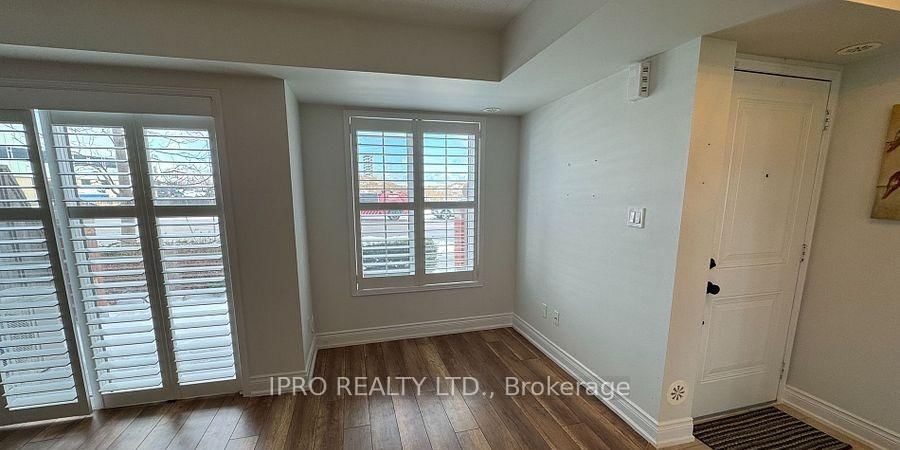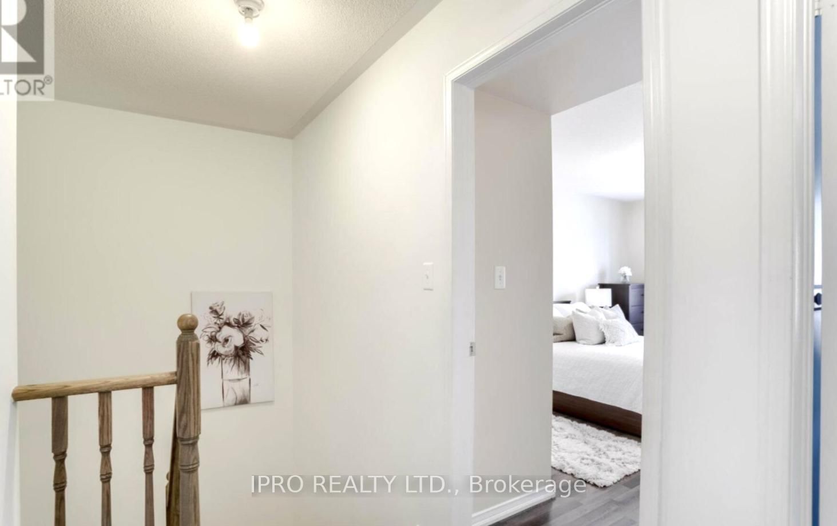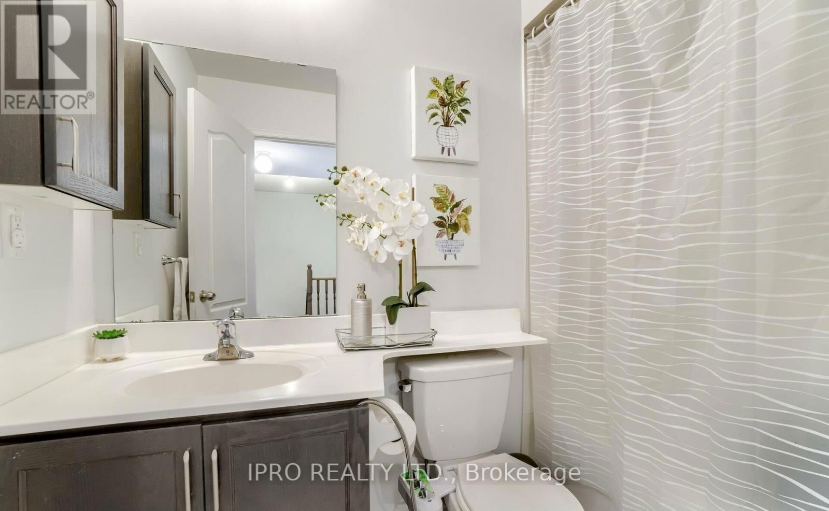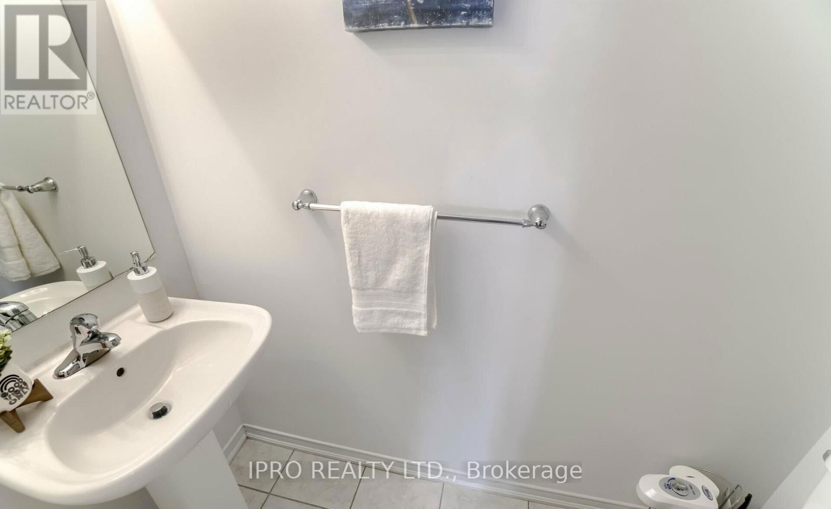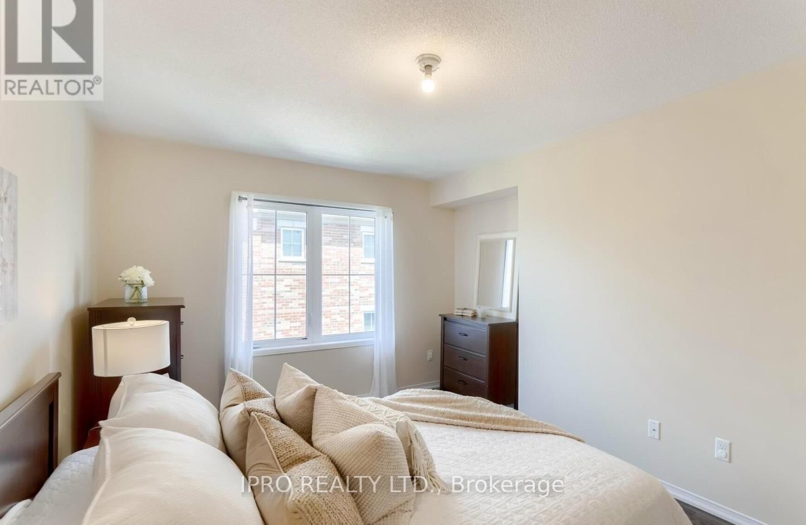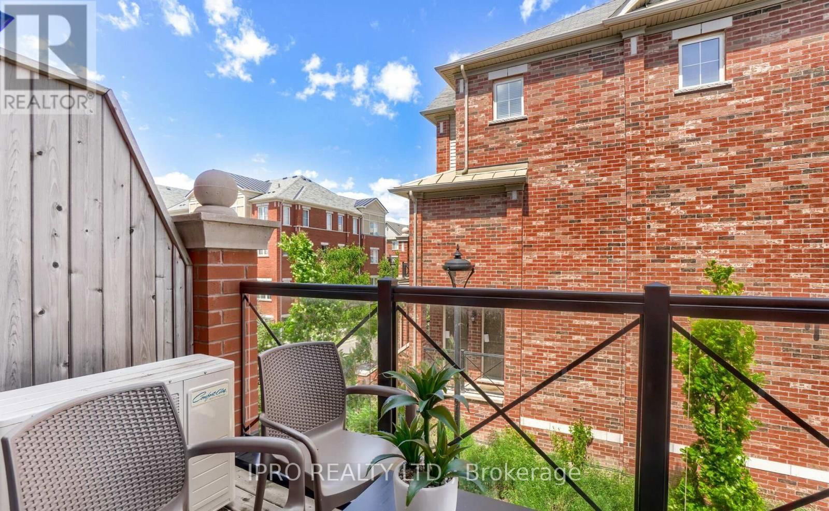09 - 2476 Post Rd
Listing History
Unit Highlights
About this Listing
Lovely 2 Bedroom Open Concept Townhouse! Laminate Flooring in Bedrooms and Living Room. Open Concept Living and DIning with Walk-Out to Balcony. Family Size Kitchen with Granite Countertop and Stainless Steel Appliances, 1 Parking, 1 Locker. Well Maintained and Professionally Landscaped Residential Complex in Trendy Oak park Neighbourhood. Close to All Amenities Including Sought After White Oaks High School, Walmart Superstore, GO Station, Hwy 403/QEW, Parks and More.
ExtrasExisting S/S Stove, S/S Fridge, S/S Dishwasher, Washer, Dryer, Light Fixtures, Window Coverings.
ipro realty ltd.MLS® #W12003152
Features
Amenities
Utilities Included
Utility Type
- Air Conditioning
- Central Air
- Heat Source
- No Data
- Heating
- Forced Air
Room Dimensions
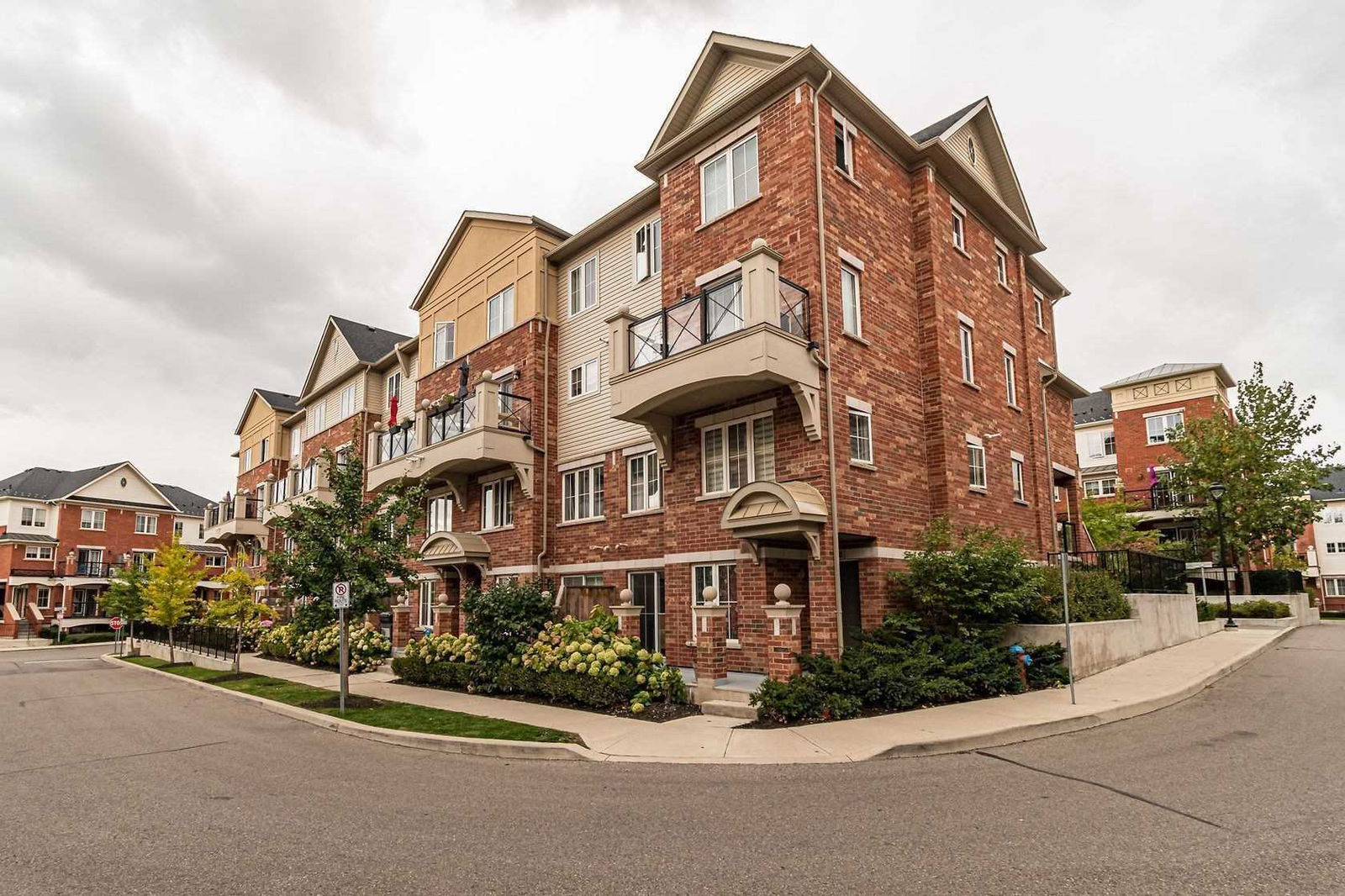
Building Spotlight
Similar Listings
Explore Uptown Core
Commute Calculator

Demographics
Based on the dissemination area as defined by Statistics Canada. A dissemination area contains, on average, approximately 200 – 400 households.
Building Trends At Waterlilies Phase 3 Townhomes
Days on Strata
List vs Selling Price
Offer Competition
Turnover of Units
Property Value
Price Ranking
Sold Units
Rented Units
Best Value Rank
Appreciation Rank
Rental Yield
High Demand
Market Insights
Transaction Insights at Waterlilies Phase 3 Townhomes
| 2 Bed | 2 Bed + Den | |
|---|---|---|
| Price Range | $580,500 - $707,000 | No Data |
| Avg. Cost Per Sqft | $692 | No Data |
| Price Range | $2,450 - $2,999 | $2,850 |
| Avg. Wait for Unit Availability | 5 Days | No Data |
| Avg. Wait for Unit Availability | 4 Days | 2676 Days |
| Ratio of Units in Building | 100% | 1% |
Market Inventory
Total number of units listed and leased in Uptown Core
