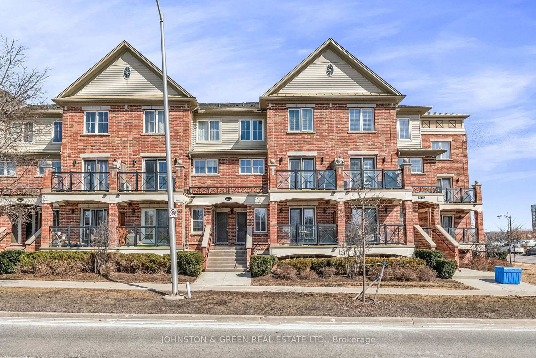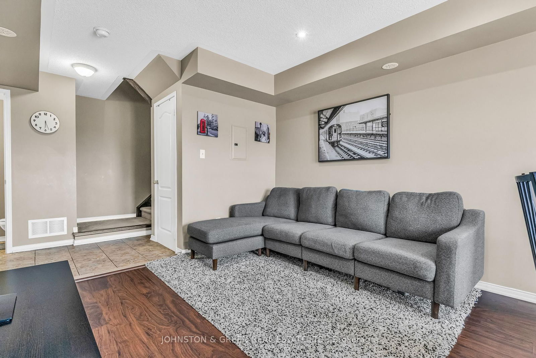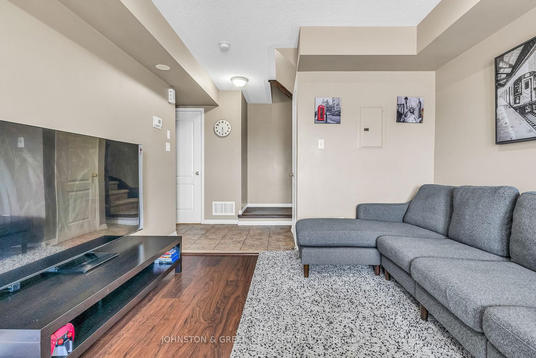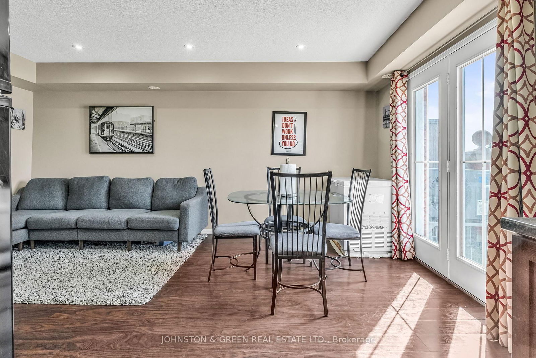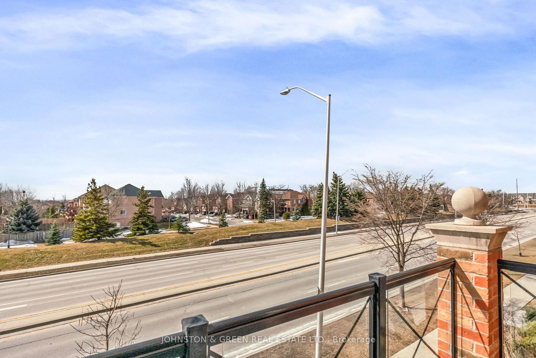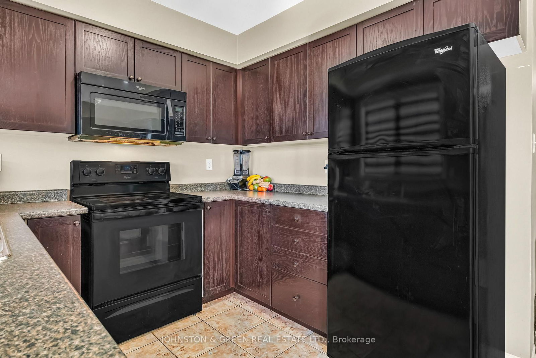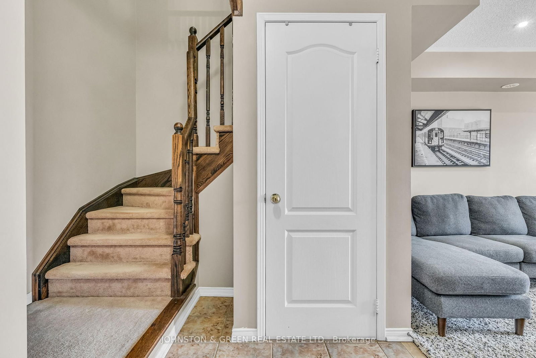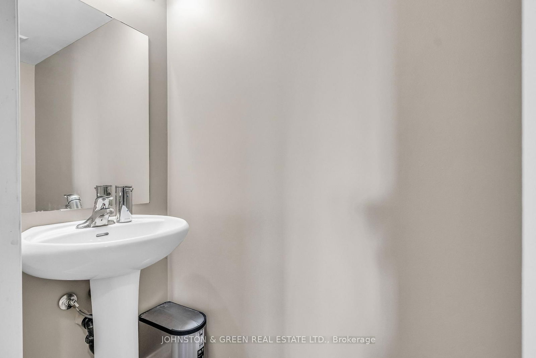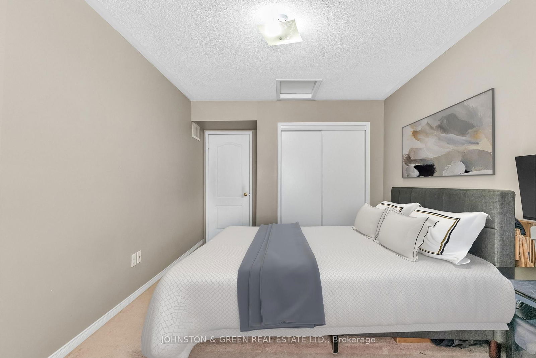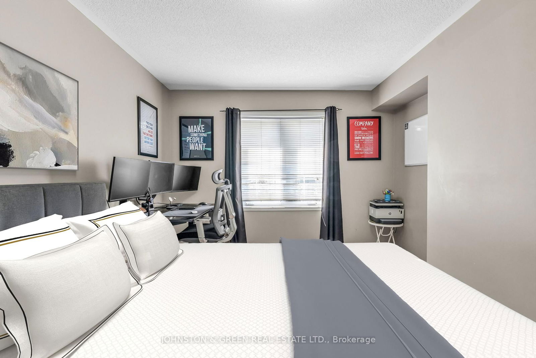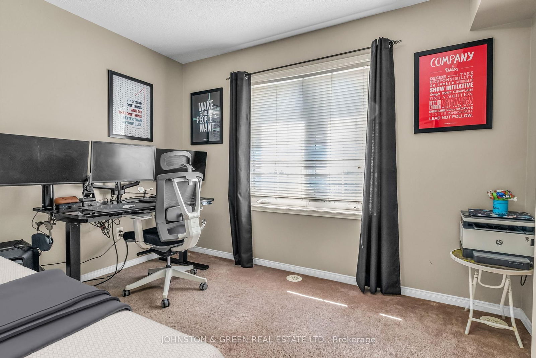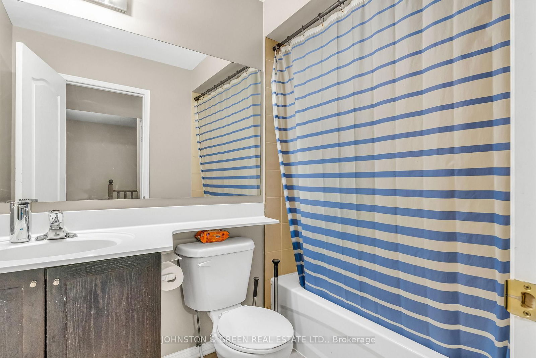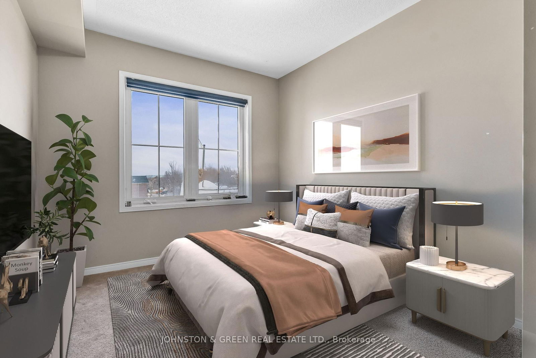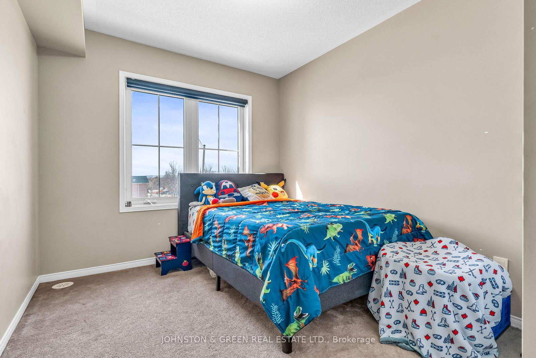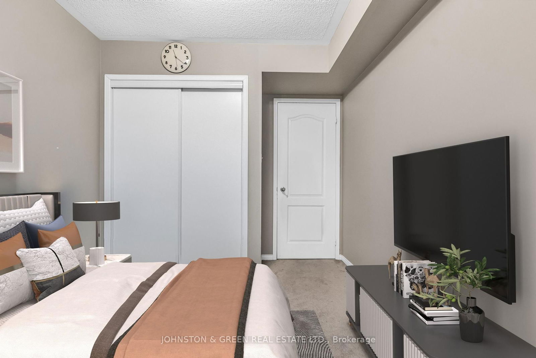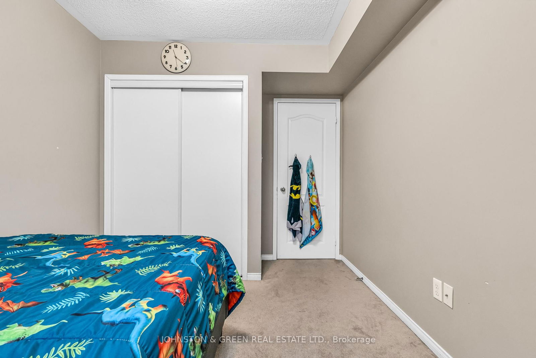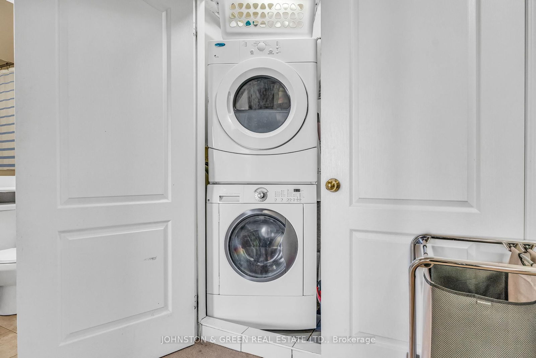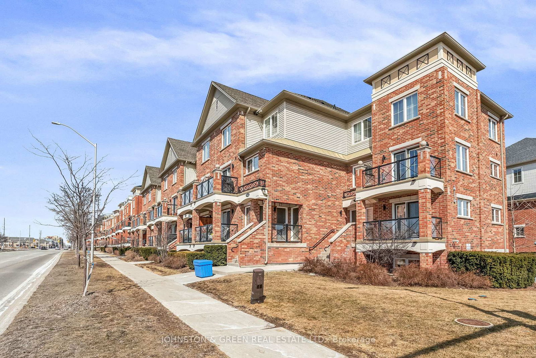14 - 2551 Sixth Line
Listing History
Unit Highlights
About this Listing
Discover the perfect blend of comfort, style, and convenience in this executive stacked townhome in the sought-after River Oaks community. Surrounded by green space, scenic walking trails, and tranquil ponds, this sun-filled end unit offers easy access to shopping, dining, and essential services.This beautifully designed home features 900+sq. ft. of well-planned living space. The spacious living and dining area boasts dark brown laminate flooring, pot lights, and a walkout to a private balcony with serene views.This top-floor unit ensures privacy and wonderful views of the natural surroundings. Enjoy low condo fees and worry-free living. Close to Oakville Hospital, top-rated schools, highways, and the GO Train Station, this home is perfect for professionals, couples, or small families seeking an upscale lifestyle in a prime location. Dont miss out on this exceptional opportunity!
ExtrasDishwasher, fridge, stove, washer, dryer, all elf's.
johnston & green real estate ltd.MLS® #W12030757
Features
Amenities
Maintenance Fees
Utility Type
- Air Conditioning
- Central Air
- Heat Source
- No Data
- Heating
- Forced Air
Room Dimensions
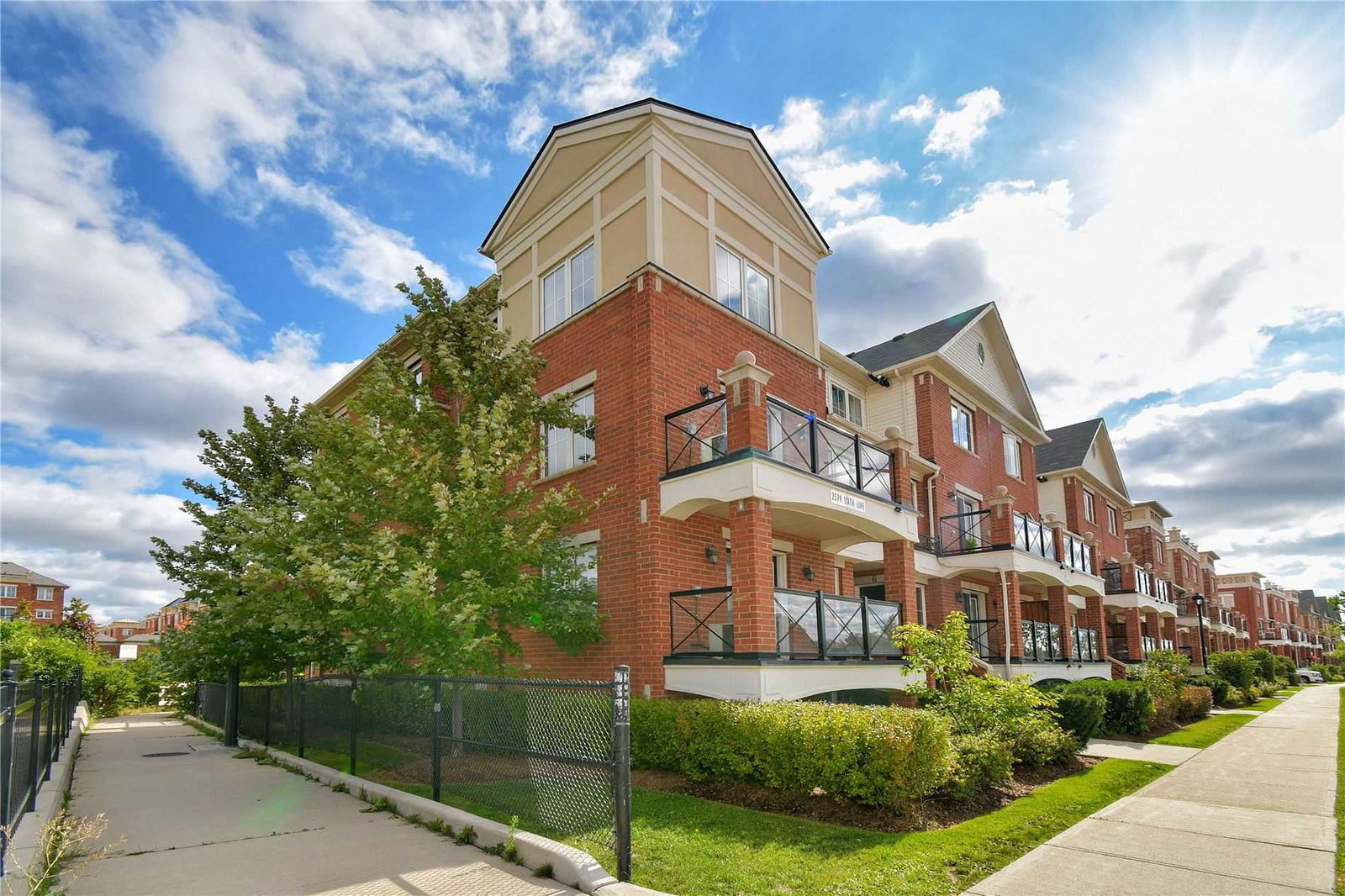
Building Spotlight
Similar Listings
Explore Uptown Core
Commute Calculator

Demographics
Based on the dissemination area as defined by Statistics Canada. A dissemination area contains, on average, approximately 200 – 400 households.
Building Trends At Waterlilies Townhomes
Days on Strata
List vs Selling Price
Offer Competition
Turnover of Units
Property Value
Price Ranking
Sold Units
Rented Units
Best Value Rank
Appreciation Rank
Rental Yield
High Demand
Market Insights
Transaction Insights at Waterlilies Townhomes
| 2 Bed | |
|---|---|
| Price Range | $618,000 - $715,000 |
| Avg. Cost Per Sqft | $681 |
| Price Range | $2,650 - $2,850 |
| Avg. Wait for Unit Availability | 16 Days |
| Avg. Wait for Unit Availability | 18 Days |
| Ratio of Units in Building | 100% |
Market Inventory
Total number of units listed and sold in Uptown Core
