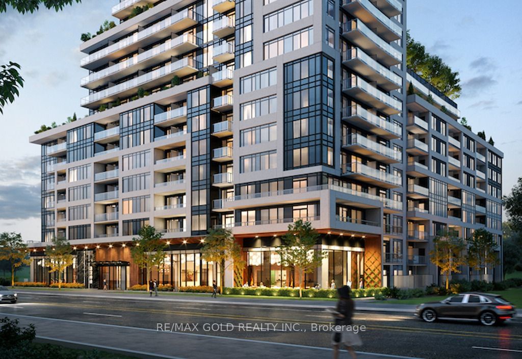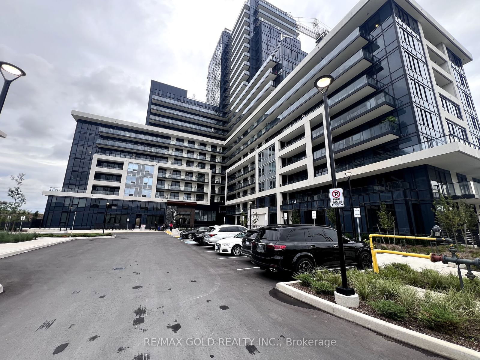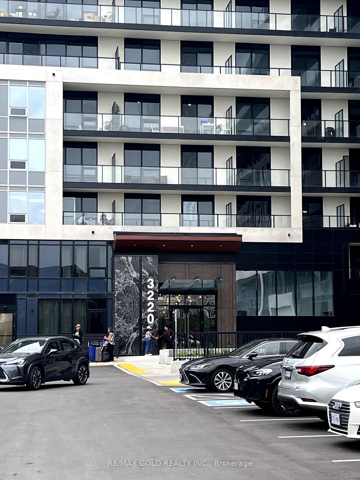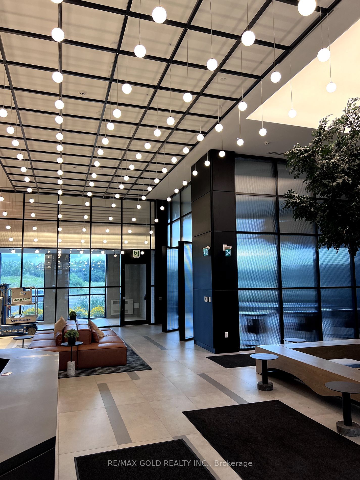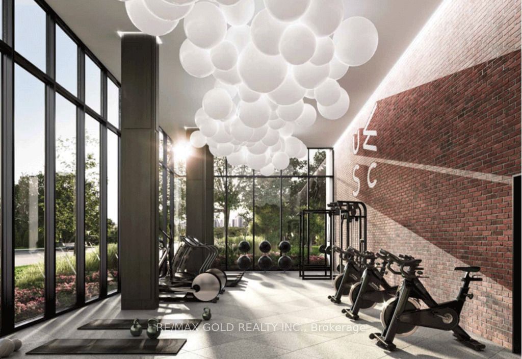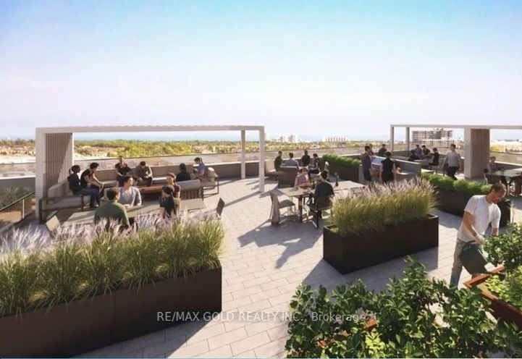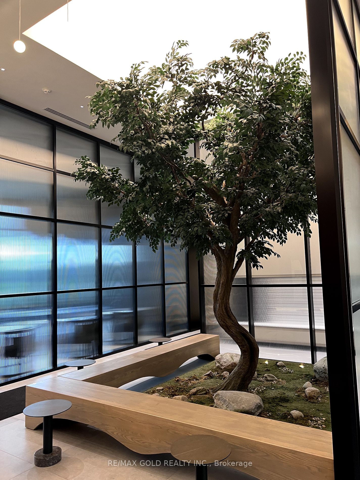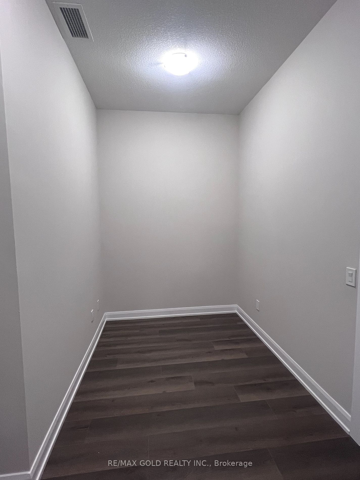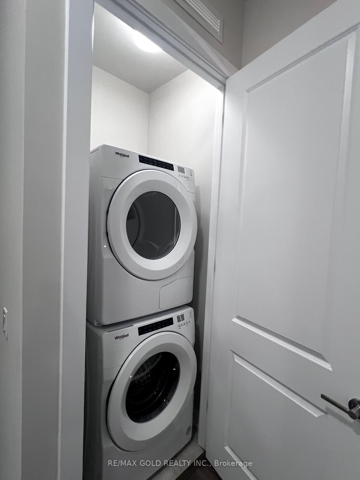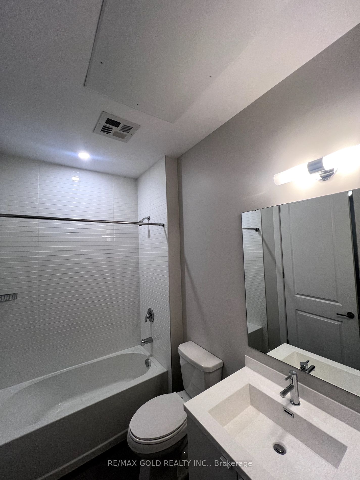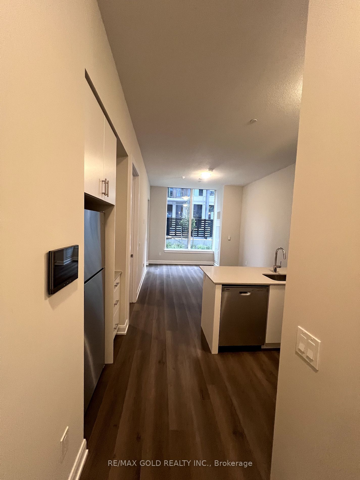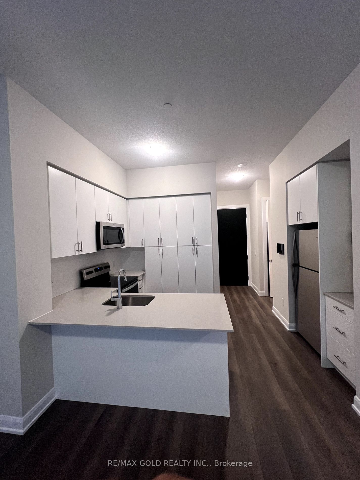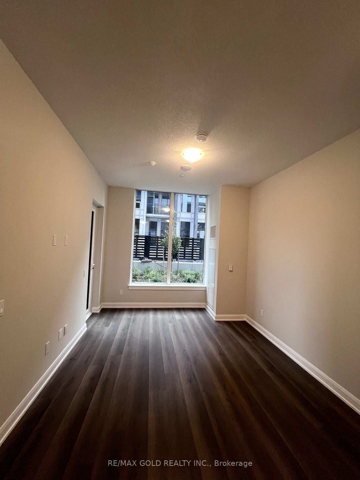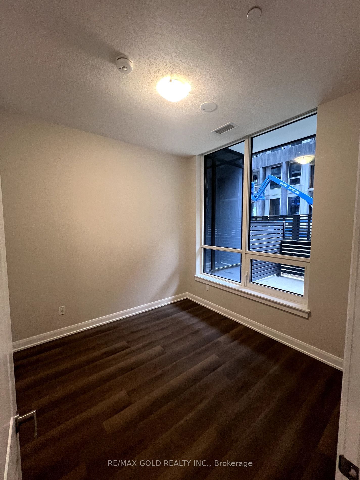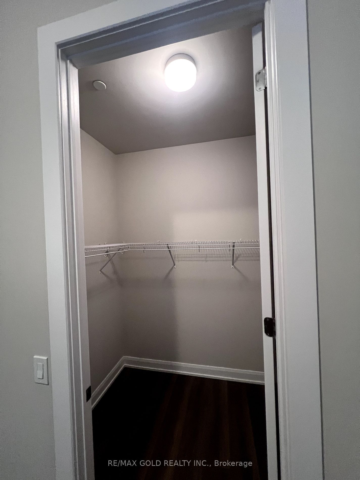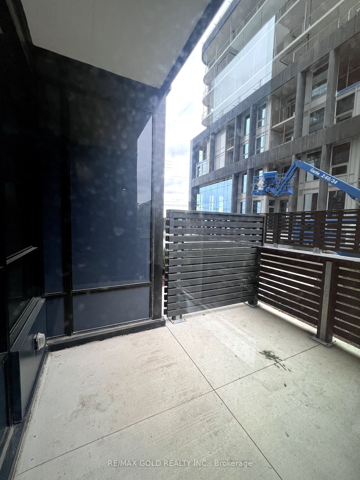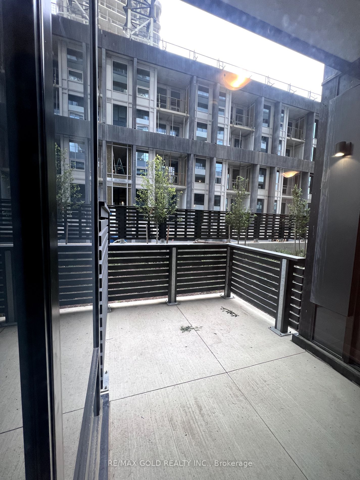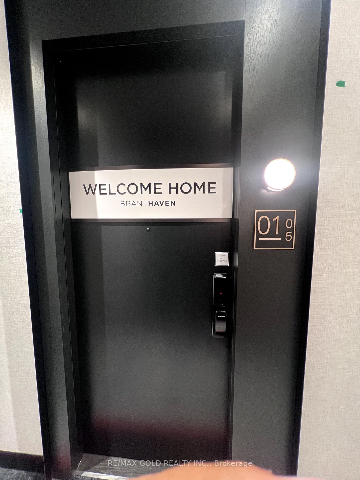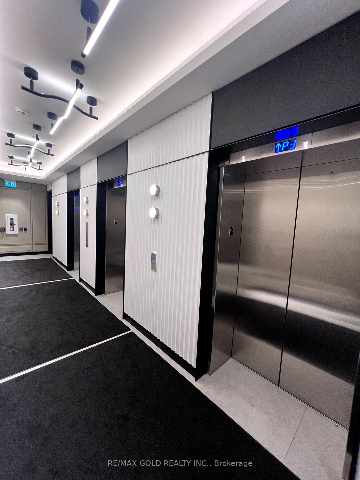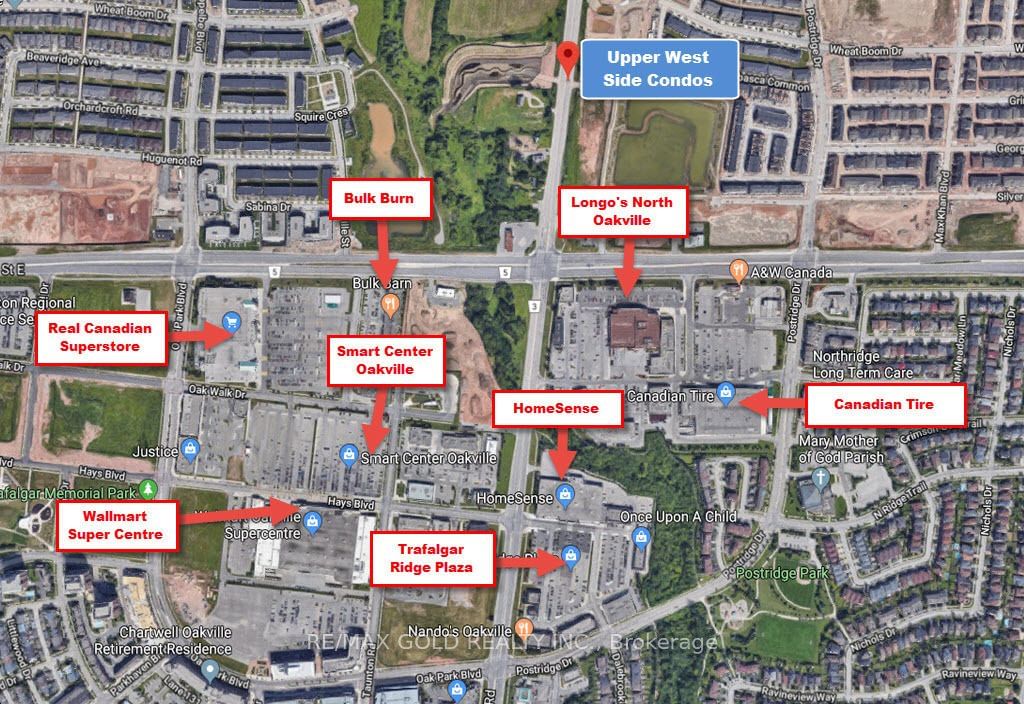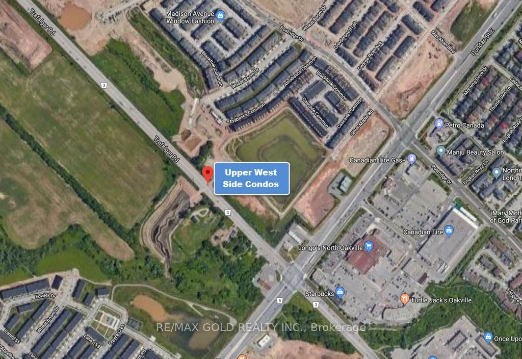105 - 3220 William Coltson Ave
Listing History
Unit Highlights
Maintenance Fees
Utility Type
- Air Conditioning
- Central Air
- Heat Source
- Gas
- Heating
- Forced Air
Room Dimensions
About this Listing
Never Lived this Brand New Condo on the Upper West Side of Oakville is ready for its First Resident! The unit offers a contemporary 1-bedroom plus Den layout with 1 bathroom, a parking spot, and a storage locker. Top features include 9 ft ceilings, modern interior doors and trim, wide plank-wear resistant flooring, a gourmet kitchen with soft close cabinets/drawers, pot lights, stainless steel appliances, quartz counters with trendy tile backsplash, under-cabinet LED lighting and storage/prep island. Modern bathroom includes glass sliding shower doors, trendy herringbone pattern shower tile and stone vanity countertop. Residents enjoy access to top-tier amenities, including a state-of-the-art gym, an elegant party room, a tranquil yoga studio, a convenient pet wash station, and a breathtaking rooftop patio. Perfectly situated for an easy commute, this condo is located just minutes from the 407, 403, and QEW. Proximity to Sheridan College makes it an excellent choice for students, while nearby supermarkets, diverse dining options, esteemed schools, scenic trails, shopping centres, and a hospital ensure that all your needs are met.One parking spot and a locker are includedSecure locker storage rooms located in underground parking levels. Indoor bicycle storage spaces. Electric vehicle charging infrastructure, and even a pet wash station!
ExtrasFridge, Stove, Washer, Dryer and Dishwasher
re/max gold realty inc.MLS® #W9252680
Amenities
Explore Neighbourhood
Similar Listings
Price Trends
Maintenance Fees
Building Trends At Upper West Side Condos
Days on Strata
List vs Selling Price
Offer Competition
Turnover of Units
Property Value
Price Ranking
Sold Units
Rented Units
Best Value Rank
Appreciation Rank
Rental Yield
High Demand
Transaction Insights at 3220 William Coltson Avenue
| 1 Bed | 1 Bed + Den | 2 Bed | 2 Bed + Den | 3 Bed | |
|---|---|---|---|---|---|
| Price Range | $480,000 - $550,000 | $570,000 - $660,000 | $740,000 - $845,000 | $790,000 - $825,000 | No Data |
| Avg. Cost Per Sqft | $929 | $859 | $954 | $673 | No Data |
| Price Range | $2,075 - $2,500 | $2,275 - $2,700 | $2,450 - $3,500 | $3,600 | No Data |
| Avg. Wait for Unit Availability | 56 Days | 52 Days | 106 Days | 33 Days | No Data |
| Avg. Wait for Unit Availability | 4 Days | 6 Days | 8 Days | 135 Days | No Data |
| Ratio of Units in Building | 48% | 32% | 20% | 2% | 1% |
Transactions vs Inventory
Total number of units listed and sold in Joshua's Meadows
