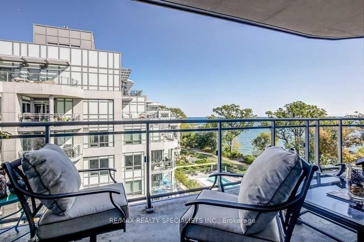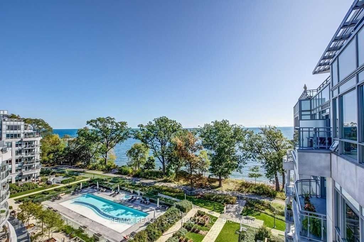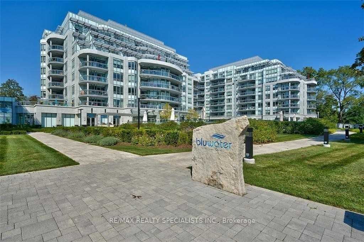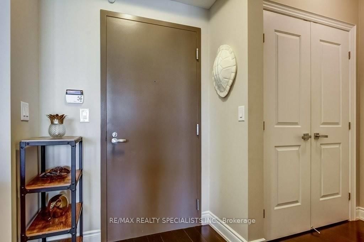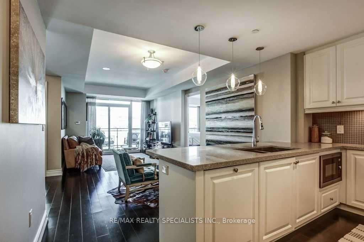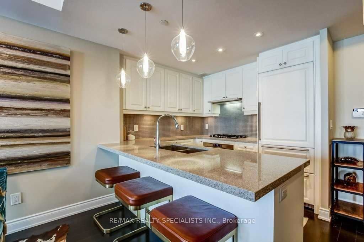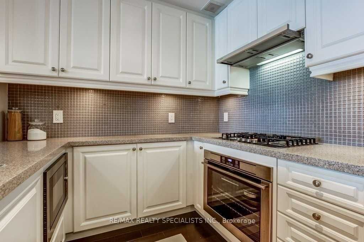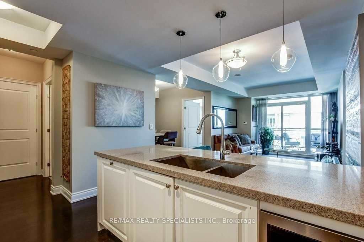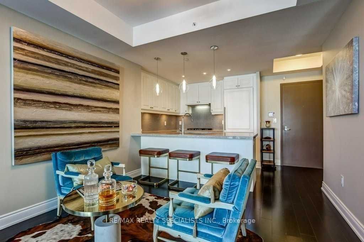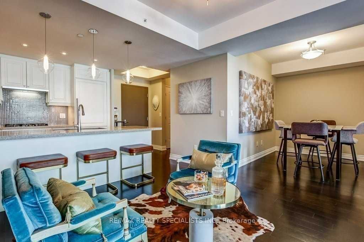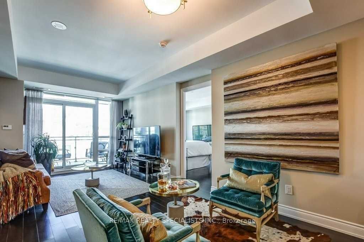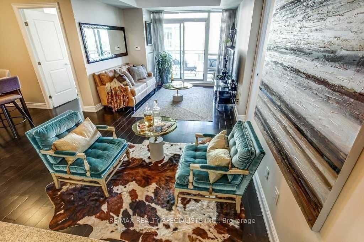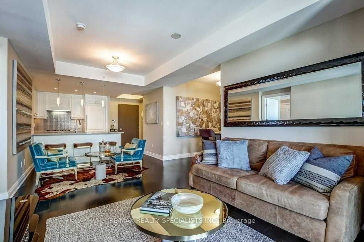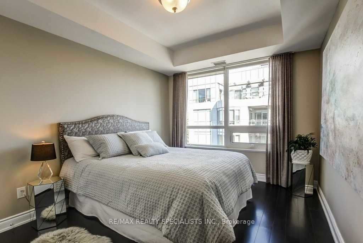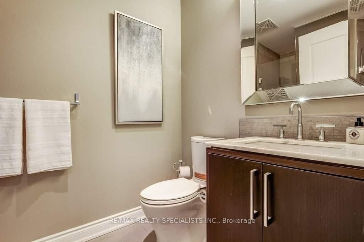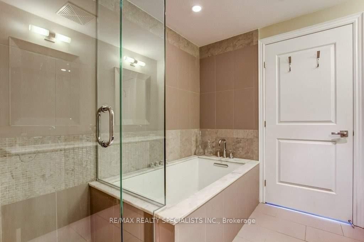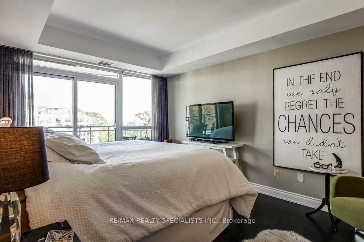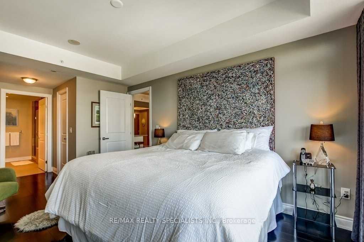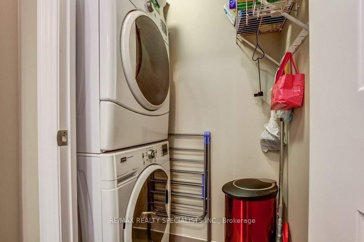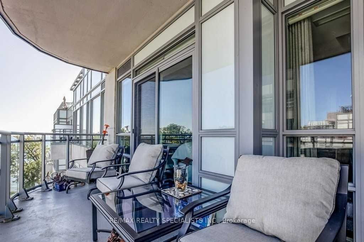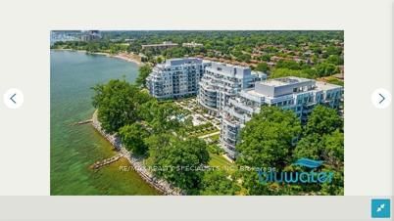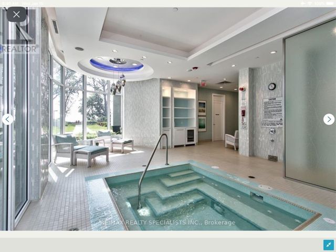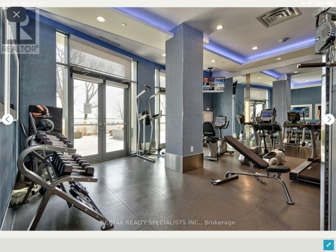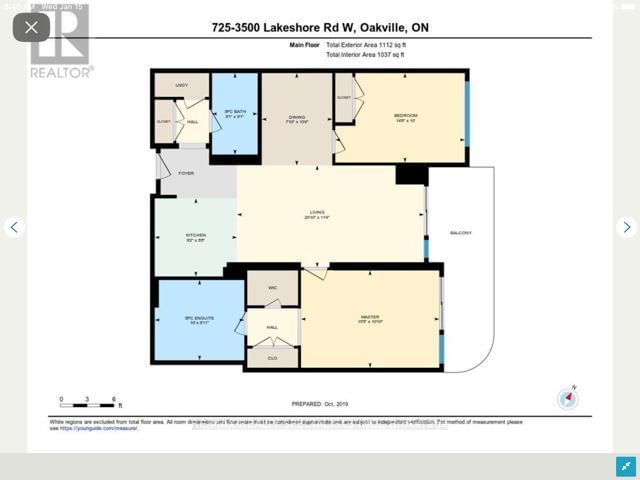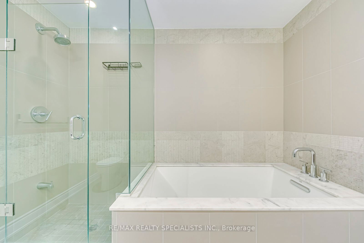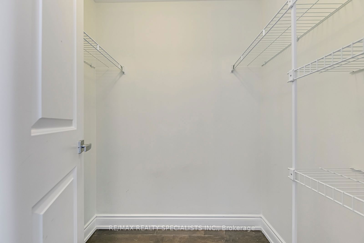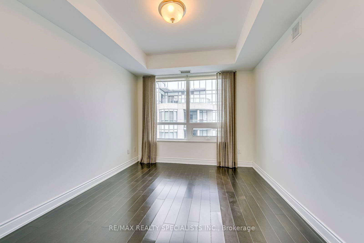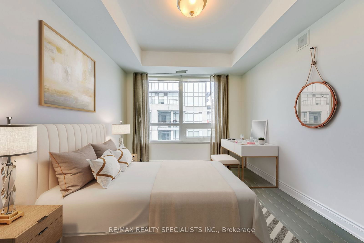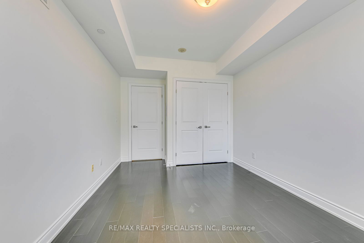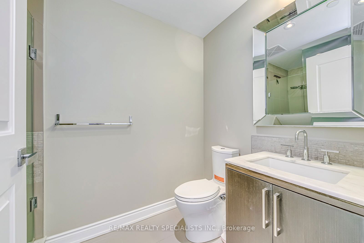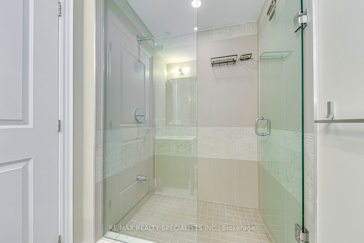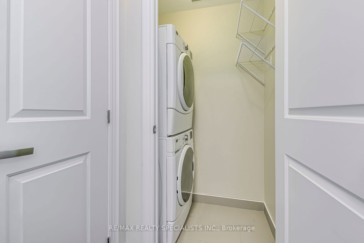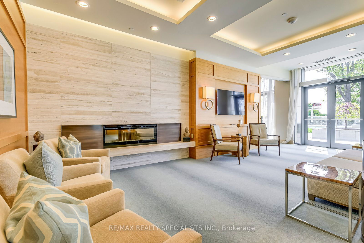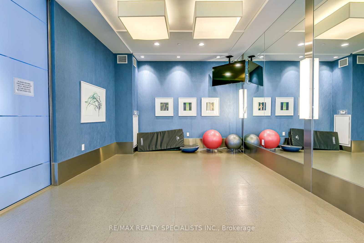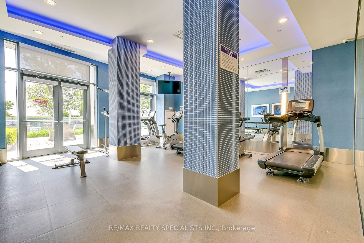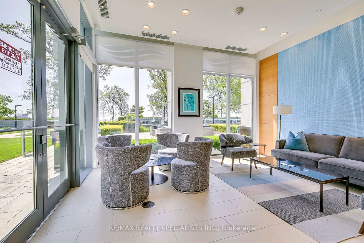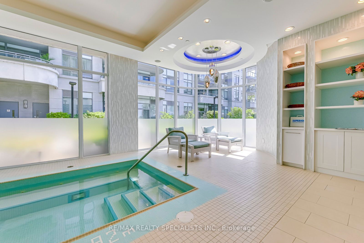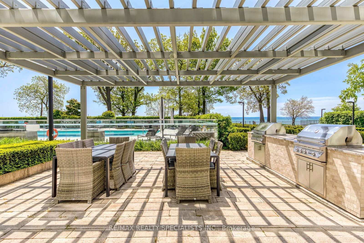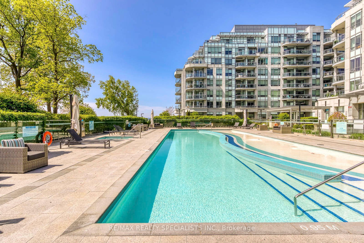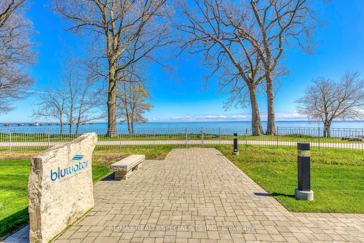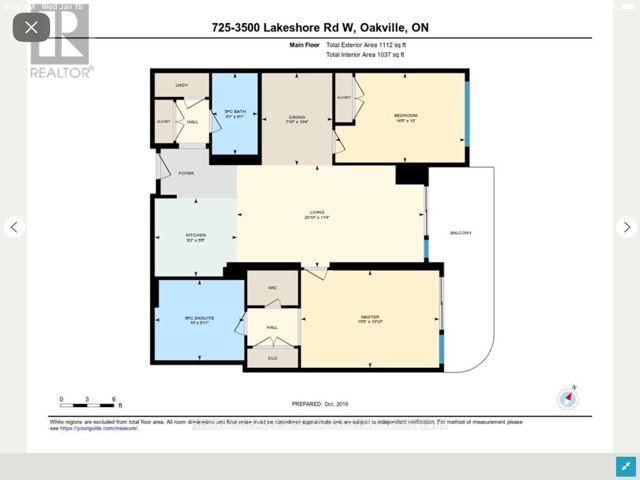Listing History
Unit Highlights
About this Listing
Amazing View Of Lake Ontario In Oakville's Prestigious Waterfront Bluwater Condominiums. Surrounded By Beautiful Park and Lakefront walkway. Great Split Bedroom Floorplan. Offers 1150 Sqft, 2 Bedrooms + Den And 2 Full Bathrooms. High Ceilings. Access To Oversized Balcony From Both Living Room & Primary Bedroom. Primary Bedroom Offers 5Pc Ensuite With Large Separate Shower & W/I Closet. High End Finishes Throughout. Hardwood Floors Throughout. Stunning Kitchen With Granite Counters, Breakfast Bar. Stunning Home. Parking Spot And Locker Are Close To Elevators.
re/max realty specialists inc.MLS® #W11893571
Features
Utilities Included
Utility Type
- Air Conditioning
- Central Air
- Heat Source
- Gas
- Heating
- Forced Air
Amenities
Room Dimensions
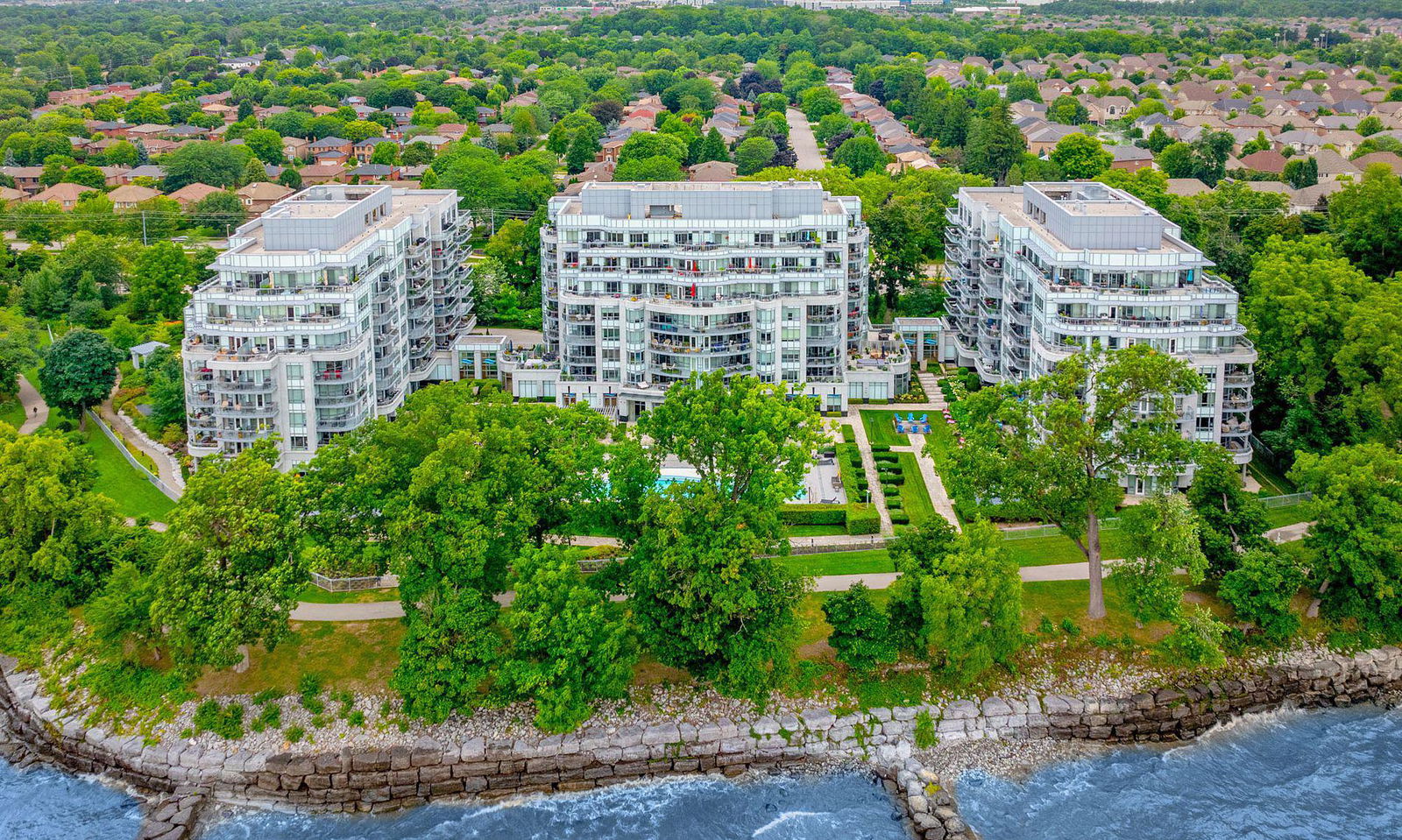
Building Spotlight
Similar Listings
Explore Bronte
Commute Calculator

Demographics
Based on the dissemination area as defined by Statistics Canada. A dissemination area contains, on average, approximately 200 – 400 households.
Building Trends At Bluwater Condos
Days on Strata
List vs Selling Price
Offer Competition
Turnover of Units
Property Value
Price Ranking
Sold Units
Rented Units
Best Value Rank
Appreciation Rank
Rental Yield
High Demand
Market Insights
Transaction Insights at Bluwater Condos
| 1 Bed | 1 Bed + Den | 2 Bed | 2 Bed + Den | 3 Bed | 3 Bed + Den | |
|---|---|---|---|---|---|---|
| Price Range | $715,000 | No Data | $915,000 - $2,125,000 | $1,365,000 - $1,479,000 | No Data | No Data |
| Avg. Cost Per Sqft | $972 | No Data | $1,072 | $1,151 | No Data | No Data |
| Price Range | $2,700 | No Data | $3,100 - $3,500 | $4,250 - $6,495 | No Data | No Data |
| Avg. Wait for Unit Availability | 131 Days | No Data | 29 Days | 117 Days | No Data | 650 Days |
| Avg. Wait for Unit Availability | 186 Days | 633 Days | 58 Days | 109 Days | No Data | 118 Days |
| Ratio of Units in Building | 14% | 2% | 63% | 21% | 1% | 1% |
Market Inventory
Total number of units listed and leased in Bronte
