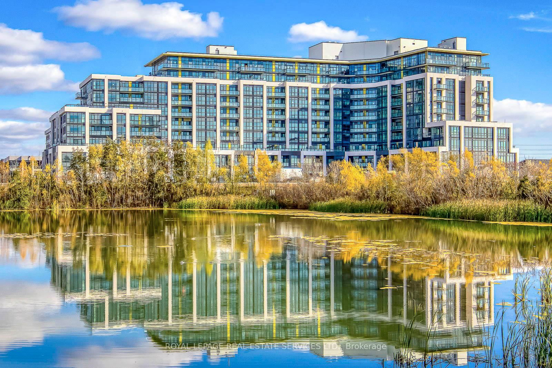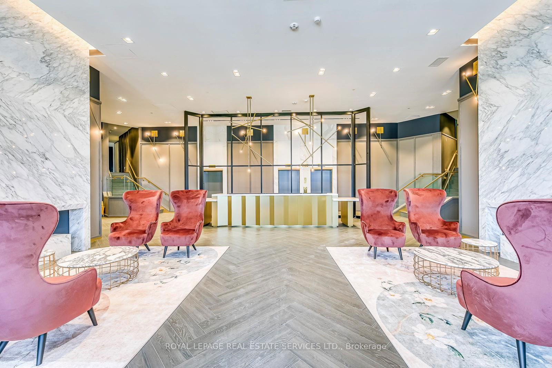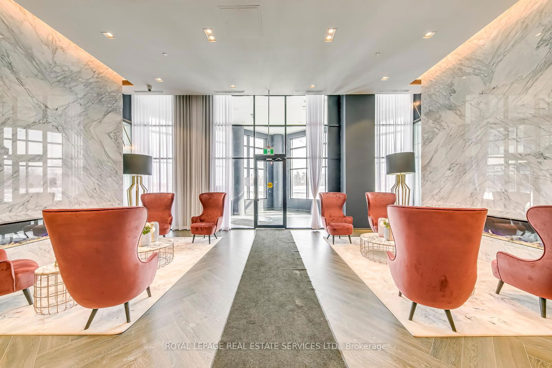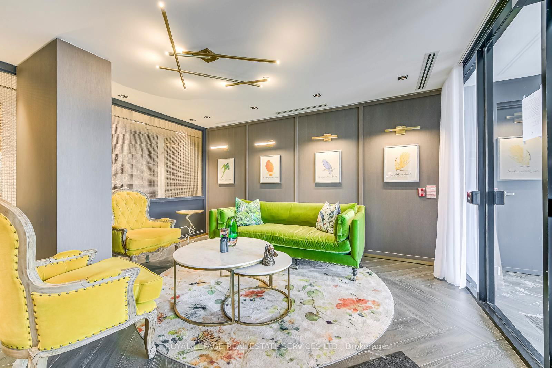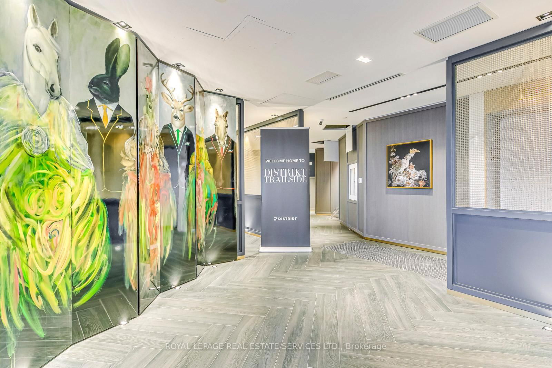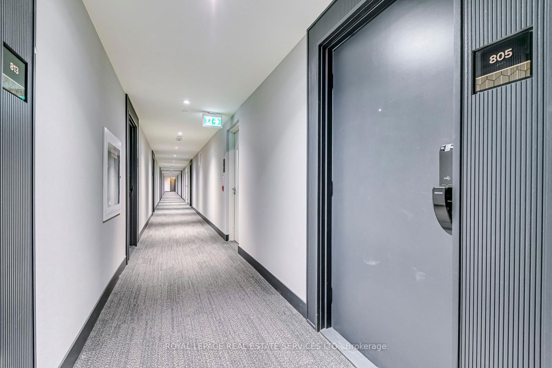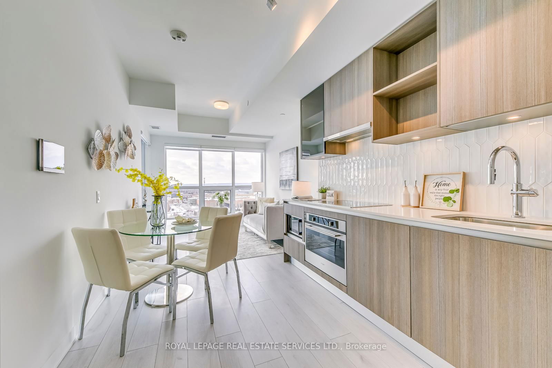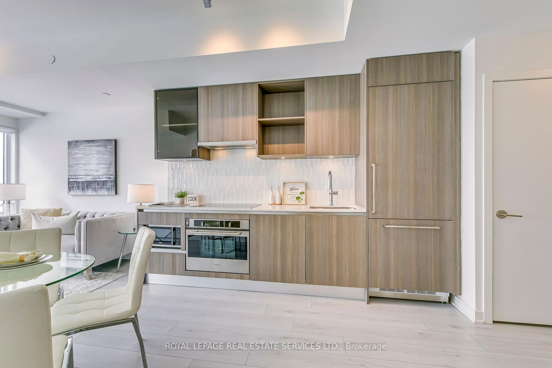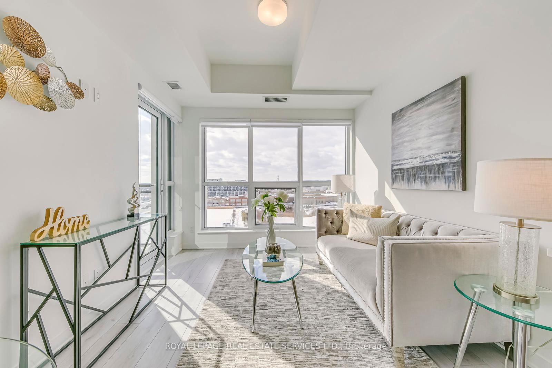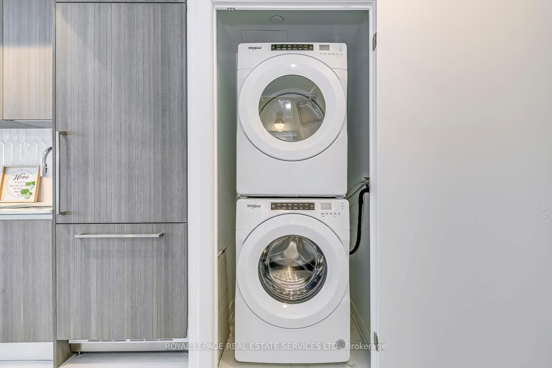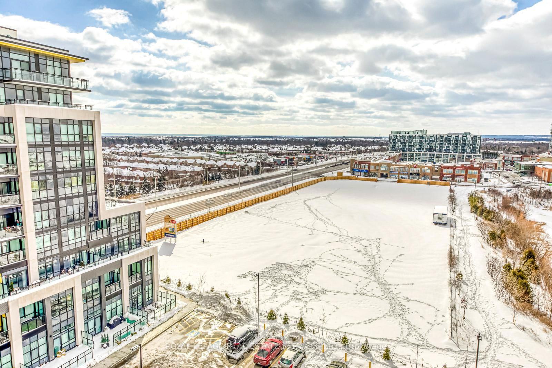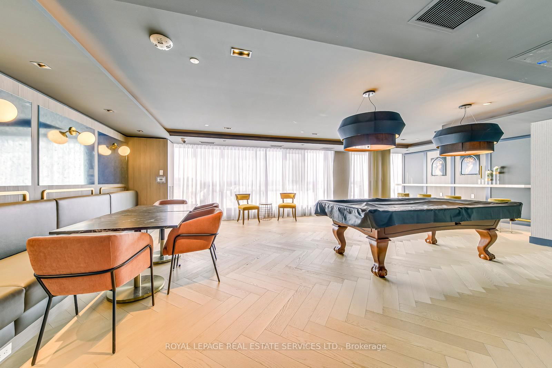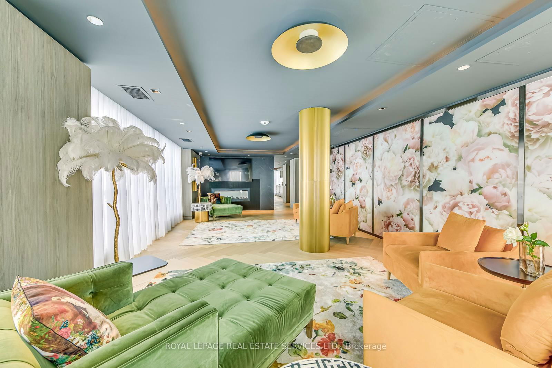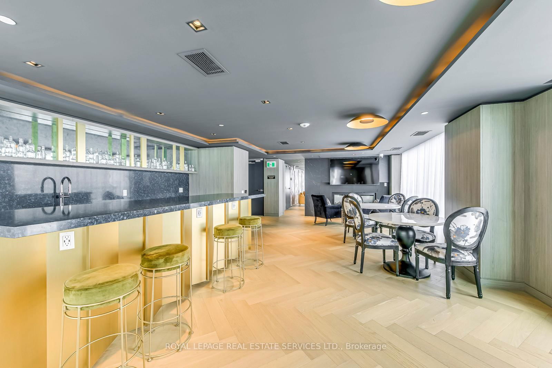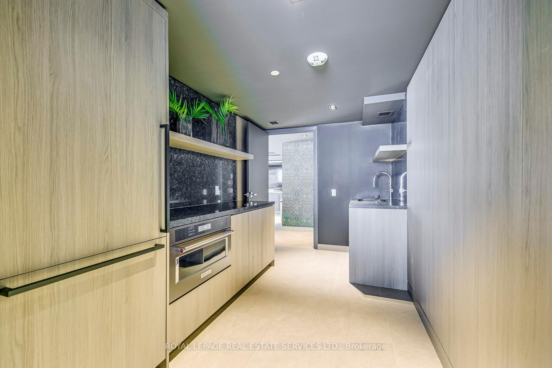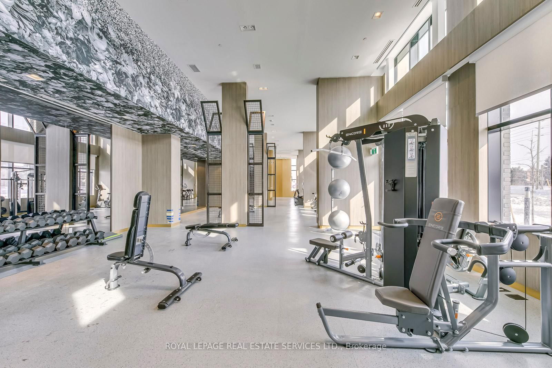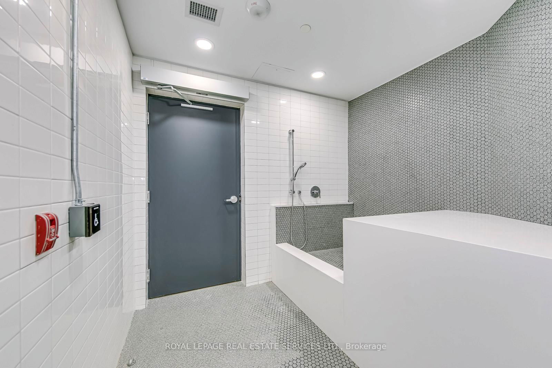Listing History
There are no past listings
Unit Highlights
About this Listing
Experience Luxury Living In This Rarely Offered Modern Stylish Condo, This One Year Old Gem Nestled In A Highly Sought-After Oakville Community , 2-Bed, 2-Bath Showcasing A Bright & Inviting Living Space With 9-Ft Ceilings, Almost $20K Spent on Upgrades Featuring Not Only Wide Plank Laminate, Zebra Blinds Throughout and An Unobstructed SW View Facing Pond From Your Own Private Balcony. The Open-Concept Kitchen Designed by Trevisano, Italian World-renowned for Their Design & Craftsmanship, Showcasing Sleek SS Appliances, a Brand-New Front-Load Washer & Dryer, Striking Quartz Countertops With Soft-Close Wall Cabinets For Ample Storage. The Functional Split-Bedroom Layout Includes A Spacious Primary Bedroom With A 3-Pc Ensuite, While 2nd Bdrm Sharing Access to Another 4-PC Bath. Smart Home Features Include a Keyless Biometric Digital Door Lock and a Touchscreen Wall Pad. Enjoy Top-Tier Amenities, Including Concierge and Security, Party Room, Fitness Center, Rooftop Patio With BBQ, Plenty Of Visitor Parking, Pets Spa and So Much More! Superb Location: Steps to Public Transit, Oakville Trafalgar High School - One of The Top Schools in Oakville and Ontario, Other Nearby schools Include Oodenawi Public School, Forest Trail French Immersion Public School, and Holy Trinity Catholic Secondary School. Sixteen Mile Sports Complex, Parks, Walking Distance To Major Retailers Like Walmart, Costco, Superstore, and Canadian Tire. Enjoy Easy Access to Sheridan College, Oakville Hospital, and Hwy 403/401/407.
ExtrasFridge, Stove, B/I Microwave, B/I Dishwasher, Washer and Dryer. All Window Coverings & All Elfs. Biometric Digital Door Lock. 1 Underground Parking & 2 Lockers Included.
royal lepage real estate services ltd.MLS® #W11976431
Features
Maintenance Fees
Utility Type
- Air Conditioning
- Central Air
- Heat Source
- Gas
- Heating
- Forced Air
Amenities
Room Dimensions
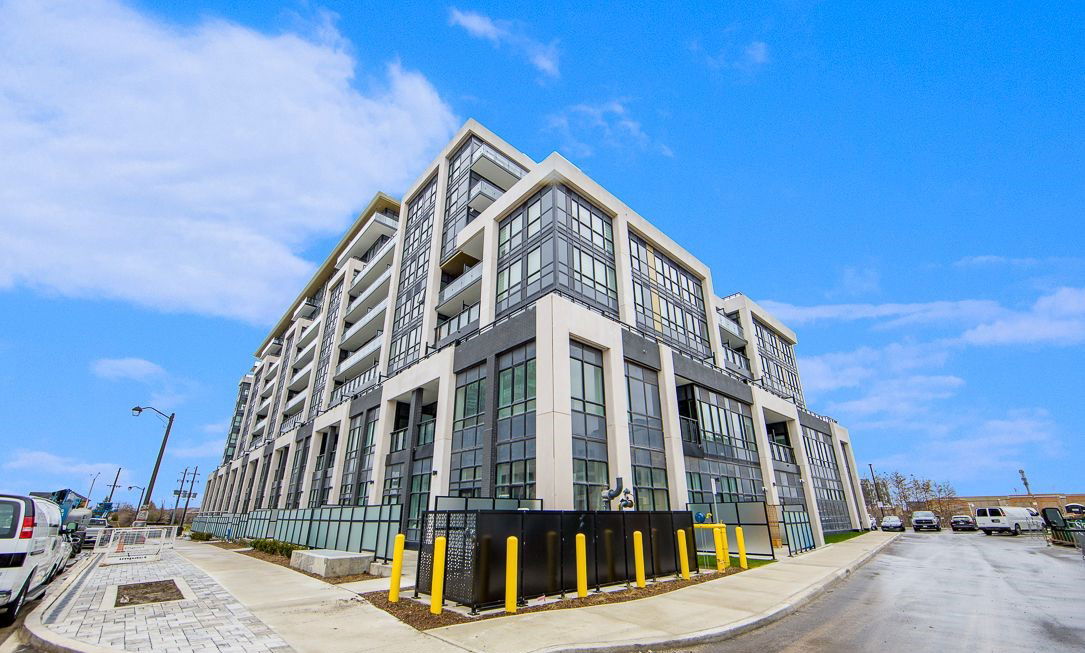
Building Spotlight
Similar Listings
Explore Glenorchy
Commute Calculator

Building Trends At Distrikt Trailside 2.0
Days on Strata
List vs Selling Price
Offer Competition
Turnover of Units
Property Value
Price Ranking
Sold Units
Rented Units
Best Value Rank
Appreciation Rank
Rental Yield
High Demand
Market Insights
Transaction Insights at Distrikt Trailside 2.0
| 1 Bed | 1 Bed + Den | 2 Bed | 2 Bed + Den | 3 Bed | 3 Bed + Den | |
|---|---|---|---|---|---|---|
| Price Range | $659,000 | No Data | $640,000 | $805,000 | No Data | No Data |
| Avg. Cost Per Sqft | $900 | No Data | $938 | $851 | No Data | No Data |
| Price Range | $1,250 - $2,400 | $2,100 - $2,475 | $2,495 - $3,200 | $2,800 - $3,300 | $3,600 | $3,500 |
| Avg. Wait for Unit Availability | No Data | No Data | 119 Days | No Data | No Data | No Data |
| Avg. Wait for Unit Availability | 13 Days | 5 Days | 7 Days | 24 Days | 51 Days | No Data |
| Ratio of Units in Building | 18% | 38% | 36% | 8% | 3% | 1% |
Market Inventory
Total number of units listed and sold in Glenorchy
