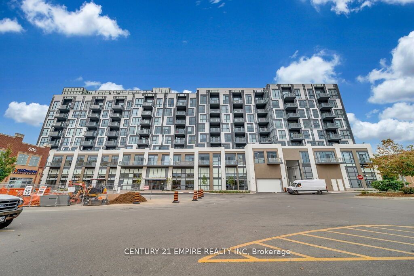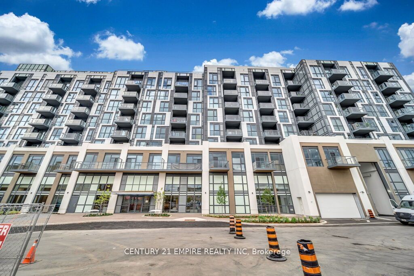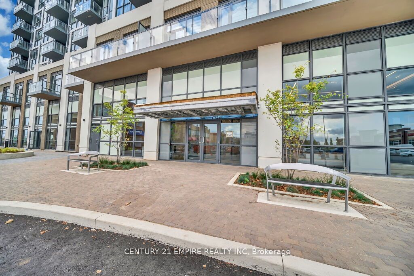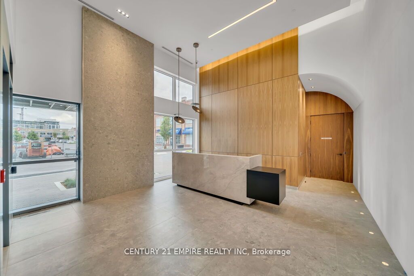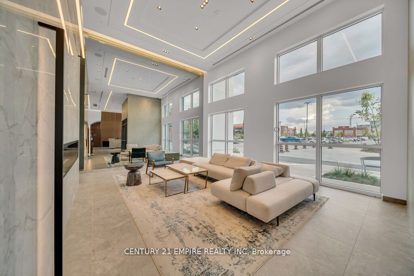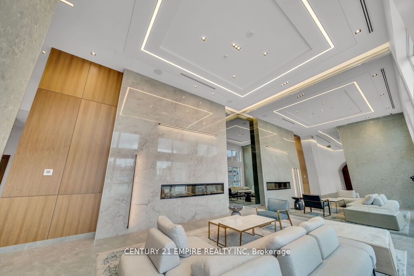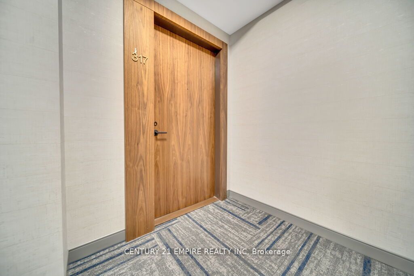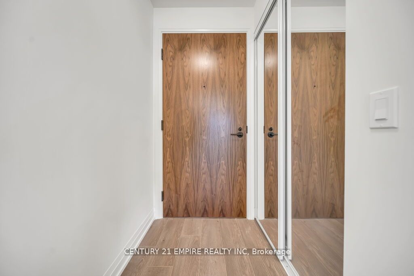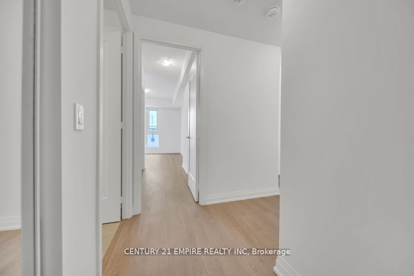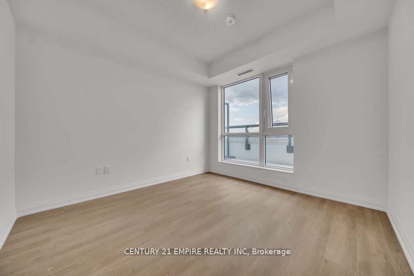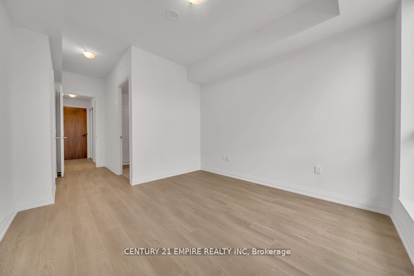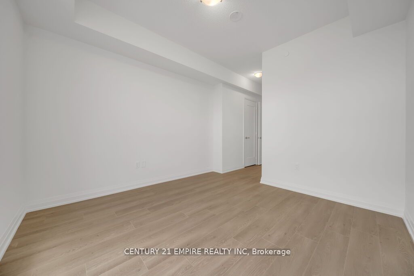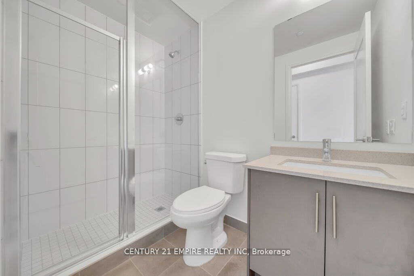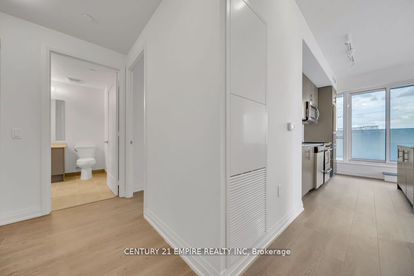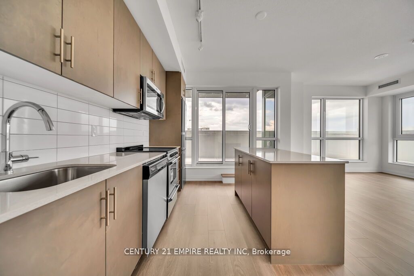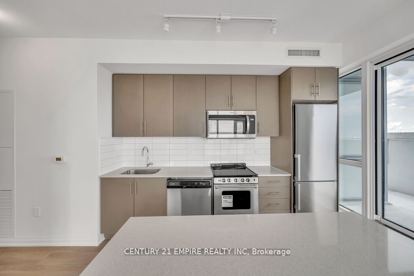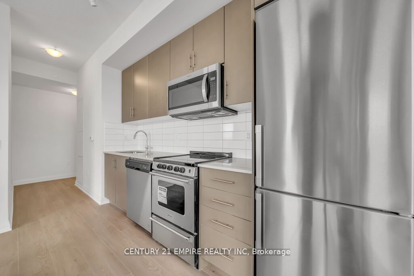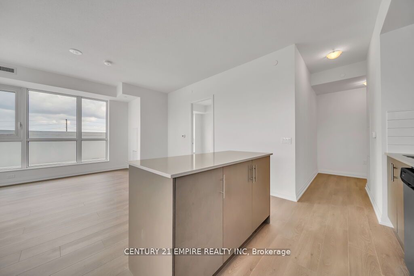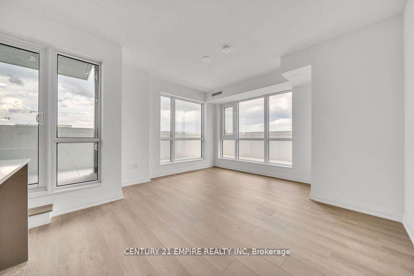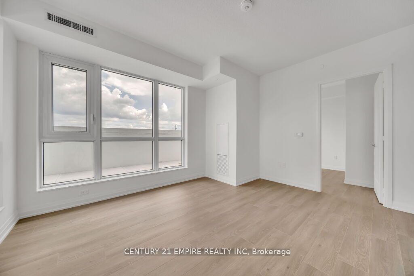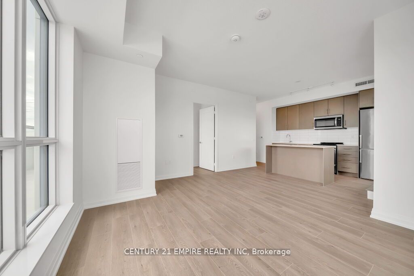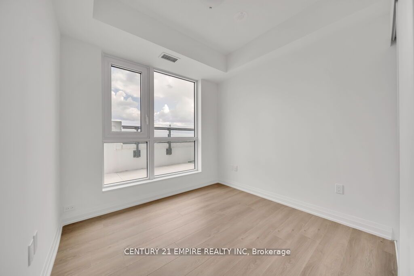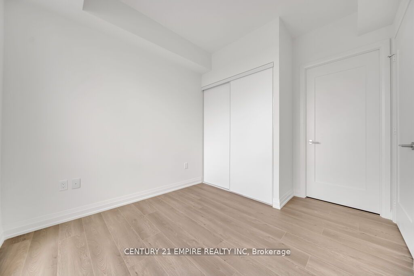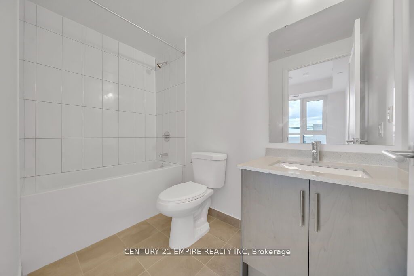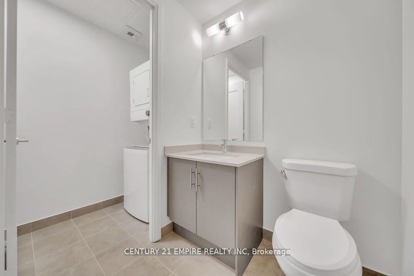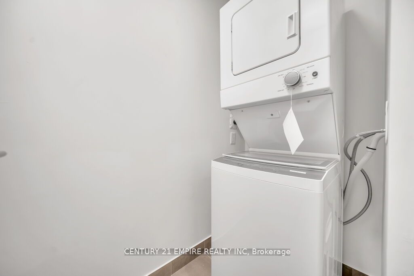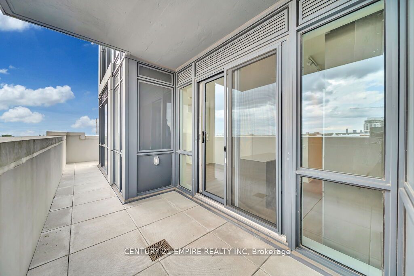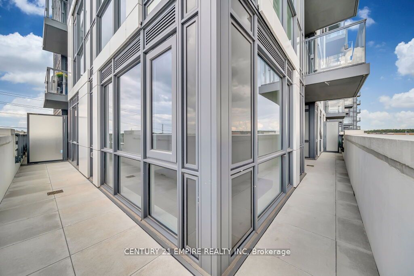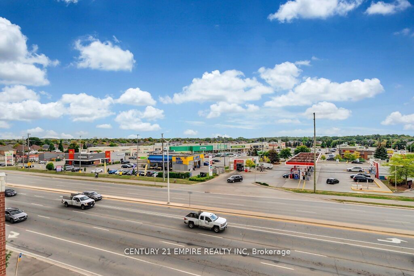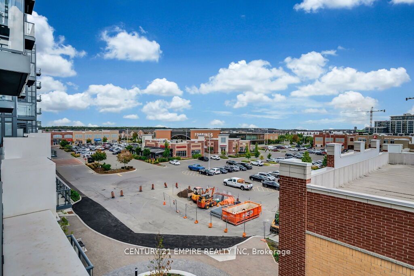Listing History
Unit Highlights
Maintenance Fees
Utility Type
- Air Conditioning
- Central Air
- Heat Source
- Gas
- Heating
- Forced Air
Room Dimensions
Room dimensions are not available for this listing.
About this Listing
Must Sell, Must see. Live in this North Oakville Premium condo! Rare find - well designed spacious two bedrooms, 3 washrooms Corner unit features 9' ceilings and modern finishes throughout including wide-plank flooring, Modern kitchen cabinetry, quartz kitchen counters, extended kitchen island. Enjoy sunrises from your East facing balcony boutique building by Greenpark. Building amenities include concierge, a rooftop lounge, party rooms, theatre, gym and yoga studio. Walking distance to a great variety of grocery stores, restaurants, shops and entertainment. Close to Oakville hospital. Close to parks and walking trails. Easy GO train and highway access for commuters, and for those without a car, a bus stop is right outside the door. Enjoy the convenience of living close to everything.
century 21 empire realty incMLS® #W11897038
Amenities
Explore Neighbourhood
Similar Listings
Price Trends
Maintenance Fees
Building Trends At Dunwest Condos
Days on Strata
List vs Selling Price
Offer Competition
Turnover of Units
Property Value
Price Ranking
Sold Units
Rented Units
Best Value Rank
Appreciation Rank
Rental Yield
High Demand
Transaction Insights at 509 Dundas Street W
| 1 Bed | 1 Bed + Den | 2 Bed | 2 Bed + Den | 3 Bed | |
|---|---|---|---|---|---|
| Price Range | $423,900 - $518,900 | $539,880 | No Data | $665,000 - $919,800 | No Data |
| Avg. Cost Per Sqft | $796 | $830 | No Data | $782 | No Data |
| Price Range | $2,150 - $2,500 | $2,200 - $2,650 | $2,600 - $3,100 | $3,200 - $3,800 | $7,000 |
| Avg. Wait for Unit Availability | 69 Days | 192 Days | 53 Days | 80 Days | No Data |
| Avg. Wait for Unit Availability | 28 Days | 12 Days | 28 Days | 35 Days | 317 Days |
| Ratio of Units in Building | 22% | 32% | 25% | 21% | 2% |
Transactions vs Inventory
Total number of units listed and sold in Glenorchy
