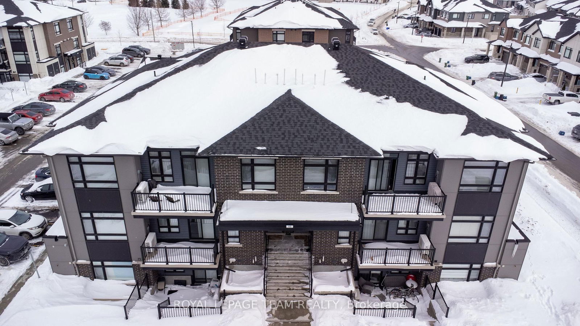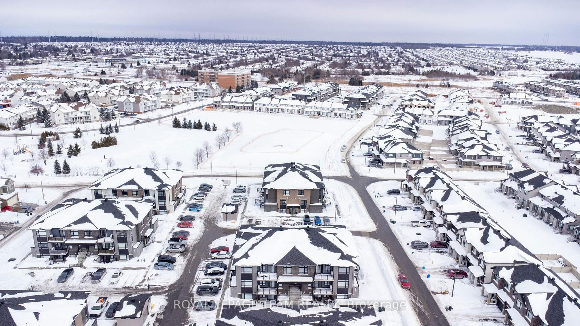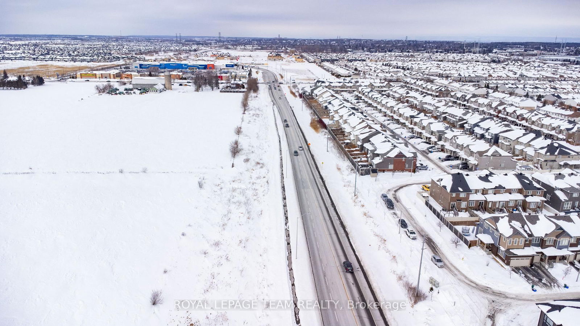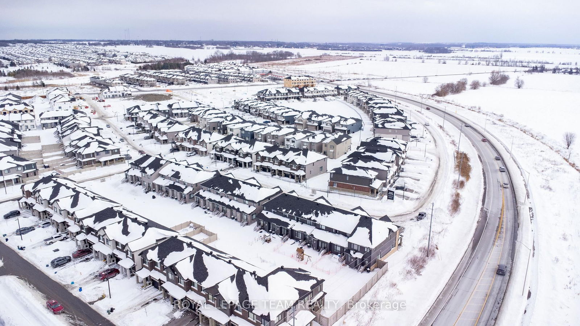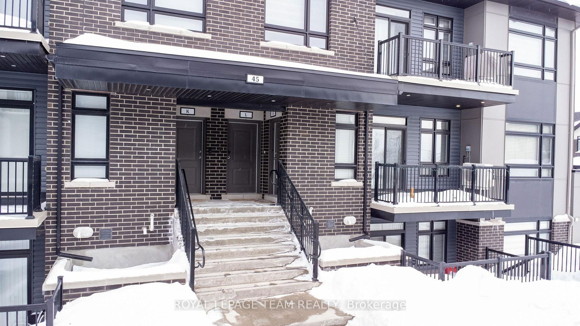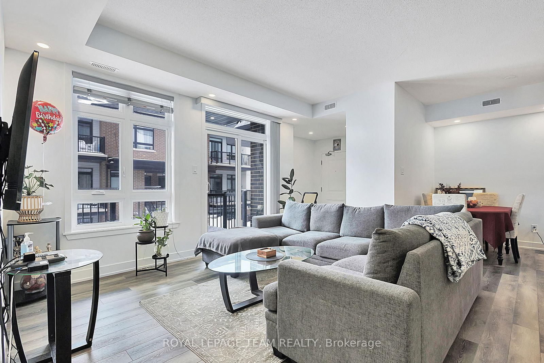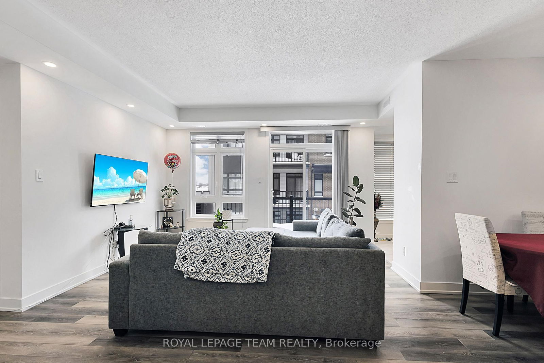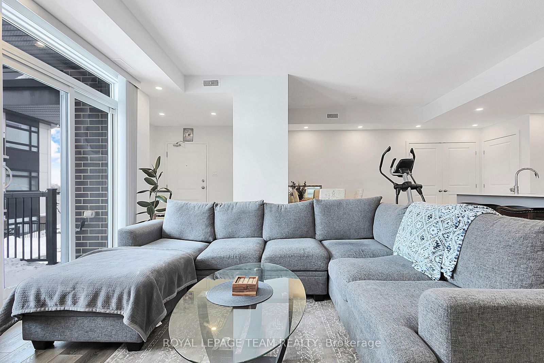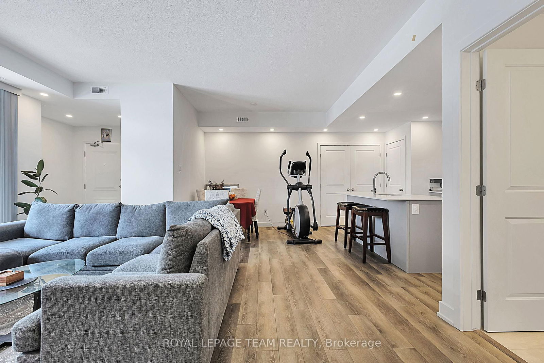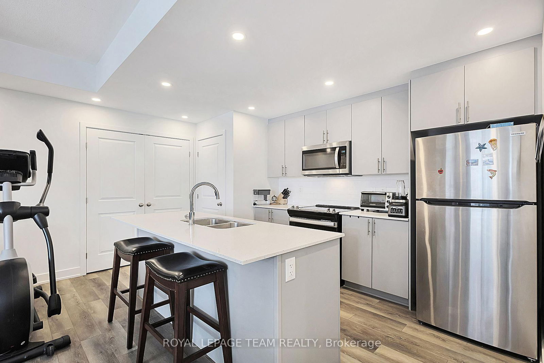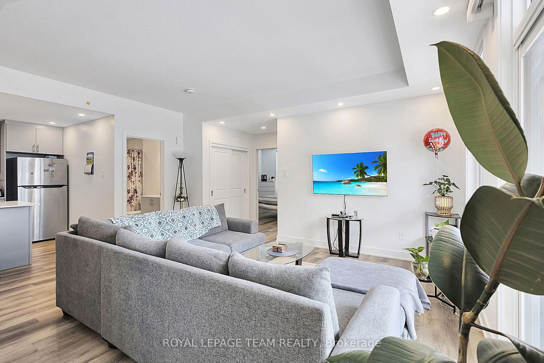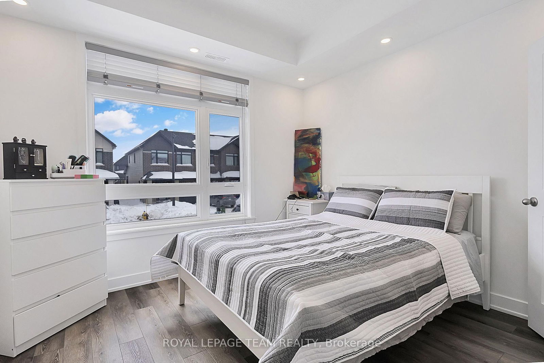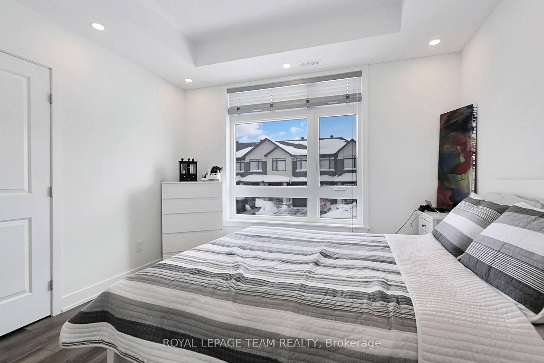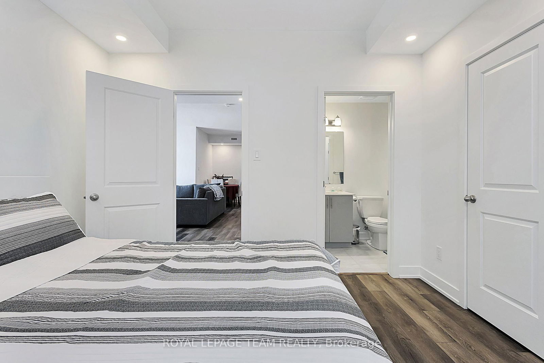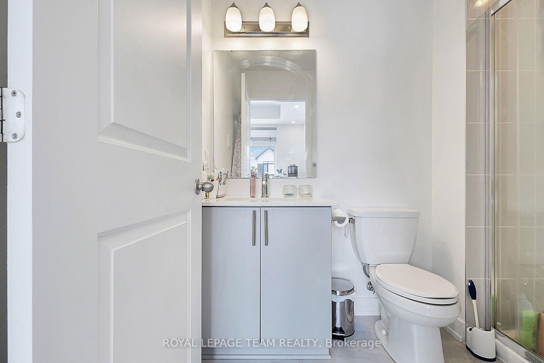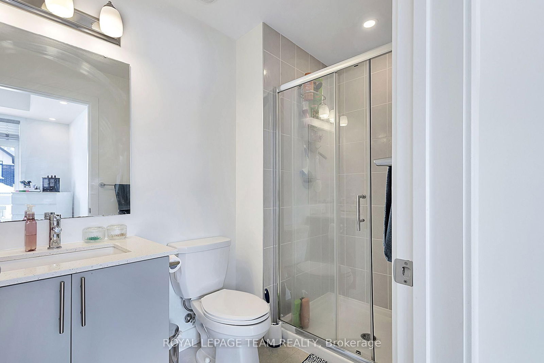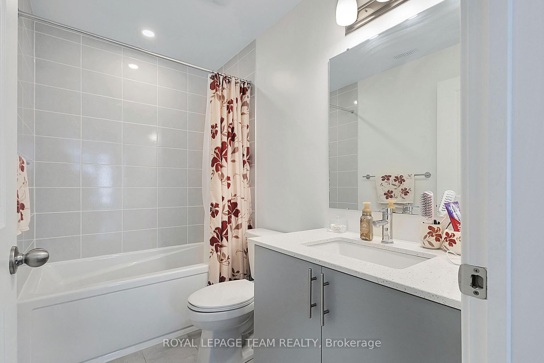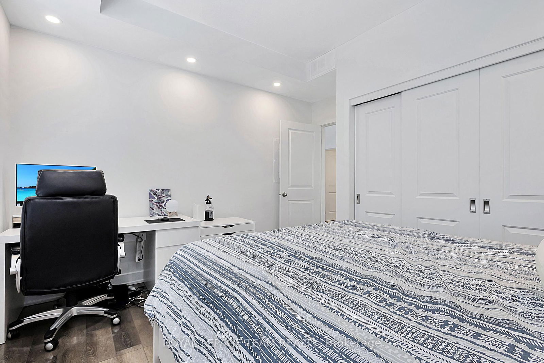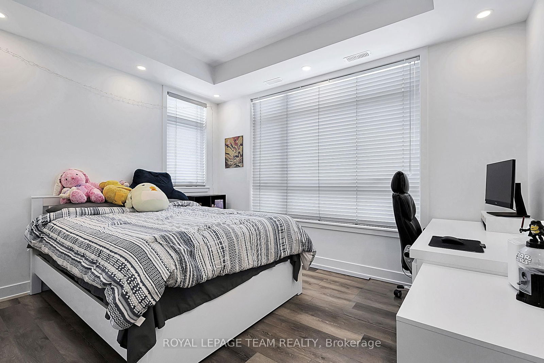H - 45 Overberg Way
Listing History
There are no past listings
Unit Highlights
About this Listing
Enjoy the ultimate convenience of Single-Level living !!! Welcome to this beautifully designed Balance II Model by Claridge Homes. Bright and spacious home that offers the perfect blend of modern living and comfort! This 2-bedroom, 2-full bath unit is a true gem, boasting an open concept layout. The home is full of thoughtful touches and features plenty of LED pot lights that make it feel warm and inviting. Large windows let in lots of natural light, giving the space a fresh, airy feel. The kitchen is perfect for cooking and entertaining, with sleek quartz countertops, lots of cabinets, a tiled backsplash, and stainless steel appliances. The open dining area is great for enjoying meals with family and friends. Relax on your private balcony - a perfect spot to unwind outdoors. Location is fantastic, close to Terry Fox, the Queensway, Highway 416, parks, schools, shopping, and public transit. This beautiful home is ready for you to move in and enjoy. Book a showing today! Currently tenant occupied. 24 hours required for all showings.
ExtrasRefrigerator, Stove, Microwave/Hoodfan, Washer, Dryer, Dishwasher
royal lepage team realtyMLS® #X12004996
Features
Amenities
Maintenance Fees
Utility Type
- Air Conditioning
- Central Air
- Heat Source
- No Data
- Heating
- Forced Air
Room Dimensions
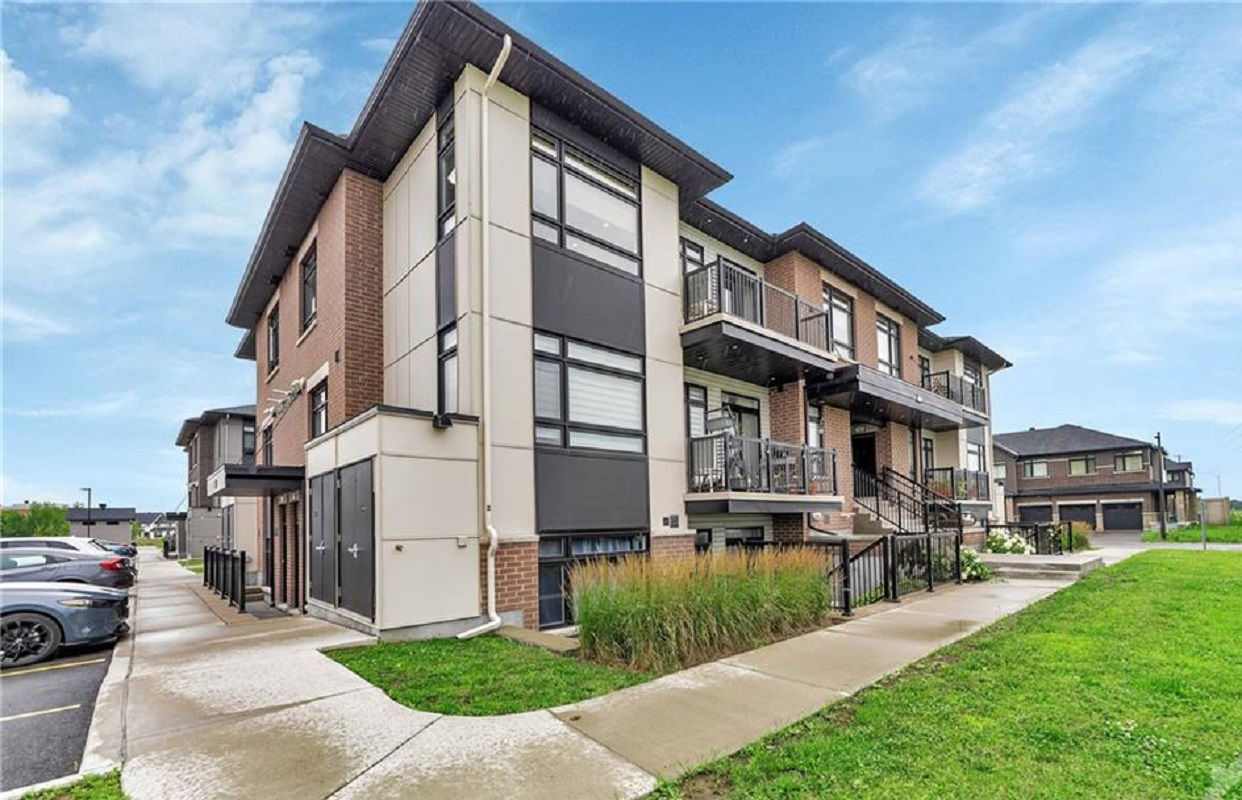
Building Spotlight
Similar Listings
Explore Glen Cairn
Commute Calculator

Building Trends At Bridlewood Trails
Days on Strata
List vs Selling Price
Or in other words, the
Offer Competition
Turnover of Units
Property Value
Price Ranking
Sold Units
Rented Units
Best Value Rank
Appreciation Rank
Rental Yield
High Demand
Market Insights
Transaction Insights at Bridlewood Trails
Market Inventory
Total number of units listed and sold in Glen Cairn
