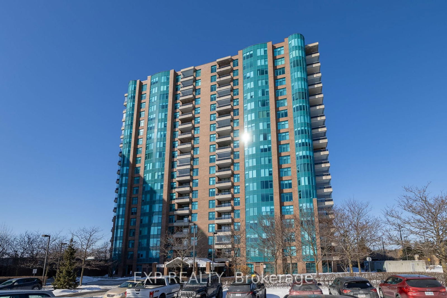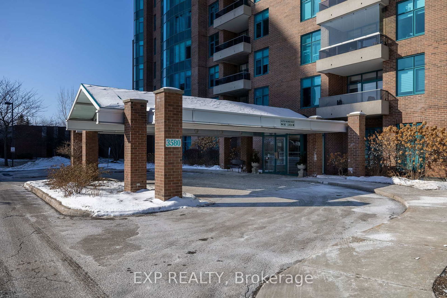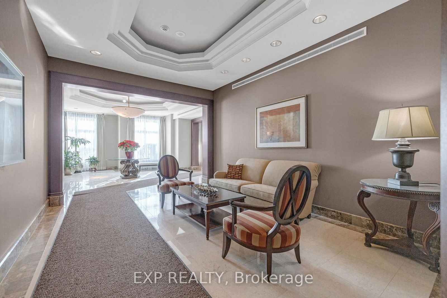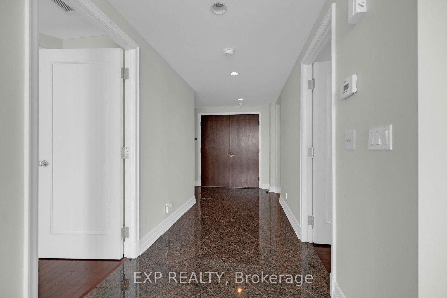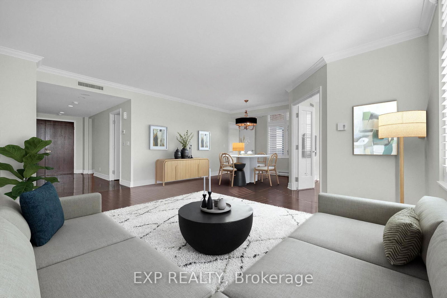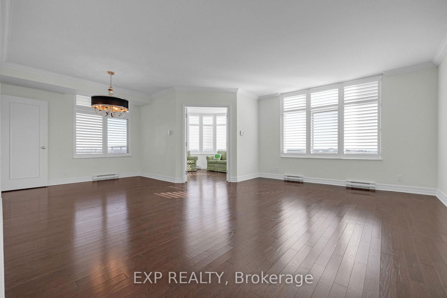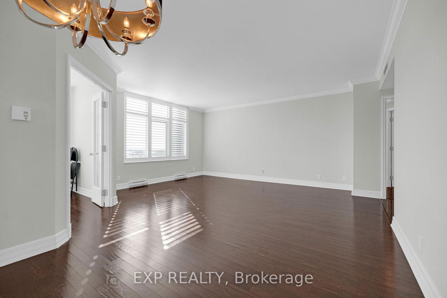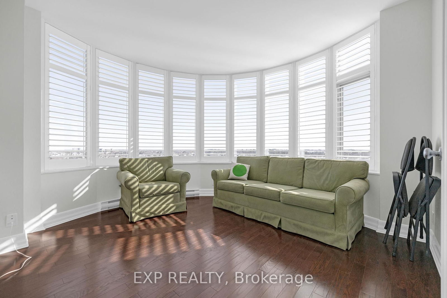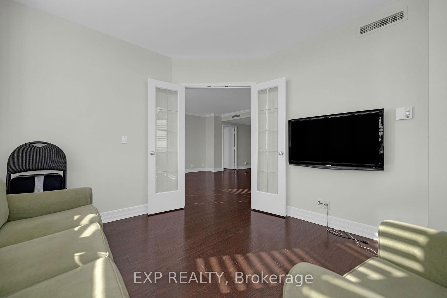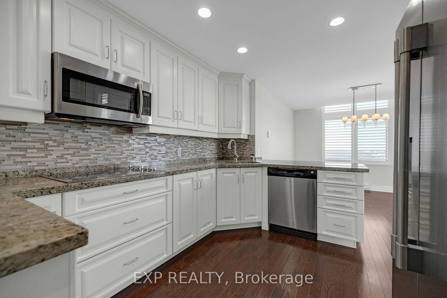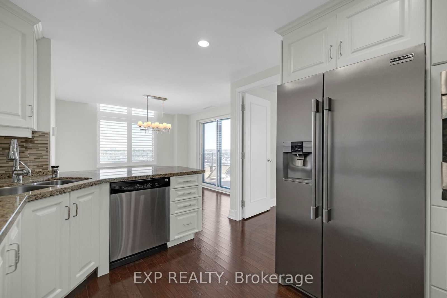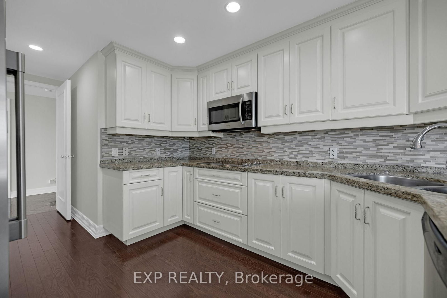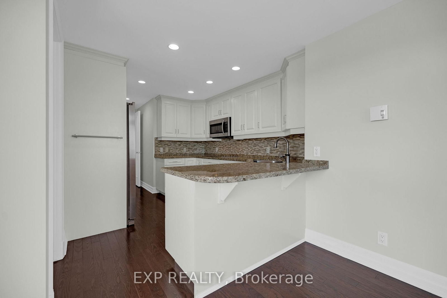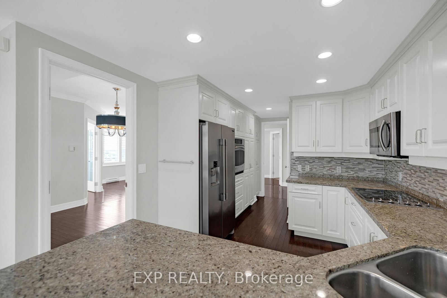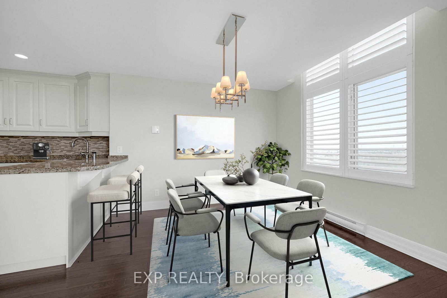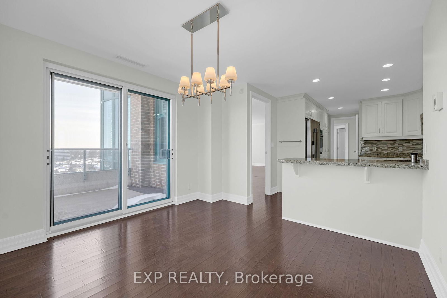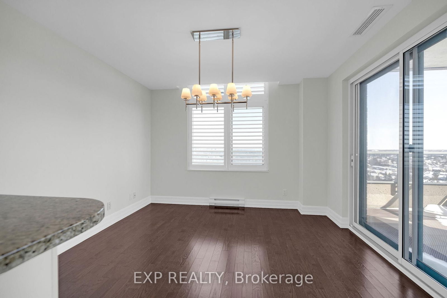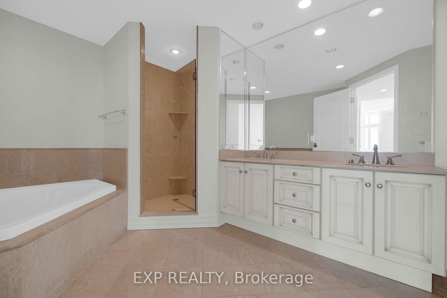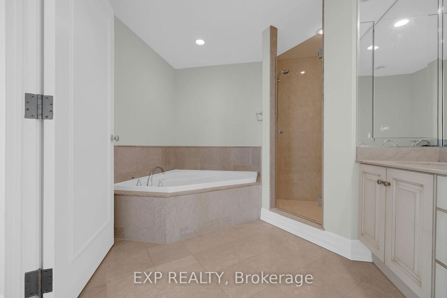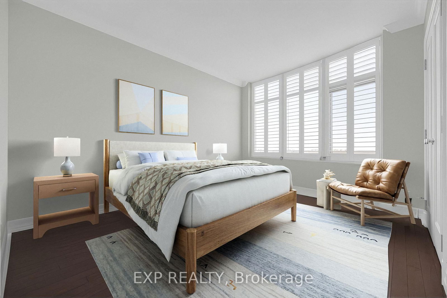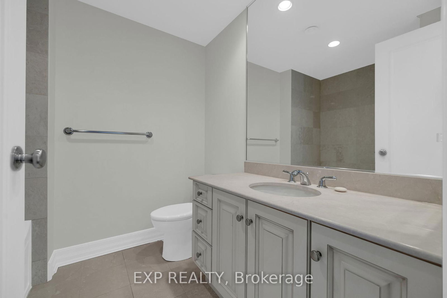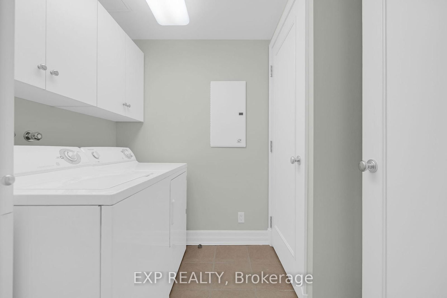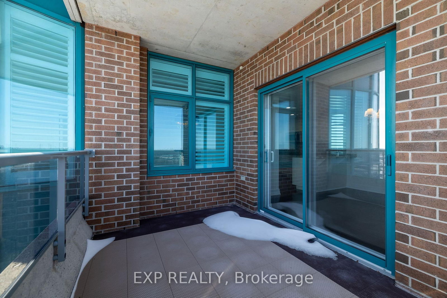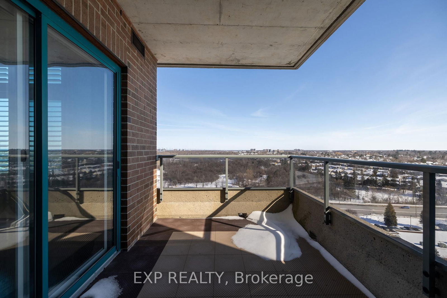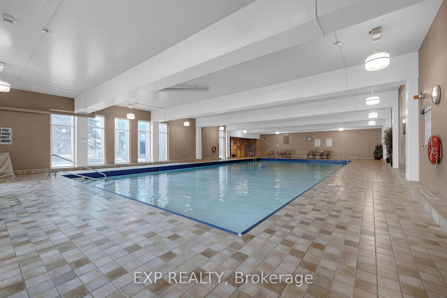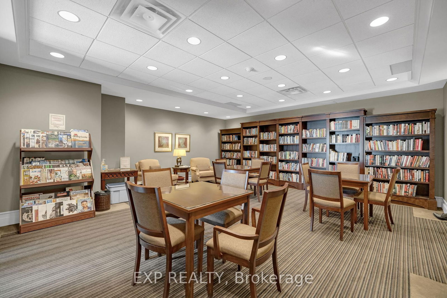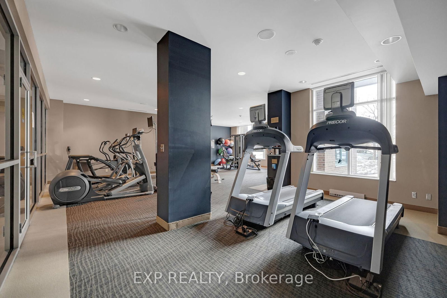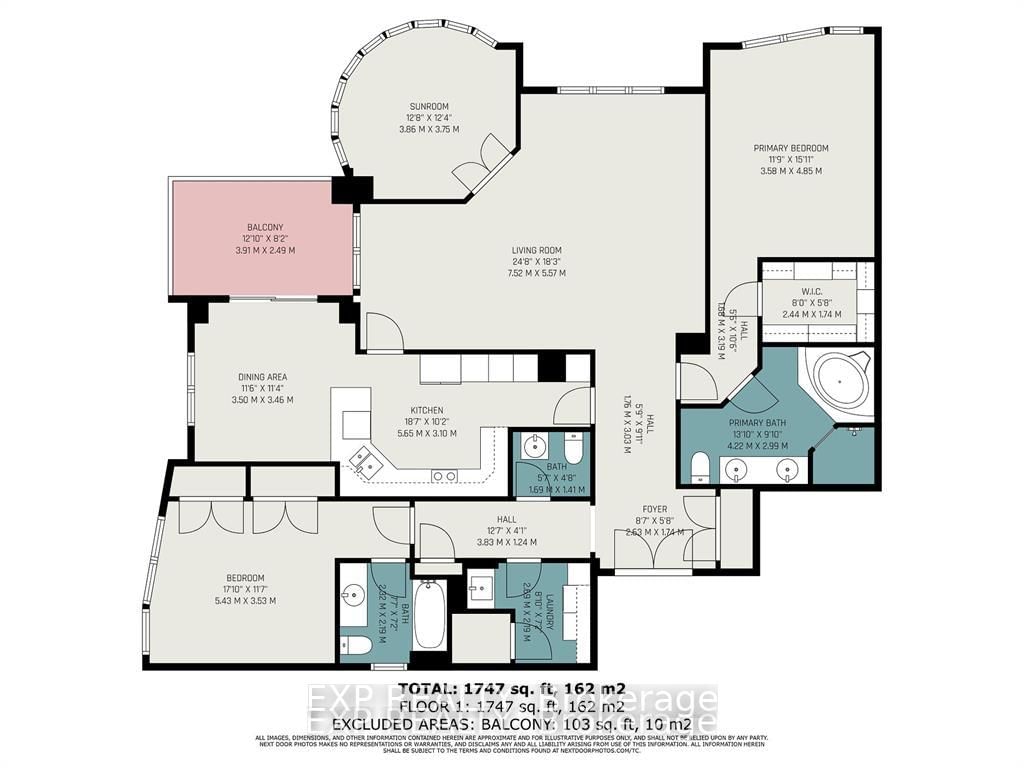Listing History
Unit Highlights
About this Listing
If it is casual elegance you seek, then stop here and explore. This much sought after address offers a luxurious atmosphere from the moment you enter through the Gate. Top notch security, concierge service topped with many amenities offer the epitome of upscale living. Spacious foyer leads you into an elegant living/dining area with a den which can serve as a multifunctional space such as a home office, cozy reading nook, or entertainment room to name a few. The bright and cheerful kitchen leads to a generous balcony where you can enjoy the view with your morning coffee or afternoon tea. The primary bedroom, set off on its own has a luxurious ensuite and walk in closet. Laundry room and powder room flow nicely off the foyer on the way to the second bedroom. There is another full bath for guests to feel right at home. Indoor parking and two lockers complete this unit. Hardwood Flooring throughout. Freshly painted throughout and awaiting your approval. Immediate possession available. Some images have been virtually staged.
ExtrasCooktop, Built/In Oven, Microwave/Hood Fan, Dryer, Washer, Refrigerator, Dishwasher, window coverings
exp realtyMLS® #X11973627
Features
Amenities
Maintenance Fees
Utility Type
- Air Conditioning
- Central Air
- Heat Source
- Gas
- Heating
- Forced Air
Room Dimensions
Similar Listings
Explore Hunt Club
Commute Calculator
Building Trends At Riverside Gate
Days on Strata
List vs Selling Price
Offer Competition
Turnover of Units
Property Value
Price Ranking
Sold Units
Rented Units
Best Value Rank
Appreciation Rank
Rental Yield
High Demand
Market Insights
Transaction Insights at Riverside Gate
| 2 Bed | |
|---|---|
| Price Range | $885,000 |
| Avg. Cost Per Sqft | $545 |
| Price Range | No Data |
| Avg. Wait for Unit Availability | 1457 Days |
| Avg. Wait for Unit Availability | No Data |
| Ratio of Units in Building | 100% |
Market Inventory
Total number of units listed and sold in Hunt Club
