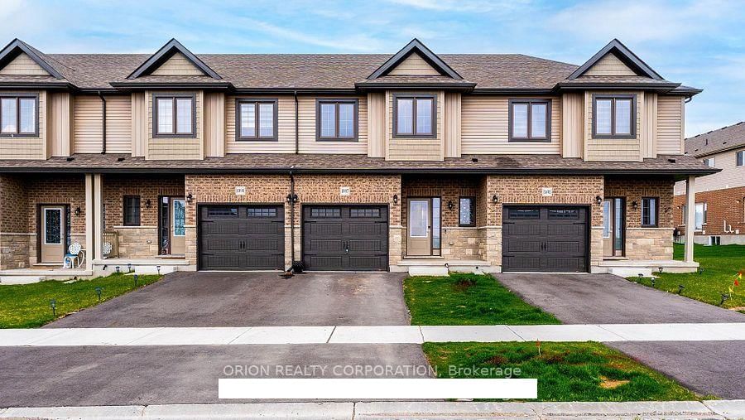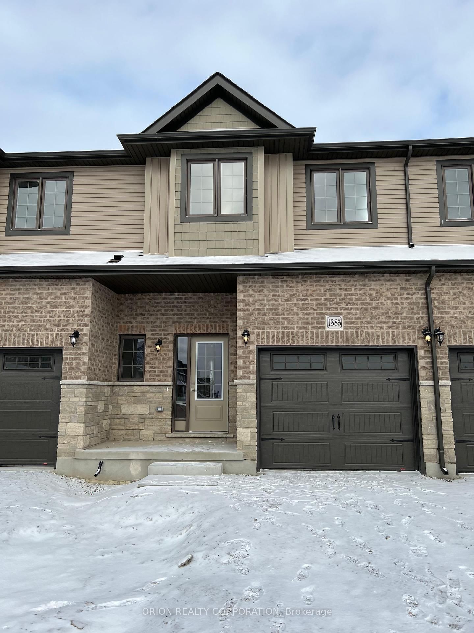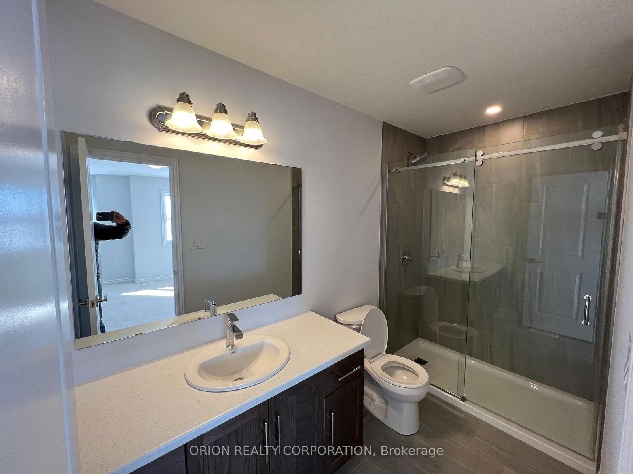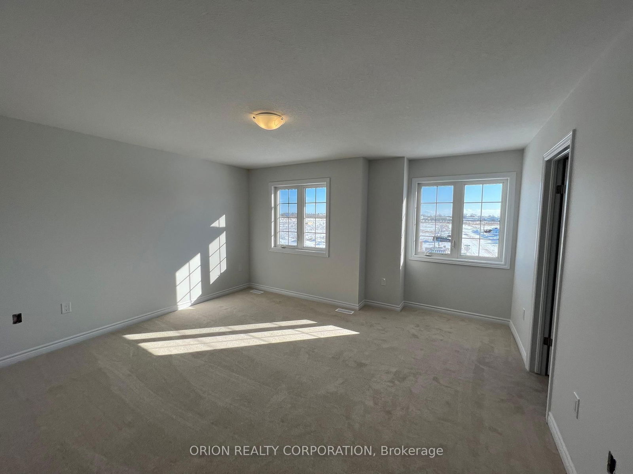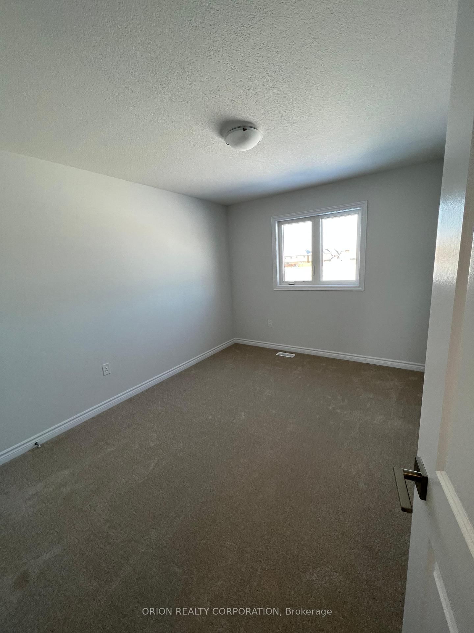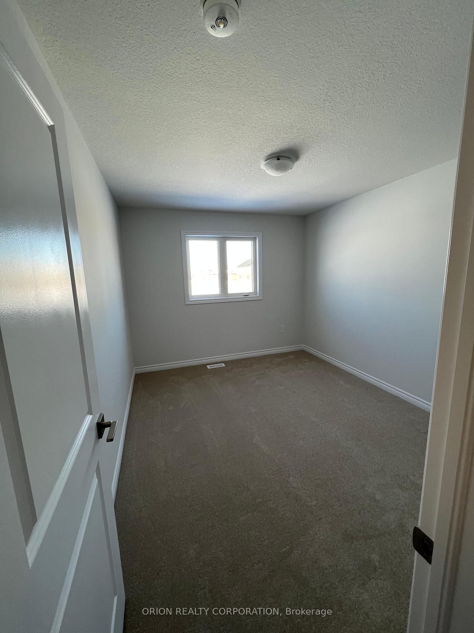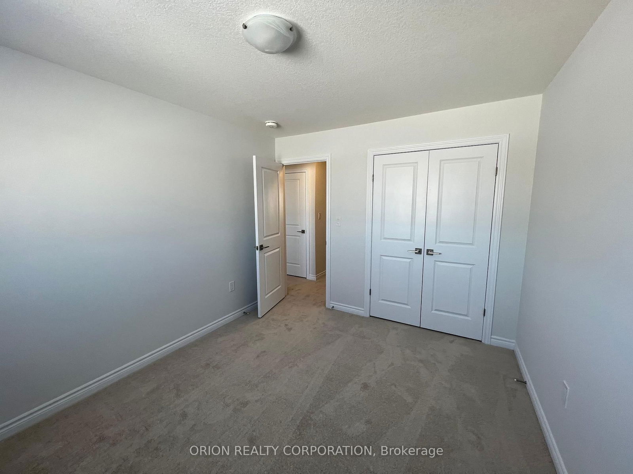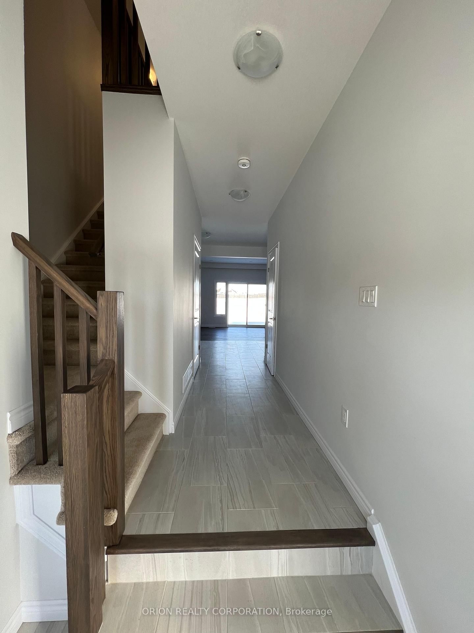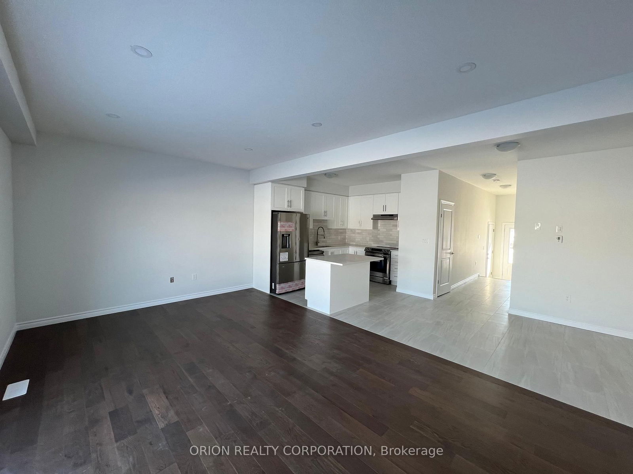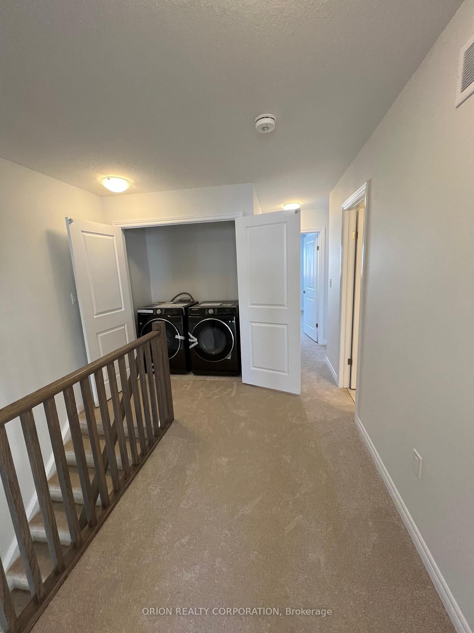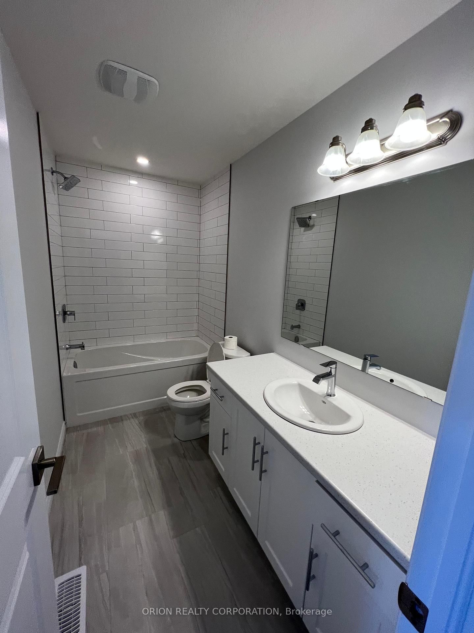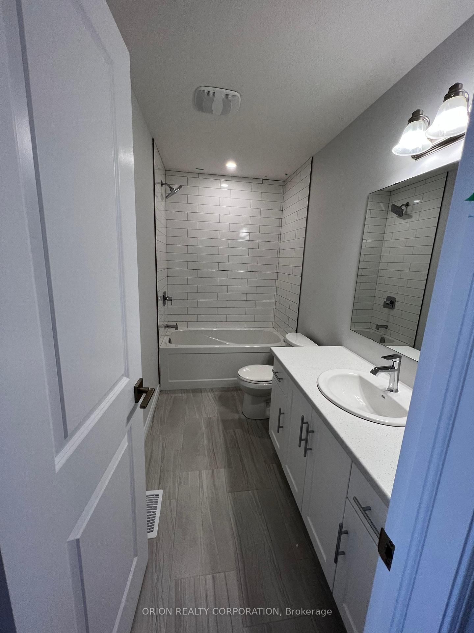Listing History
There are no past listings
Property Highlights
Ownership Type:
Freehold
Possession Date:
March 1, 2025
Lease Term:
1 Year
Property Size:
1,500 - 2,000 SQFT
Portion for Lease:
No Data
Utilities Included:
No
Driveway:
Available
Furnished:
No
Basement:
Full
Garage:
Attached
Laundry:
Upper
About 1385 Calais Dr
A stunning townhouse with 3 bedrooms and 3 washrooms is now available for lease in a prime location. The main floor features hardwood and tile flooring, along with a chef's delight kitchen and top-of-the-line stainless steel appliances. The master bedroom is a true retreat, complete with an en-suite bathroom and a spacious walk-in closet. Features Open Concept Living/Dining/Kitchen Area With Center Island, Large Master Bedroom W/Walk-In Closet & 4-Pc En-Suite, Other Good Sized Bedrooms This property is situated in a great location that's close to Hwy 401, parks, schools, Toyota Plant, making it an ideal choice for families and commuters alike. Don't miss out on the chance to make this beautiful townhouse your new home. All S/S Appliances, Dishwasher, Washer/Dryer, All Electric Fixtures
ExtrasStainless Steel Fridge, Stove, Dishwasher. All Light Fixtures & Window Coverings.
orion realty corporationMLS® #X11995410
Fees & Utilities
Utility Type
Air Conditioning
Heat Source
Heating
Property Details
- Type
- Townhouse
- Exterior
- Aluminum Siding, Brick Front
- Style
- 2 Storey
- Central Vacuum
- No Data
- Basement
- Full
- Age
- Built 0-5
Land
- Fronting On
- No Data
- Lot Frontage (FT)
- No Data
- Pool
- None
- Intersecting Streets
- Devonshire Ave & Cardinal Dr
Room Dimensions
Family (Main)
Combined with Dining, Open Concept, Large Window
Kitchen (Main)
Breakfast Area, Large Window, Open Concept
Bedroom (2nd)
3 Piece Ensuite, Built-in Dishwasher, Centre Island
2nd Bedroom (2nd)
Window, Walk-in Closet
3rd Bedroom (2nd)
Window
Bedroomeakfast (Main)
Breakfast Area
Similar Listings
Explore Woodstock
Commute Calculator

