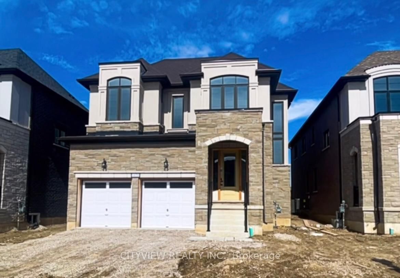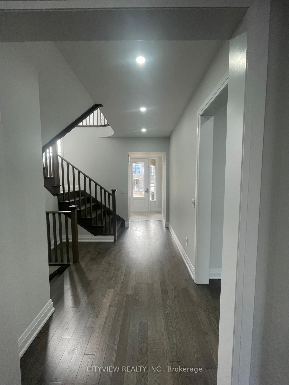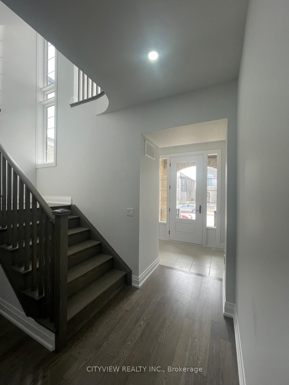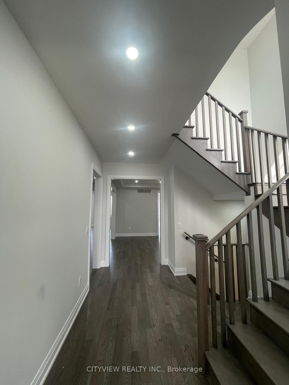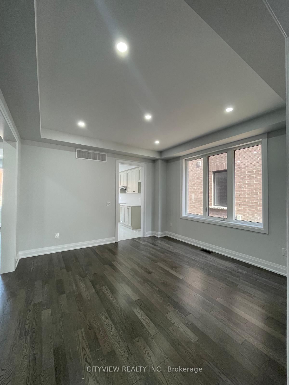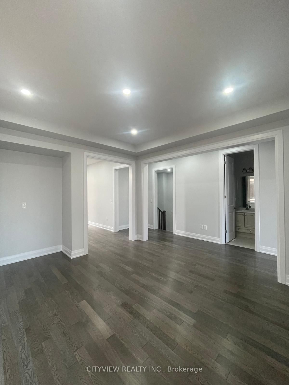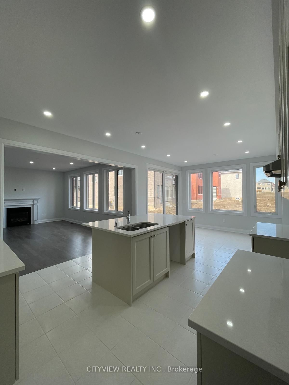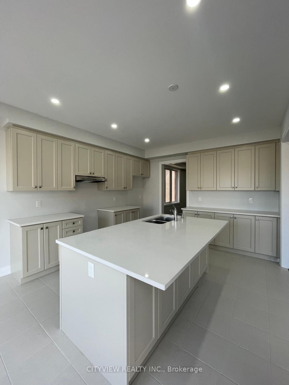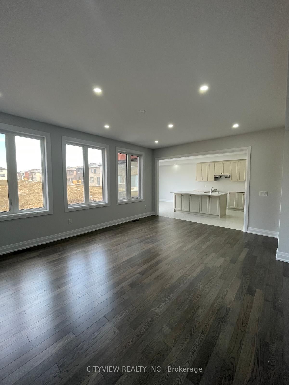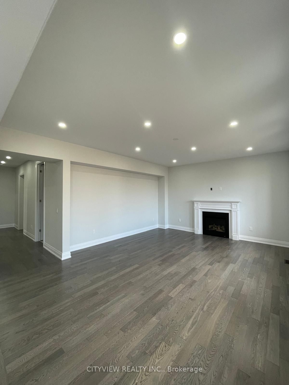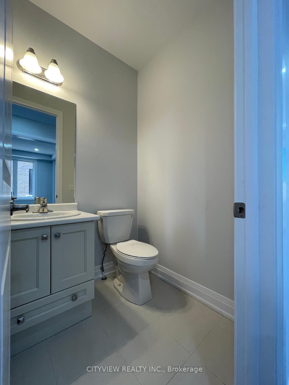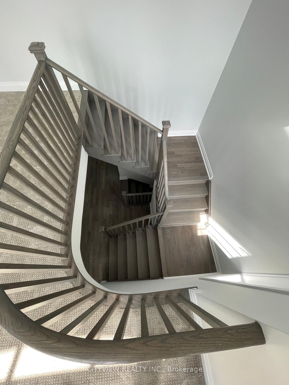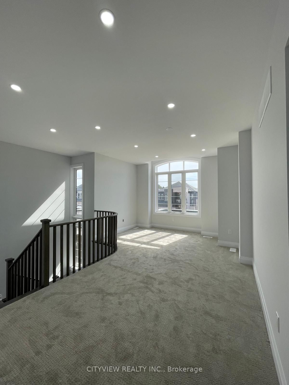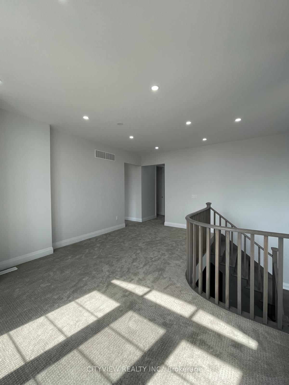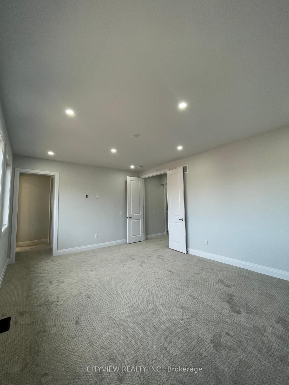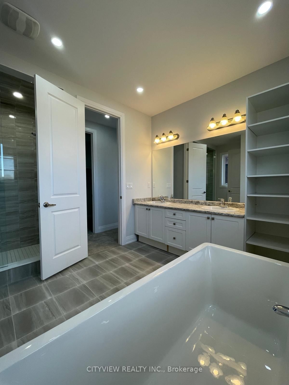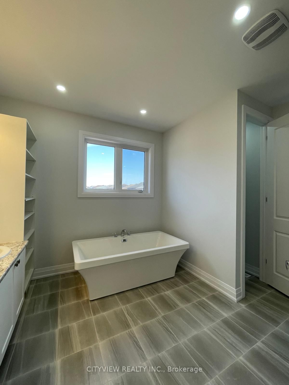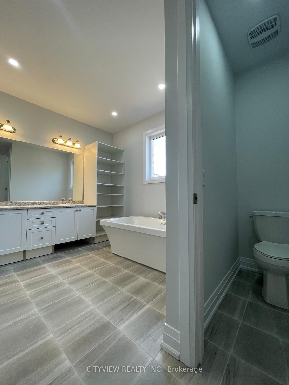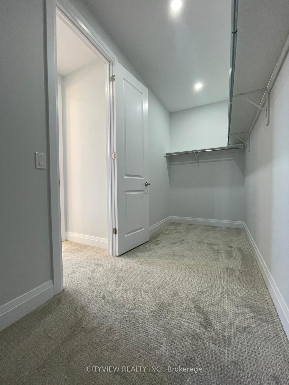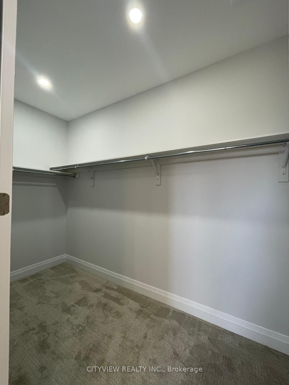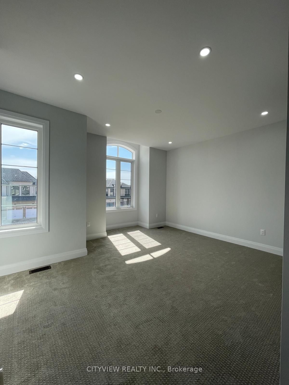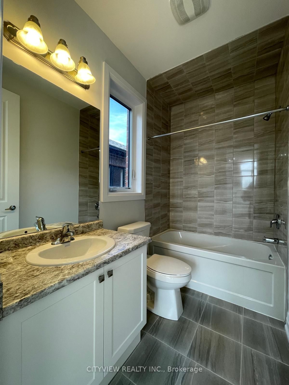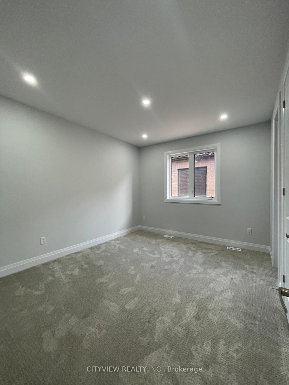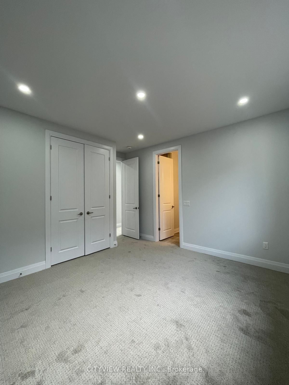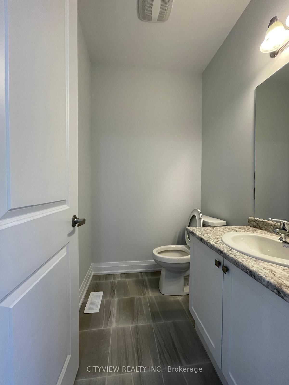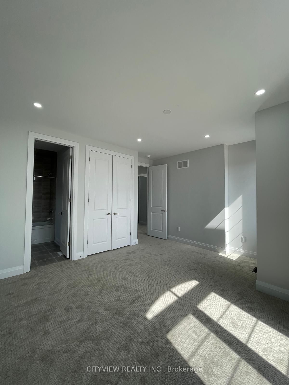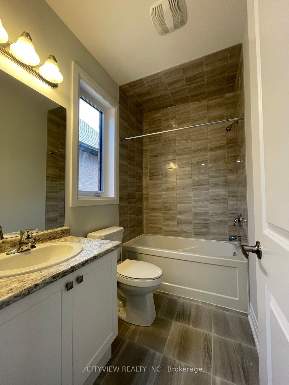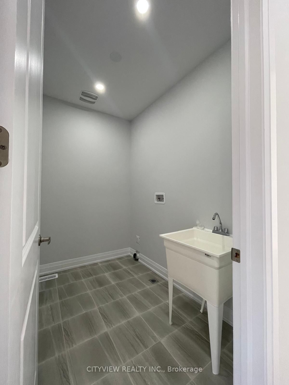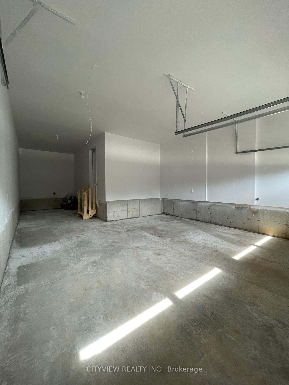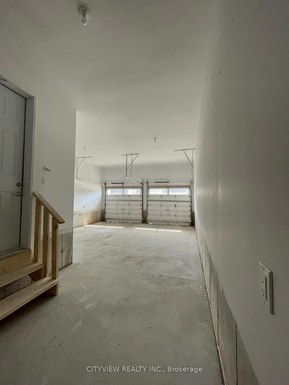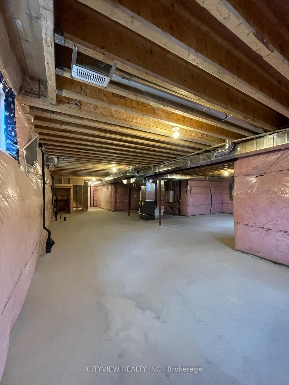Listing History
There are no past listings
Property Highlights
Ownership Type:
Freehold
Possession Date:
April 1, 2025
Lease Term:
1 Year
Property Size:
No Data
Portion for Lease:
No Data
Utilities Included:
No
Driveway:
Private Double
Furnished:
No
Basement:
Unfinished
Garage:
Attached
About 1479 Upper Thames Dr
Backing onto a serene green space, this stunning home in Woodstocks sought-after Havelock Corners features premium upgrades selected by the original buyer. From sleek quartz countertops and high-end appliances in the kitchen to upgraded flooring and fixtures throughout, every detail reflects modern luxury. Elegant pot lights illuminate the interior and exterior, enhancing the home's ambiance and curb appeal! Spacious living and family areas offer style and comfort, while each bedroom includes its own ensuite for ultimate privacy. Don't miss this rare leasing opportunity! Note: Tenant responsible for Utilities & Water Heater Rental. Blinds & Appliances will be installed by March 30th 2025. AAA Tenant Please. Tenant and Tenant agent to verify all measurements & dimensions. LBX for easy showings. Please send all offers and supporting documents to info@dontherealtor.ca
cityview realty inc.MLS® #X12032976
Fees & Utilities
Utility Type
Air Conditioning
Heat Source
Heating
Property Details
- Type
- Detached
- Exterior
- Stucco/Plaster, Stone
- Style
- 2 Storey
- Central Vacuum
- No Data
- Basement
- Unfinished
- Age
- Built New
Land
- Fronting On
- No Data
- Lot Frontage & Depth (FT)
- 43 x 112
- Lot Total (SQFT)
- 4,782
- Pool
- None
- Intersecting Streets
- Oxford Rd 17 & Bedi Dr
Room Dimensions
Great Rm (Flat)
hardwood floor, Pot Lights, Casement Windows
Kitchen (Flat)
hardwood floor, Pot Lights, Casement Windows
Bedroomeakfast (Flat)
hardwood floor, Pot Lights, Casement Windows
Dining (Flat)
hardwood floor, Pot Lights, Casement Windows
Bedroom (2nd)
Pot Lights, Casement Windows, 5 Piece Ensuite
2nd Bedroom (2nd)
Pot Lights, Casement Windows, 2 Piece Bath
3rd Bedroom (2nd)
Pot Lights, Casement Windows, 3 Piece Bath
4th Bedroom (2nd)
Pot Lights, Casement Windows, 3 Piece Bath
Similar Listings
Explore Woodstock
Commute Calculator

