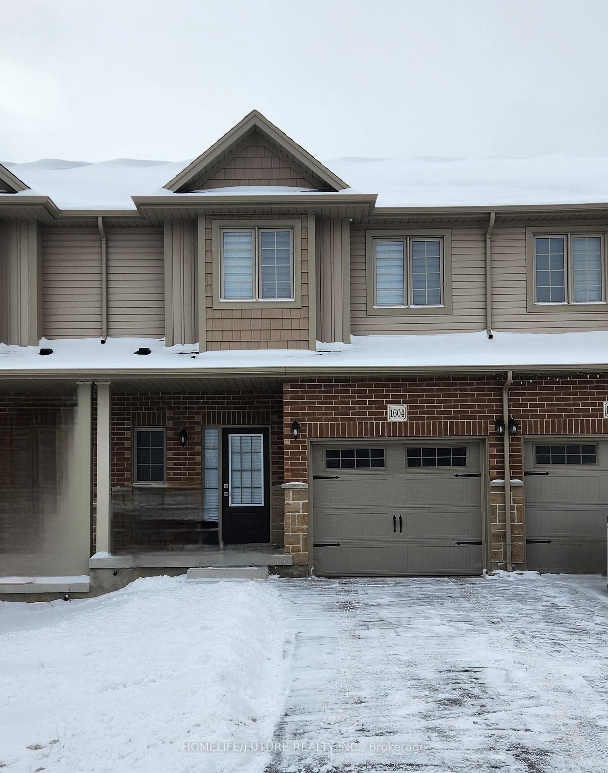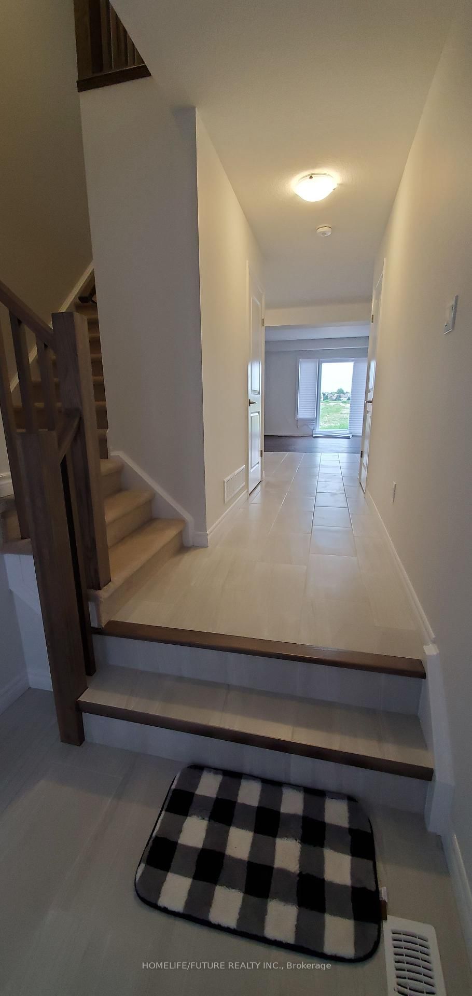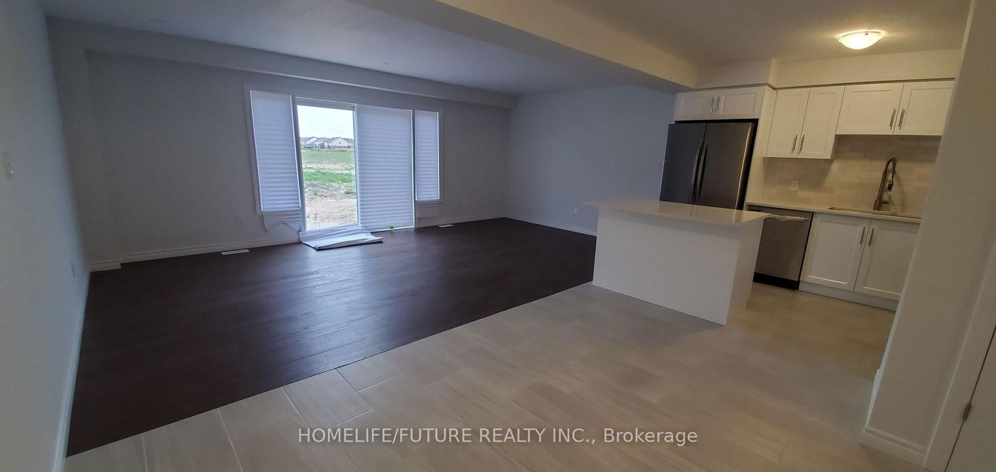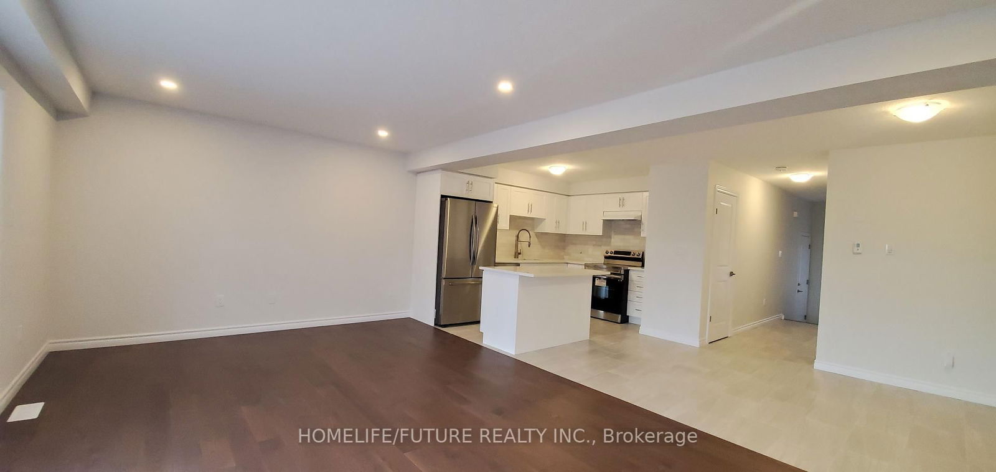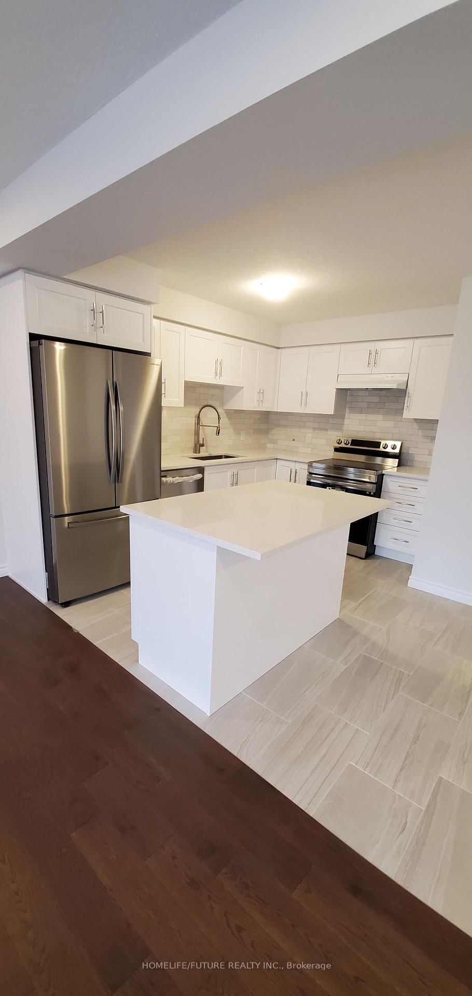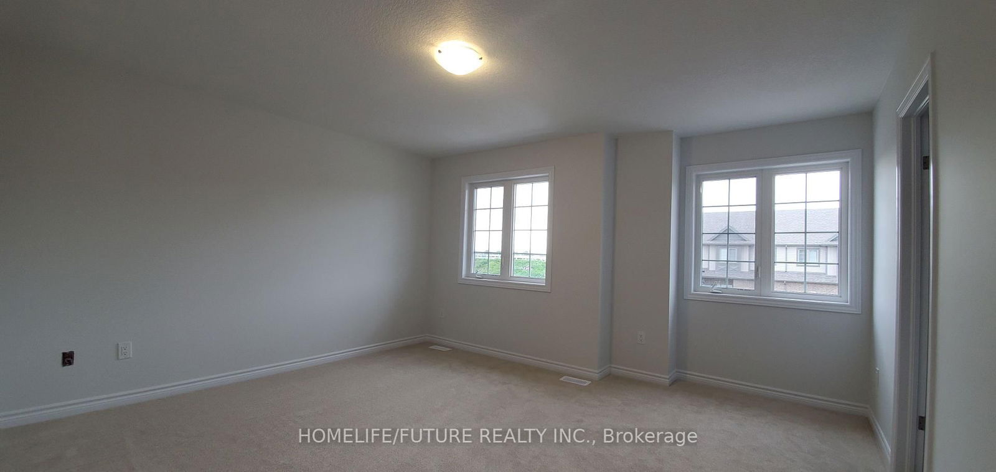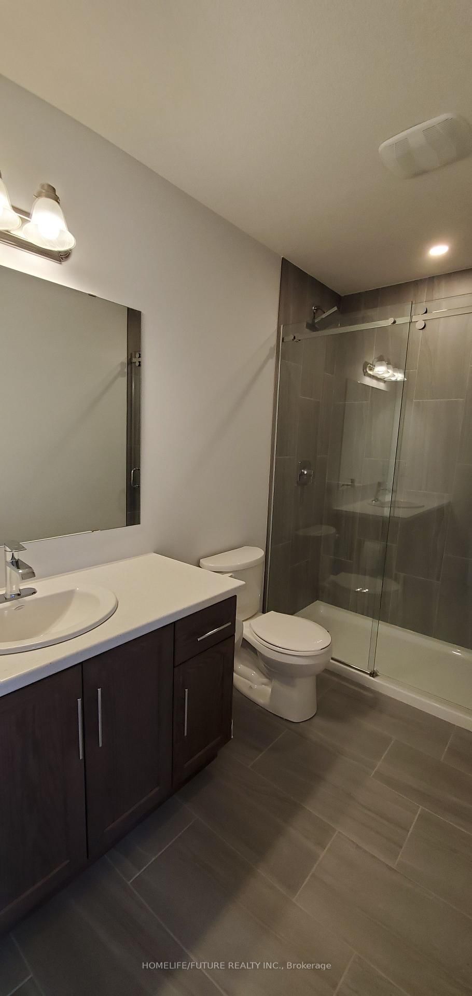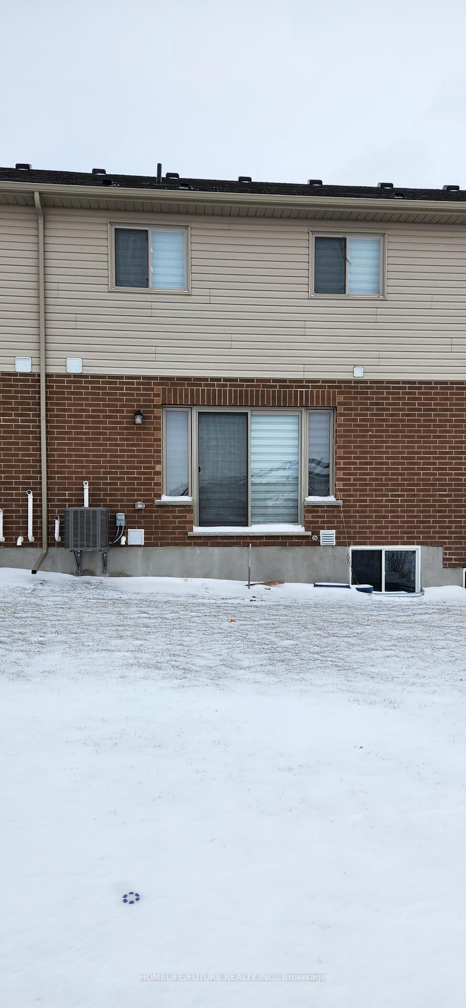Listing History
Property Highlights
Ownership Type:
Freehold
Possession Date:
Vacant
Lease Term:
1 Year
Property Size:
1,500 - 2,000 SQFT
Portion for Lease:
No Data
Utilities Included:
No
Driveway:
Private
Furnished:
No
Basement:
Unfinished
Garage:
Built-In
Laundry:
Upper
About 1604 Dunkirk Ave
Available Immediately. Freehold Townhouse. This Popular Open Concept Floor Plan Features A U Shaped Kitchen With Quartz Countertop. The Peninsula Is Perfect For Preparing And Entertaining, The Additional Dining Space Beside. The Extra Large Great Room Is Bright With Large Windows And A 6 Foot Patio Door To The Backyard. The Powder Is Tucked Away Next To The Foyer And Completes The Main Floor. The Primary Room Features An Extra Large Walk-In Closet And Comfortable Sized Ensuite With Walk-In Shower. Down The Hall Are Two More Bedrooms And A Spacious 4 Pc Bathroom. The Laundry Room Is Also On The 2nd Floor. Located On A Quiet Street. Near To 401. Front Of Toyota Plant.
ExtrasS/s Fridge, S/s Oven S/s Dishwasher, Laundry Pair.
homelife/future realty inc.MLS® #X12021834
Fees & Utilities
Utility Type
Air Conditioning
Heat Source
Heating
Property Details
- Type
- Townhouse
- Exterior
- Brick, Stone
- Style
- 2 Storey
- Central Vacuum
- No Data
- Basement
- Unfinished
- Age
- Built 0-5
Land
- Fronting On
- No Data
- Lot Frontage & Depth (FT)
- 21 x 105
- Lot Total (SQFT)
- 2,205
- Pool
- None
- Intersecting Streets
- Devonshire/Dunkirk
Room Dimensions
Great Rm (Main)
Bathroom (Main)
2 Piece Bath
Kitchen (Main)
Quartz Counter, Stainless Steel Appliances
Bedroomeakfast (Main)
Primary (2nd)
Bathroom (2nd)
4 Piece Bath
2nd Bedroom (2nd)
3rd Bedroom (2nd)
Bathroom (2nd)
3 Piece Bath
Laundry (2nd)
Similar Listings
Explore Woodstock
Commute Calculator

