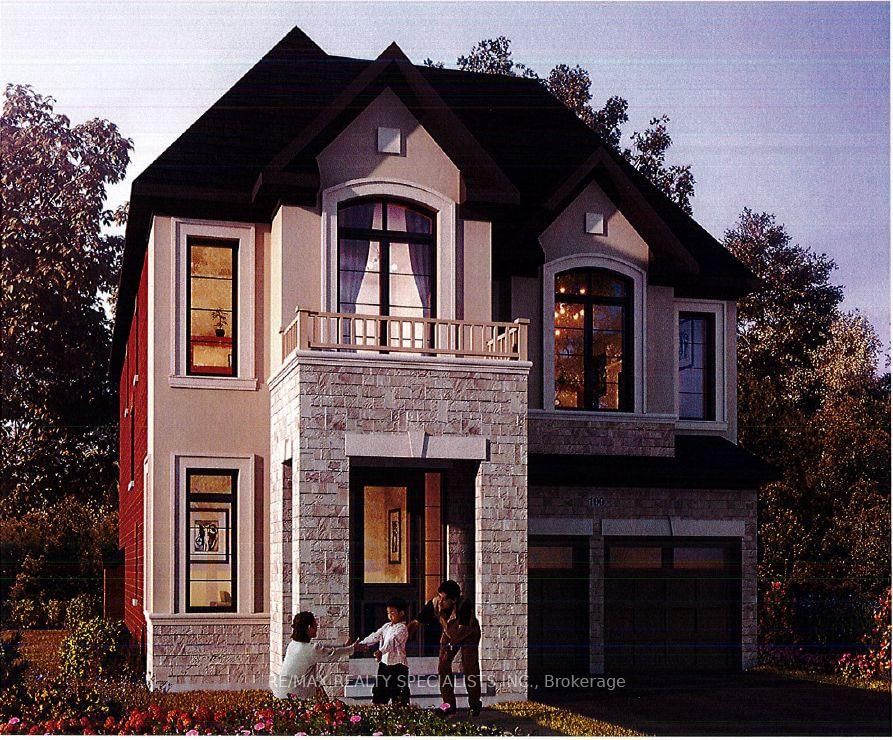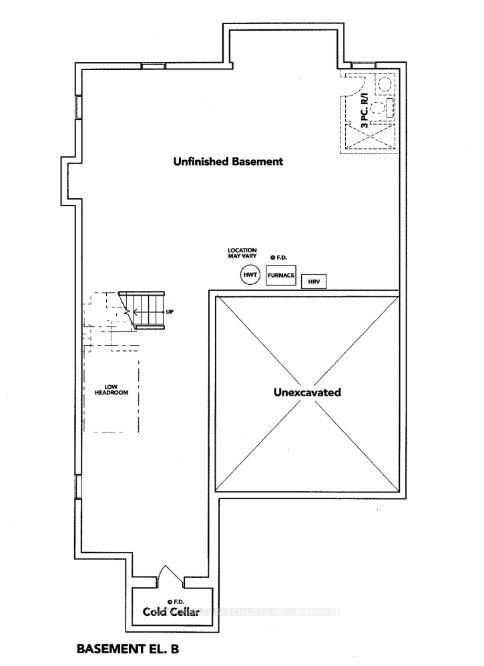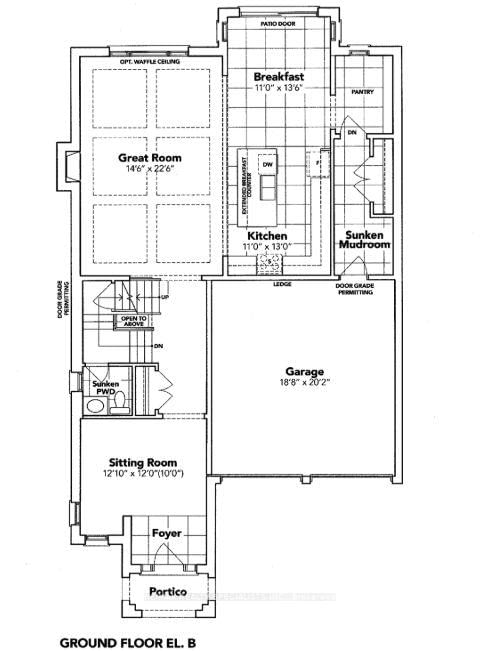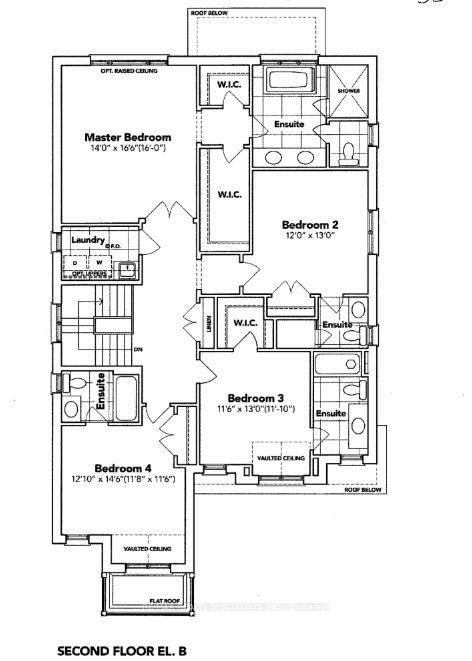Listing History
Details
Ownership Type:
Freehold
Property Size:
No Data
Driveway:
Private Double
Basement:
Full, Separate Entrance
Garage:
Attached
Taxes:
$0 (2025)
Fireplace:
Yes
Possession Date:
April 18, 2025
Laundry:
Upper
About 237 Harwood Ave
This 2,900 sq. ft. sought-after Louis Model (Elevation B) showcases a stunning design with 9-foot ceilings on both the main and second floors. Offering 4 spacious bedrooms and 5 bathrooms, each bedroom comes with its own private ensuite, ensuring maximum comfort and privacy for the entire family, in this Assignment sale home. The main floor features a separate sitting area and a bright, airy great room with an elegant combination of wood and tile flooring. The open-concept kitchen is beautifully designed with a sleek quartz countertop and a large pantry, ideal for culinary enthusiasts and entertaining guests. The mudroom conveniently connects to the double-car garage for seamless functionality. A separate entrance leads to the spacious basement with a 3-piece bathroom rough-in, offering endless customization potential whether for an in-law suite, rental income, or additional living space. Situated in a prime location, this home is just moments away from Kingsmen Square, local plazas, and the Gurudwara Sahib, combining convenience with modern living. Don't miss the chance to own a home that blends style, comfort, and versatility effortlessly this is modern living at its finest!
Extrasall electric light fixtures and appliances supplied by the builder, as well as a carbon monoxide detector installed
re/max realty specialists inc.MLS® #X11958428
Fees & Utilities
Utility Type
Air Conditioning
Heat Source
Heating
Property Details
- Type
- Detached
- Exterior
- Brick, Stone
- Style
- 2 Storey
- Central Vacuum
- No Data
- Basement
- Full, Separate Entrance
- Age
- No Data
Land
- Fronting On
- No Data
- Lot Frontage & Depth (FT)
- 45 x 110
- Lot Total (SQFT)
- 4,921
- Pool
- None
- Intersecting Streets
- Harwood Ave & Upper Thames Dr
Room Dimensions
Primary (2nd)
5 Piece Ensuite, His/Hers Closets, Walk-in Closet
2nd Bedroom (2nd)
3 Piece Ensuite, Closet, Large Window
3rd Bedroom (2nd)
3 Piece Ensuite, Walk-in Closet, Vaulted Ceiling
4th Bedroom (2nd)
3 Piece Ensuite, Closet, Vaulted Ceiling
Laundry (2nd)
Separate Room
Kitchen (Main)
Great Rm (Main)
Sitting (Main)
Bedroomeakfast (Main)
Pantry (Main)
Similar Listings
Explore Woodstock
Commute Calculator






