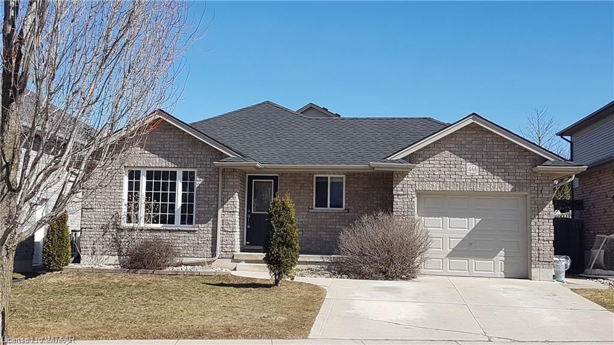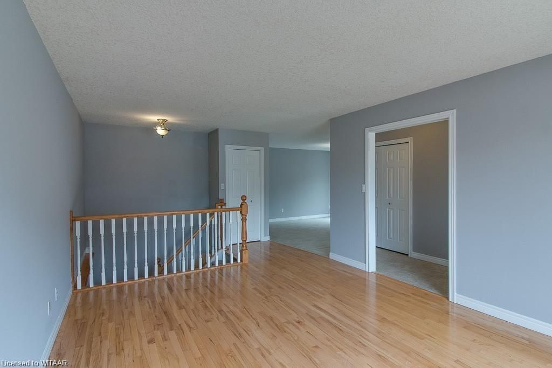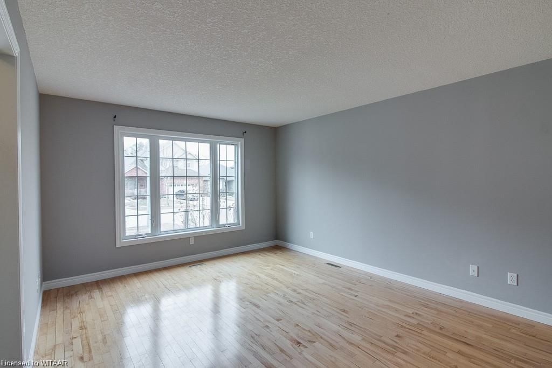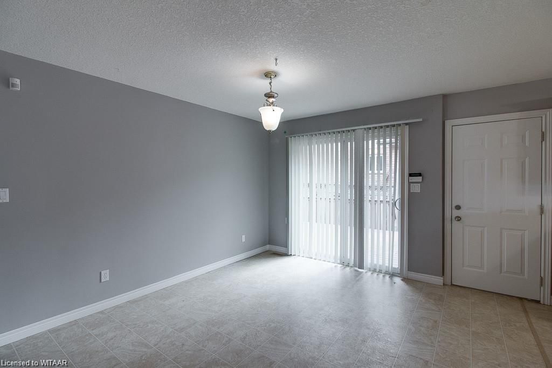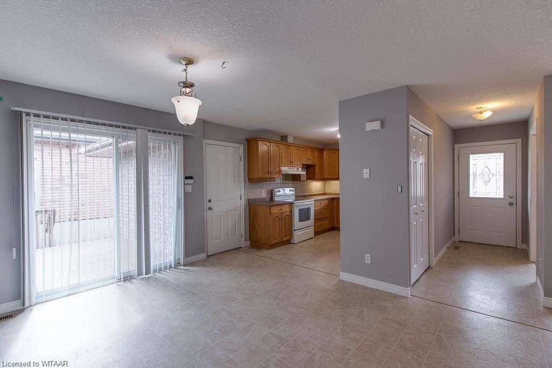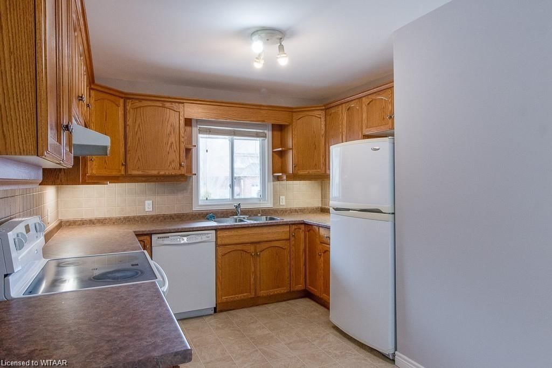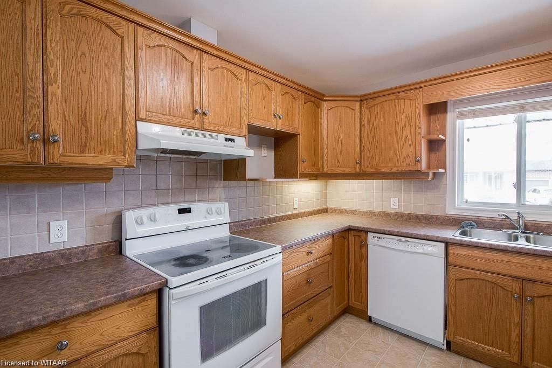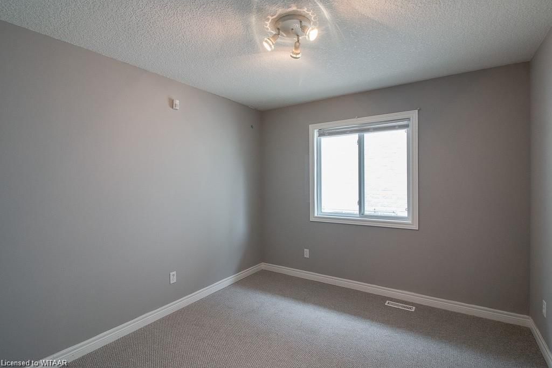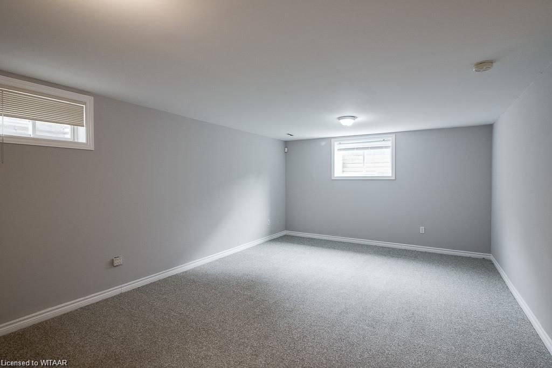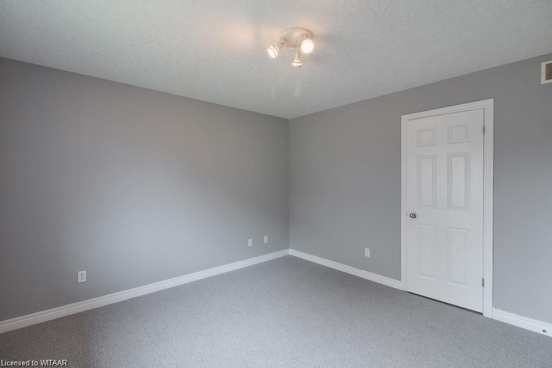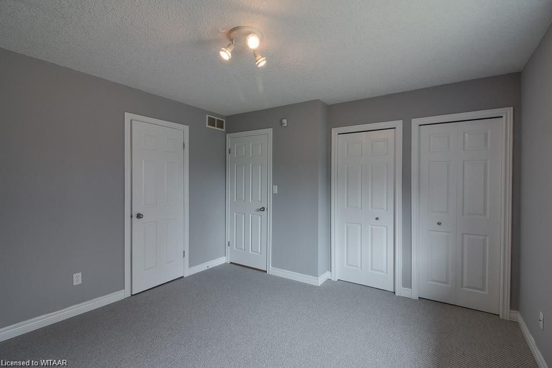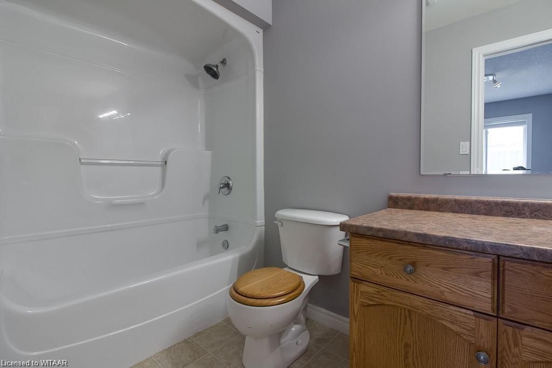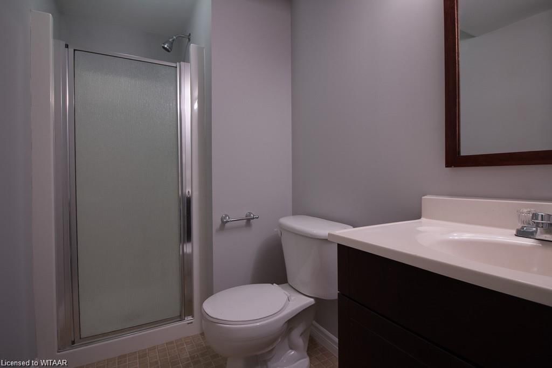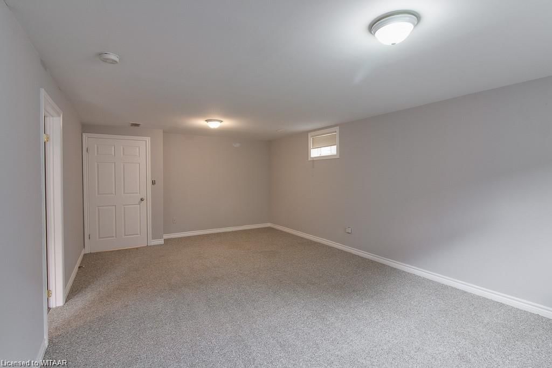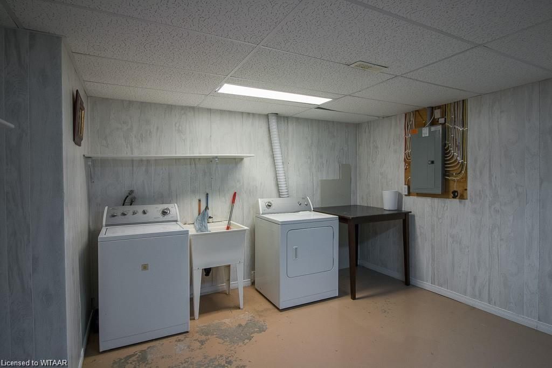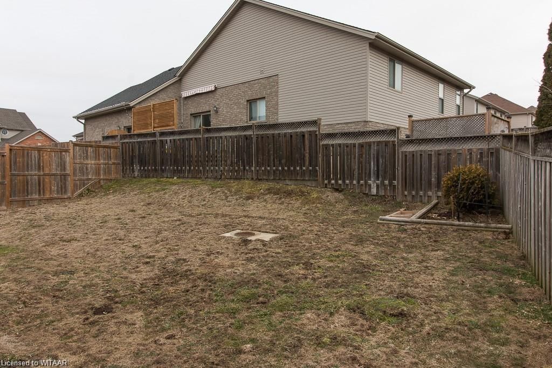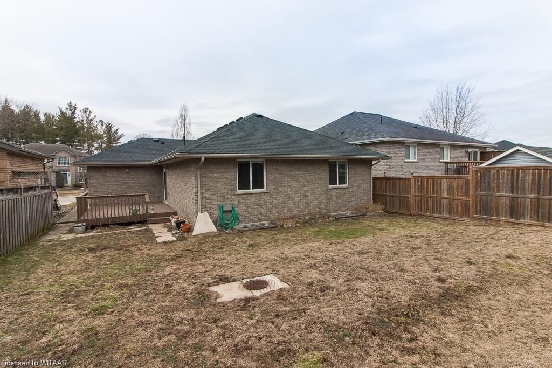Listing History
Property Highlights
Ownership Type:
Freehold
Possession Date:
Tenant
Lease Term:
12 Months
Property Size:
No Data
Portion for Lease:
No Data
Utilities Included:
No
Driveway:
Furnished:
Basement:
Full, Finished, Sump Pump
Garage:
About 466 Parrott Place
Checkout this all brick bungalow with single car garage. Located in the desirable North East end of Woodstock. 3+1 bedrooms, 2 bathrooms, home has 2 living spaces kitchen / dining room area ans a bonus den/ office on the lower level. Located close to school and a quick walk to the Conservation area and parks. Offer to lease please include the following Application, Credit Check, Letter of Employment, 2 paystubs, References, 1st and Last, No Smoking NO Pets policy in effect. Kitchen has Newer Stainless Steel Appliances
ExtrasCarbon Monoxide Detector,Dishwasher,Dryer,Refrigerator,Smoke Detector,Stove,Washer
century 21 heritage house ltd brokerageMLS® #40684170
Fees & Utilities
Utility Type
Air Conditioning
Heat Source
Heating
Property Details
- Type
- Single Family Residence
- Exterior
- Brick, Concrete
- Style
- Bungalow
- Central Vacuum
- No Data
- Basement
- Full, Finished, Sump Pump
- Age
- Built null
Land
- Fronting On
- No Data
- Lot Frontage & Depth (FT)
- 49 x 99
- Lot Total (SQFT)
- 4,831
- Pool
- None
- Intersecting Streets
- No Data
Room Dimensions
Bedroom (Main)
Bedroom (Main)
Bedroom (Main)
Living Room (Main)
Kitchen (Main)
Den (Lower)
Recreation Room (Lower)
Bathroom (Main)
4-Piece
Bedroom (Lower)
Hardwood Floor
Bathroom (Lower)
3-Piece
Similar Listings
Explore Woodstock
Commute Calculator

