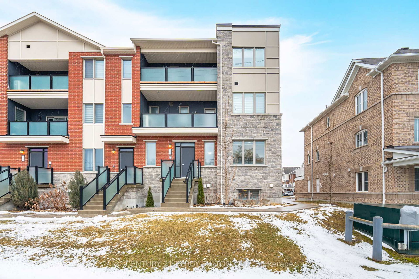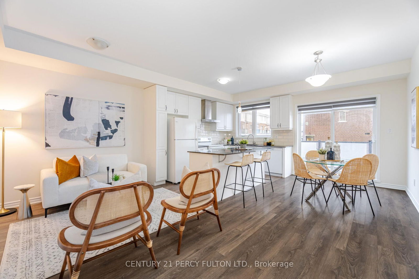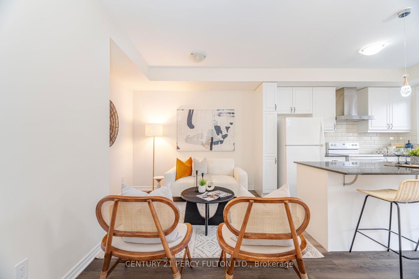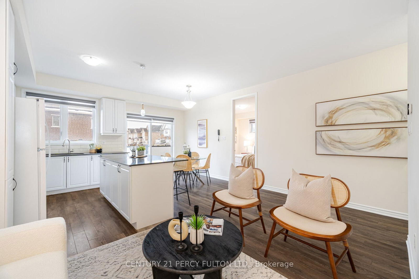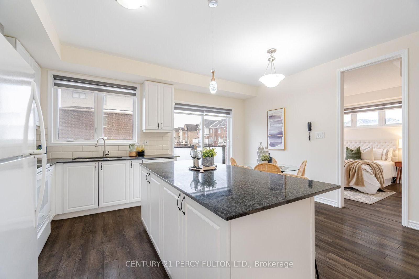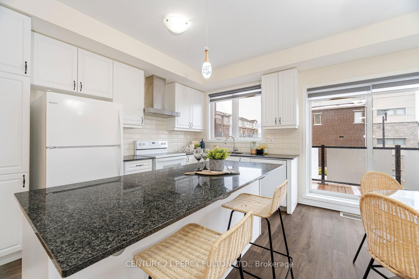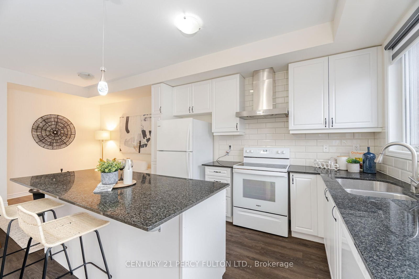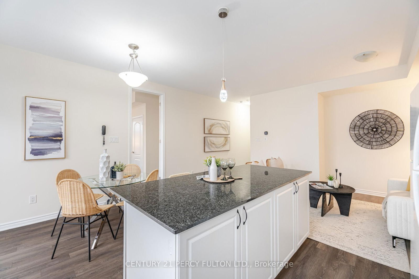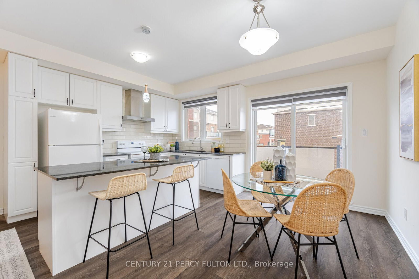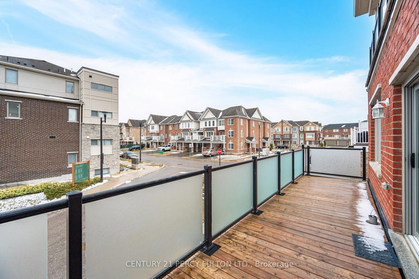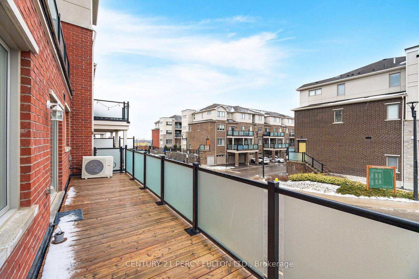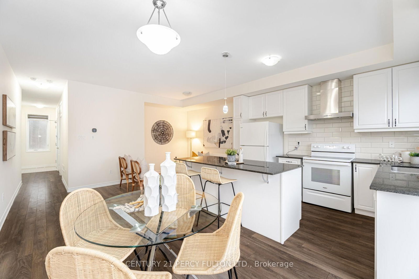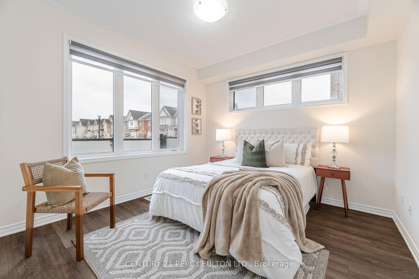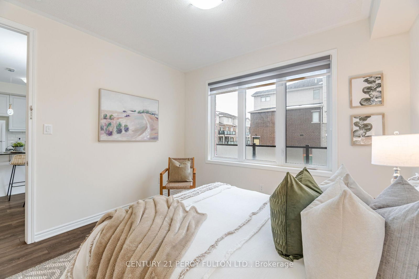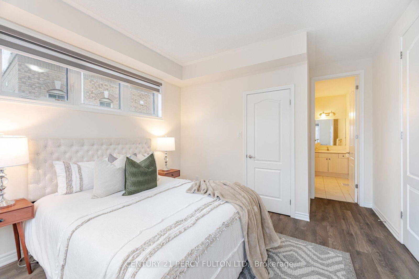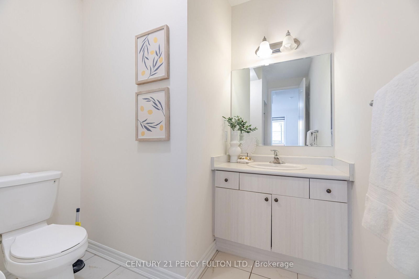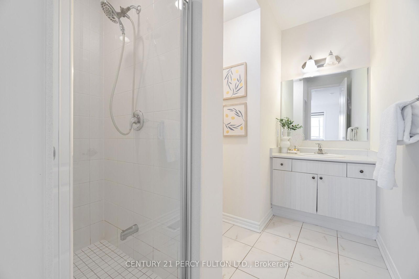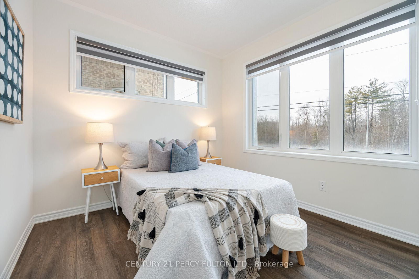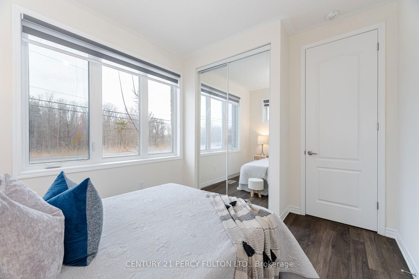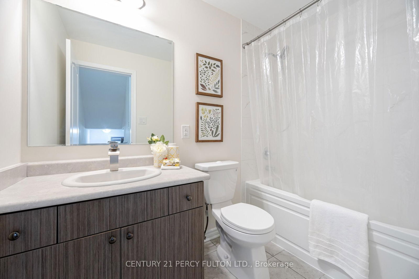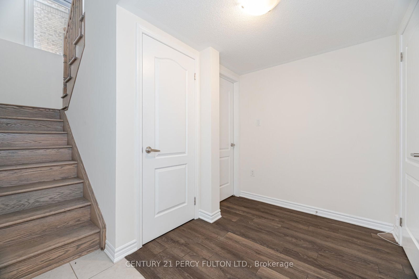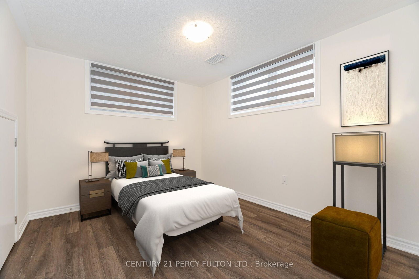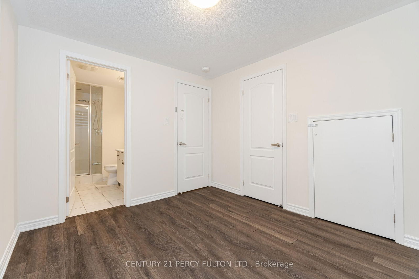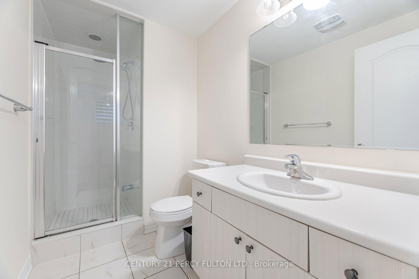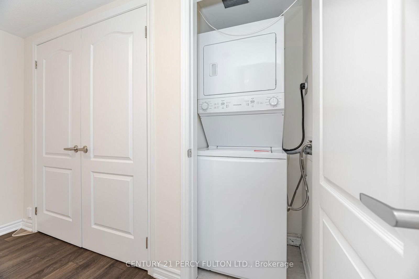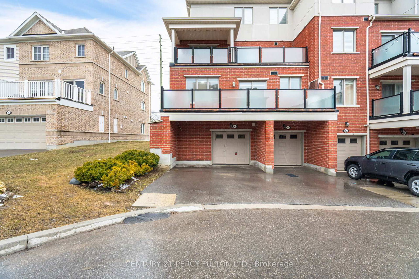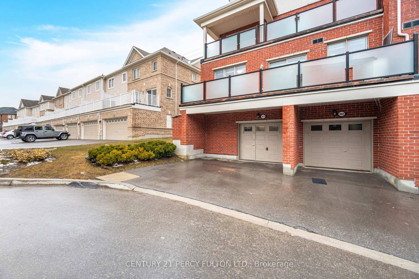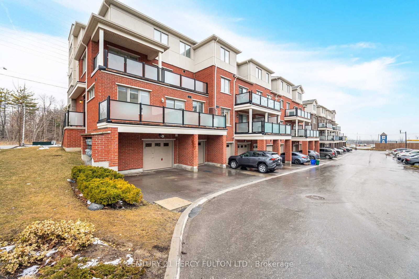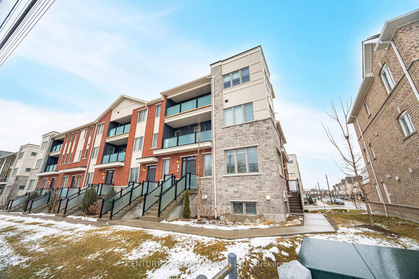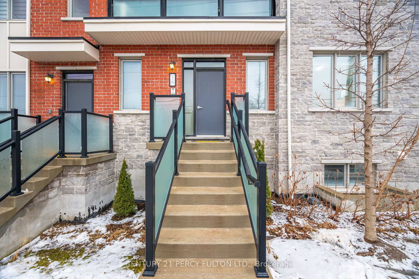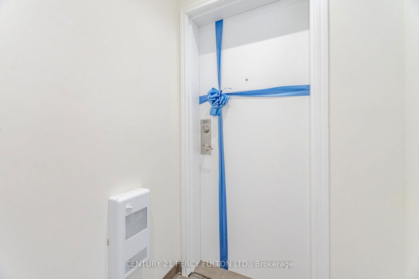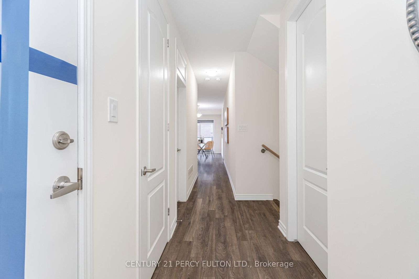301 - 1148 Dragonfly Ave
Listing History
Unit Highlights
About this Listing
*Stunning 2 Level End-Unit Stacked Condo Townhouse * 3 Bedrooms * 3 Baths * 2 Car Parking In Driveway & 1.5 In Garage * Pickering Seaton Area * 9 Ft Ceilings on Main * Open Concept * Kitchen with Centre Island, Quartz Counters and Walk-Out to Balcony * Oak Stairs * Primary Bedroom on Main Floor with 4 Pc Ensuite * 1 Bedroom with 4 Pc. Ensuite On Lower Floor * Entrance Through Garage * No Restrictions on Pets * Close to Hwy 407, Parks, Trails, Places of Worship, Pickering Golf Course, Shops & More
ExtrasFridge, Stove, Dishwasher, Washer & Dryer, Window Coverings, Light Fixtures, and Central Air
century 21 percy fulton ltd.MLS® #E12040758
Features
Maintenance Fees
Utility Type
- Air Conditioning
- Central Air
- Heat Source
- No Data
- Heating
- Forced Air
Amenities
Room Dimensions
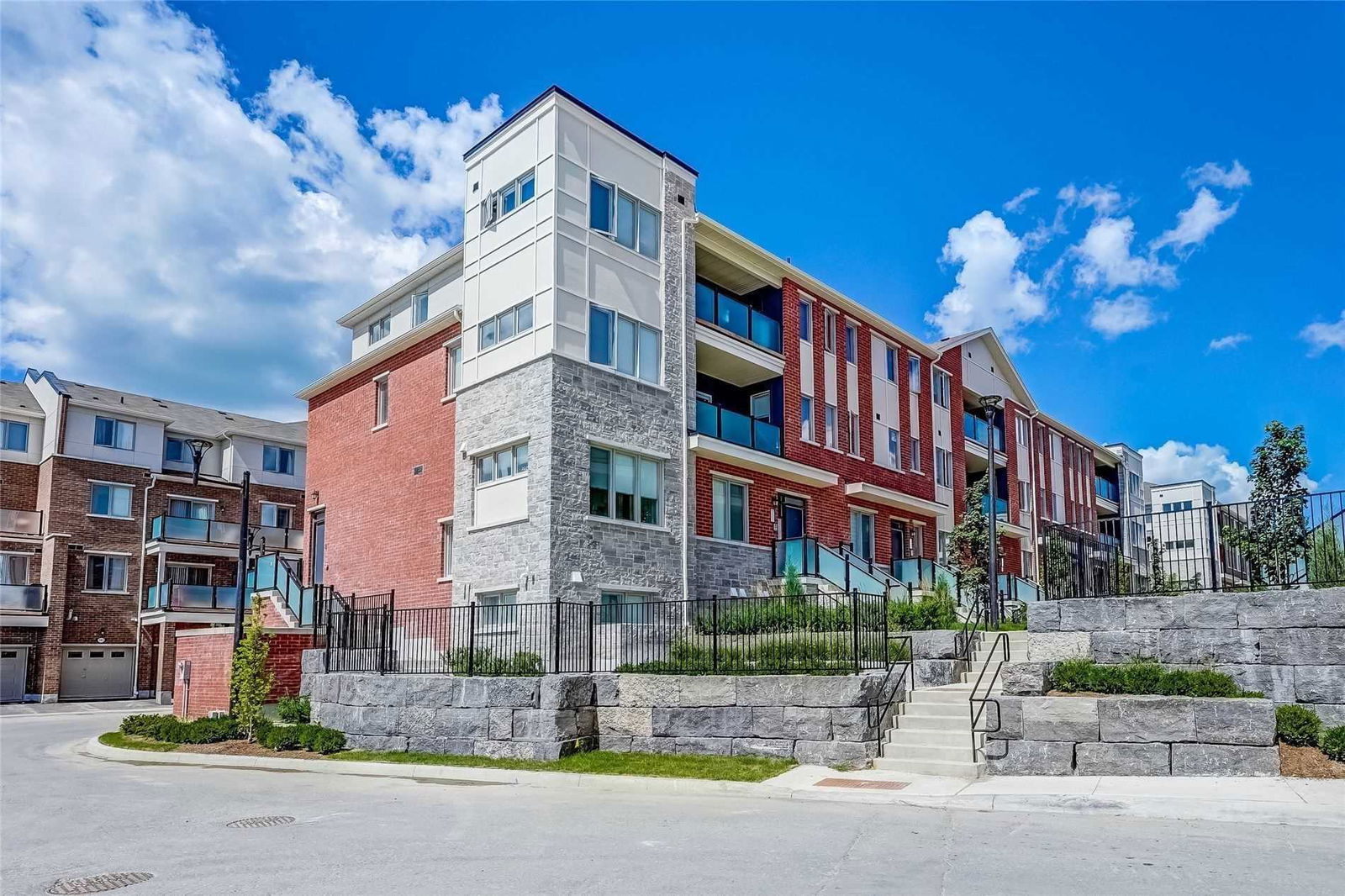
Building Spotlight
Similar Listings
Explore Rural Pickering
Commute Calculator

Demographics
Based on the dissemination area as defined by Statistics Canada. A dissemination area contains, on average, approximately 200 – 400 households.
Building Trends At Seaton Taunton
Days on Strata
List vs Selling Price
Offer Competition
Turnover of Units
Property Value
Price Ranking
Sold Units
Rented Units
Best Value Rank
Appreciation Rank
Rental Yield
High Demand
Market Insights
Transaction Insights at Seaton Taunton
| 2 Bed | 2 Bed + Den | 3 Bed | 3 Bed + Den | |
|---|---|---|---|---|
| Price Range | No Data | No Data | $685,000 - $765,000 | $760,000 |
| Avg. Cost Per Sqft | No Data | No Data | $556 | $456 |
| Price Range | $2,700 - $2,900 | $3,250 | $2,700 - $3,150 | No Data |
| Avg. Wait for Unit Availability | 217 Days | 175 Days | 52 Days | No Data |
| Avg. Wait for Unit Availability | 189 Days | 761 Days | 117 Days | No Data |
| Ratio of Units in Building | 16% | 10% | 74% | 2% |
Market Inventory
Total number of units listed and sold in Rural Pickering
