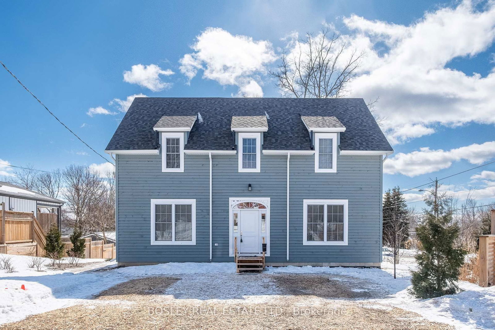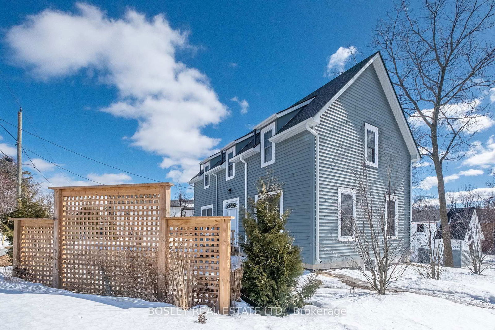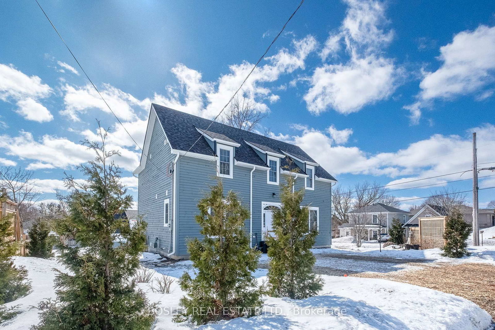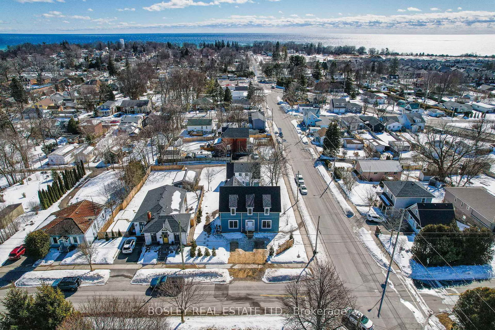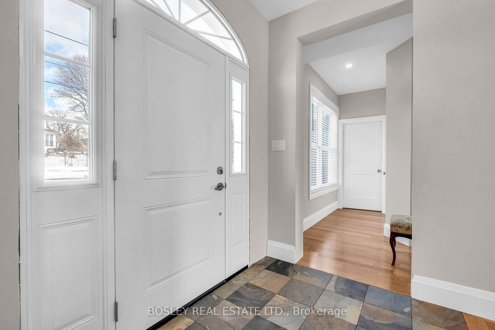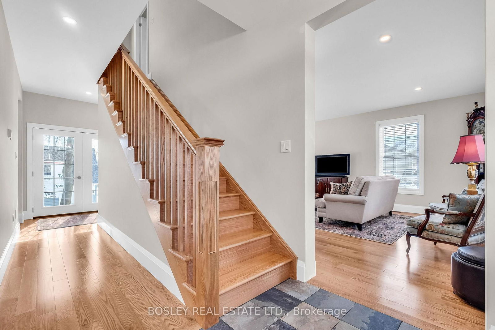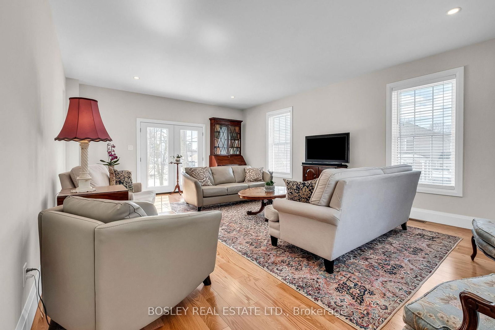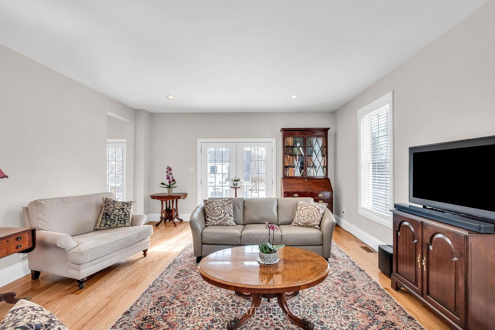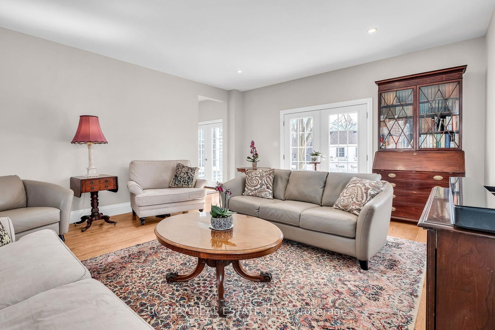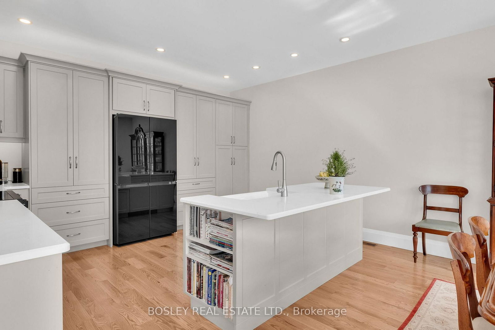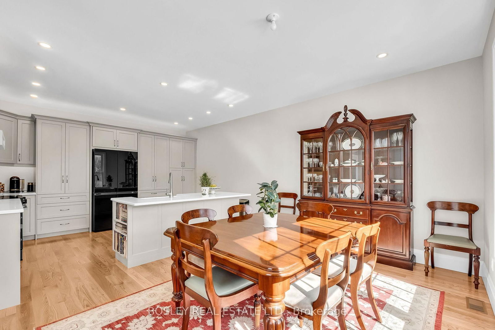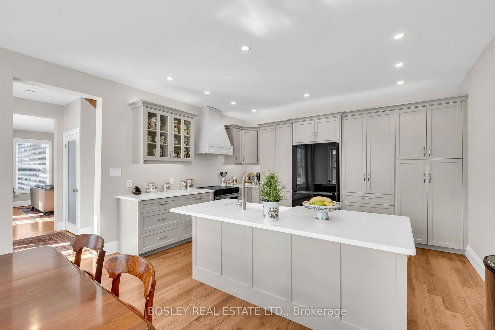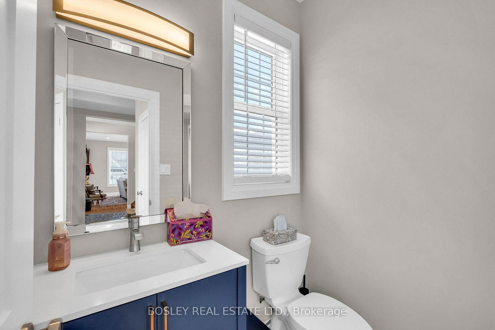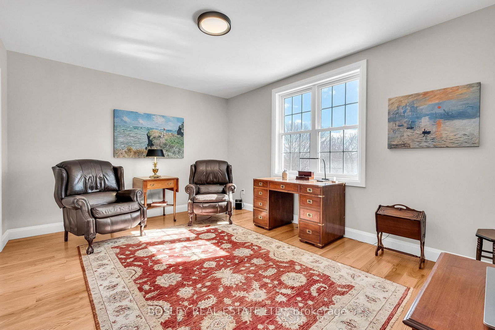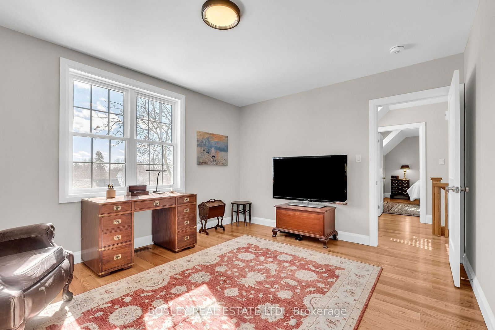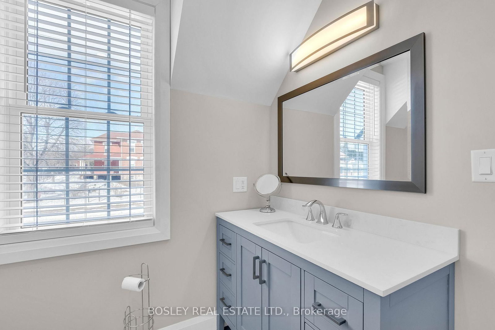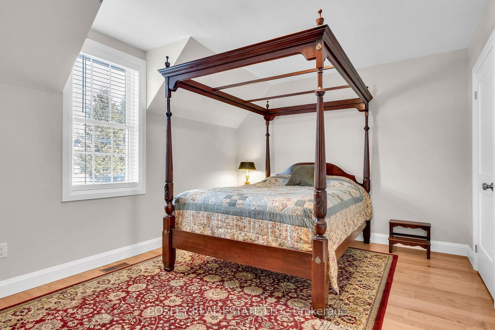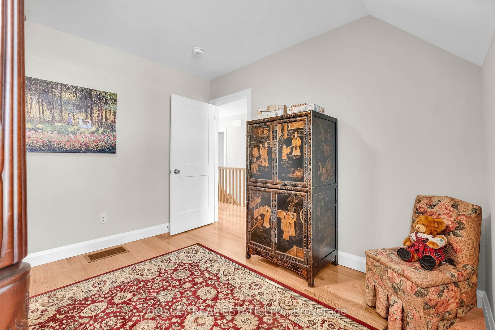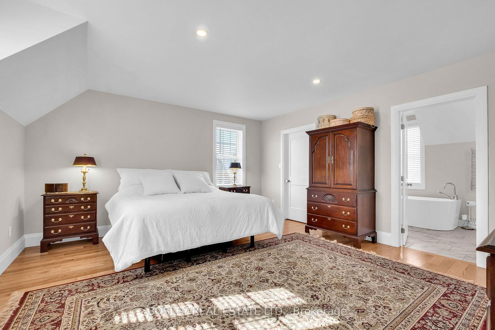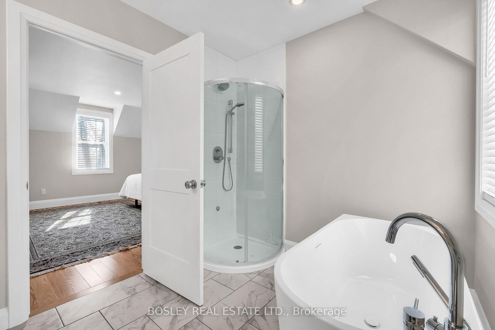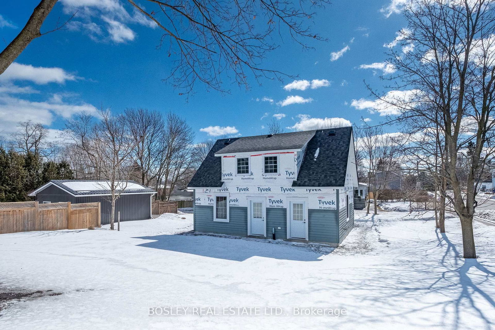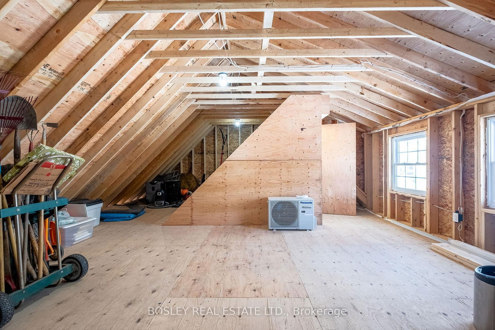Listing History
Property Highlights
About 161 Bruton St
This newly constructed 3 Bed, 2.5 Bath home offers a perfect blend of style and functionality. It features a bespoke custom kitchen, large windows that flood the space with natural light, and high ceilings that enhance the sense of space. The unfinished basement is roughed in for a bathroom, with large windows, offering potential for additional living space or extra bedrooms.Nestled in a historic neighbourhood, the home is within walking distance to downtown Port Hope and the iconic Capitol Theatre, providing a vibrant cultural setting. The property also includes a separate garage located on a municipal lane, with a heated room and staircase leading to an upper level, which could be developed for multiple uses, such as an office or studio.The garage is equipped with modern water and sewer systems, including a sewage pump connecting the garage to the main house. The main house also has a rough-in for a generator, ensuring reliability and convenience. Whether you're looking for a stylish new home or a space with room to grow, this thoughtfully designed property offers both.
ExtrasCarbon Monoxide Detector, Central Vac & Equipment, Dishwasher, Dryer, Electrical Light Fixtures, Freezer, Hot Water Tank (Owned), Range Hood, Fridge, Smoke Detector, Stove, Washer, Window Coverings
bosley real estate ltd.MLS® #X12010689
Features
Property Details
- Type
- Detached
- Exterior
- Wood
- Style
- 1 1/2 Storey
- Central Vacuum
- Yes
- Basement
- Unfinished
- Age
- Built New
Utility Type
- Air Conditioning
- Central Air
- Heat Source
- No Data
- Heating
- Forced Air
Land
- Fronting On
- No Data
- Lot Frontage & Depth (FT)
- 54 x 169
- Lot Total (SQFT)
- 9,122
- Pool
- None
- Intersecting Streets
- Bruton St / Victoria St N
Room Dimensions
Similar Listings
Explore Port Hope
Commute Calculator

Port Hope Trends
Days on Strata
List vs Selling Price
Or in other words, the
