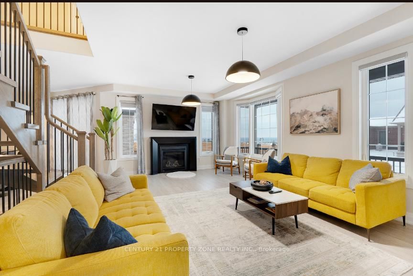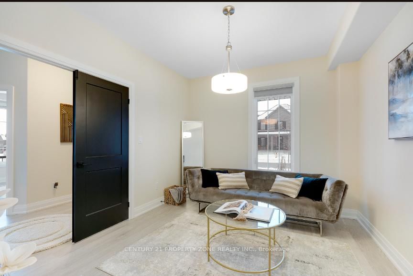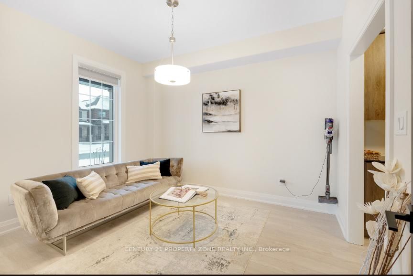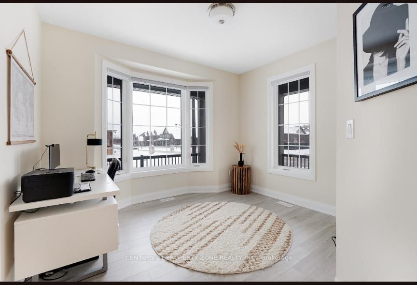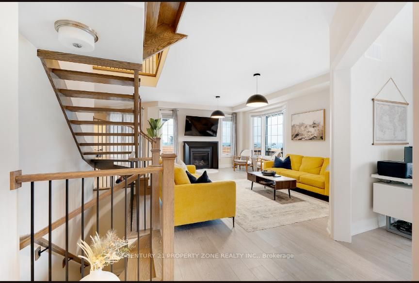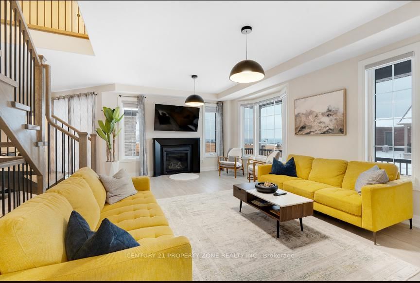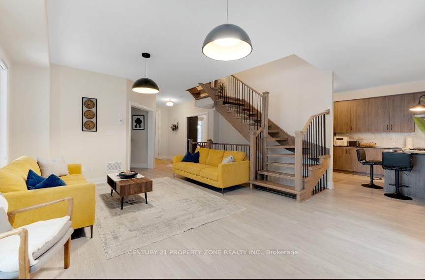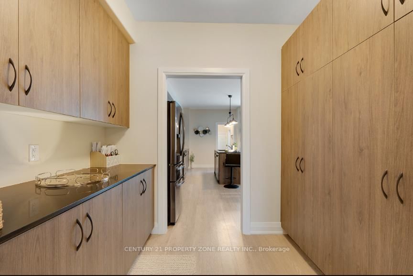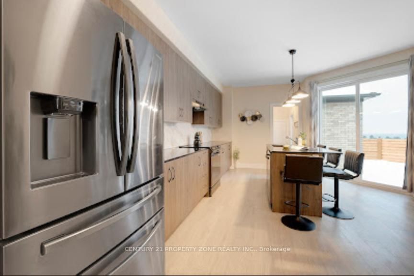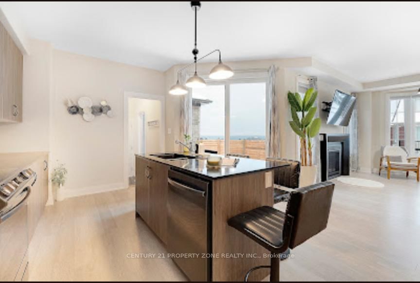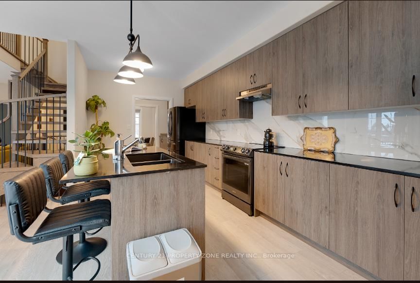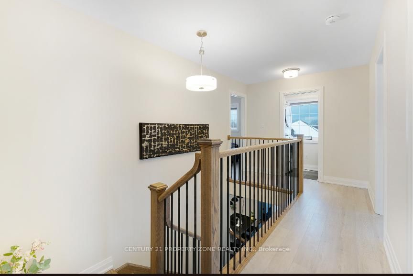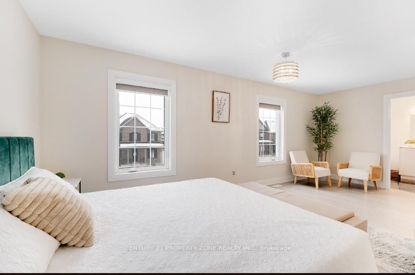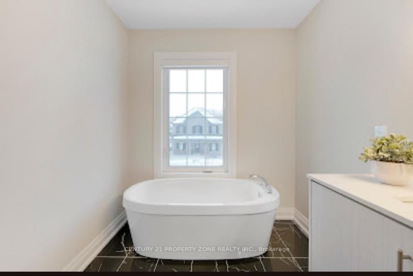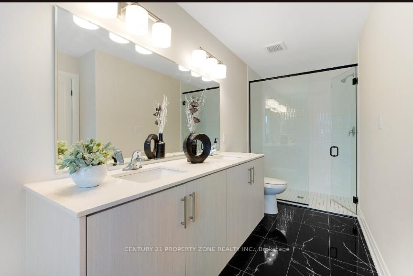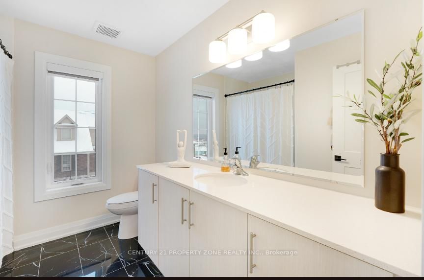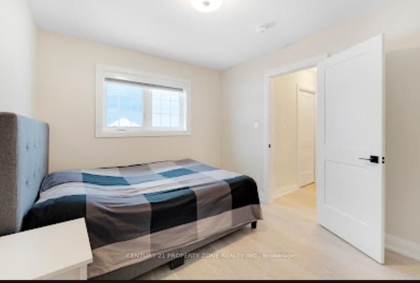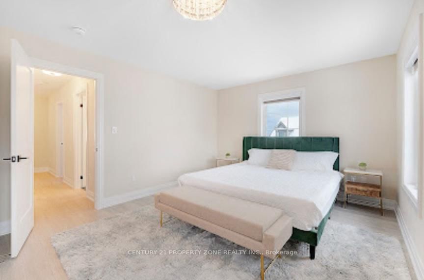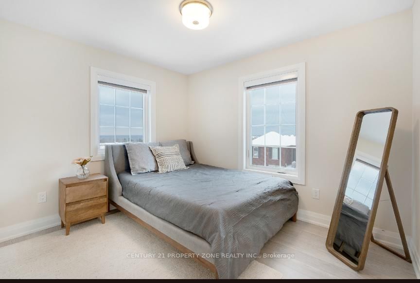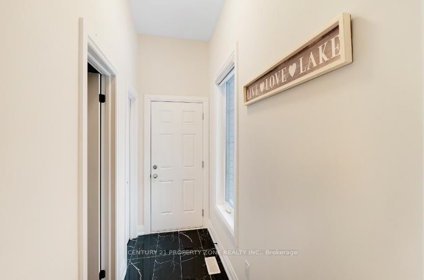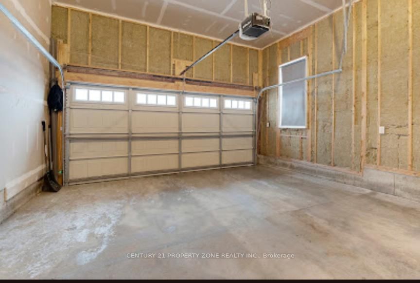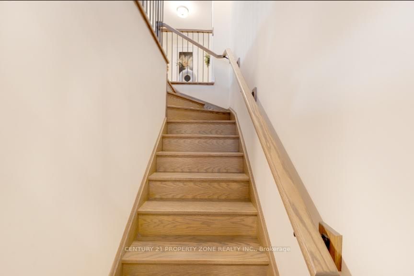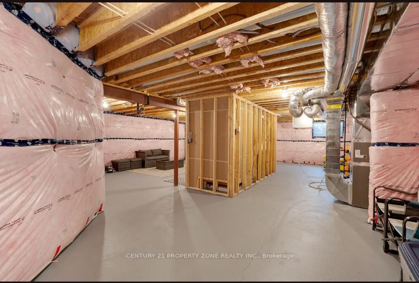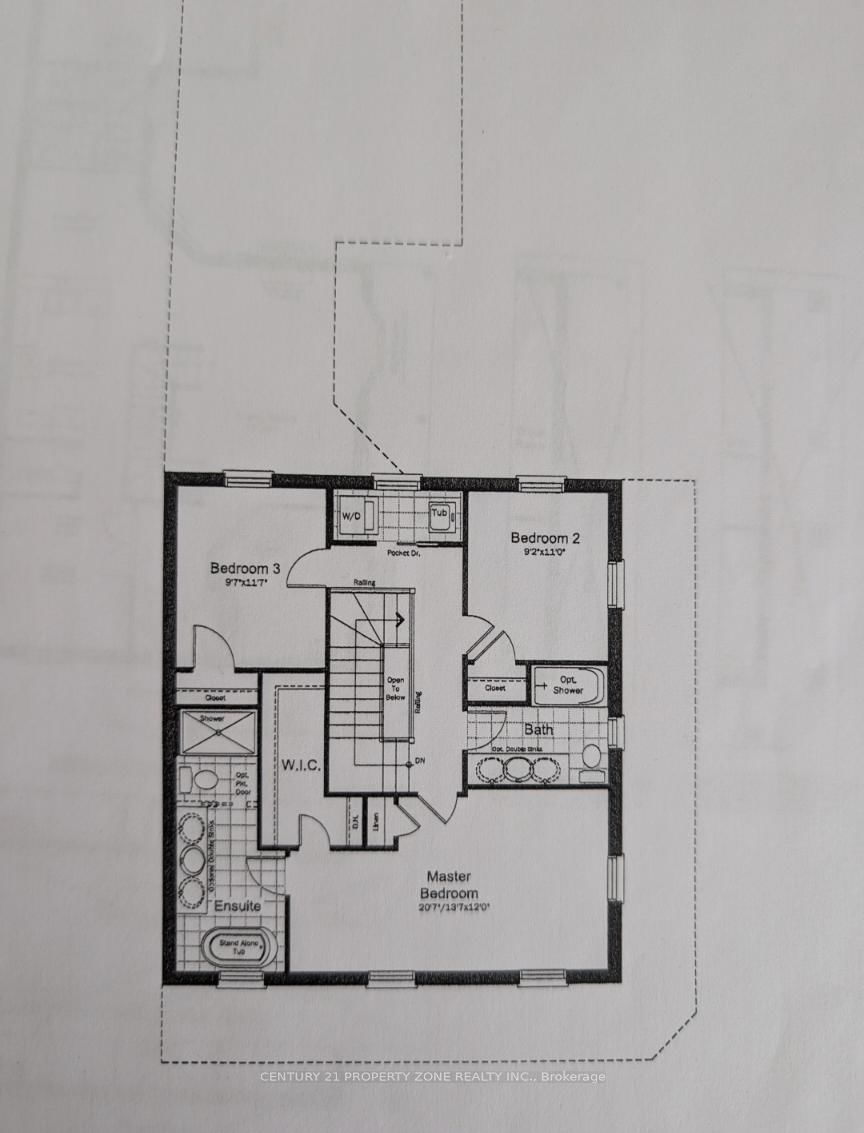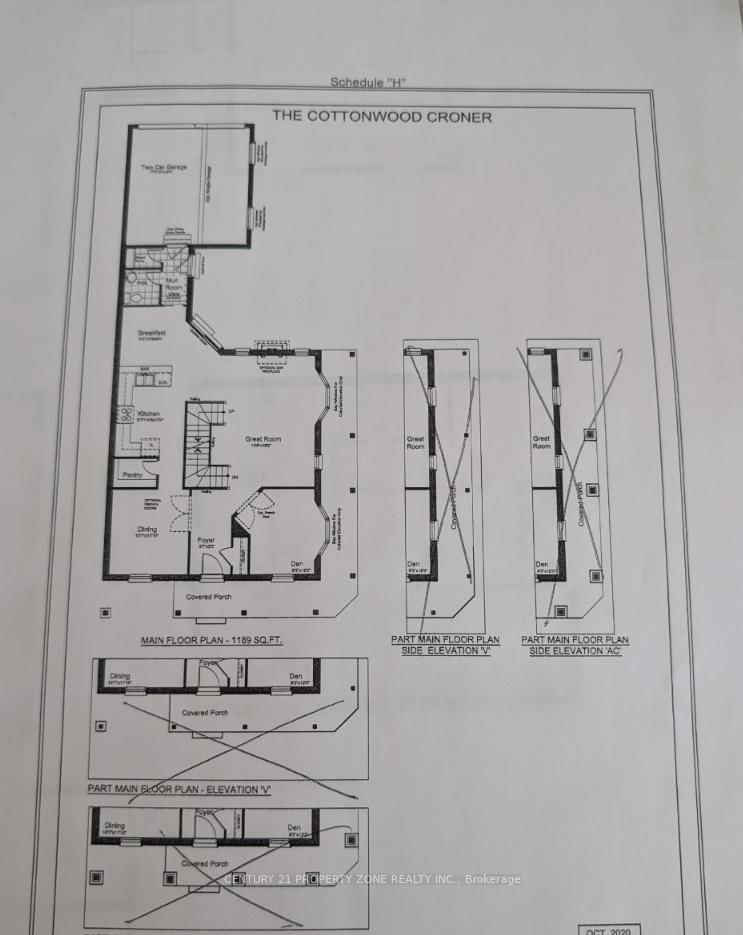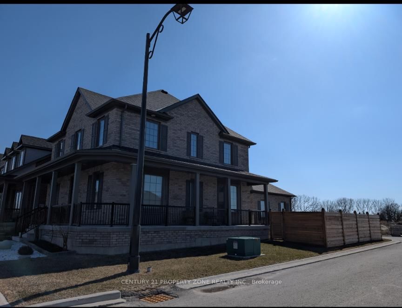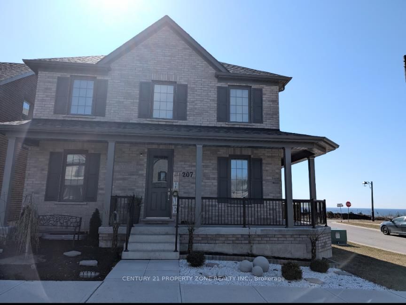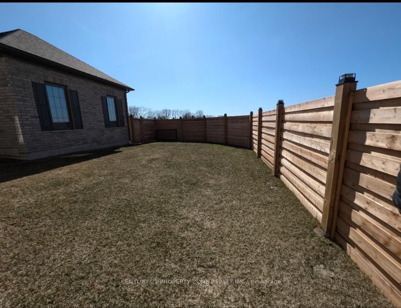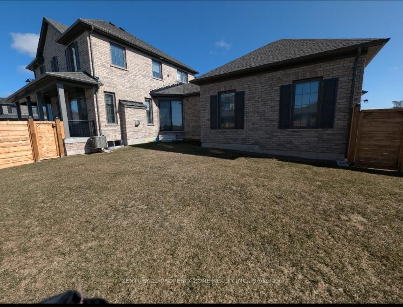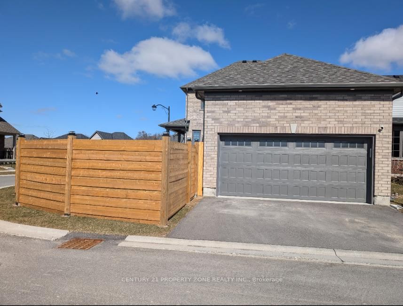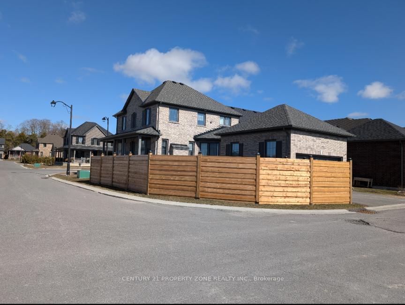Listing History
There are no past listings
Property Highlights
About 207 Strachan St
Welcome to 207 Strachan St, a stunning blend of luxury and convenience nestled in one of Port Hopes most desirable neighborhoods. This remarkable 2-storey, corner lot detached home, built in 2023,offers over 2175 square feet of thoughtfully designed living space. Over a $100k spent in upgrades. Featuring 3 spacious bedrooms, 2.5 elegantly appointed bathrooms. This home is perfect for families of all sizes. From the moment you step inside, the homes modern sophistication will captivate you. The open-concept layout, bathed in natural light, showcases engineered Vinyl flooring. At the heart of the home, the chefs kitchen shines with granite countertops, stylish cabinetry, and premium stainless steel appliances, ideal for both casual dining and entertaining. The master suite is a private haven, featuring a luxurious soaker tub, a custom walk-in closet, and asap-like ensuite with high-end finishes. Each additional bedroom is generously sized and beautiful.
ExtrasS/S Fridge, Stove, S/S Dish Washer, 1 Washer (SAMSUNG) And 1 Dryer (SAMSUNG), All Window Coverings, All Light Fixtures, Central A/C And Furnace (owned), Keyless Garage entry,(2 garage remotes) Security cameras.
century 21 property zone realty inc.MLS® #X12039102
Features
Property Details
- Type
- Detached
- Exterior
- Brick
- Style
- 2 Storey
- Central Vacuum
- No Data
- Basement
- Unfinished
- Age
- Built 0-5
Utility Type
- Air Conditioning
- Central Air
- Heat Source
- No Data
- Heating
- Forced Air
Land
- Fronting On
- No Data
- Lot Frontage & Depth (FT)
- 48 x 94
- Lot Total (SQFT)
- 4,519
- Pool
- None
- Intersecting Streets
- Hilton St & Strachan St
Room Dimensions
Similar Listings
Explore Port Hope
Commute Calculator

Port Hope Trends
Days on Strata
List vs Selling Price
Or in other words, the
